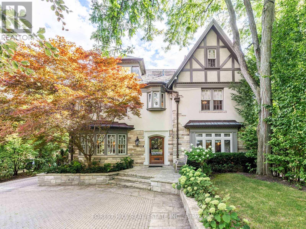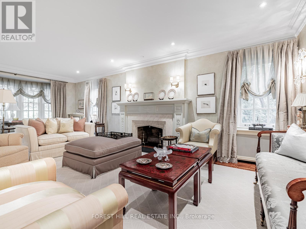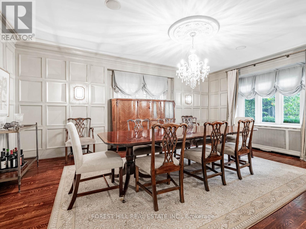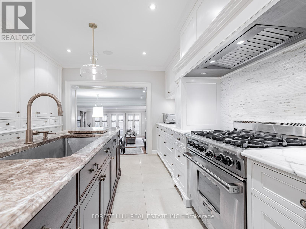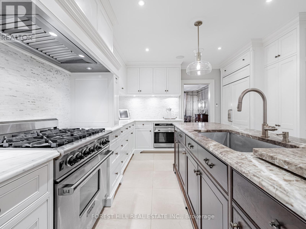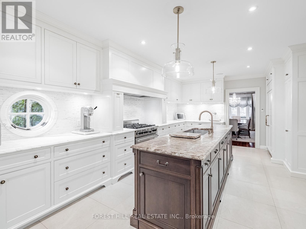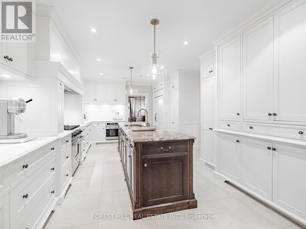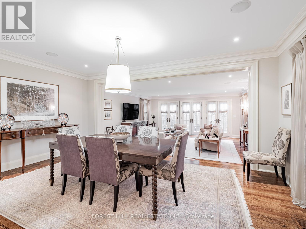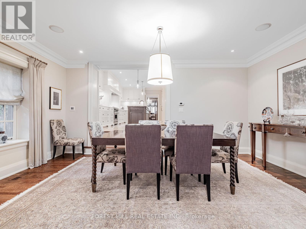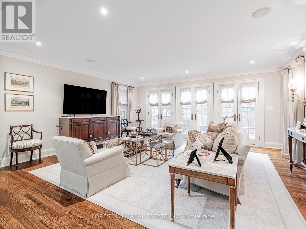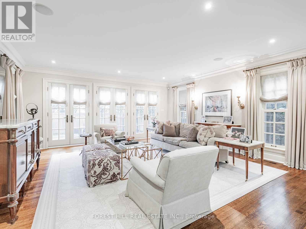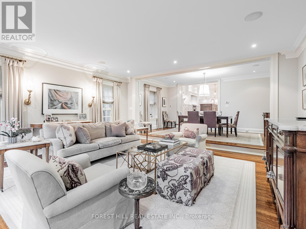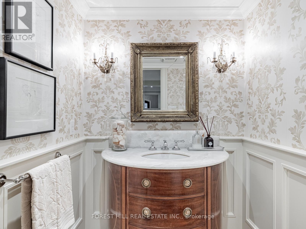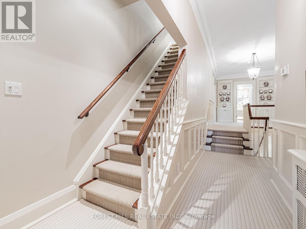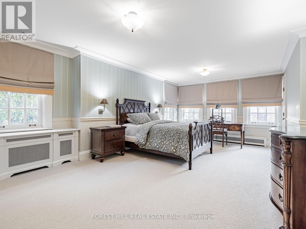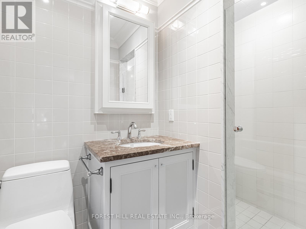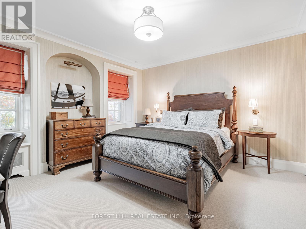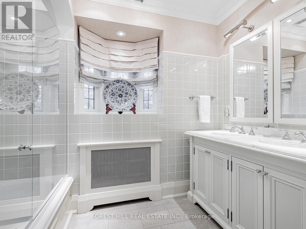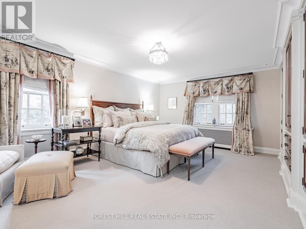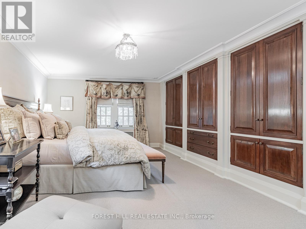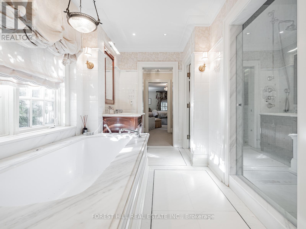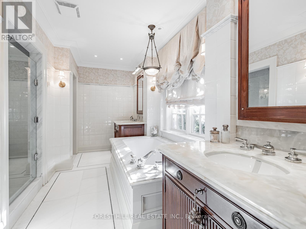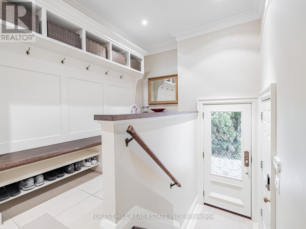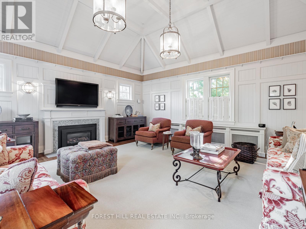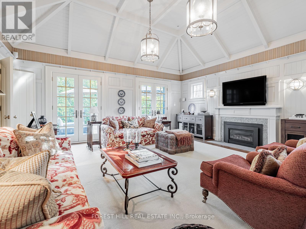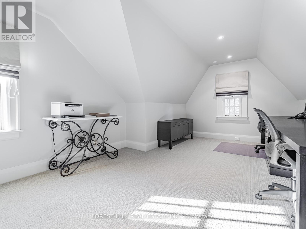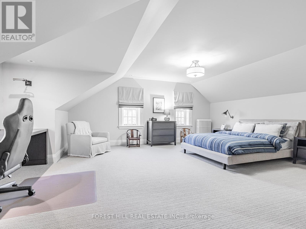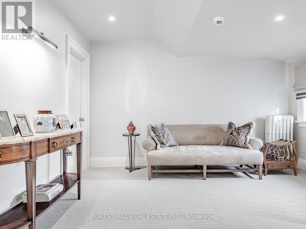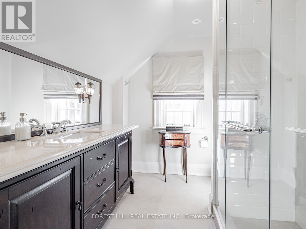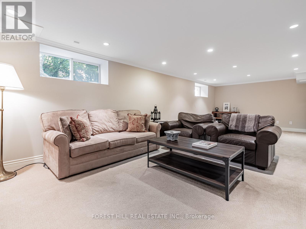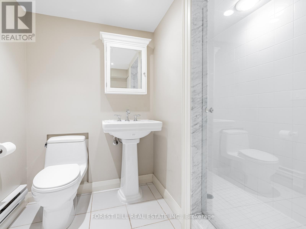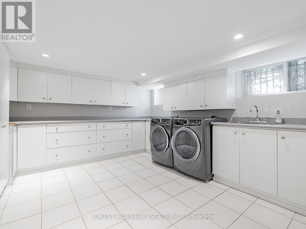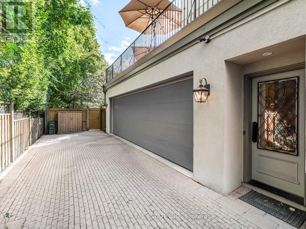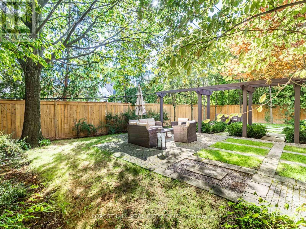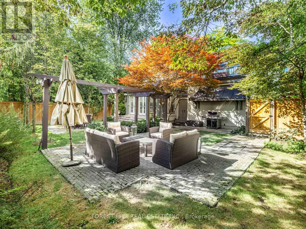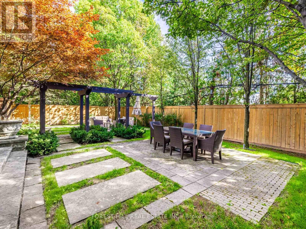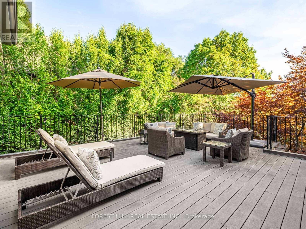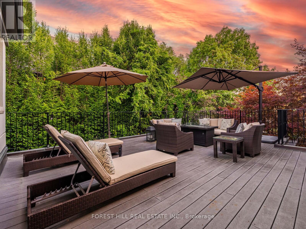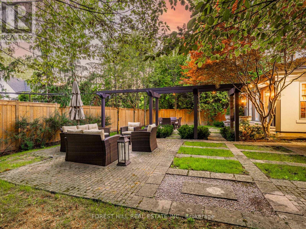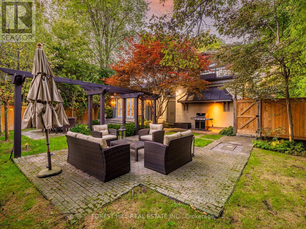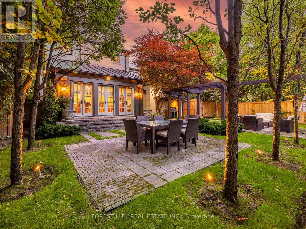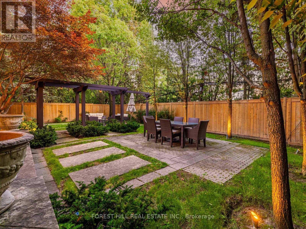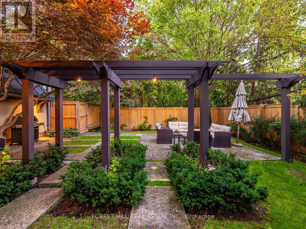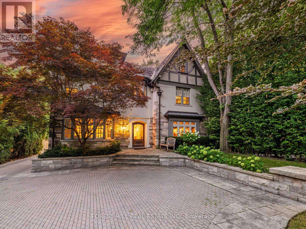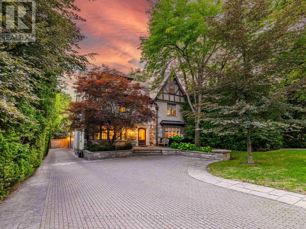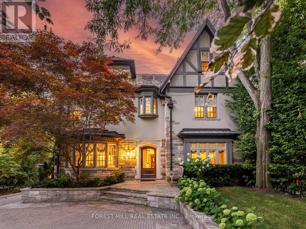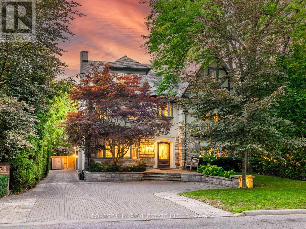80 Old Forest Hill Road Toronto, Ontario M5P 2R5
$6,750,000
This classically traditional Forest Hill home exemplifies incomparable elegance and modern luxury, boasting five spacious bedrooms and six exquisitely appointed washrooms. Nestled in one of the most prestigious neighbourhoods, this residence features meticulous attention to details throughout its architecture, from the grand entrance to the intricate moldings and custom millwork. State-of-the-art renovations flawlessly blend with its classic charm, offering an exceptional living experience. Every room is thoughtfully designed with high-end finishes, creating a perfect harmony of comfort, sophistication, and style, ideal for both family living and entertaining. The front and backyard of this home are beautifully and traditionally landscaped, offering an inviting, elegant retreat. The front yard showcases manicured hedges and mature trees, providing a timeless curb appeal. The backyard is equally impressive, featuring lush greenery, perfectly trimmed laws, and a serene garden setting. A thoughtfully designed seating area invites relaxation, while a well-appointed dining area makes entertaining effortless. This outdoor oasis blends sophistication and comfort, ideal for gatherings or quiet moments surrounded by natures beauty. Heated driveway and front landing, Irrigation system, Professionally landscaped backyard with custom pergola, seating area, dining area, and anti-theft lighting, Slate roof, Sump pump, Full generator. (id:60365)
Property Details
| MLS® Number | C12382014 |
| Property Type | Single Family |
| Community Name | Forest Hill South |
| AmenitiesNearBy | Public Transit, Schools |
| CommunityFeatures | Community Centre |
| Features | Conservation/green Belt, Sump Pump |
| ParkingSpaceTotal | 10 |
Building
| BathroomTotal | 6 |
| BedroomsAboveGround | 5 |
| BedroomsTotal | 5 |
| Appliances | Oven - Built-in, Central Vacuum, Garburator, Water Heater, Dishwasher, Dryer, Freezer, Humidifier, Oven, Alarm System, Stove, Washer, Window Coverings, Refrigerator |
| BasementDevelopment | Finished |
| BasementType | N/a (finished) |
| ConstructionStyleAttachment | Detached |
| CoolingType | Central Air Conditioning |
| ExteriorFinish | Stone, Stucco |
| FireplacePresent | Yes |
| FlooringType | Hardwood, Carpeted, Marble |
| FoundationType | Unknown |
| HalfBathTotal | 1 |
| HeatingFuel | Natural Gas |
| HeatingType | Hot Water Radiator Heat |
| StoriesTotal | 3 |
| SizeInterior | 5000 - 100000 Sqft |
| Type | House |
| UtilityPower | Generator |
| UtilityWater | Municipal Water |
Parking
| Attached Garage | |
| Garage |
Land
| Acreage | No |
| LandAmenities | Public Transit, Schools |
| Sewer | Sanitary Sewer |
| SizeDepth | 138 Ft ,8 In |
| SizeFrontage | 60 Ft |
| SizeIrregular | 60 X 138.7 Ft |
| SizeTotalText | 60 X 138.7 Ft |
Rooms
| Level | Type | Length | Width | Dimensions |
|---|---|---|---|---|
| Second Level | Primary Bedroom | 5.79 m | 4.37 m | 5.79 m x 4.37 m |
| Second Level | Bedroom 2 | 4.04 m | 4.27 m | 4.04 m x 4.27 m |
| Second Level | Bedroom 3 | 6.35 m | 3.91 m | 6.35 m x 3.91 m |
| Second Level | Family Room | 5.84 m | 5.64 m | 5.84 m x 5.64 m |
| Third Level | Bedroom 5 | 5.49 m | 3.66 m | 5.49 m x 3.66 m |
| Third Level | Bedroom 4 | 5.33 m | 5.97 m | 5.33 m x 5.97 m |
| Lower Level | Recreational, Games Room | 8.31 m | 3.76 m | 8.31 m x 3.76 m |
| Main Level | Living Room | 7.64 m | 4.37 m | 7.64 m x 4.37 m |
| Main Level | Dining Room | 5.9 m | 4.34 m | 5.9 m x 4.34 m |
| Main Level | Kitchen | 6.22 m | 3.91 m | 6.22 m x 3.91 m |
| Main Level | Eating Area | 3.35 m | 4.9 m | 3.35 m x 4.9 m |
| Main Level | Family Room | 5.08 m | 5.31 m | 5.08 m x 5.31 m |
Faithe Sversky
Broker
441 Spadina Road
Toronto, Ontario M5P 2W3
Susan Young
Salesperson
55 St.clair Avenue West #255
Toronto, Ontario M4V 2Y7

