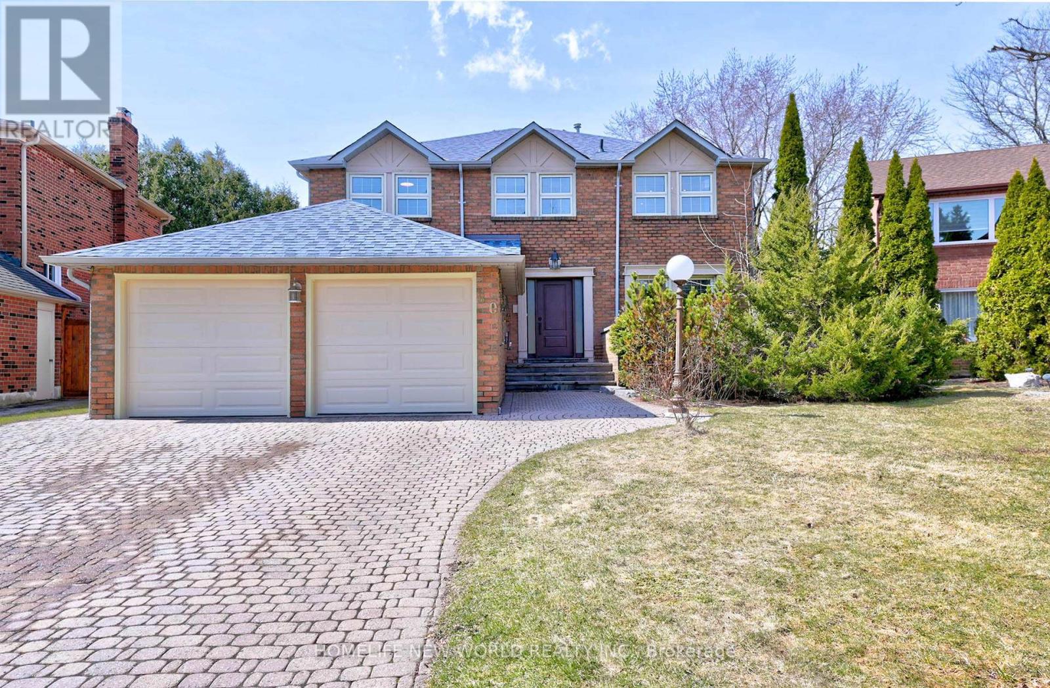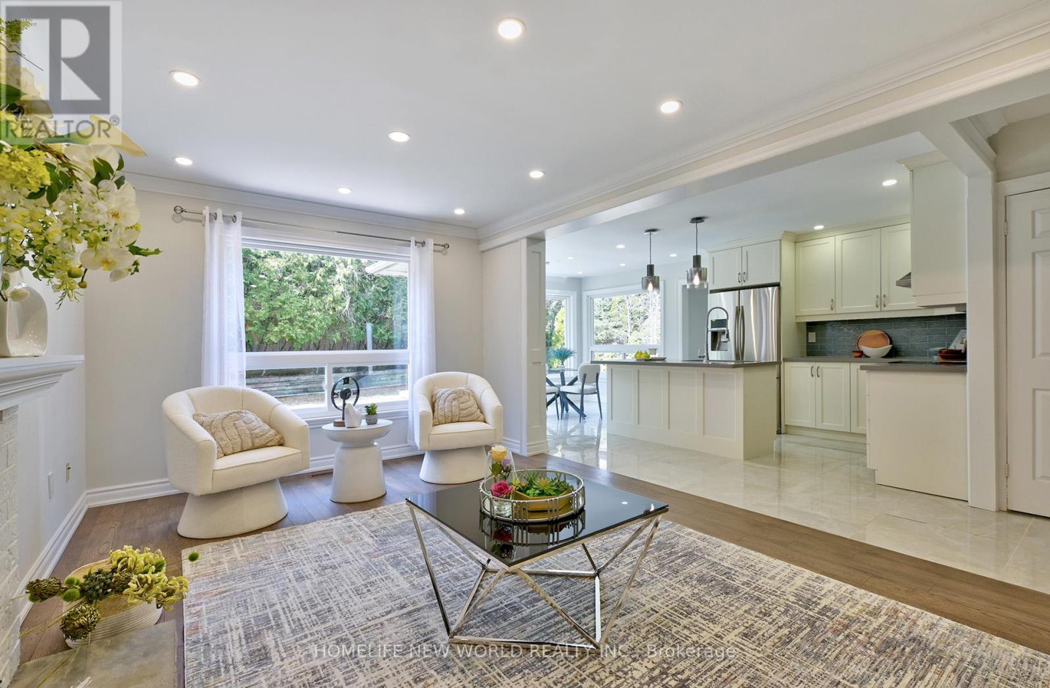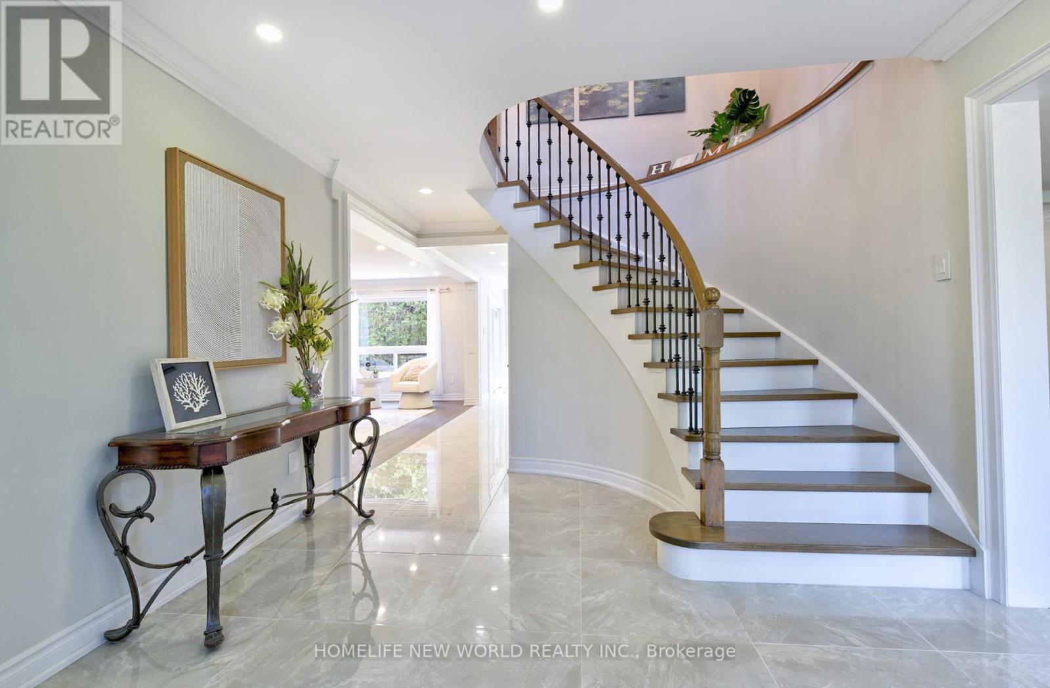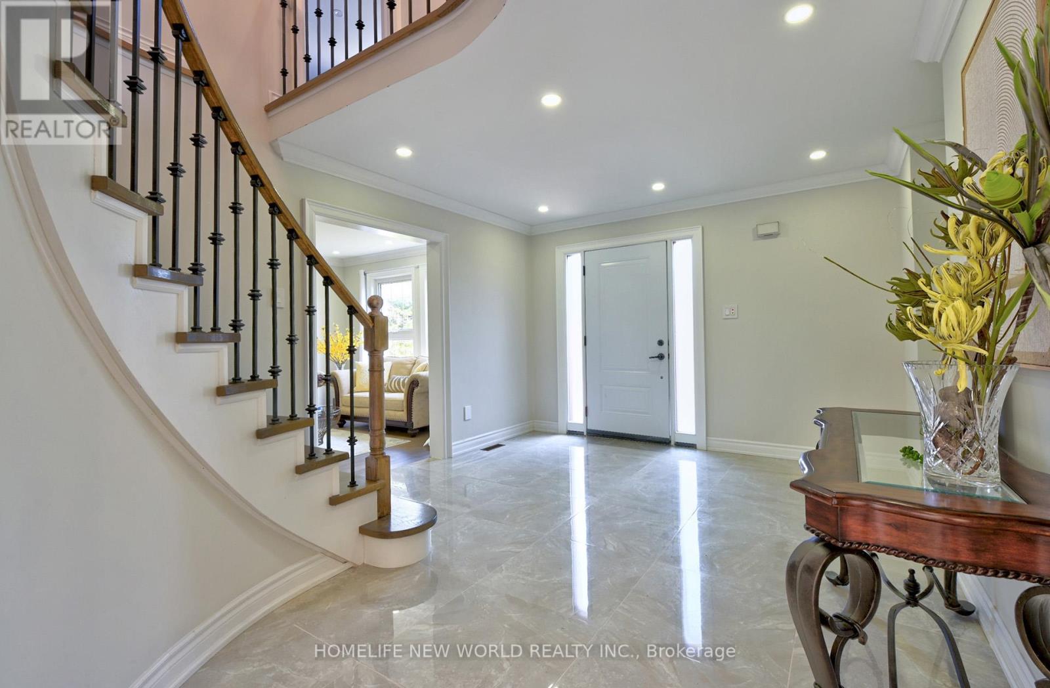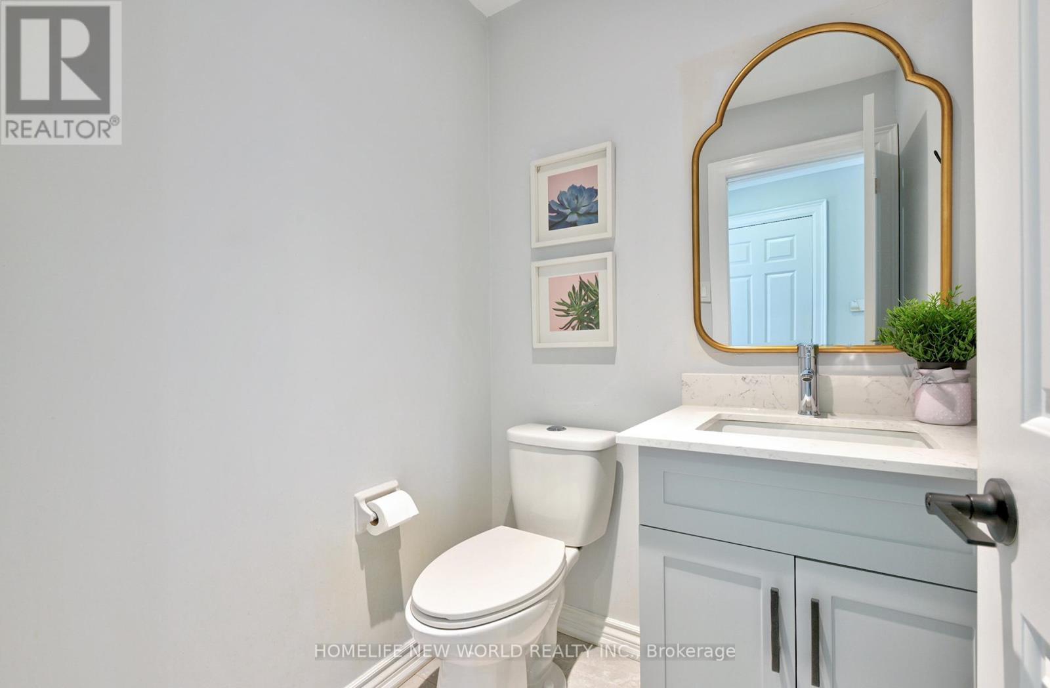80 Millstone Court Markham, Ontario L3R 7M5
$2,099,000
Open House 2:00 - 4:00pm on Sat./ Sunday May 03/04! Charming family home nestled on a prestigious quiet court, primary pie lot! Desirable neighborhood and school zone! Steps to the high rank William Berczy Public School! Right next to the Trail leading to Too Good Pond! This beautifully fully renovated home offers your family modern and comfortable life style! You are welcomed by a sun-filled foyer and elegant circular staircase! Open concept kitchen overlook green backyard, and seamlessly connect with a generous family room! The second floor features four large bedrooms including a grand custom-designed ensuite bath! Fully finished basement featuring a fireplace, a spacious game area, a bedroom, and a upgraded bathroom! About 2500sqft above grade plus recently upgraded basement! Best of the Markham! High ranking schools for your kids from JK (William Berczy PS ) to high school(Unionville HS)! Close to the historic Unionville Main Street and parks! (id:60365)
Open House
This property has open houses!
2:00 pm
Ends at:4:00 pm
2:00 pm
Ends at:4:00 pm
Property Details
| MLS® Number | N12061281 |
| Property Type | Single Family |
| Community Name | Unionville |
| AmenitiesNearBy | Park, Schools |
| Features | Irregular Lot Size, Carpet Free |
| ParkingSpaceTotal | 6 |
| Structure | Shed |
Building
| BathroomTotal | 4 |
| BedroomsAboveGround | 4 |
| BedroomsBelowGround | 1 |
| BedroomsTotal | 5 |
| Appliances | All, Central Vacuum, Hood Fan, Stove, Washer, Window Coverings, Refrigerator |
| BasementDevelopment | Finished |
| BasementType | N/a (finished) |
| ConstructionStyleAttachment | Detached |
| CoolingType | Central Air Conditioning |
| ExteriorFinish | Brick |
| FireplacePresent | Yes |
| FlooringType | Hardwood, Porcelain Tile, Laminate |
| FoundationType | Unknown |
| HalfBathTotal | 1 |
| HeatingFuel | Natural Gas |
| HeatingType | Forced Air |
| StoriesTotal | 2 |
| SizeInterior | 2000 - 2500 Sqft |
| Type | House |
| UtilityWater | Municipal Water |
Parking
| Garage |
Land
| Acreage | No |
| LandAmenities | Park, Schools |
| Sewer | Sanitary Sewer |
| SizeDepth | 155 Ft |
| SizeFrontage | 35 Ft ,7 In |
| SizeIrregular | 35.6 X 155 Ft ; Lot As Per Survey Rear 89 South 114.40 |
| SizeTotalText | 35.6 X 155 Ft ; Lot As Per Survey Rear 89 South 114.40 |
| SurfaceWater | Lake/pond |
Rooms
| Level | Type | Length | Width | Dimensions |
|---|---|---|---|---|
| Second Level | Primary Bedroom | 5.5 m | 3.6 m | 5.5 m x 3.6 m |
| Second Level | Bedroom 2 | 3.85 m | 3.5 m | 3.85 m x 3.5 m |
| Second Level | Bedroom 3 | 4.3 m | 3.5 m | 4.3 m x 3.5 m |
| Second Level | Bedroom 4 | 3.4 m | 3.1 m | 3.4 m x 3.1 m |
| Basement | Bedroom 5 | Measurements not available | ||
| Basement | Recreational, Games Room | 5.8 m | 5.8 m | 5.8 m x 5.8 m |
| Ground Level | Living Room | 5.5 m | 3.4 m | 5.5 m x 3.4 m |
| Ground Level | Dining Room | 3.7 m | 3.35 m | 3.7 m x 3.35 m |
| Ground Level | Family Room | 6.2 m | 3.4 m | 6.2 m x 3.4 m |
| Ground Level | Kitchen | 6 m | 3.4 m | 6 m x 3.4 m |
https://www.realtor.ca/real-estate/28119287/80-millstone-court-markham-unionville-unionville
Cindy Chen
Broker
201 Consumers Rd., Ste. 205
Toronto, Ontario M2J 4G8

