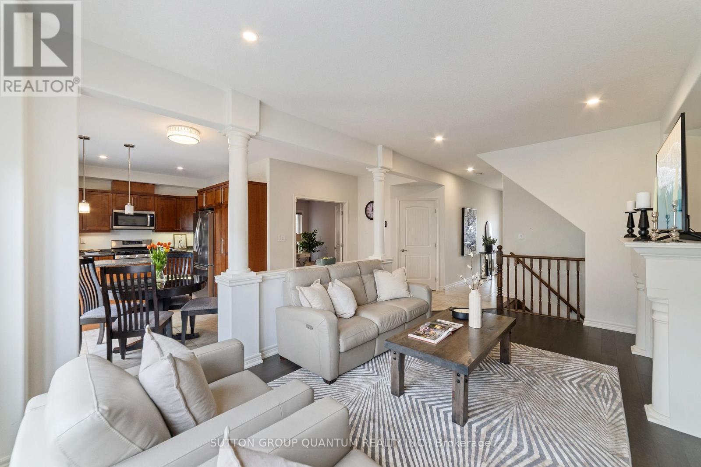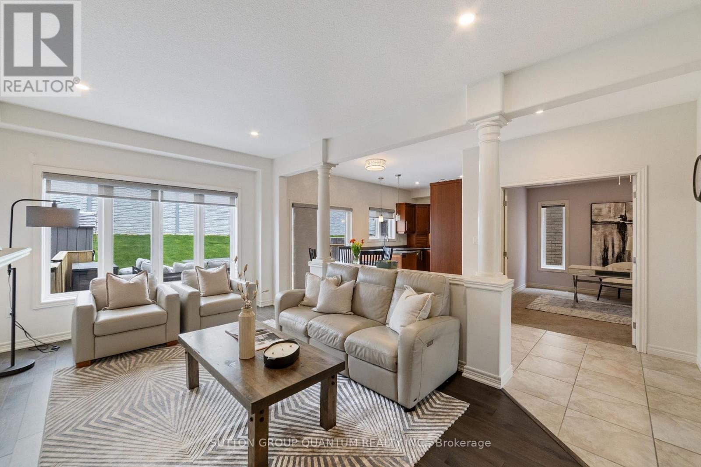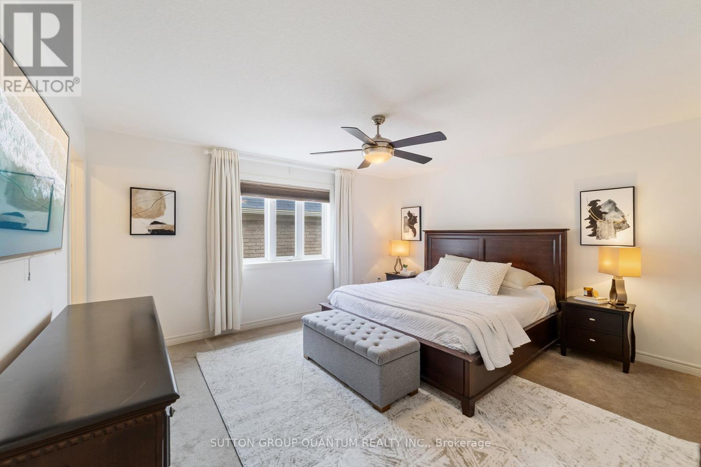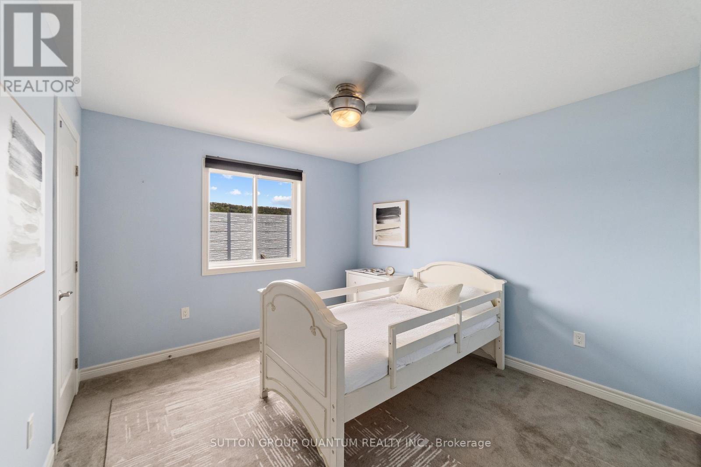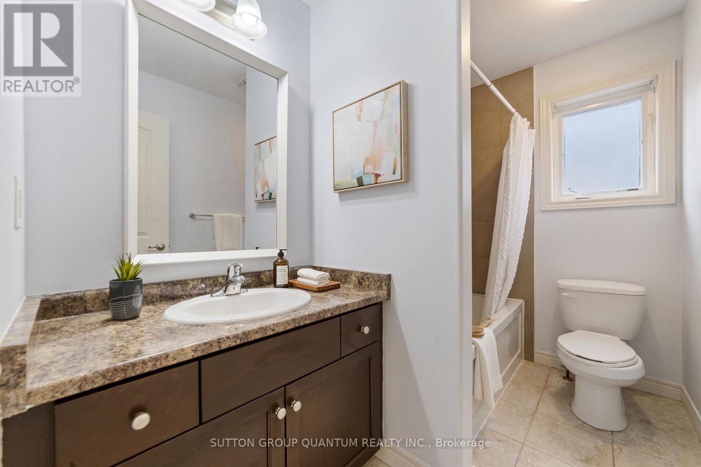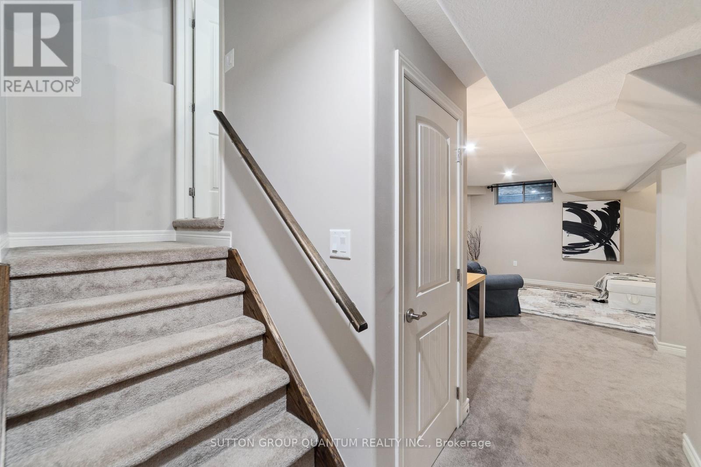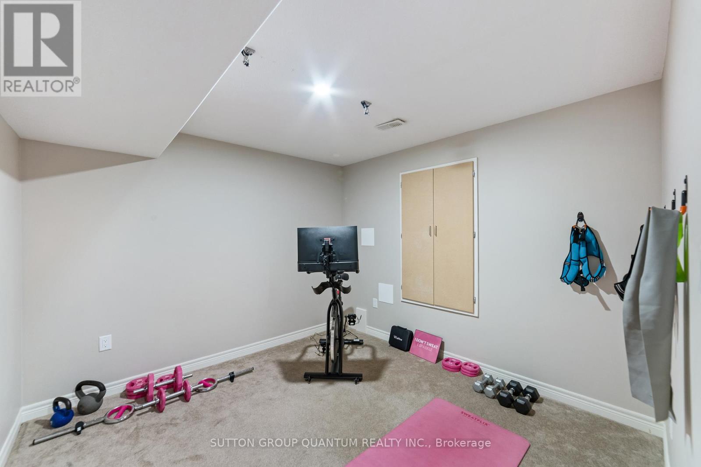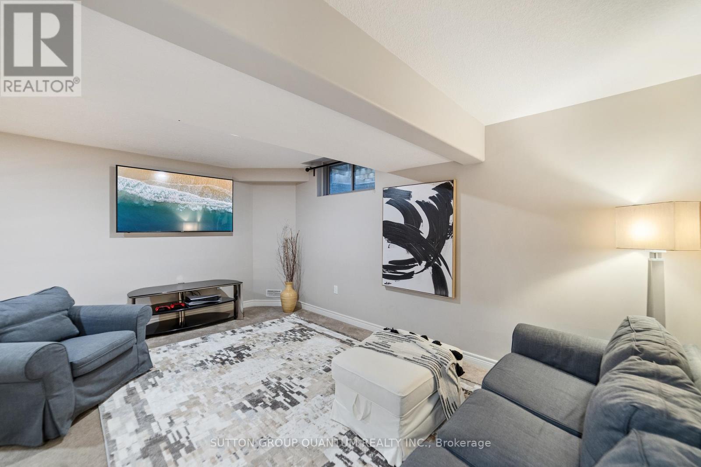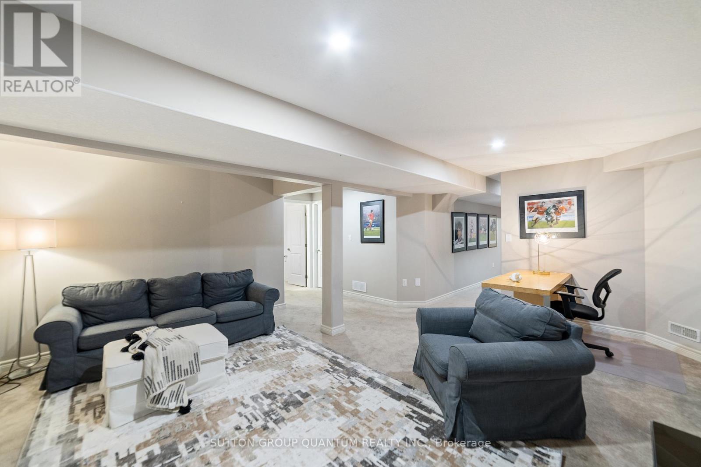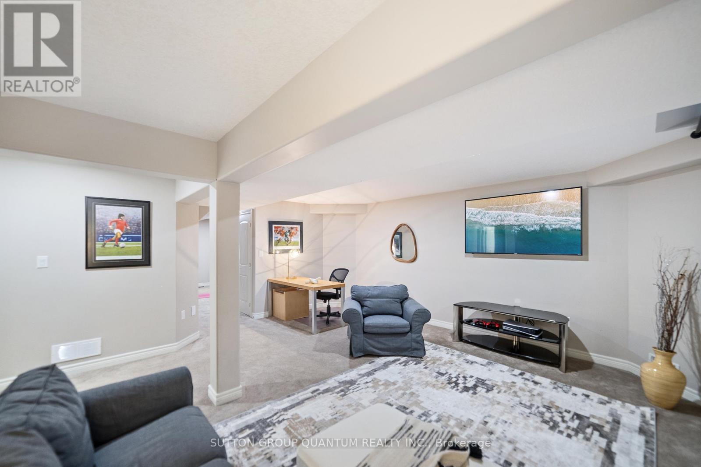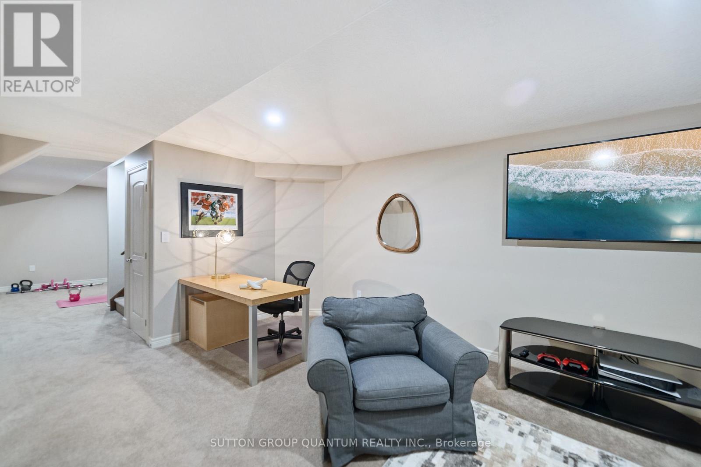80 Lorne Avenue Grimsby, Ontario L3M 0C7
$974,800
Grimsby's Best Deal for a 5-Bed, 4-Bath Home Fully Finished & Move-In Ready! If you're looking for space, style, and serious value stop scrolling. This is Grimsby's best-priced move-in ready 5-bedroom, 4-bathroom home, and it delivers more than you'd expect at this price point. Located just steps from the lake in the charming Grimsby Beach community, this Losani-built home offers over 2,500 sq ft of beautifully finished living space, plus a professionally done basement with a separate bedroom, full bath, rec room, and gym/office perfect for teens, in-laws, guests, or even rental income. The main level features 9-foot ceilings, an open-concept kitchen with updated appliances, a cozy family room with gas fireplace, and a large front den that could easily convert to a guest room with a full 3-piece bath nearby. Outside, enjoy a private backyard escape with a large deck, motorized awnings, and a new garden shed plus stamped concrete, a 4-car driveway, and double garage for bonus curb appeal and convenience. All this, just a 5-minute walk to Lake Ontario, and steps to both Lakeview Public and Our Lady of Fatima schools. Quiet street, family-friendly community, and no need to lift a finger, this one is truly turn-key. Offers welcome anytime. Don't miss the best value in Grimsby under $1M. (id:60365)
Property Details
| MLS® Number | X12208767 |
| Property Type | Single Family |
| Community Name | 540 - Grimsby Beach |
| EquipmentType | Water Heater - Gas |
| Features | In-law Suite |
| ParkingSpaceTotal | 6 |
| RentalEquipmentType | Water Heater - Gas |
| Structure | Patio(s), Porch, Deck |
Building
| BathroomTotal | 4 |
| BedroomsAboveGround | 4 |
| BedroomsBelowGround | 1 |
| BedroomsTotal | 5 |
| Amenities | Fireplace(s) |
| Appliances | Dishwasher, Dryer, Garage Door Opener, Hood Fan, Microwave, Stove, Washer, Window Coverings, Refrigerator |
| BasementDevelopment | Finished |
| BasementFeatures | Apartment In Basement |
| BasementType | N/a (finished) |
| ConstructionStyleAttachment | Detached |
| CoolingType | Central Air Conditioning |
| ExteriorFinish | Brick, Stone |
| FireplacePresent | Yes |
| FlooringType | Hardwood |
| FoundationType | Poured Concrete |
| HeatingFuel | Natural Gas |
| HeatingType | Forced Air |
| StoriesTotal | 2 |
| SizeInterior | 1500 - 2000 Sqft |
| Type | House |
| UtilityWater | Municipal Water |
Parking
| Attached Garage | |
| Garage |
Land
| Acreage | No |
| LandscapeFeatures | Landscaped |
| Sewer | Sanitary Sewer |
| SizeDepth | 151 Ft |
| SizeFrontage | 39 Ft ,4 In |
| SizeIrregular | 39.4 X 151 Ft |
| SizeTotalText | 39.4 X 151 Ft |
| ZoningDescription | Residential |
Rooms
| Level | Type | Length | Width | Dimensions |
|---|---|---|---|---|
| Second Level | Primary Bedroom | 4.67 m | 4.01 m | 4.67 m x 4.01 m |
| Second Level | Bedroom 2 | 3.66 m | 3.25 m | 3.66 m x 3.25 m |
| Second Level | Bedroom 3 | 3.51 m | 3.33 m | 3.51 m x 3.33 m |
| Second Level | Bedroom 4 | 3.66 m | 3.25 m | 3.66 m x 3.25 m |
| Second Level | Laundry Room | 2.62 m | 1.5 m | 2.62 m x 1.5 m |
| Second Level | Bathroom | 2.74 m | 1.83 m | 2.74 m x 1.83 m |
| Basement | Bedroom 5 | 3.78 m | 3.12 m | 3.78 m x 3.12 m |
| Basement | Bathroom | 2.62 m | 1.5 m | 2.62 m x 1.5 m |
| Basement | Recreational, Games Room | 5.41 m | 5.03 m | 5.41 m x 5.03 m |
| Basement | Office | 3.2 m | 3.05 m | 3.2 m x 3.05 m |
| Main Level | Family Room | 4.95 m | 3.12 m | 4.95 m x 3.12 m |
| Main Level | Kitchen | 5.13 m | 2.84 m | 5.13 m x 2.84 m |
| Main Level | Den | 3.56 m | 3.4 m | 3.56 m x 3.4 m |
| Main Level | Bathroom | 3.23 m | 1.83 m | 3.23 m x 1.83 m |
Utilities
| Cable | Installed |
| Electricity | Installed |
| Sewer | Installed |
https://www.realtor.ca/real-estate/28444029/80-lorne-avenue-grimsby-grimsby-beach-540-grimsby-beach
Alex Winiarski
Salesperson
1673b Lakeshore Rd.w., Lower Levl
Mississauga, Ontario L5J 1J4






