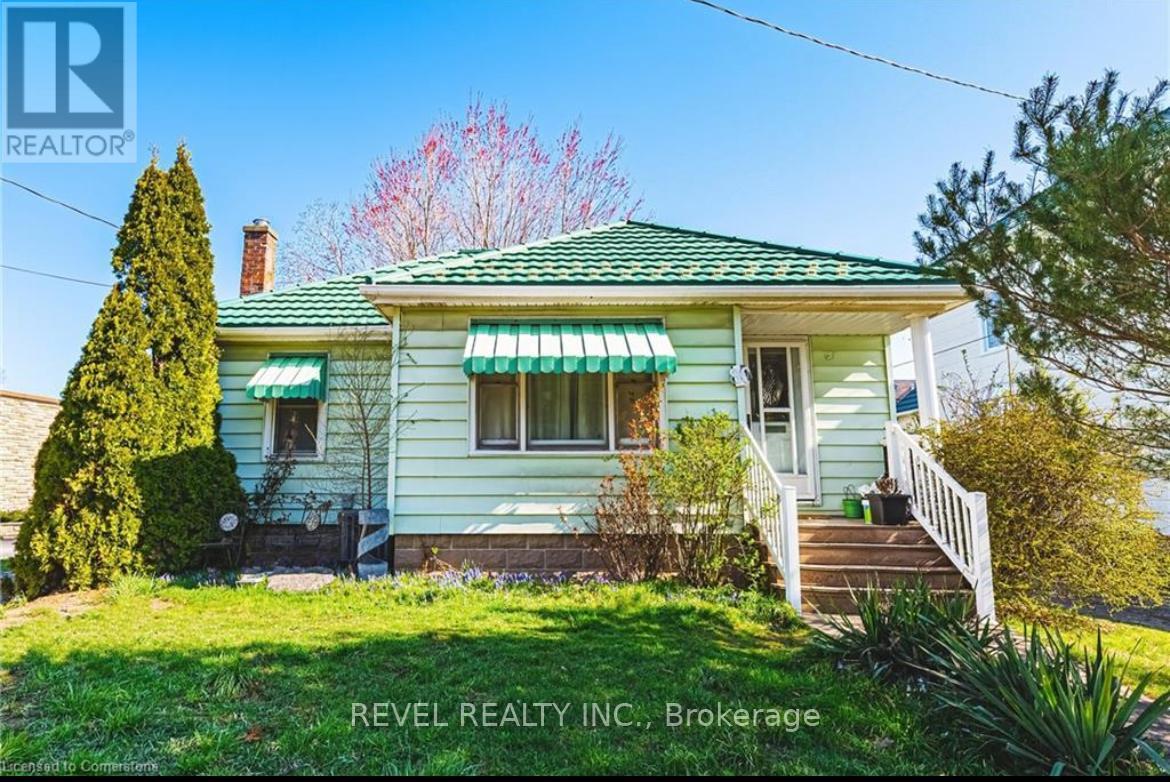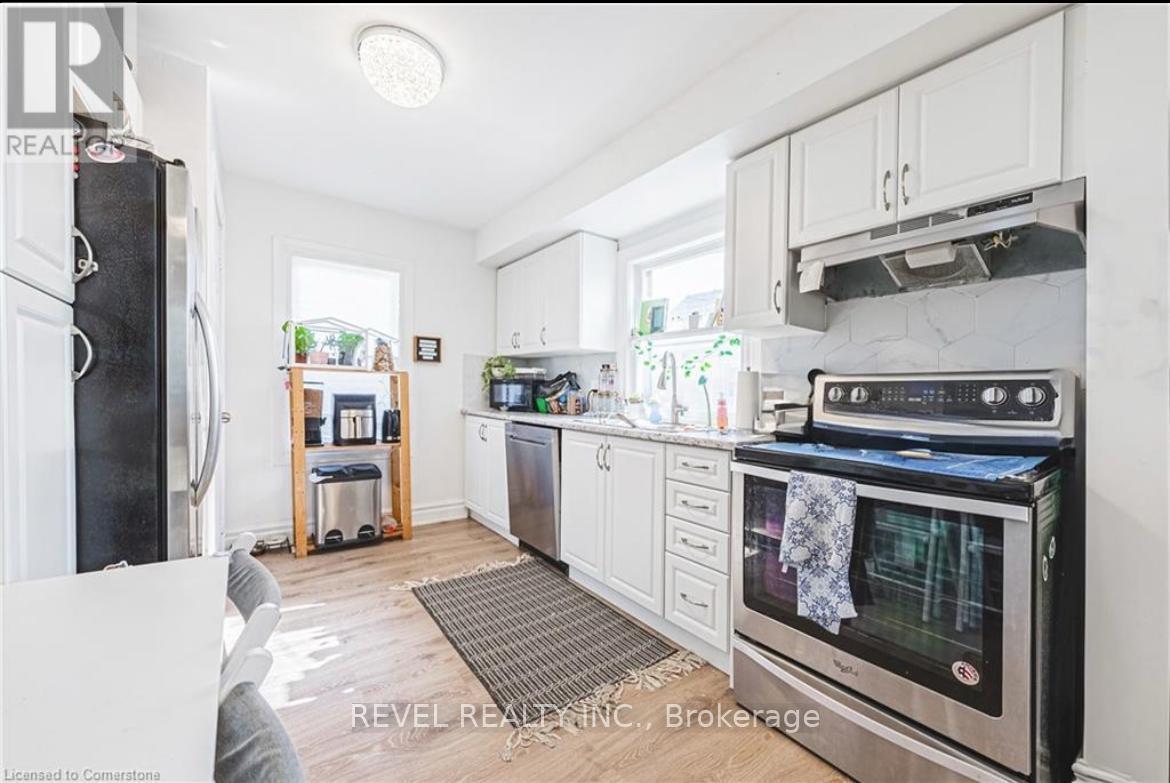80 Livingston Avenue Grimsby, Ontario L3M 1L5
$895,000
Charming and updated detached bungalow in a prime central Grimsby location! This 2+1 bed, 2 bath home features a bright open-concept living, dining, and kitchen area with new flooring throughoutperfect for modern living. The main floor offers two spacious bedrooms and a beautifully renovated 4-piece bath. Downstairs, enjoy a fully finished basement with a wet bar, additional bedroom, second full bathroom, and laundry ideal for guests, in-laws, or entertaining. Step outside to a generous backyard with a detached garage and parking for two. Close to schools, amenities, parks, and easy highway access. A perfect blend of comfort, style, and location! (id:60365)
Property Details
| MLS® Number | X12222491 |
| Property Type | Single Family |
| Features | Carpet Free, In-law Suite |
| ParkingSpaceTotal | 3 |
Building
| BathroomTotal | 2 |
| BedroomsAboveGround | 2 |
| BedroomsBelowGround | 1 |
| BedroomsTotal | 3 |
| Appliances | Dishwasher, Dryer, Stove, Refrigerator |
| ArchitecturalStyle | Bungalow |
| BasementDevelopment | Finished |
| BasementFeatures | Separate Entrance |
| BasementType | N/a (finished) |
| ConstructionStyleAttachment | Detached |
| CoolingType | Central Air Conditioning |
| ExteriorFinish | Vinyl Siding |
| FoundationType | Block |
| HeatingFuel | Natural Gas |
| HeatingType | Forced Air |
| StoriesTotal | 1 |
| SizeInterior | 700 - 1100 Sqft |
| Type | House |
| UtilityWater | Municipal Water |
Parking
| Detached Garage | |
| Garage |
Land
| Acreage | No |
| Sewer | Septic System |
| SizeDepth | 135 Ft ,3 In |
| SizeFrontage | 50 Ft ,1 In |
| SizeIrregular | 50.1 X 135.3 Ft |
| SizeTotalText | 50.1 X 135.3 Ft |
Rooms
| Level | Type | Length | Width | Dimensions |
|---|---|---|---|---|
| Basement | Kitchen | 5.18 m | 2.79 m | 5.18 m x 2.79 m |
| Basement | Laundry Room | 1.98 m | 3.81 m | 1.98 m x 3.81 m |
| Main Level | Primary Bedroom | 3.61 m | 3.48 m | 3.61 m x 3.48 m |
| Main Level | Bedroom 2 | 3.61 m | 2.79 m | 3.61 m x 2.79 m |
| Main Level | Bathroom | 1.63 m | 2.46 m | 1.63 m x 2.46 m |
| Main Level | Living Room | 353 m | 5.36 m | 353 m x 5.36 m |
https://www.realtor.ca/real-estate/28472495/80-livingston-avenue-grimsby
Latrice Williams
Salesperson
128-2544 Weston Road
Toronto, Ontario M9N 2A6














