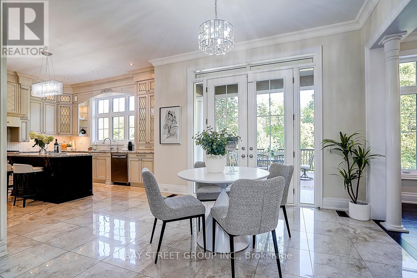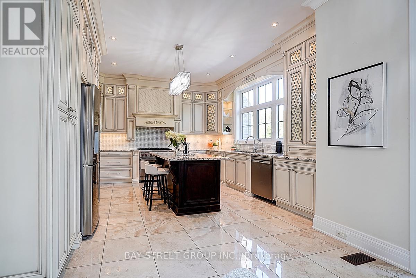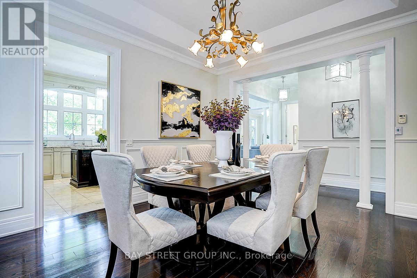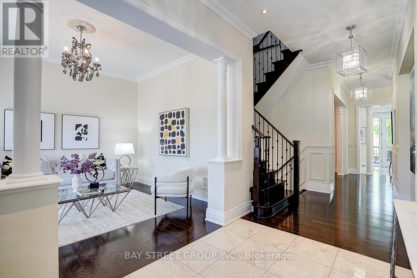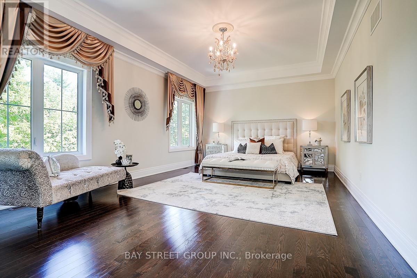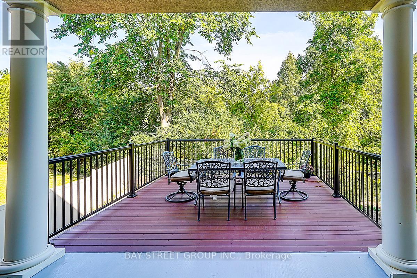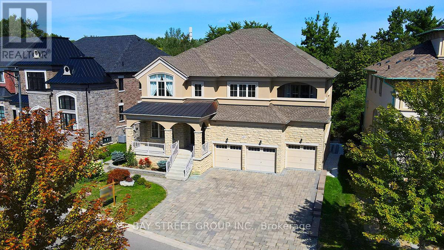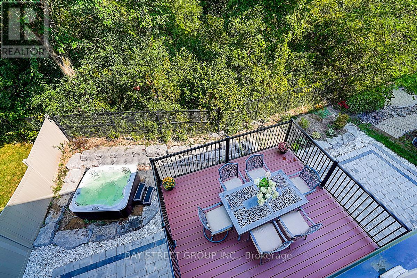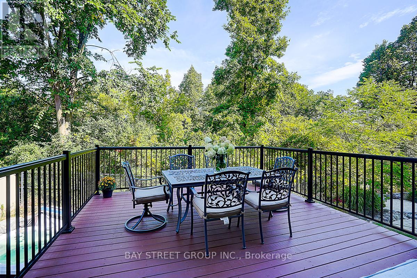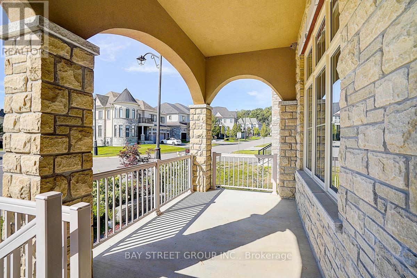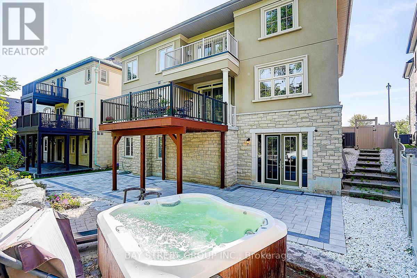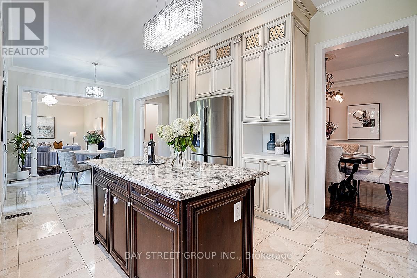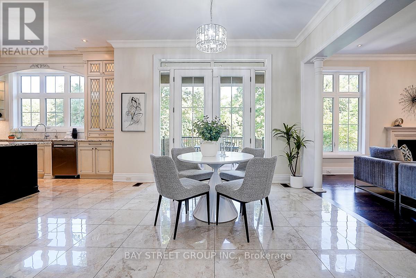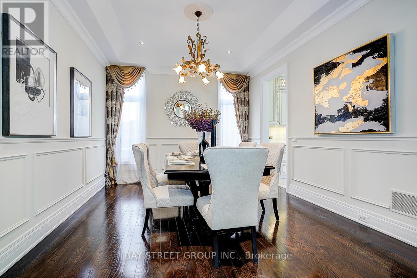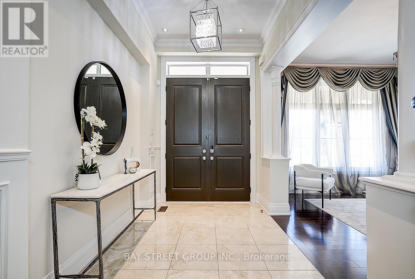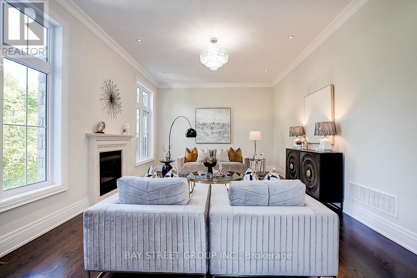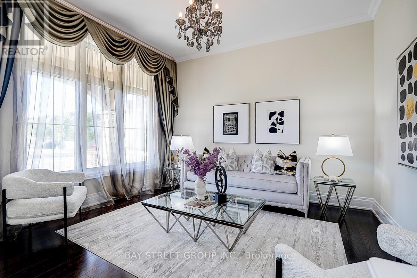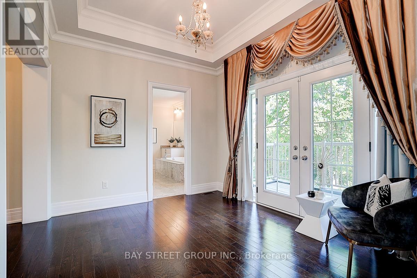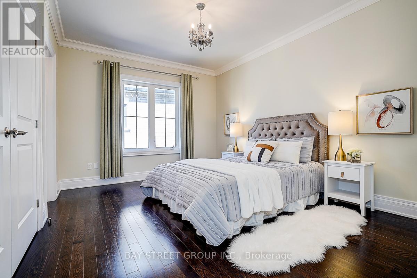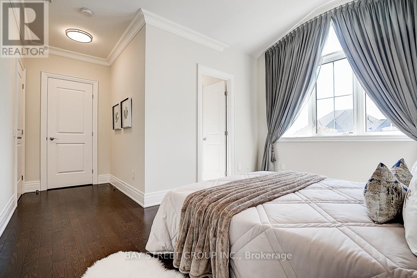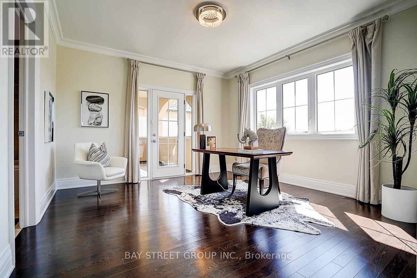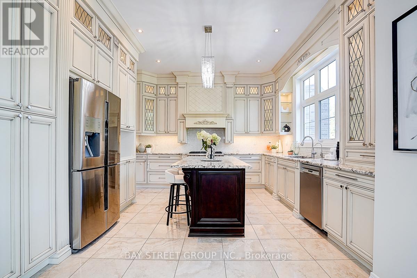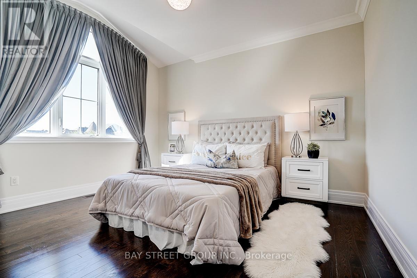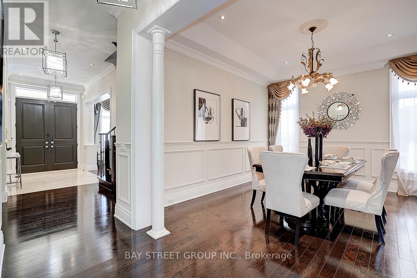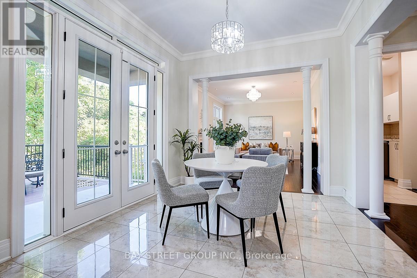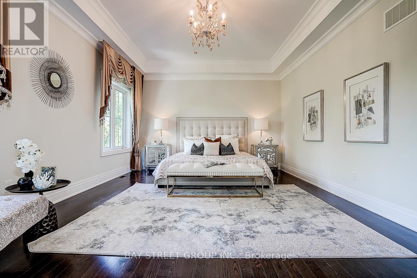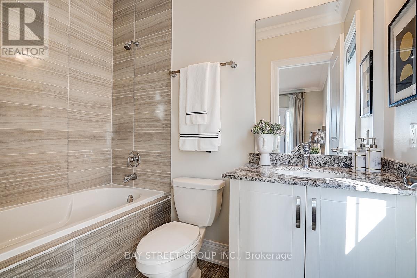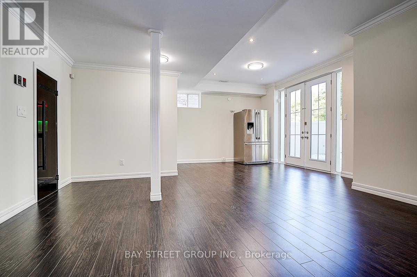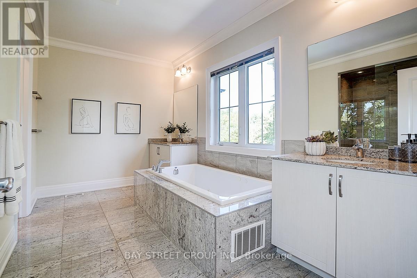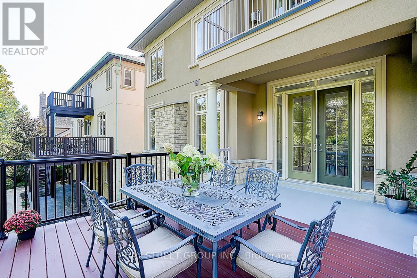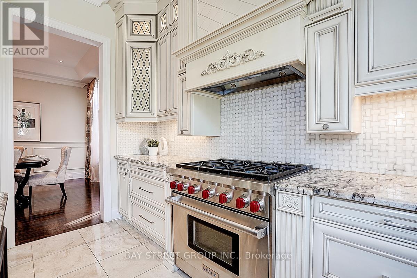80 Lady Jessica Dr Drive N Vaughan, Ontario L6A 4T9
$2,999,000
This Magnificent 5+2 Bed/7-Bath Home Sits On A Mature 75Ft Ravine Lot In Prime Patterson Community. All 5000+ Sqft Of Living Space Are Fitted With W/Luxurious Finishes Incl. Hardwood/Porcelain Floors, 10 Ft Ceilings, Wainscoting, Pot Lights, Granite Counters, Iron Railings, And More. Each Bedroom Boasts Its Own 4-Pc Bath And Oversized Or W/I Closets. The Primary Bedroom Features A 2-Way Fireplace, 2 W/I Closets, W/O To Balcony, And Stunning 6-Pc Ensuite. The new kitchen has a Large walk-out balcony that can accommodate dozens of people for BBQ, Business negotiations, or chess and card entertainment etc. The hardening degree of the backyard stone is 80%. (id:60365)
Property Details
| MLS® Number | N12375979 |
| Property Type | Single Family |
| Community Name | Patterson |
| Features | In-law Suite |
| ParkingSpaceTotal | 12 |
Building
| BathroomTotal | 7 |
| BedroomsAboveGround | 5 |
| BedroomsBelowGround | 2 |
| BedroomsTotal | 7 |
| Age | 6 To 15 Years |
| Appliances | Dishwasher, Dryer, Oven, Stove, Refrigerator |
| BasementDevelopment | Finished |
| BasementFeatures | Walk Out |
| BasementType | N/a (finished) |
| ConstructionStyleAttachment | Detached |
| CoolingType | Central Air Conditioning |
| ExteriorFinish | Stone |
| FireplacePresent | Yes |
| FireplaceTotal | 2 |
| FoundationType | Concrete, Wood |
| HalfBathTotal | 1 |
| HeatingFuel | Natural Gas |
| HeatingType | Forced Air |
| StoriesTotal | 2 |
| SizeInterior | 5000 - 100000 Sqft |
| Type | House |
| UtilityWater | Municipal Water |
Parking
| Garage |
Land
| Acreage | No |
| Sewer | Sanitary Sewer |
| SizeDepth | 110 Ft ,7 In |
| SizeFrontage | 74 Ft ,8 In |
| SizeIrregular | 74.7 X 110.6 Ft |
| SizeTotalText | 74.7 X 110.6 Ft |
Rooms
| Level | Type | Length | Width | Dimensions |
|---|---|---|---|---|
| Second Level | Primary Bedroom | 34.09 m | 13.94 m | 34.09 m x 13.94 m |
| Second Level | Bedroom 2 | 17.49 m | 13.12 m | 17.49 m x 13.12 m |
| Second Level | Bedroom 3 | 14.9 m | 13.16 m | 14.9 m x 13.16 m |
| Second Level | Bedroom 4 | 14.01 m | 11.61 m | 14.01 m x 11.61 m |
| Second Level | Bedroom 5 | 13.45 m | 10.7 m | 13.45 m x 10.7 m |
| Basement | Bedroom | 18.27 m | 12.8 m | 18.27 m x 12.8 m |
| Basement | Bedroom 2 | 14.3 m | 11.58 m | 14.3 m x 11.58 m |
| Basement | Great Room | 35.66 m | 18.6 m | 35.66 m x 18.6 m |
| Main Level | Living Room | 13.09 m | 11.45 m | 13.09 m x 11.45 m |
| Main Level | Dining Room | 14.07 m | 12.2 m | 14.07 m x 12.2 m |
| Main Level | Family Room | 20.14 m | 13.48 m | 20.14 m x 13.48 m |
| Main Level | Kitchen | 27.4 m | 24.34 m | 27.4 m x 24.34 m |
https://www.realtor.ca/real-estate/28803350/80-lady-jessica-dr-drive-n-vaughan-patterson-patterson
Jiong Cheng
Salesperson
8300 Woodbine Ave Ste 500
Markham, Ontario L3R 9Y7

