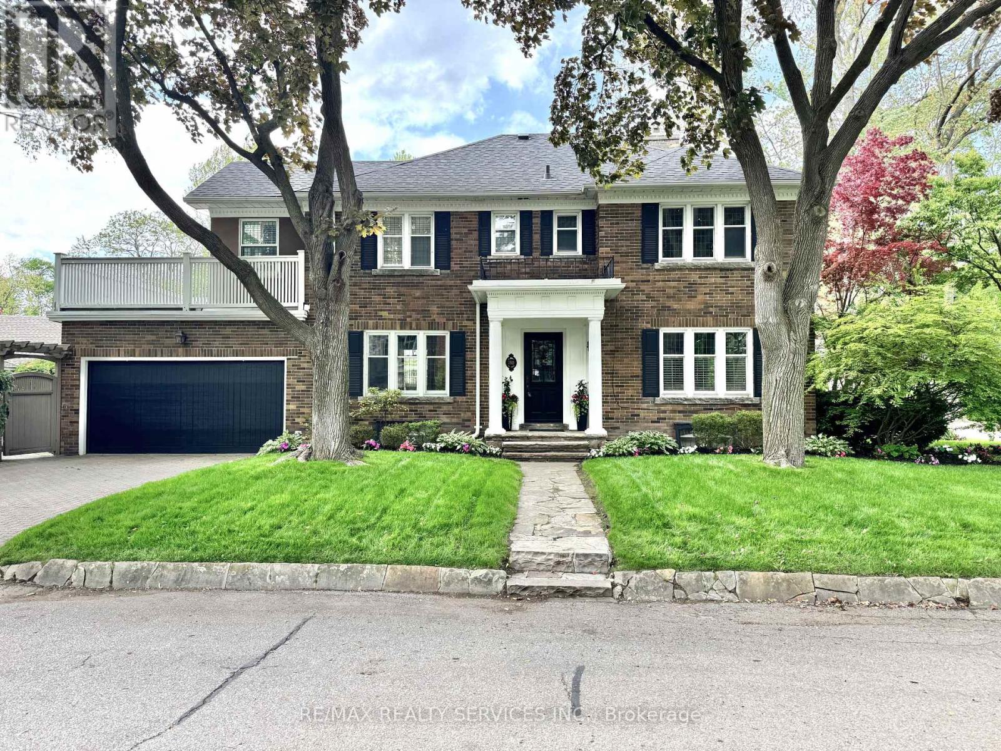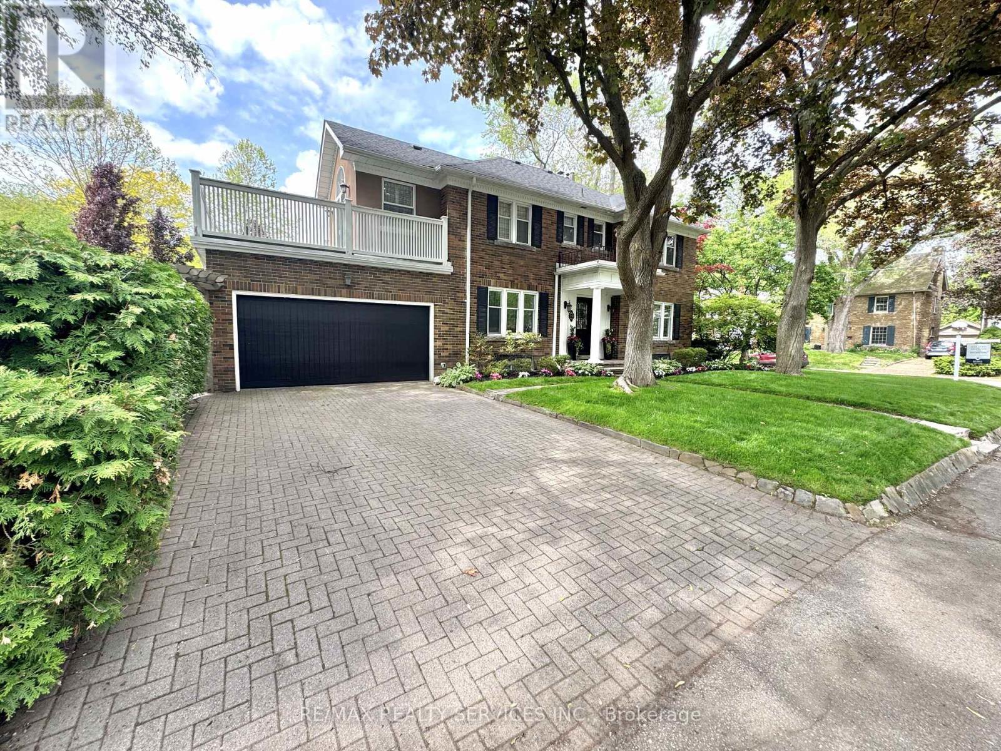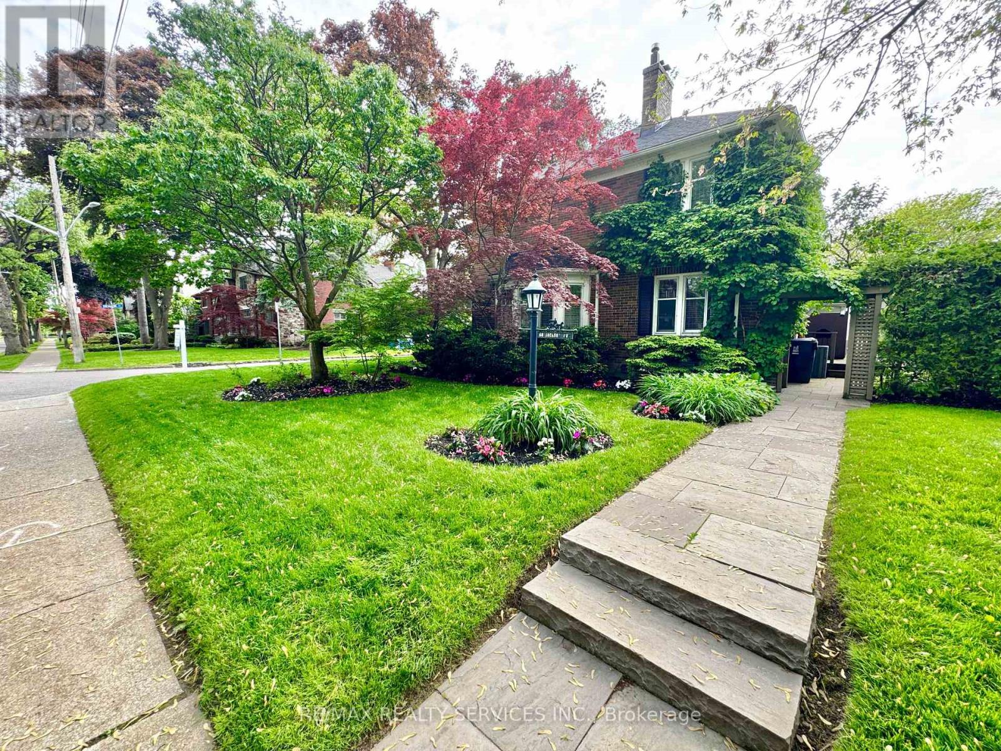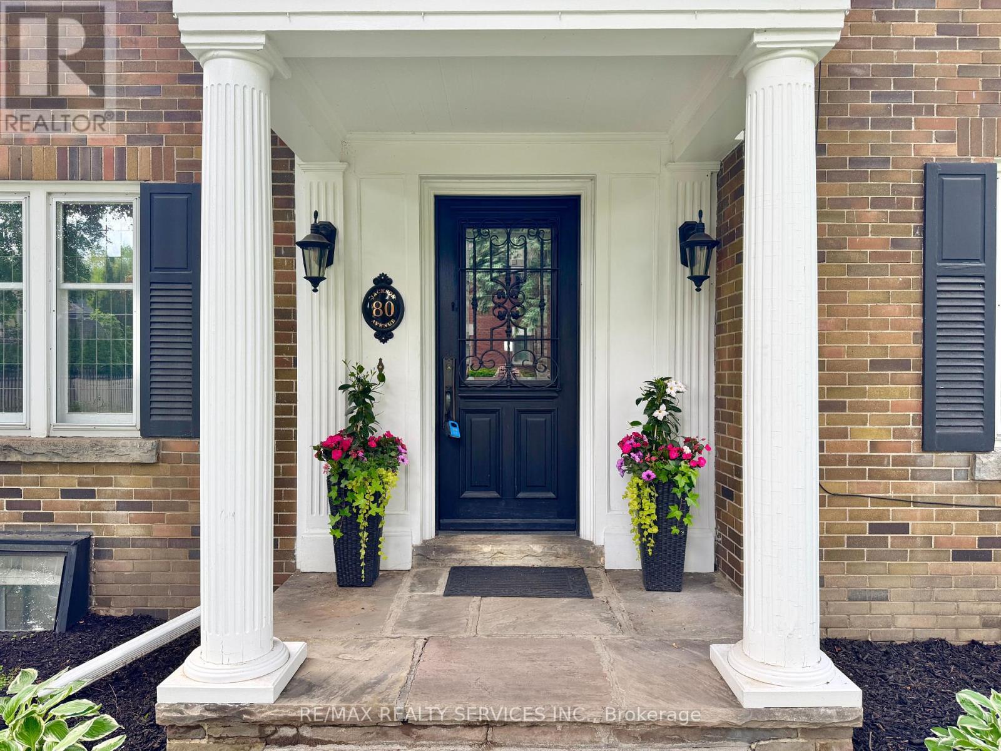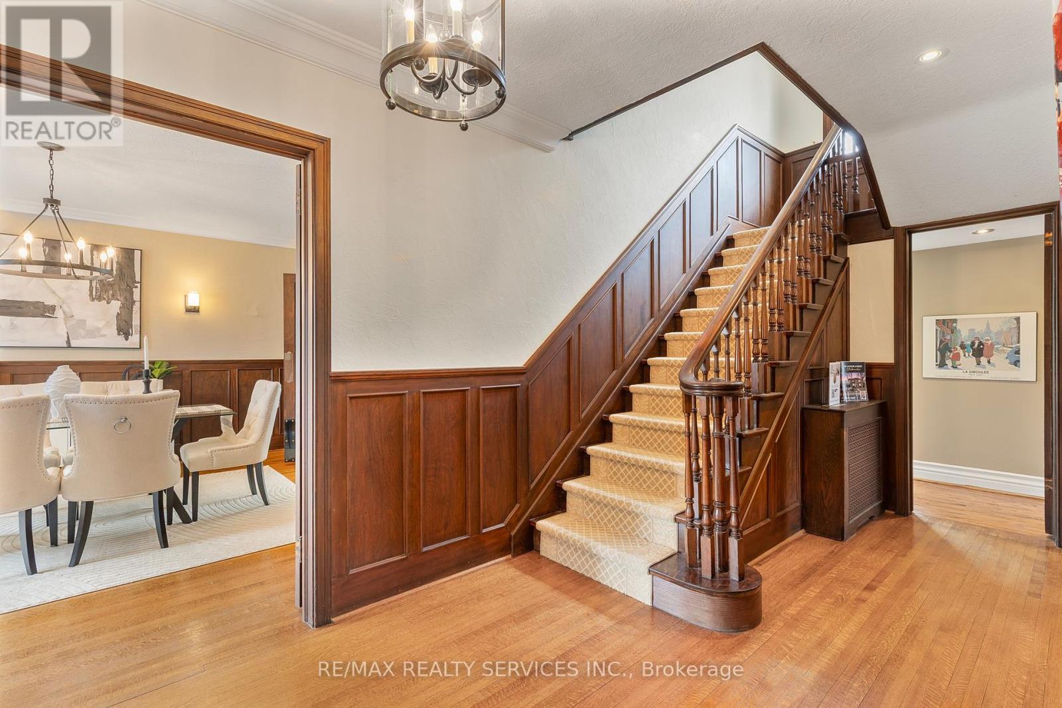80 Jackson Avenue Toronto, Ontario M8X 2J8
$2,999,000
The Kingsway elegance on a private, corner lot. Discover timeless sophistication in this distinguished centre-hall home, set on a rare corner lot in one of Toronto's most coveted neighbourhoods. Surrounded by mature trees for unmatched privacy, the property offers a serene backyard retreat with inground pool, expansive entertaining space, and an attached two-car garage. Inside, classic 1930s craftsmanship meets modern comfort across more than 3,000 sq. ft. of finished living space with room to expand. Intricate millwork, sun-filled living spaces, and multiple fireplaces create a sense of enduring charm. A refined primary suite features a heated floor ensuite and private dressing room. Two additional bedrooms include one with terrace walk-out overlooking the pool. The finished lower level extends the living space with a family room, wet bar, games area, wine cellar, and a third full bathroom with steam shower. Walking distance to Royal York subway station, Bloor Street boutiques and dining, and some of the city's best schools including Etobicoke Collegiate, Lambton-Kingsway Junior Middle School and Our Lady of Sorrows Catholic School. A rare offering where elegance, privacy, and location converge. (id:60365)
Open House
This property has open houses!
2:00 pm
Ends at:4:00 pm
2:00 pm
Ends at:4:00 pm
Property Details
| MLS® Number | W12387652 |
| Property Type | Single Family |
| Community Name | Kingsway South |
| AmenitiesNearBy | Golf Nearby, Park, Schools, Public Transit |
| Features | Conservation/green Belt |
| ParkingSpaceTotal | 4 |
| PoolType | Inground Pool |
| Structure | Deck, Patio(s) |
Building
| BathroomTotal | 3 |
| BedroomsAboveGround | 3 |
| BedroomsTotal | 3 |
| Age | 51 To 99 Years |
| Amenities | Fireplace(s) |
| Appliances | Central Vacuum, Water Heater - Tankless, Dryer, Washer, Window Coverings, Refrigerator |
| BasementDevelopment | Finished |
| BasementType | N/a (finished) |
| ConstructionStyleAttachment | Detached |
| CoolingType | Central Air Conditioning |
| ExteriorFinish | Brick |
| FireProtection | Alarm System, Smoke Detectors |
| FireplacePresent | Yes |
| FireplaceTotal | 3 |
| FlooringType | Hardwood, Carpeted |
| FoundationType | Unknown |
| HeatingType | Radiant Heat |
| StoriesTotal | 2 |
| SizeInterior | 2000 - 2500 Sqft |
| Type | House |
| UtilityWater | Municipal Water |
Parking
| Attached Garage | |
| Garage |
Land
| Acreage | No |
| FenceType | Fenced Yard |
| LandAmenities | Golf Nearby, Park, Schools, Public Transit |
| LandscapeFeatures | Lawn Sprinkler |
| Sewer | Sanitary Sewer |
| SizeDepth | 125 Ft |
| SizeFrontage | 50 Ft |
| SizeIrregular | 50 X 125 Ft |
| SizeTotalText | 50 X 125 Ft |
Rooms
| Level | Type | Length | Width | Dimensions |
|---|---|---|---|---|
| Second Level | Primary Bedroom | 5.07 m | 3.99 m | 5.07 m x 3.99 m |
| Second Level | Bedroom 2 | 4.03 m | 5.57 m | 4.03 m x 5.57 m |
| Second Level | Bedroom 3 | 3.05 m | 4.09 m | 3.05 m x 4.09 m |
| Basement | Recreational, Games Room | 5.08 m | 4.74 m | 5.08 m x 4.74 m |
| Basement | Playroom | 5.42 m | 4.1 m | 5.42 m x 4.1 m |
| Ground Level | Living Room | 5.12 m | 4.74 m | 5.12 m x 4.74 m |
| Ground Level | Dining Room | 4.47 m | 4.1 m | 4.47 m x 4.1 m |
| Ground Level | Office | 2.92 m | 3.99 m | 2.92 m x 3.99 m |
| Ground Level | Kitchen | 3.4 m | 5.95 m | 3.4 m x 5.95 m |
| Ground Level | Eating Area | 1.43 m | 3.98 m | 1.43 m x 3.98 m |
https://www.realtor.ca/real-estate/28828367/80-jackson-avenue-toronto-kingsway-south-kingsway-south
Alex Cygal
Broker
295 Queen Street East
Brampton, Ontario L6W 3R1

