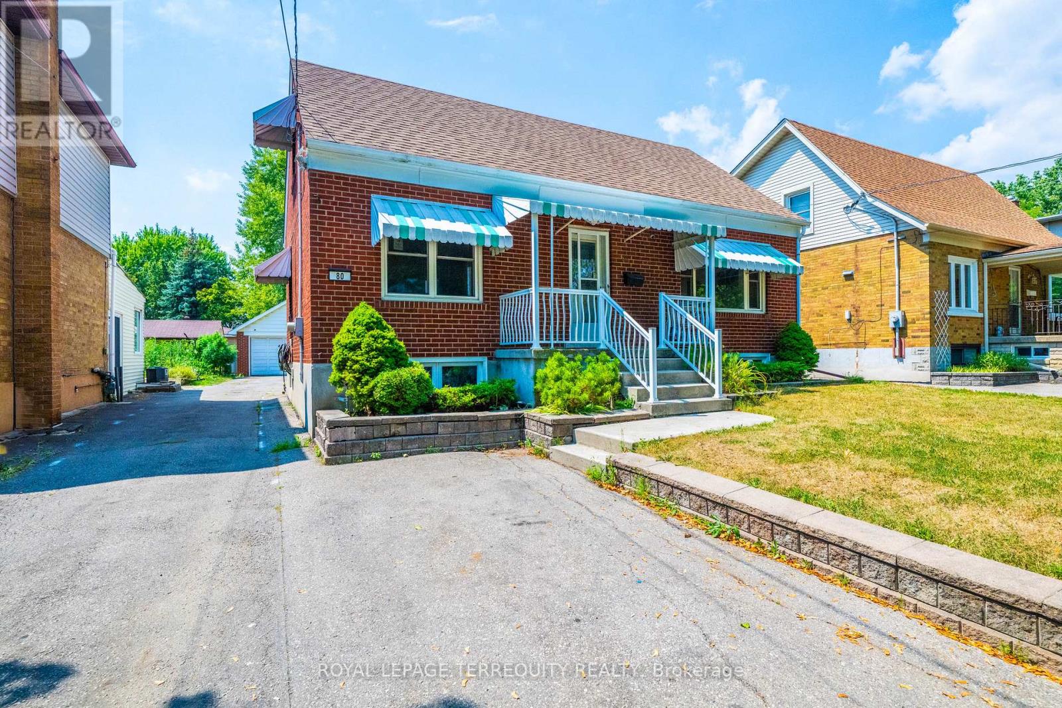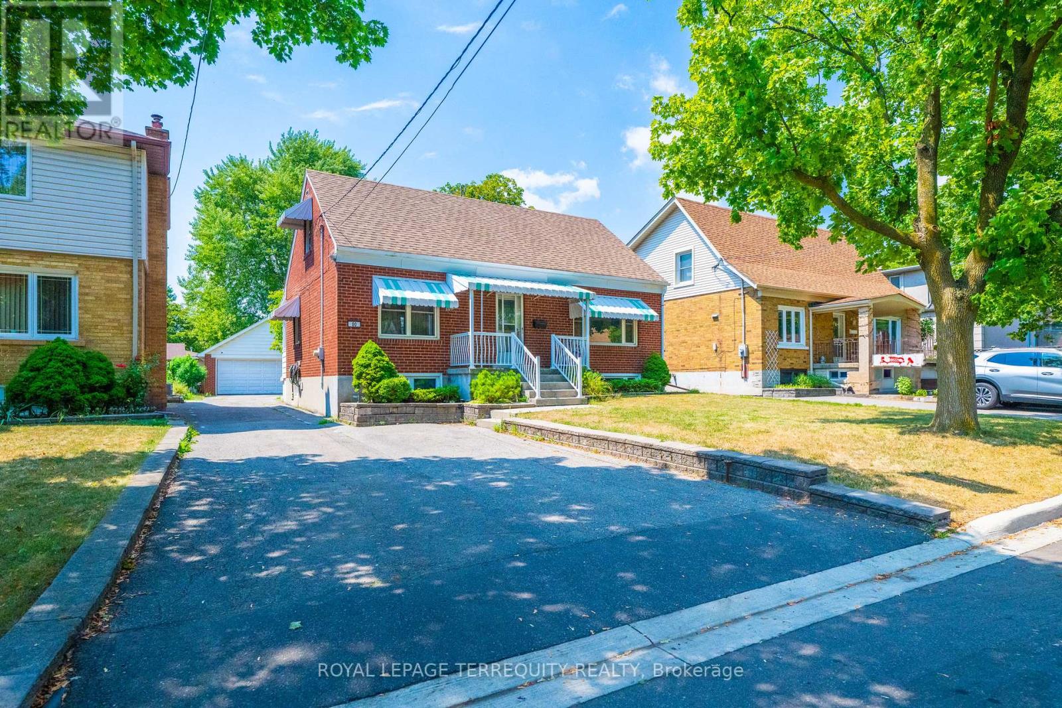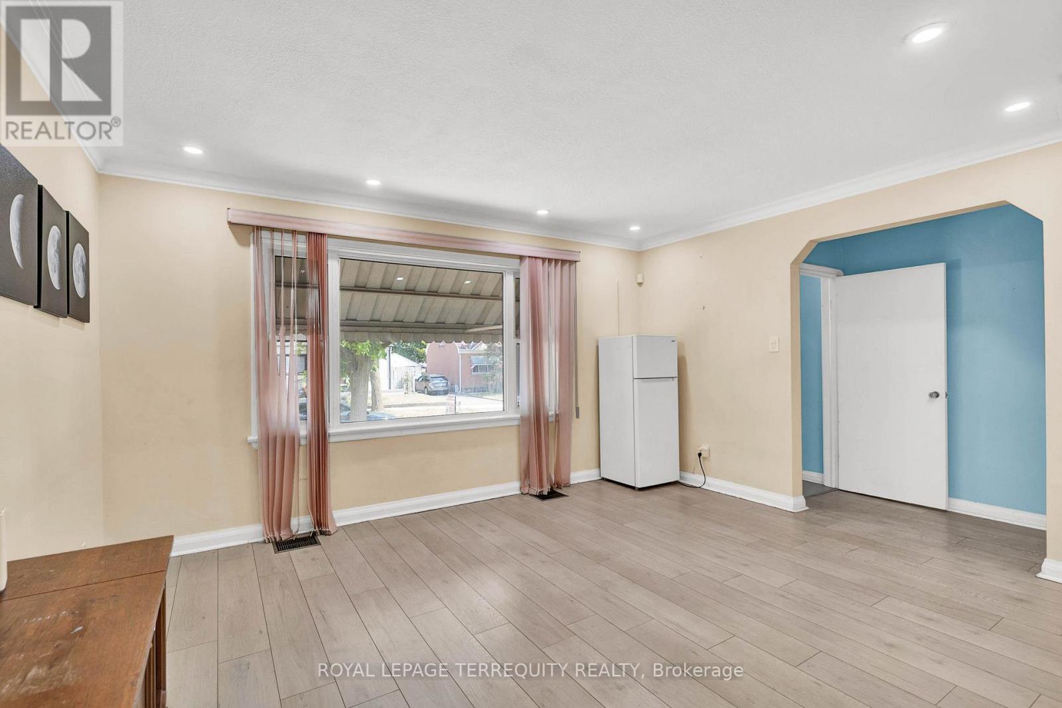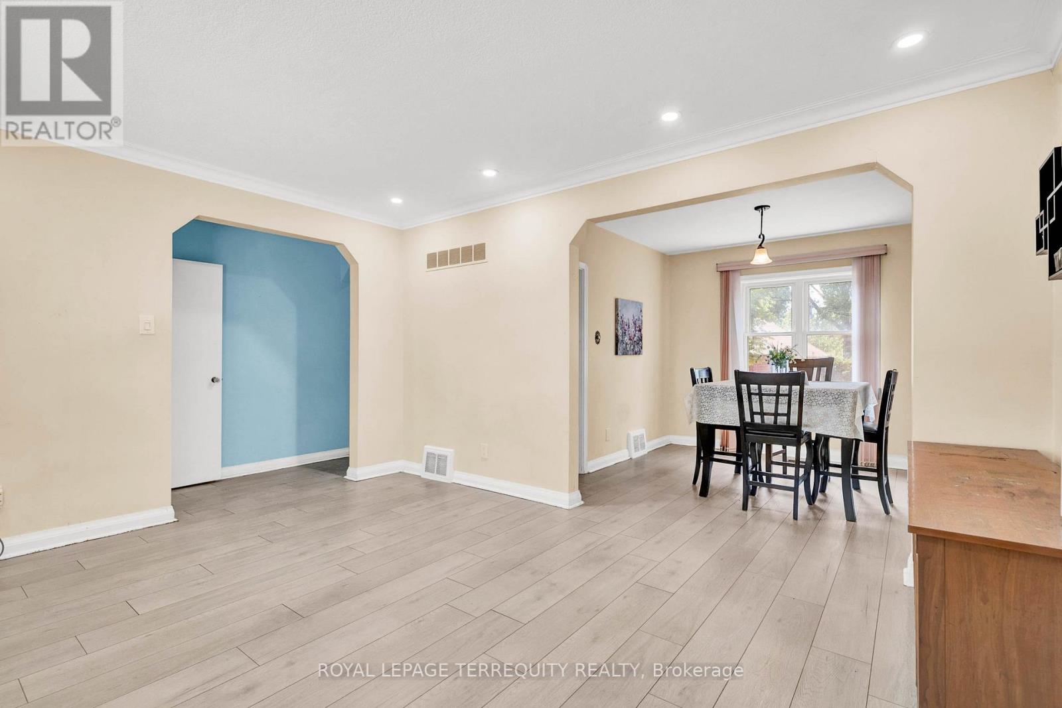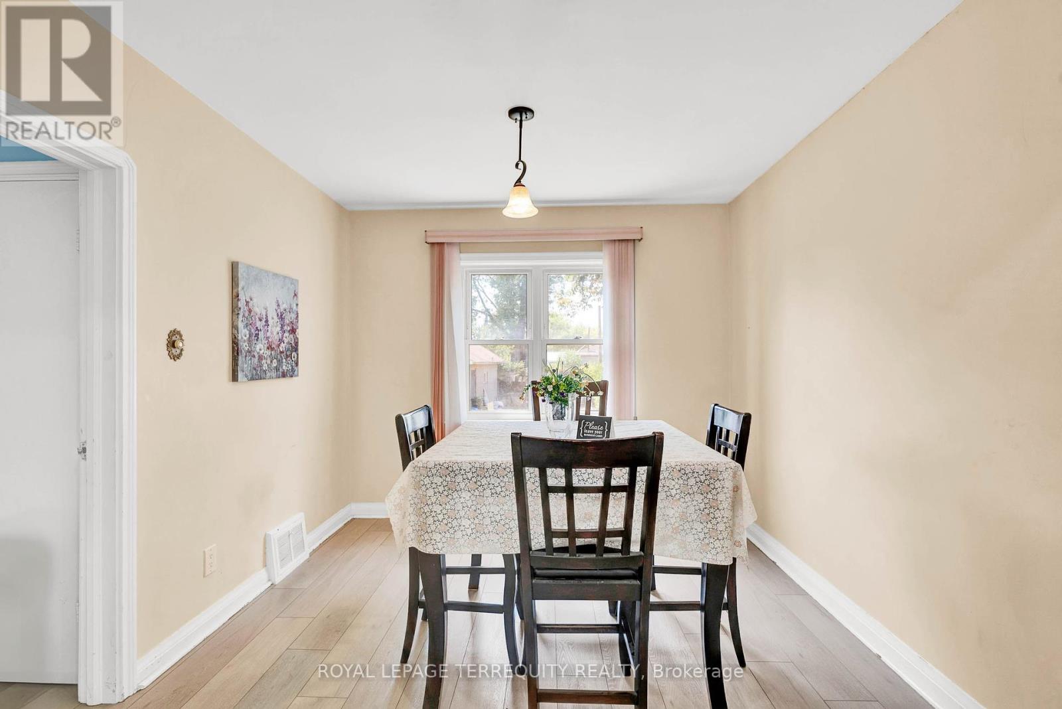7 Bedroom
3 Bathroom
1100 - 1500 sqft
Central Air Conditioning
Forced Air
$999,999
Welcome to this wonderful single detached home in the heart of Toronto! Move-in ready 7 bedrooms, 3 full bathrooms with a fully finished 3-bedroom basement (2020), including a new kitchen and new bathroom. Perfect for rental income or an extended family. The brand-new main floor kitchen (2025) walks out to a sunroom and a spacious backyard with potential to build a garden house. Recent upgrades include main-floor bathrooms & Full Flooring (2021), Furnace (2020), roof shingles (2018), and thermal windows (2018). Additional features include a double garage with a remote and super long driveway. Conveniently located close to supermarkets, Walmart, Yorkdale Shopping Mall, and Highways 400, 401, and 407. This perfect home is ideal for first-time buyers or investors looking for a move-in-ready property with excellent income potential. Don't miss your chance to view it! (id:60365)
Property Details
|
MLS® Number
|
W12351624 |
|
Property Type
|
Single Family |
|
Community Name
|
Downsview-Roding-CFB |
|
AmenitiesNearBy
|
Golf Nearby, Hospital, Park, Public Transit, Schools |
|
EquipmentType
|
None |
|
Features
|
Carpet Free |
|
ParkingSpaceTotal
|
8 |
|
RentalEquipmentType
|
None |
|
Structure
|
Shed |
Building
|
BathroomTotal
|
3 |
|
BedroomsAboveGround
|
4 |
|
BedroomsBelowGround
|
3 |
|
BedroomsTotal
|
7 |
|
Age
|
51 To 99 Years |
|
Appliances
|
Garage Door Opener Remote(s), Water Heater, Dryer, Garage Door Opener, Microwave, Two Stoves, Washer, Window Coverings, Refrigerator |
|
BasementType
|
Full |
|
ConstructionStyleAttachment
|
Detached |
|
CoolingType
|
Central Air Conditioning |
|
ExteriorFinish
|
Brick, Concrete |
|
FireProtection
|
Smoke Detectors |
|
FlooringType
|
Tile, Vinyl, Laminate |
|
FoundationType
|
Unknown |
|
HeatingFuel
|
Natural Gas |
|
HeatingType
|
Forced Air |
|
StoriesTotal
|
2 |
|
SizeInterior
|
1100 - 1500 Sqft |
|
Type
|
House |
|
UtilityWater
|
Municipal Water, Unknown |
Parking
Land
|
Acreage
|
No |
|
FenceType
|
Partially Fenced, Fenced Yard |
|
LandAmenities
|
Golf Nearby, Hospital, Park, Public Transit, Schools |
|
Sewer
|
Sanitary Sewer |
|
SizeDepth
|
125 Ft |
|
SizeFrontage
|
48 Ft |
|
SizeIrregular
|
48 X 125 Ft |
|
SizeTotalText
|
48 X 125 Ft |
Rooms
| Level |
Type |
Length |
Width |
Dimensions |
|
Second Level |
Primary Bedroom |
4.7 m |
4 m |
4.7 m x 4 m |
|
Second Level |
Bedroom 3 |
3.92 m |
3.4 m |
3.92 m x 3.4 m |
|
Second Level |
Bedroom 4 |
2.8 m |
2.2 m |
2.8 m x 2.2 m |
|
Second Level |
Bathroom |
|
|
Measurements not available |
|
Basement |
Bathroom |
1.9 m |
1.4 m |
1.9 m x 1.4 m |
|
Basement |
Bedroom 5 |
3.4 m |
2.4 m |
3.4 m x 2.4 m |
|
Basement |
Bedroom |
4 m |
3.8 m |
4 m x 3.8 m |
|
Basement |
Bedroom |
4 m |
3.2 m |
4 m x 3.2 m |
|
Basement |
Laundry Room |
|
|
Measurements not available |
|
Basement |
Kitchen |
3.7 m |
1.8 m |
3.7 m x 1.8 m |
|
Main Level |
Living Room |
4.5 m |
3.6 m |
4.5 m x 3.6 m |
|
Main Level |
Dining Room |
3 m |
3 m |
3 m x 3 m |
|
Main Level |
Kitchen |
4.8 m |
2.4 m |
4.8 m x 2.4 m |
|
Main Level |
Bedroom |
3.4 m |
3.3 m |
3.4 m x 3.3 m |
|
Main Level |
Bathroom |
|
|
Measurements not available |
Utilities
|
Cable
|
Available |
|
Electricity
|
Available |
|
Sewer
|
Available |
https://www.realtor.ca/real-estate/28748652/80-haymarket-road-toronto-downsview-roding-cfb-downsview-roding-cfb

