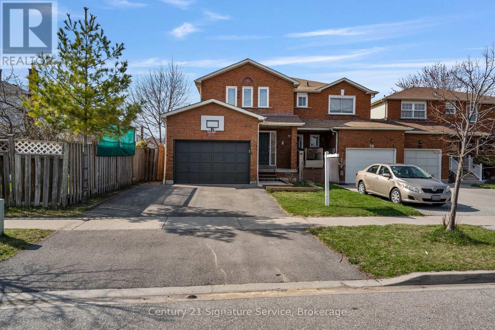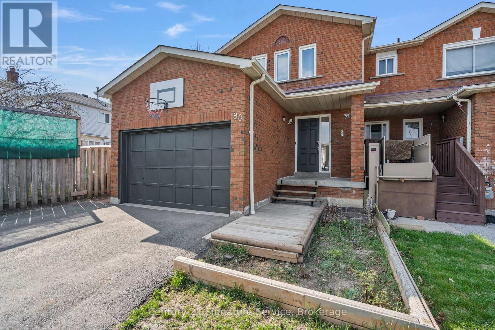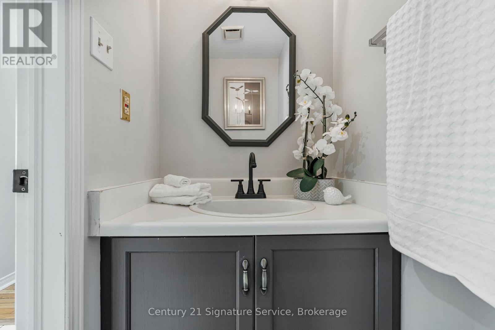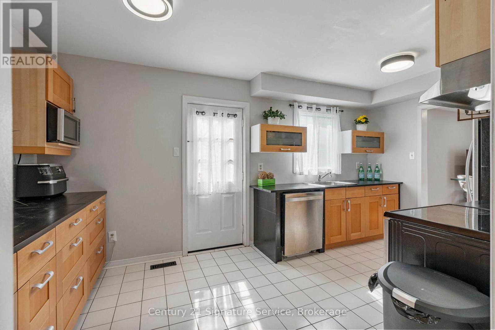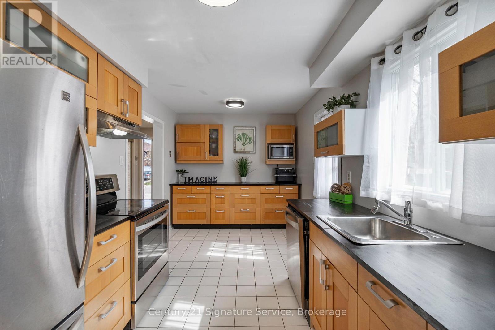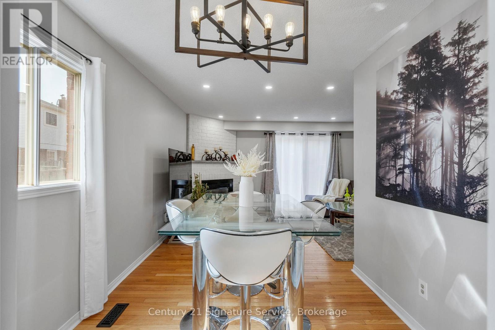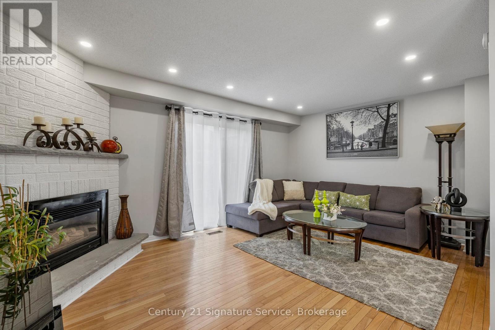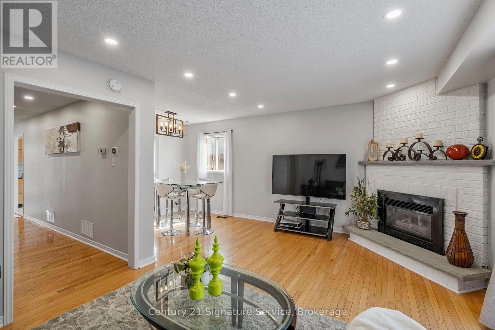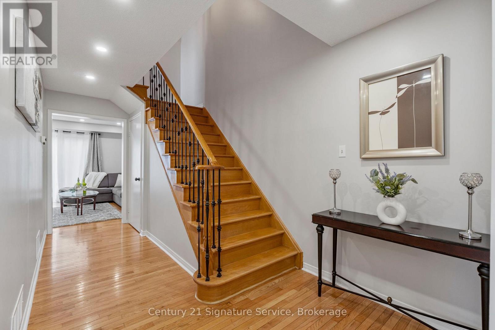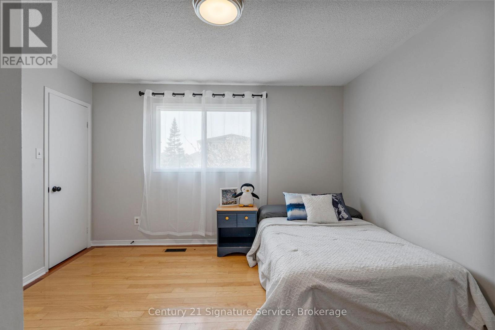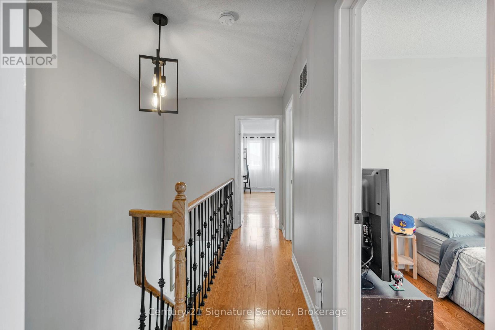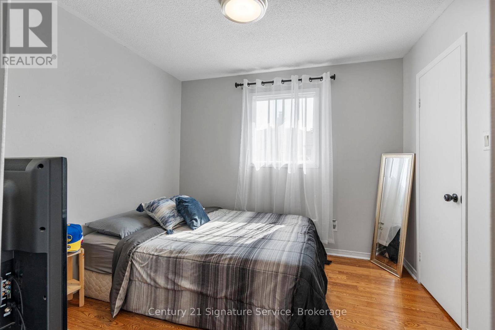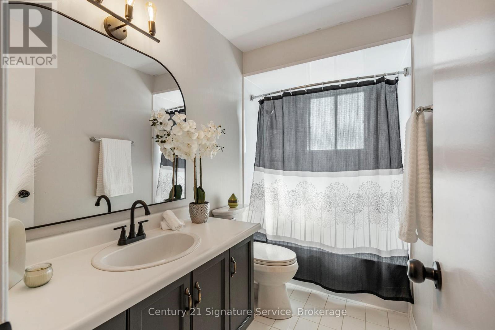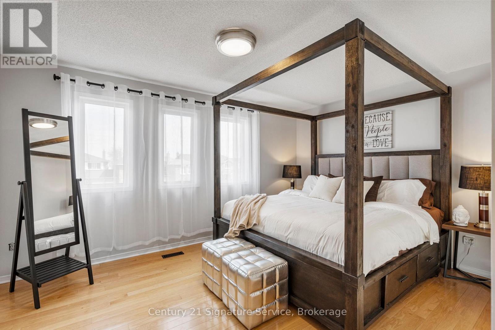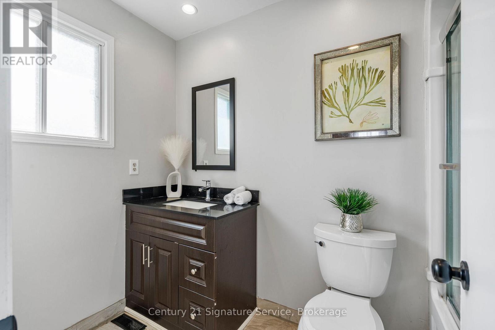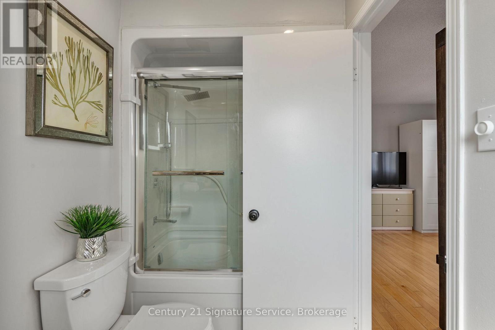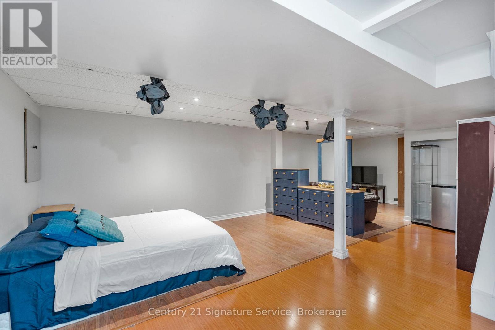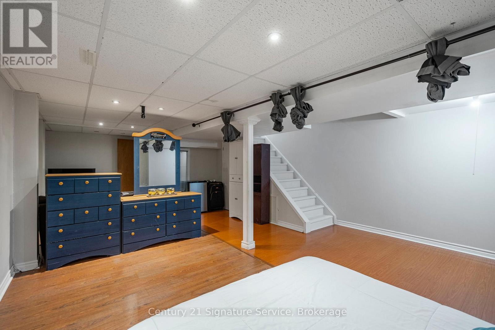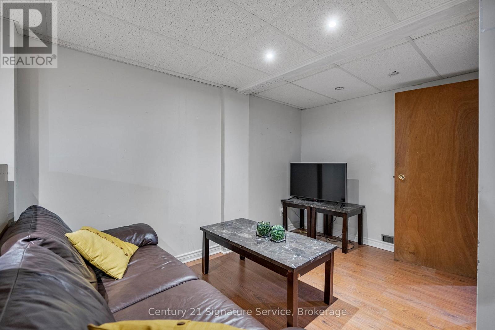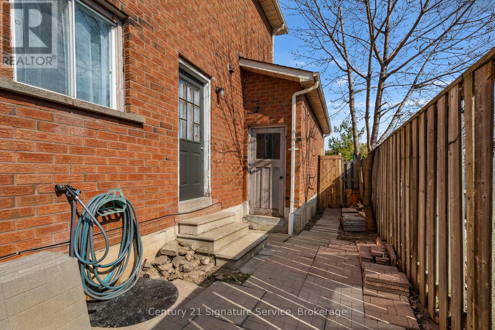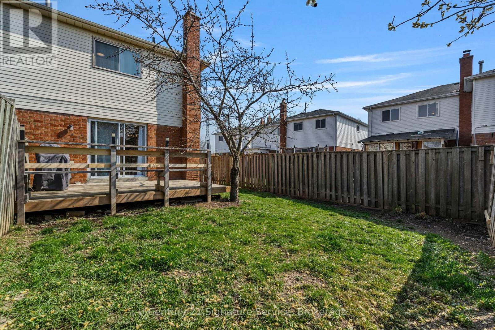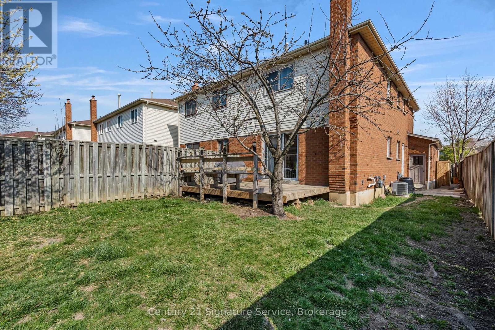80 Dutch Crescent Brampton, Ontario L6Y 3X1
$779,000
Rare Double Car Garage on a Corner Lot! feels like a semi!! Over 1500 above-grade square feet ! Situated on the border of Mississauga and minutes from the 407. This spacious, open-concept home offers incredible value. Featuring hardwood floors throughout, a bright and updated kitchen with a side door, and a generous dining and living area that includes a charming corner fireplace and a walkout to a large deck, ideal for outdoor entertaining. The finished basement offers additional living space with a versatile rec room. Upstairs, the primary bedroom boasts a private ensuite, and the bathrooms have all been tastefully updated. This home is move-in ready and truly does not disappoint! with lots of potential for a future in law suite! (id:60365)
Property Details
| MLS® Number | W12478430 |
| Property Type | Single Family |
| Community Name | Fletcher's Creek South |
| AmenitiesNearBy | Park, Public Transit, Schools |
| CommunityFeatures | School Bus |
| ParkingSpaceTotal | 5 |
Building
| BathroomTotal | 3 |
| BedroomsAboveGround | 3 |
| BedroomsTotal | 3 |
| Age | 31 To 50 Years |
| Appliances | Dryer, Stove, Washer, Window Coverings, Refrigerator |
| BasementDevelopment | Finished |
| BasementType | N/a (finished) |
| ConstructionStyleAttachment | Attached |
| CoolingType | Central Air Conditioning |
| ExteriorFinish | Brick |
| FireplacePresent | Yes |
| FlooringType | Hardwood, Ceramic, Laminate |
| FoundationType | Poured Concrete |
| HalfBathTotal | 1 |
| HeatingFuel | Natural Gas |
| HeatingType | Forced Air |
| StoriesTotal | 2 |
| SizeInterior | 1500 - 2000 Sqft |
| Type | Row / Townhouse |
| UtilityWater | Municipal Water |
Parking
| Attached Garage | |
| Garage |
Land
| Acreage | No |
| LandAmenities | Park, Public Transit, Schools |
| Sewer | Sanitary Sewer |
| SizeDepth | 110 Ft ,4 In |
| SizeFrontage | 28 Ft ,3 In |
| SizeIrregular | 28.3 X 110.4 Ft |
| SizeTotalText | 28.3 X 110.4 Ft|under 1/2 Acre |
Rooms
| Level | Type | Length | Width | Dimensions |
|---|---|---|---|---|
| Second Level | Primary Bedroom | 5.23 m | 3.35 m | 5.23 m x 3.35 m |
| Second Level | Bedroom 2 | 3.89 m | 3.76 m | 3.89 m x 3.76 m |
| Second Level | Bedroom 3 | 3.07 m | 2.86 m | 3.07 m x 2.86 m |
| Lower Level | Recreational, Games Room | Measurements not available | ||
| Main Level | Living Room | 5.23 m | 3.63 m | 5.23 m x 3.63 m |
| Main Level | Dining Room | 2.68 m | 2.31 m | 2.68 m x 2.31 m |
| Main Level | Kitchen | 4.93 m | 2.66 m | 4.93 m x 2.66 m |
| Main Level | Eating Area | Measurements not available |
Natasha Niles
Broker
186 Robert Speck Parkway
Mississauga, Ontario L4Z 3G1

