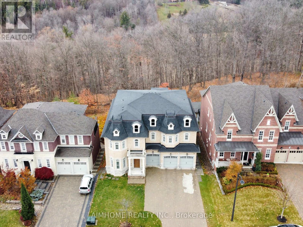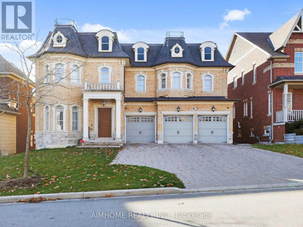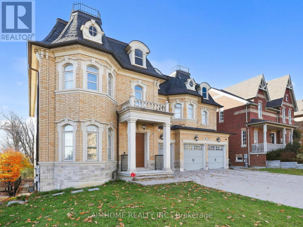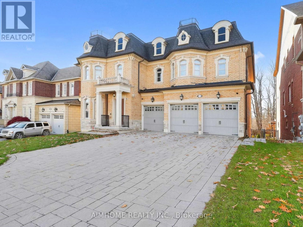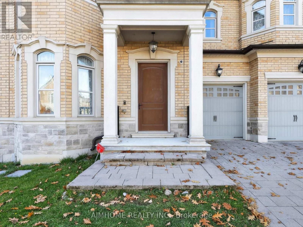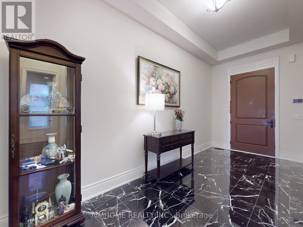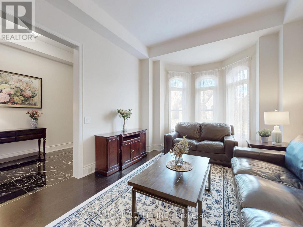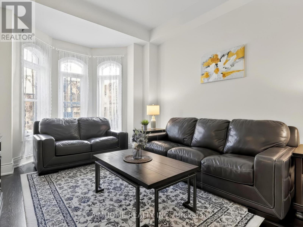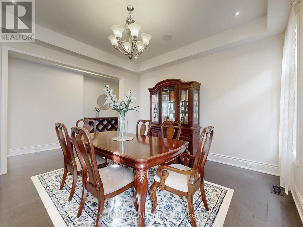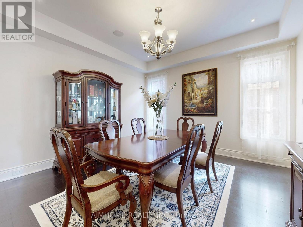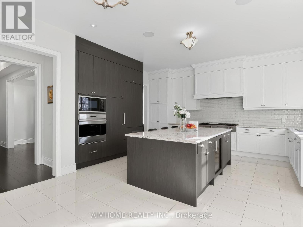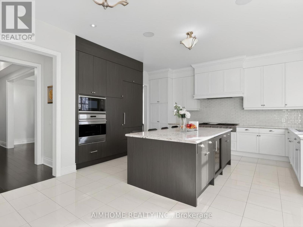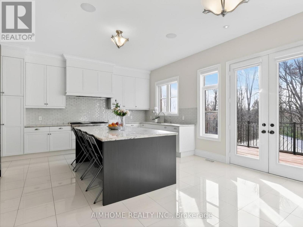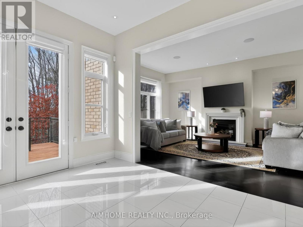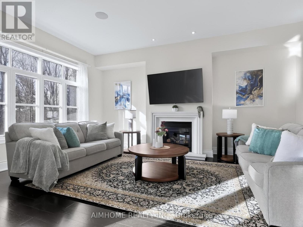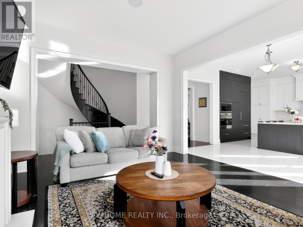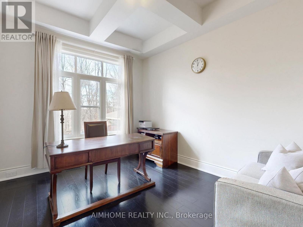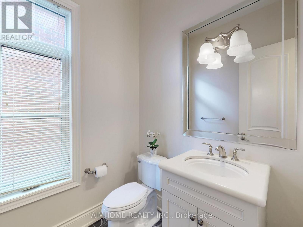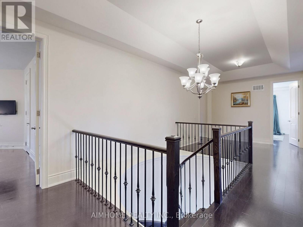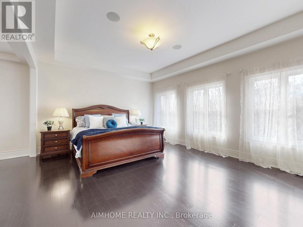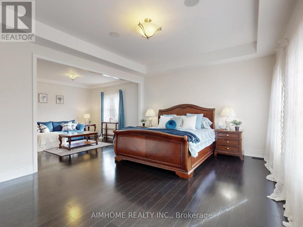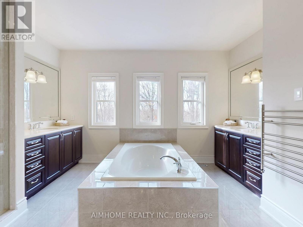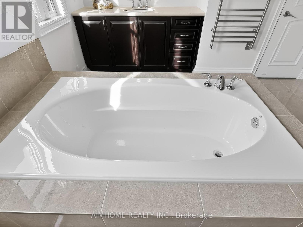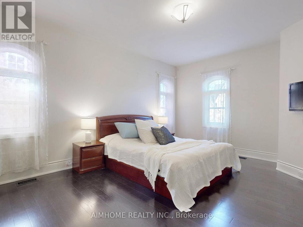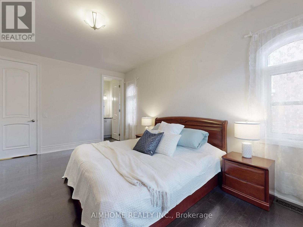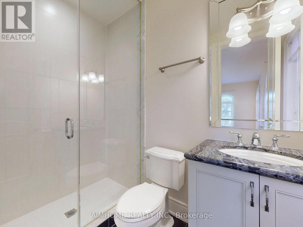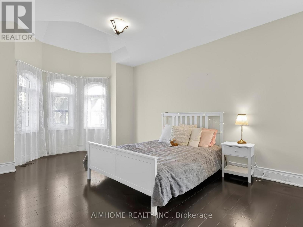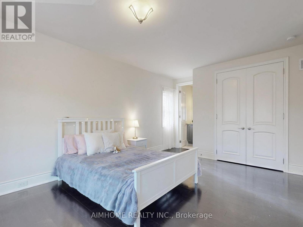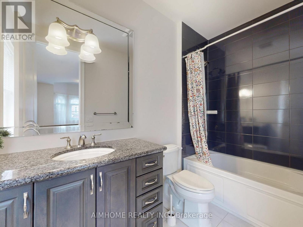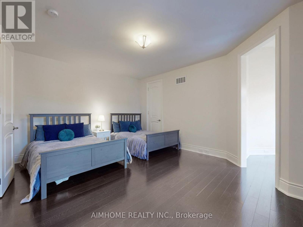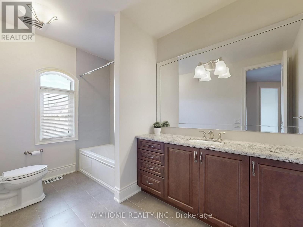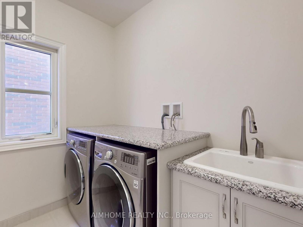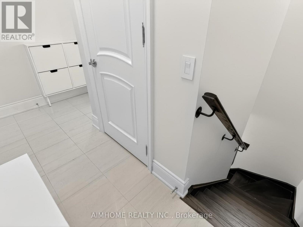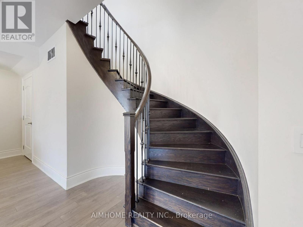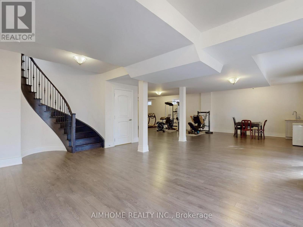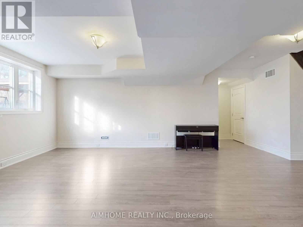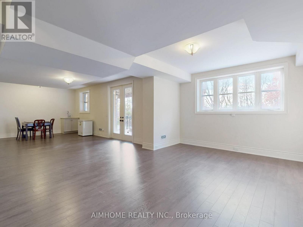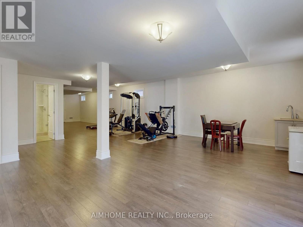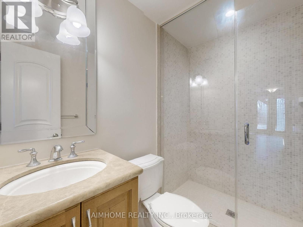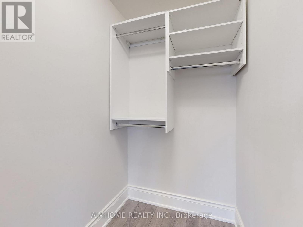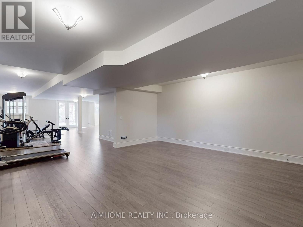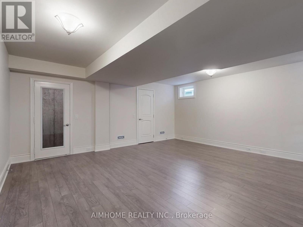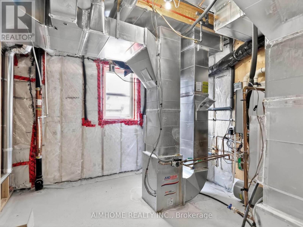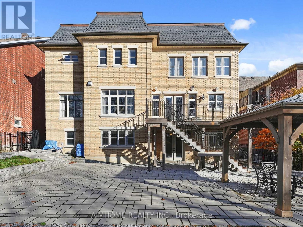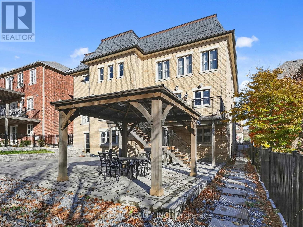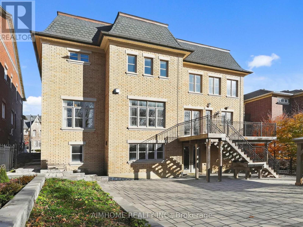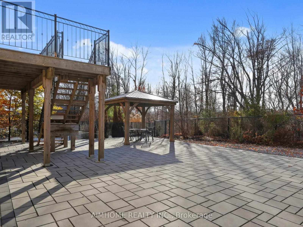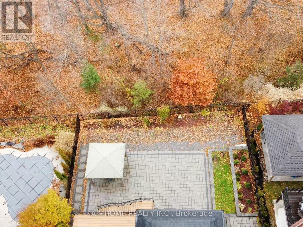80 Annsleywood Court Vaughan, Ontario L4H 4G6
$2,880,000
Welcome to Kleinburg's prestigious Heritage Estates, an exclusive enclave of 44 Victorian- and Georgian-inspired homes steps from the village centre. This rare ravine-view home on a 60 ft lot offers 4,418 sq ft (per MPAC) of luxury living with a 3-car garage and finished walk-out basement. Highlights include tray-ceiling dining room, large two-tone chef's kitchen with high-end appliances, open breakfast area leading to a cedar deck with year-round ravine views, family room with gas fireplace, and private main-floor office. Upstairs: four generous bedrooms, including a luxurious primary suite with windowed walk-in closet, custom organizers, 5-piece ensuite with dual vanities, heated floors & towel bar, plus a connected sitting area ideal as a 2nd office or nursery. Finished walk-out basement offers bright recreation space for entertaining or future customization. Additional features: 10' main-floor ceilings, 9' 2nd-floor & basement ceilings, two-zone heating/cooling, 200 AMP service w/ 100 AMP subpanel, Kohler fixtures, and smart home automation for lighting, security, climate & audio. Don't miss your chance to own this stunning ravine-view home in one of Kleinburg's most exclusive communities. (id:60365)
Property Details
| MLS® Number | N12575284 |
| Property Type | Single Family |
| Community Name | Kleinburg |
| EquipmentType | Furnace |
| Features | Carpet Free, Gazebo |
| ParkingSpaceTotal | 12 |
| RentalEquipmentType | Furnace |
Building
| BathroomTotal | 6 |
| BedroomsAboveGround | 4 |
| BedroomsTotal | 4 |
| Amenities | Separate Heating Controls |
| Appliances | Dishwasher, Dryer, Hood Fan, Microwave, Oven, Range, Washer, Wine Fridge, Refrigerator |
| BasementDevelopment | Finished |
| BasementFeatures | Walk Out |
| BasementType | N/a (finished) |
| ConstructionStyleAttachment | Detached |
| CoolingType | Central Air Conditioning |
| ExteriorFinish | Brick |
| FireplacePresent | Yes |
| FlooringType | Hardwood, Laminate, Tile |
| FoundationType | Concrete |
| HalfBathTotal | 1 |
| HeatingFuel | Natural Gas |
| HeatingType | Forced Air |
| StoriesTotal | 2 |
| SizeInterior | 3500 - 5000 Sqft |
| Type | House |
| UtilityWater | Municipal Water |
Parking
| Attached Garage | |
| Garage |
Land
| Acreage | No |
| FenceType | Fully Fenced |
| Sewer | Sanitary Sewer |
| SizeDepth | 131 Ft ,4 In |
| SizeFrontage | 60 Ft ,1 In |
| SizeIrregular | 60.1 X 131.4 Ft |
| SizeTotalText | 60.1 X 131.4 Ft |
Rooms
| Level | Type | Length | Width | Dimensions |
|---|---|---|---|---|
| Second Level | Bedroom 3 | 5.018 m | 4.063 m | 5.018 m x 4.063 m |
| Second Level | Bedroom 4 | 5.827 m | 4.026 m | 5.827 m x 4.026 m |
| Second Level | Primary Bedroom | 5.445 m | 4.392 m | 5.445 m x 4.392 m |
| Second Level | Sitting Room | 4.042 m | 3.522 m | 4.042 m x 3.522 m |
| Second Level | Bedroom 2 | 5.147 m | 3.636 m | 5.147 m x 3.636 m |
| Basement | Recreational, Games Room | Measurements not available | ||
| Main Level | Living Room | 5.094 m | 3.64 m | 5.094 m x 3.64 m |
| Main Level | Dining Room | 4.308 m | 4.191 m | 4.308 m x 4.191 m |
| Main Level | Kitchen | 6.706 m | 4.476 m | 6.706 m x 4.476 m |
| Main Level | Eating Area | 6.706 m | 4.476 m | 6.706 m x 4.476 m |
| Main Level | Family Room | 5.45 m | 4.379 m | 5.45 m x 4.379 m |
| Main Level | Office | 3.939 m | 3.37 m | 3.939 m x 3.37 m |
https://www.realtor.ca/real-estate/29135328/80-annsleywood-court-vaughan-kleinburg-kleinburg
Fangfang Ma
Broker
Rain Zhang
Salesperson

