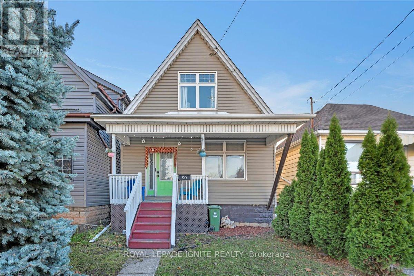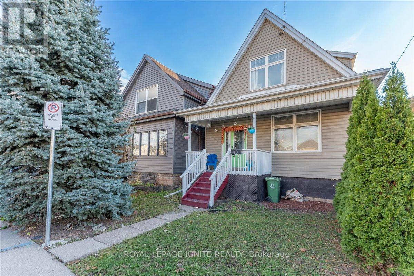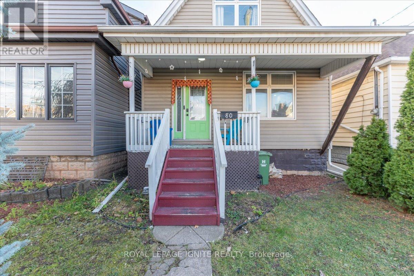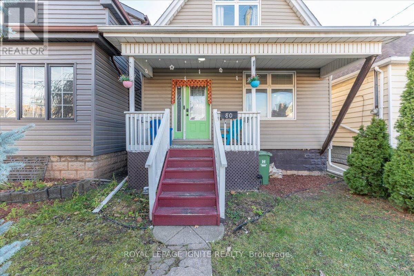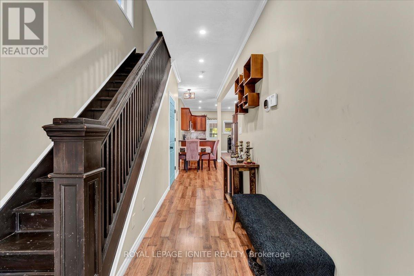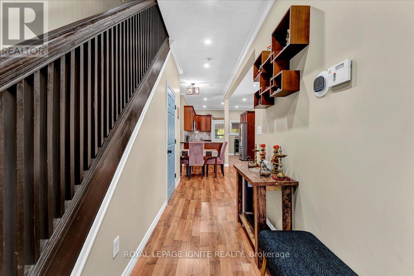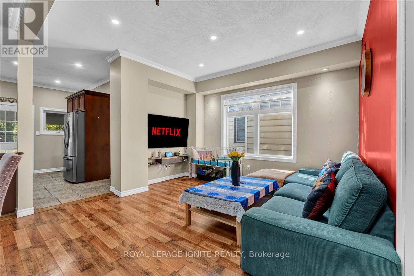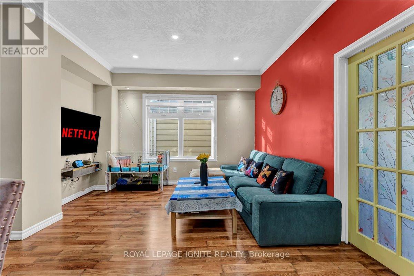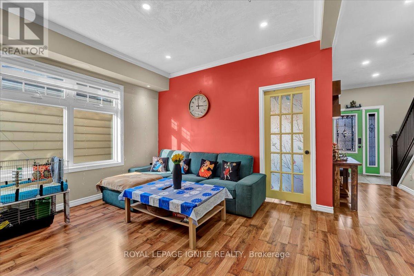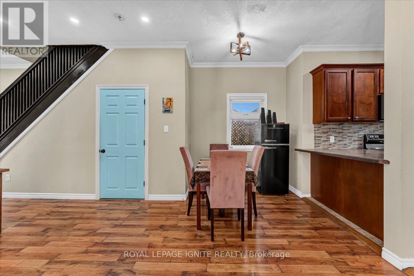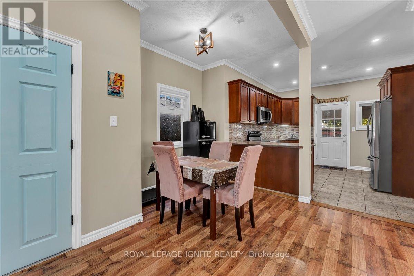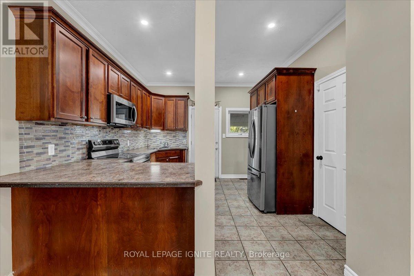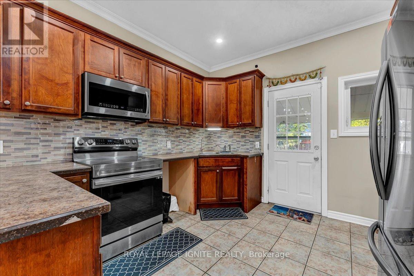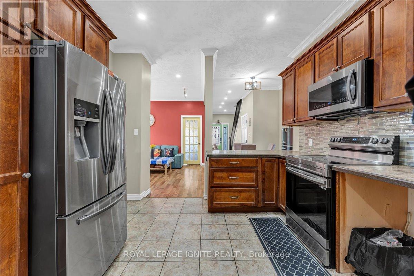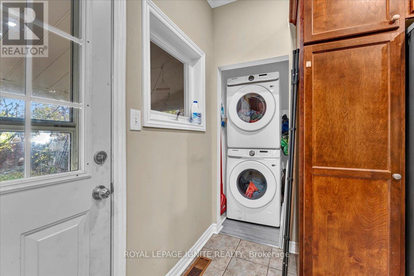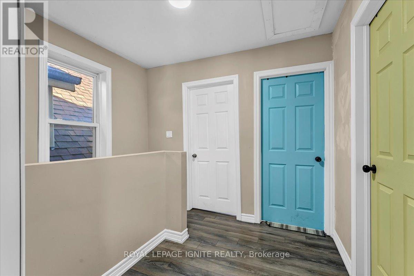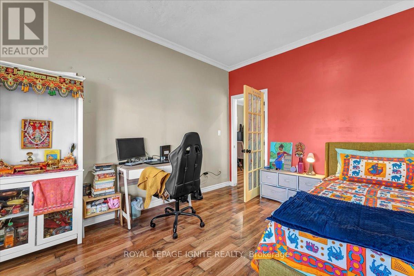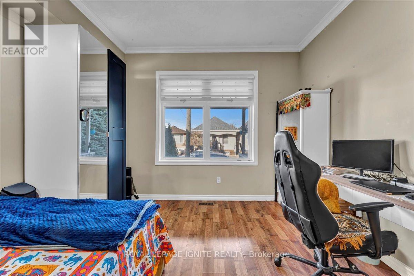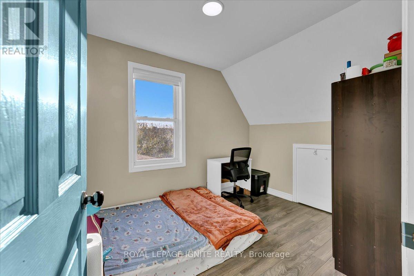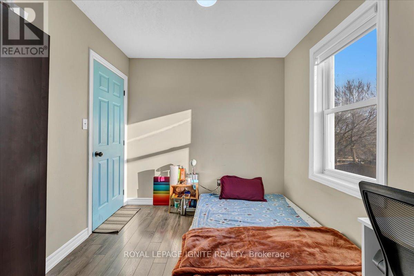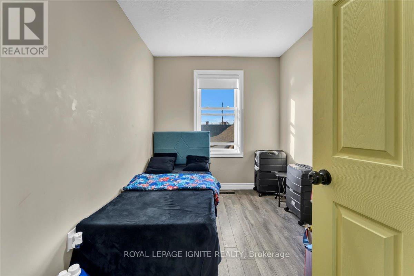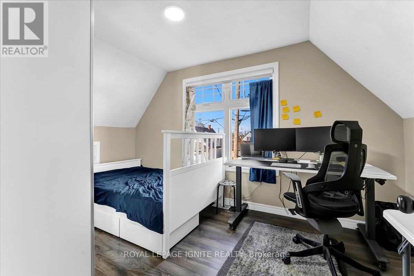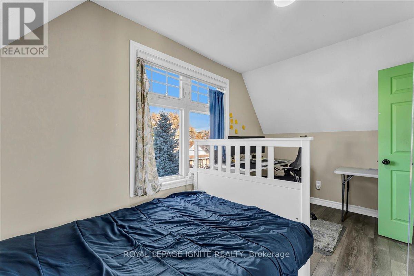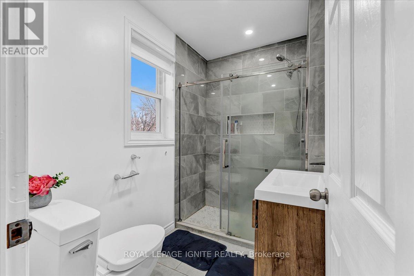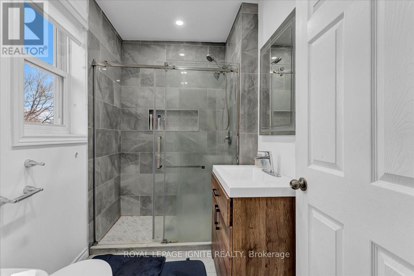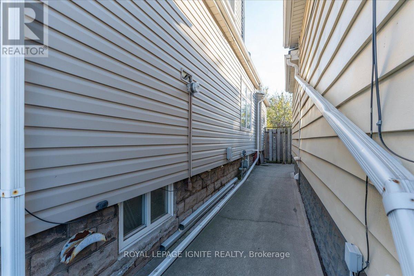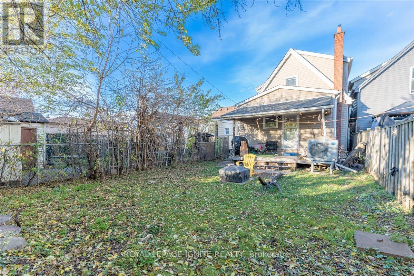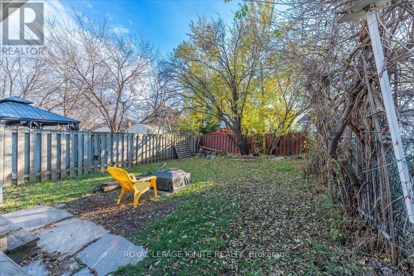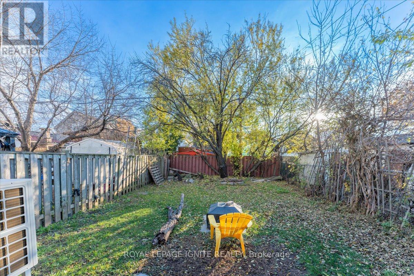80 Albany Avenue Hamilton, Ontario L8H 2H5
$539,000
Welcome to 80 Albany Avenue. This bright and spacious well-maintained home is an excellent opportunity for first-time buyers. The spacious foyer leads into a bright and generously sized living and dining area featuring High ceilings and pot lights. The open-concept kitchen, an island with seating, and ample storage. The main floor offers a large bedroom, a 3-piece bathroom, and convenient laundry access. The second floor features three additional bedrooms along with a versatile den that can serve as a home office or a sizable walk-in closet. The fully fenced backyard includes a covered patio, ideal for outdoor enjoyment. Additional highlights include a brand new furnace. This property is ideally located close to schools, parks, shopping, public transit, and all essential amenities. It provides easy access to the QEW and Red Hill Expressway. A wonderful place to call home. (id:60365)
Property Details
| MLS® Number | X12572656 |
| Property Type | Single Family |
| Community Name | Gibson |
| AmenitiesNearBy | Park, Place Of Worship, Public Transit, Schools |
| CommunityFeatures | Community Centre |
| Features | Carpet Free |
Building
| BathroomTotal | 2 |
| BedroomsAboveGround | 3 |
| BedroomsBelowGround | 1 |
| BedroomsTotal | 4 |
| Age | 100+ Years |
| Appliances | Dryer, Stove, Washer, Window Coverings, Refrigerator |
| BasementType | Full |
| ConstructionStyleAttachment | Detached |
| CoolingType | Central Air Conditioning |
| ExteriorFinish | Aluminum Siding, Vinyl Siding |
| FlooringType | Laminate |
| FoundationType | Concrete |
| HeatingFuel | Natural Gas |
| HeatingType | Forced Air |
| StoriesTotal | 2 |
| SizeInterior | 1100 - 1500 Sqft |
| Type | House |
| UtilityWater | Municipal Water |
Parking
| No Garage |
Land
| Acreage | No |
| LandAmenities | Park, Place Of Worship, Public Transit, Schools |
| Sewer | Sanitary Sewer |
| SizeDepth | 100 Ft ,2 In |
| SizeFrontage | 50 Ft ,6 In |
| SizeIrregular | 50.5 X 100.2 Ft |
| SizeTotalText | 50.5 X 100.2 Ft|under 1/2 Acre |
Rooms
| Level | Type | Length | Width | Dimensions |
|---|---|---|---|---|
| Second Level | Bedroom | 4.04 m | 2.67 m | 4.04 m x 2.67 m |
| Second Level | Bedroom | 3.3 m | 2.57 m | 3.3 m x 2.57 m |
| Second Level | Bedroom | 3.17 m | 2.39 m | 3.17 m x 2.39 m |
| Second Level | Bathroom | 2.39 m | 1.65 m | 2.39 m x 1.65 m |
| Main Level | Living Room | 5.21 m | 4.04 m | 5.21 m x 4.04 m |
| Main Level | Dining Room | 2.49 m | 2.29 m | 2.49 m x 2.29 m |
| Main Level | Kitchen | 3.4 m | 3.58 m | 3.4 m x 3.58 m |
| Main Level | Bathroom | 1.83 m | 0.74 m | 1.83 m x 0.74 m |
| Main Level | Bedroom | 3.63 m | 3.78 m | 3.63 m x 3.78 m |
Utilities
| Cable | Installed |
| Electricity | Installed |
| Sewer | Installed |
https://www.realtor.ca/real-estate/29132677/80-albany-avenue-hamilton-gibson-gibson
Sher Ali
Salesperson
2980 Drew Rd #219a
Mississauga, Ontario L4T 0A7

