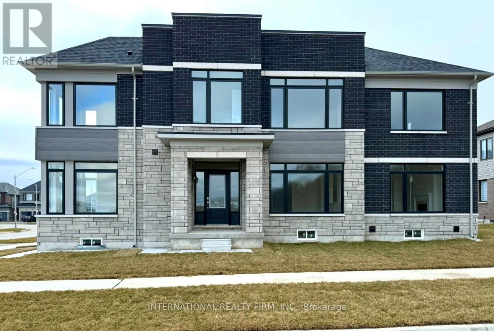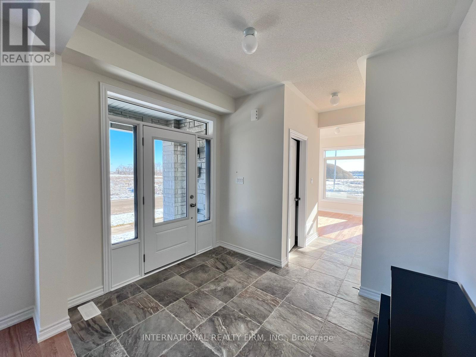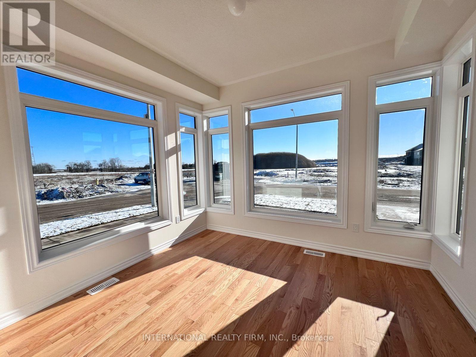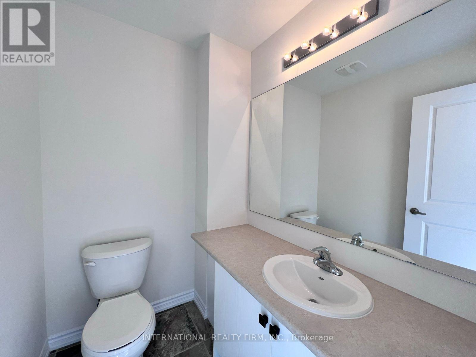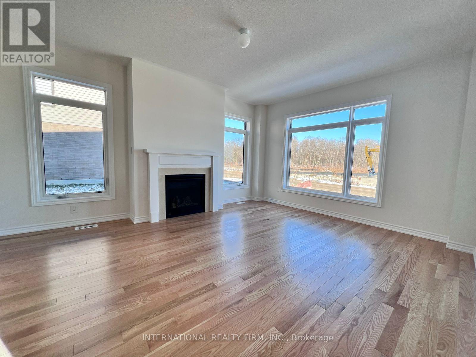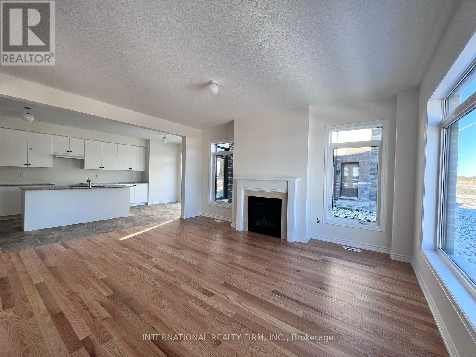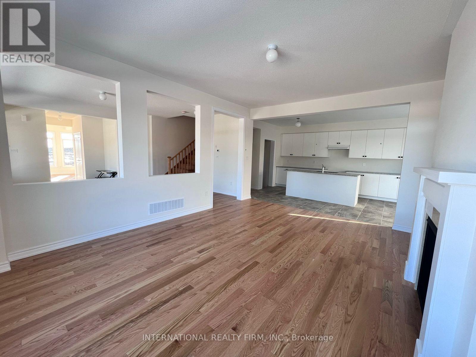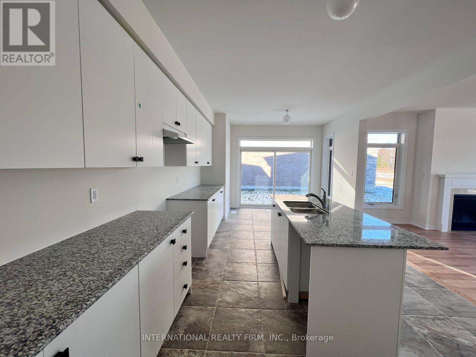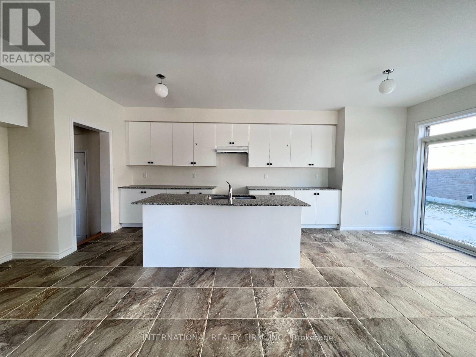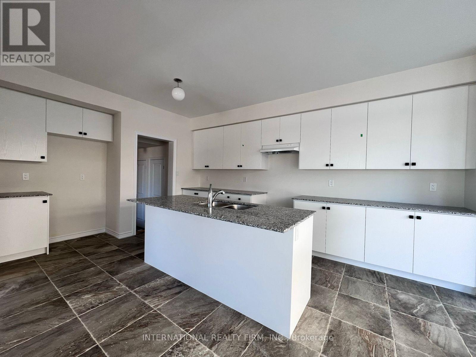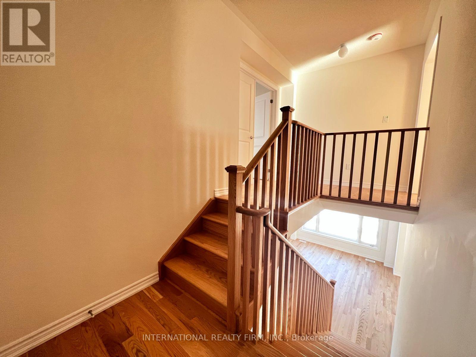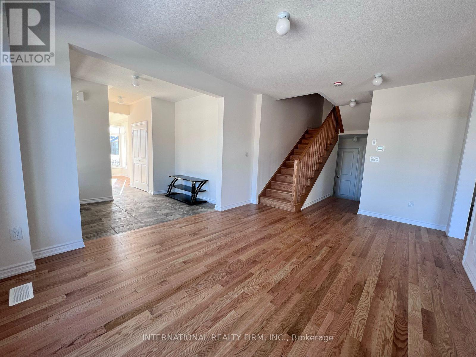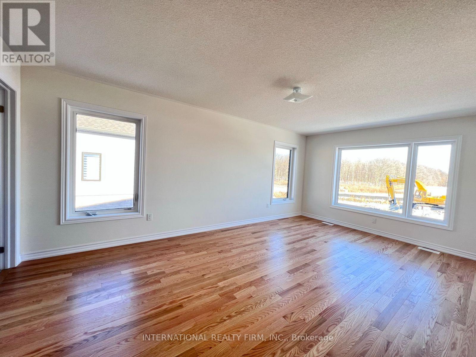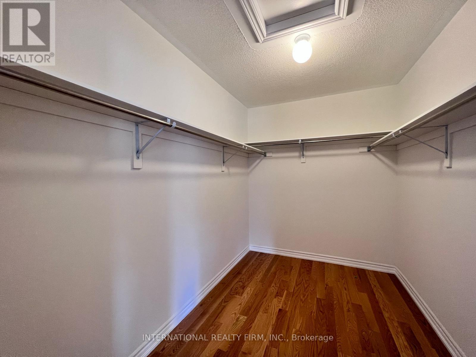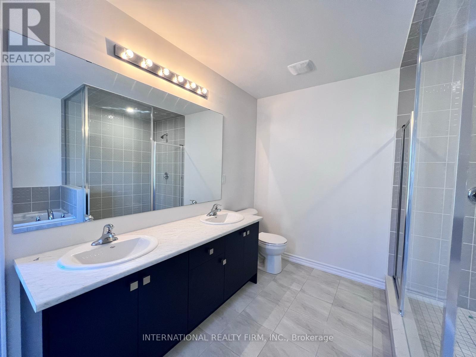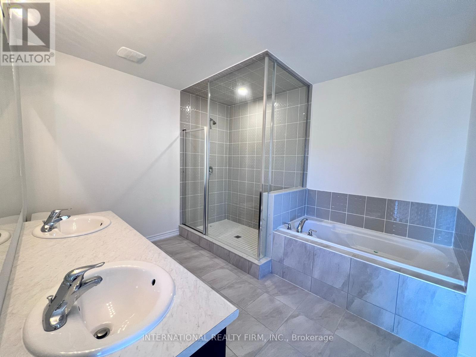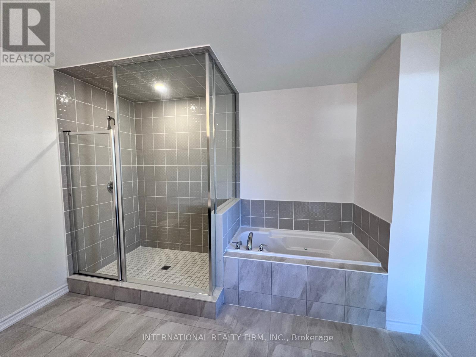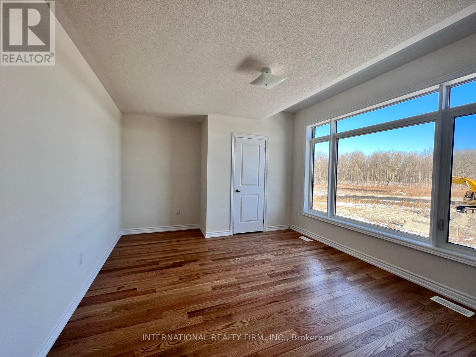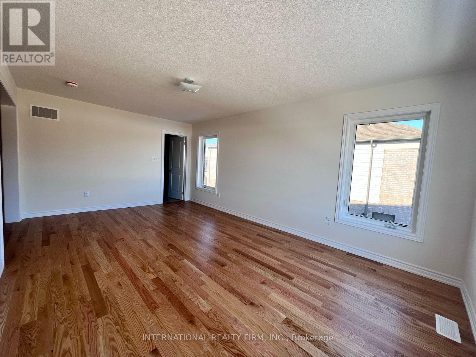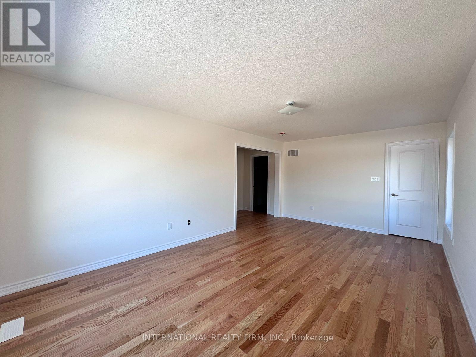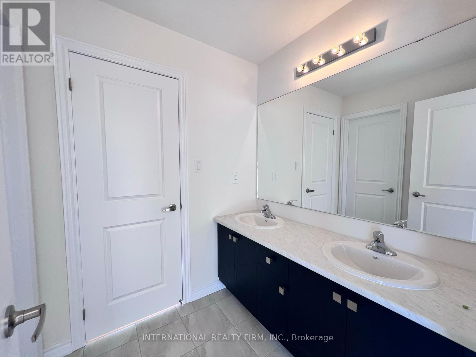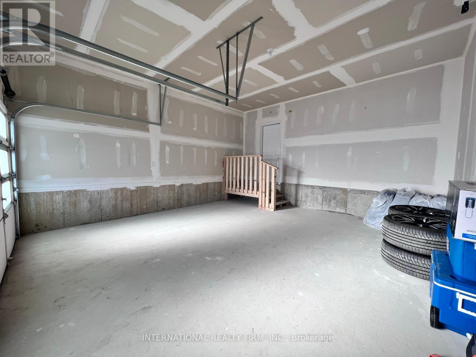8 Zaba Road Barrie, Ontario L9J 0L9
$899,999
Welcome to 8 Zaba Road a brand-new, never-lived-in detached home offering modern comfort and timeless style. Featuring 4 spacious bedrooms and 4 bathrooms, this beautiful property sits on a corner lot in one of South Barries most desirable family-friendly communities. Step inside to an open-concept main floor with elegant hardwood flooring, a bright kitchen with a large island and eat-in area, an oak staircase, and oversized windows that fill the home with natural light. The layout flows seamlessly between the kitchen, dining, and living spaces perfect for family gatherings and entertaining.Upstairs, youll find four well-designed bedrooms providing space and privacy for everyone. The primary suite offers a walk-in closet and a luxurious ensuite bath. A second bedroom also features its own private ensuite, while the remaining two bedrooms share a convenient semi-ensuite bathroom. The second-floor laundry room adds everyday practicality and ease.The full unfinished basement provides excellent potential for future living space, a home gym, or an entertainment area. With a double-car garage, 2-car driveway, and thoughtful design throughout, this home is move-in ready and ideal for modern family living.Located close to schools, parks, beaches, shopping, Friday Harbour, restaurants, the GO Station, and Hwy 400, this home offers the perfect balance of convenience, comfort, and lifestyle an exceptional opportunity to settle into one of Barries fastest-growing communities. (id:60365)
Property Details
| MLS® Number | S12463362 |
| Property Type | Single Family |
| Community Name | Rural Barrie Southeast |
| EquipmentType | Water Heater |
| Features | Carpet Free |
| ParkingSpaceTotal | 4 |
| RentalEquipmentType | Water Heater |
Building
| BathroomTotal | 4 |
| BedroomsAboveGround | 4 |
| BedroomsTotal | 4 |
| Amenities | Fireplace(s) |
| BasementDevelopment | Unfinished |
| BasementType | Full (unfinished) |
| ConstructionStyleAttachment | Detached |
| ExteriorFinish | Brick, Stone |
| FireplacePresent | Yes |
| FlooringType | Hardwood, Tile |
| FoundationType | Concrete |
| HalfBathTotal | 1 |
| HeatingFuel | Natural Gas |
| HeatingType | Forced Air |
| StoriesTotal | 2 |
| SizeInterior | 2500 - 3000 Sqft |
| Type | House |
| UtilityWater | Municipal Water |
Parking
| Garage |
Land
| Acreage | No |
| Sewer | Sanitary Sewer |
| SizeDepth | 91 Ft ,9 In |
| SizeFrontage | 48 Ft ,4 In |
| SizeIrregular | 48.4 X 91.8 Ft |
| SizeTotalText | 48.4 X 91.8 Ft |
Rooms
| Level | Type | Length | Width | Dimensions |
|---|---|---|---|---|
| Second Level | Primary Bedroom | 19 m | 12.01 m | 19 m x 12.01 m |
| Second Level | Bedroom 2 | 12.06 m | 10.99 m | 12.06 m x 10.99 m |
| Second Level | Bedroom 3 | 11.19 m | 15.19 m | 11.19 m x 15.19 m |
| Second Level | Bedroom 4 | 12.01 m | 12.2 m | 12.01 m x 12.2 m |
| Second Level | Laundry Room | Measurements not available | ||
| Main Level | Great Room | 16.99 m | 14.01 m | 16.99 m x 14.01 m |
| Main Level | Bathroom | Measurements not available | ||
| Main Level | Eating Area | 12.01 m | 10.01 m | 12.01 m x 10.01 m |
| Main Level | Kitchen | 12.01 m | 13.19 m | 12.01 m x 13.19 m |
| Main Level | Foyer | Measurements not available | ||
| Main Level | Den | 12.8 m | 11.61 m | 12.8 m x 11.61 m |
https://www.realtor.ca/real-estate/28991825/8-zaba-road-barrie-rural-barrie-southeast
Alena Basieva
Broker
2 Sheppard Avenue East, 20th Floor
Toronto, Ontario M2N 5Y7

