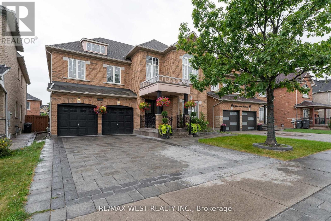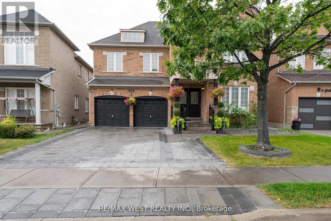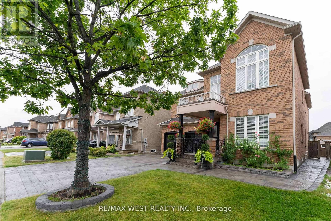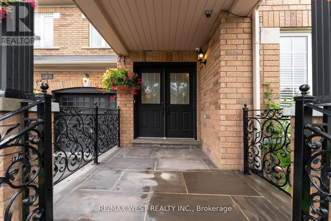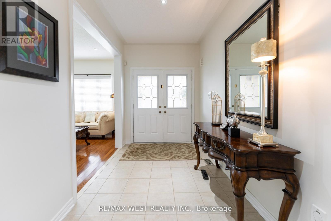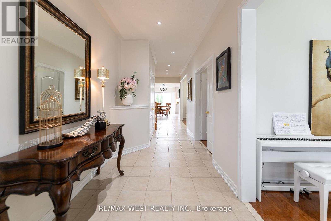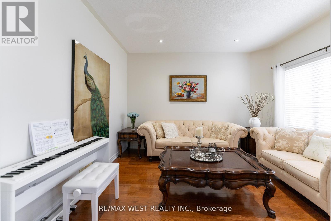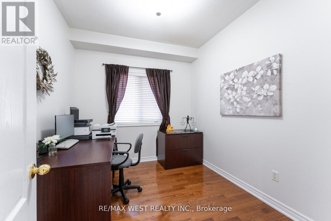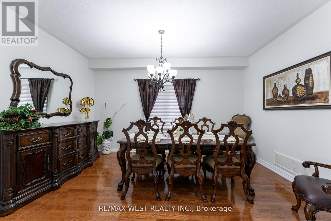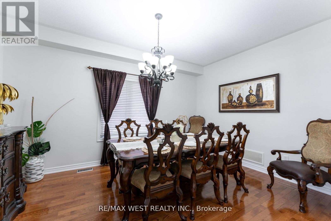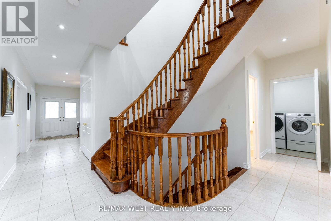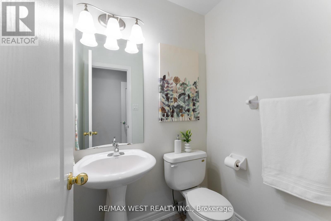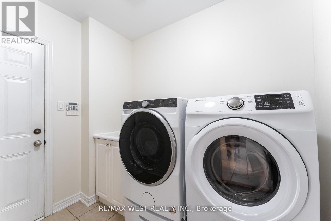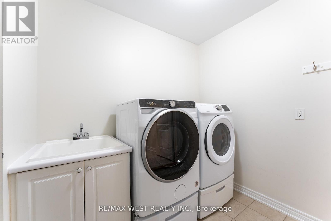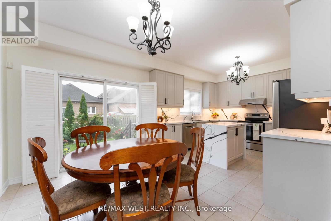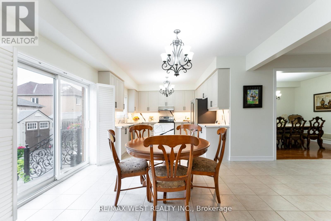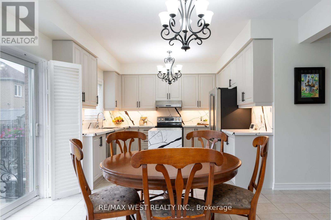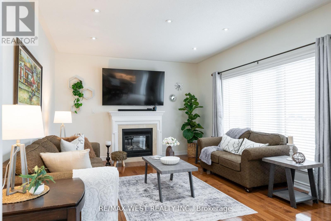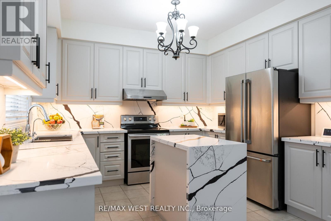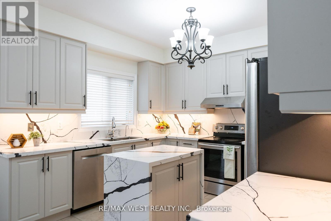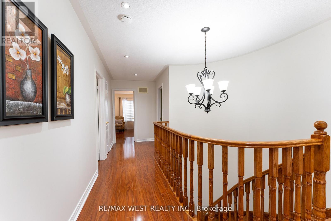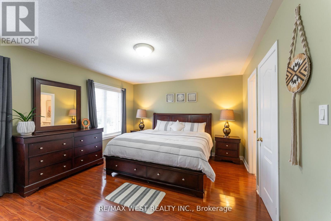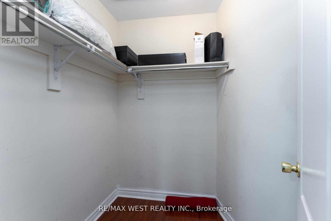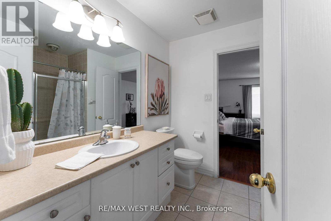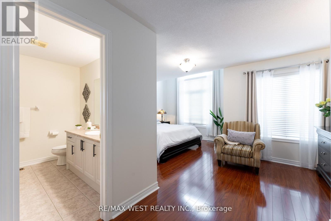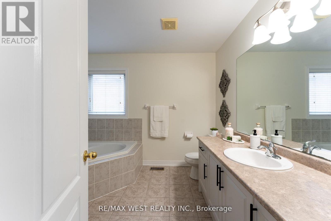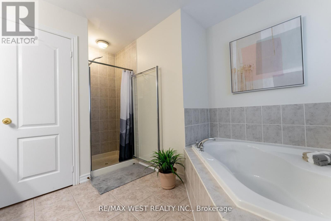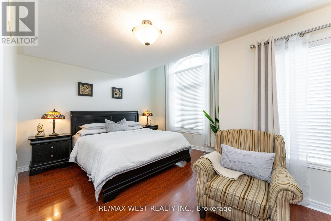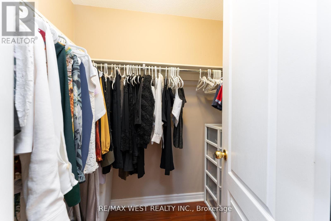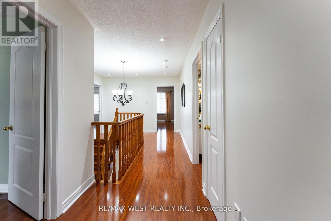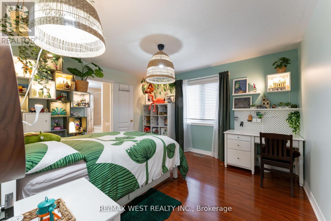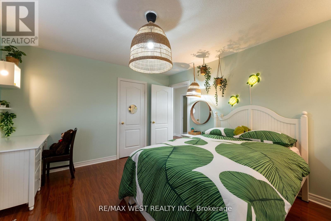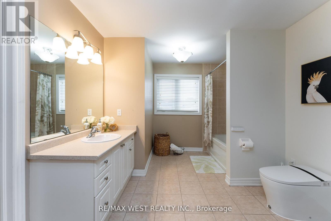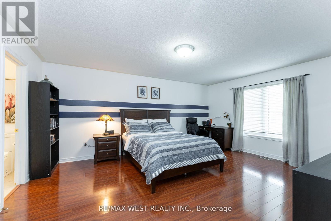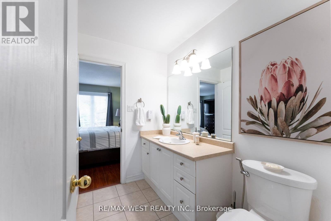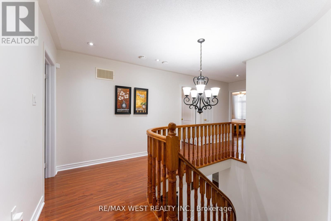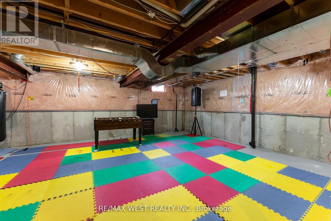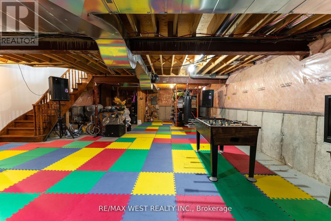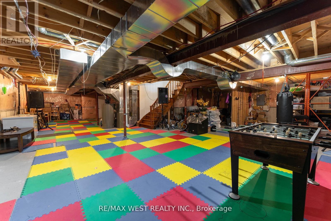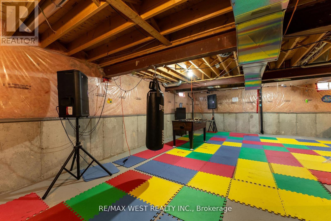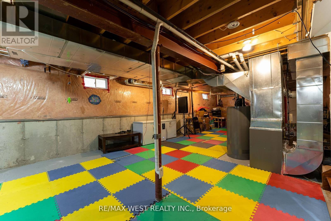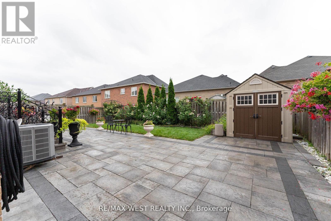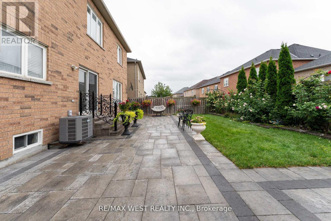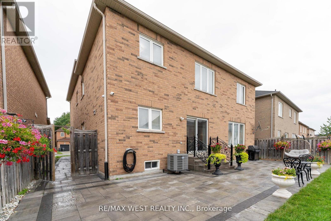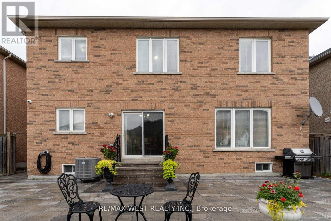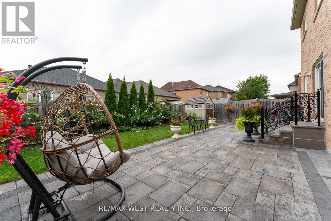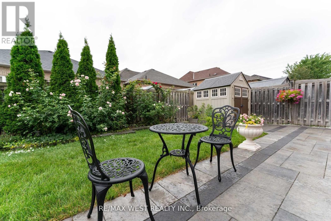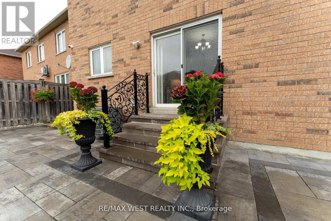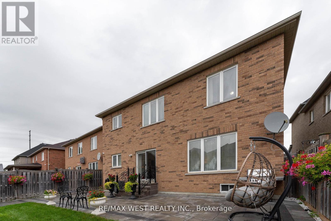5 Bedroom
4 Bathroom
3000 - 3500 sqft
Fireplace
Central Air Conditioning
Forced Air
$1,200,000
Executive 5 Bedroom Home in Prestigious Sandringham-Wellington | 8 Yellow Avens Blvd, Brampton! Discover luxurious living in this beautifully upgraded 5-bedroom, 4-bath executive detached home located in one of Brampton's most sought-after neighborhoods. Offering elegance, space, and modern comfort, this home is perfect for growing families or professionals seeking a turnkey property in a prime location. Property Highlights:5Bedrooms | 4 Bathrooms! No carpet throughout elegant hardwood and tile flooring! Upgraded kitchen with Samsung stainless steel appliances! Interlock stone driveway and double door entry! Main floor study/office, 9-ft ceilings, and laundry! Spiral oak staircase adds timeless architectural appeal!1082/2000Family room with gas fireplace and pot lights! Security camera system included! Luxurious primary bedroom with 6-piece ensuite featuring oval tub and separate shower! 4 additional bedrooms each with semi-ensuite access! The unfinished basement provides endless potential whether its a rec room,gym, or legal suite. Garden shed for extra outdoor storage! Trinity Common Mall, grocery stores, restaurants, and banks, Walking distance to parks, trails, and Chinguacousy Park! Close to Brampton Civic Hospital and major medical centers! Fast access to Highway 410, Public transit, and Excellent public and Catholic schools nearby! Family-oriented, quiet street with a strong community feel, Public park (id:60365)
Property Details
|
MLS® Number
|
W12484361 |
|
Property Type
|
Single Family |
|
Community Name
|
Sandringham-Wellington |
|
AmenitiesNearBy
|
Hospital, Park, Public Transit, Place Of Worship |
|
CommunityFeatures
|
School Bus |
|
EquipmentType
|
Water Heater |
|
Features
|
Carpet Free |
|
ParkingSpaceTotal
|
6 |
|
RentalEquipmentType
|
Water Heater |
|
Structure
|
Shed |
Building
|
BathroomTotal
|
4 |
|
BedroomsAboveGround
|
5 |
|
BedroomsTotal
|
5 |
|
Age
|
16 To 30 Years |
|
Appliances
|
Garage Door Opener Remote(s) |
|
BasementDevelopment
|
Unfinished |
|
BasementType
|
Full (unfinished) |
|
ConstructionStyleAttachment
|
Detached |
|
CoolingType
|
Central Air Conditioning |
|
ExteriorFinish
|
Brick |
|
FireplacePresent
|
Yes |
|
FlooringType
|
Wood, Tile, Hardwood, Ceramic |
|
FoundationType
|
Concrete |
|
HalfBathTotal
|
1 |
|
HeatingFuel
|
Natural Gas |
|
HeatingType
|
Forced Air |
|
StoriesTotal
|
2 |
|
SizeInterior
|
3000 - 3500 Sqft |
|
Type
|
House |
|
UtilityWater
|
Municipal Water |
Parking
Land
|
Acreage
|
No |
|
FenceType
|
Fully Fenced, Fenced Yard |
|
LandAmenities
|
Hospital, Park, Public Transit, Place Of Worship |
|
Sewer
|
Sanitary Sewer |
|
SizeDepth
|
99 Ft ,4 In |
|
SizeFrontage
|
45 Ft ,2 In |
|
SizeIrregular
|
45.2 X 99.4 Ft ; See Virtual Tour !! |
|
SizeTotalText
|
45.2 X 99.4 Ft ; See Virtual Tour !!|under 1/2 Acre |
Rooms
| Level |
Type |
Length |
Width |
Dimensions |
|
Second Level |
Bedroom 4 |
5.69 m |
3.8 m |
5.69 m x 3.8 m |
|
Second Level |
Bedroom 5 |
4.05 m |
3.54 m |
4.05 m x 3.54 m |
|
Second Level |
Primary Bedroom |
5.43 m |
5.51 m |
5.43 m x 5.51 m |
|
Second Level |
Bedroom 2 |
4.04 m |
5.23 m |
4.04 m x 5.23 m |
|
Second Level |
Bedroom 3 |
3.68 m |
4.06 m |
3.68 m x 4.06 m |
|
Main Level |
Foyer |
2.07 m |
2.58 m |
2.07 m x 2.58 m |
|
Main Level |
Laundry Room |
2.32 m |
2.59 m |
2.32 m x 2.59 m |
|
Main Level |
Living Room |
3.19 m |
3.91 m |
3.19 m x 3.91 m |
|
Main Level |
Dining Room |
3.19 m |
4.52 m |
3.19 m x 4.52 m |
|
Main Level |
Family Room |
5.08 m |
3.96 m |
5.08 m x 3.96 m |
|
Main Level |
Office |
3.21 m |
2.7 m |
3.21 m x 2.7 m |
|
Main Level |
Kitchen |
3.34 m |
3.54 m |
3.34 m x 3.54 m |
|
Main Level |
Eating Area |
2.69 m |
3.61 m |
2.69 m x 3.61 m |
Utilities
|
Cable
|
Installed |
|
Electricity
|
Installed |
|
Sewer
|
Installed |
https://www.realtor.ca/real-estate/29036999/8-yellow-avens-boulevard-brampton-sandringham-wellington-sandringham-wellington

