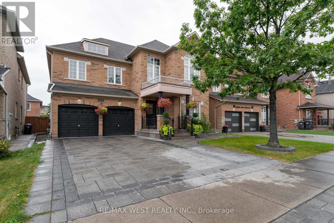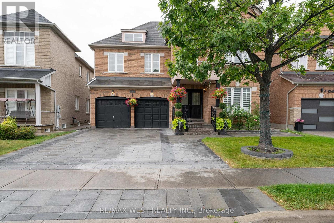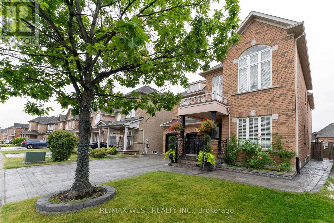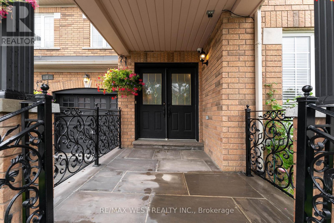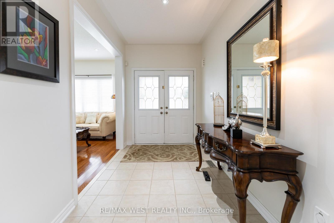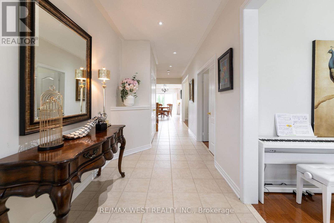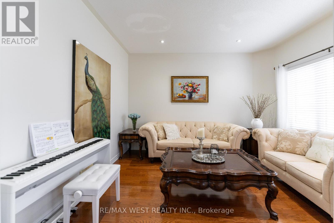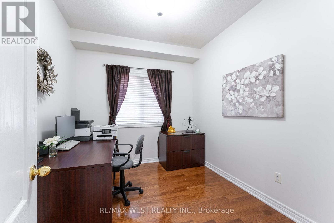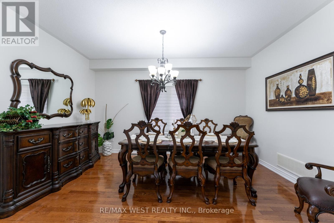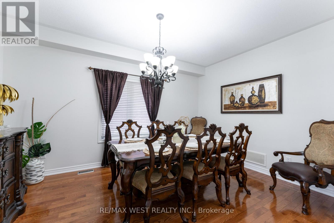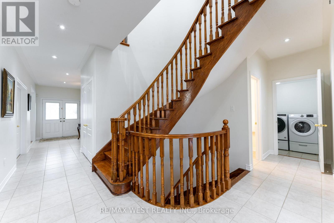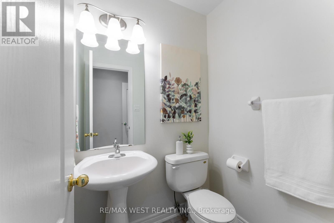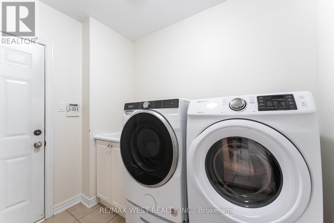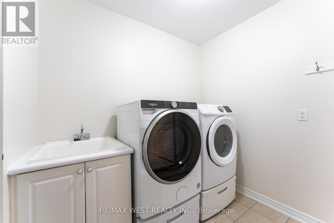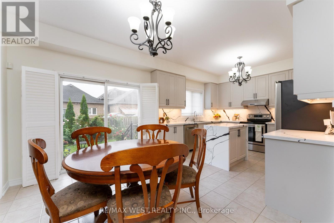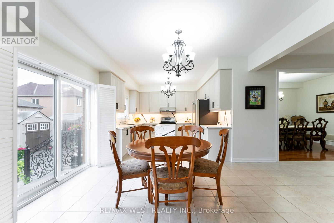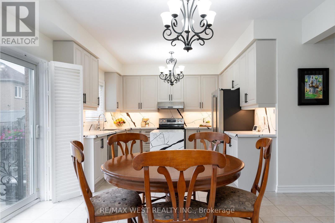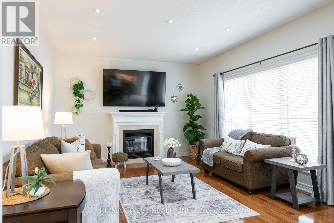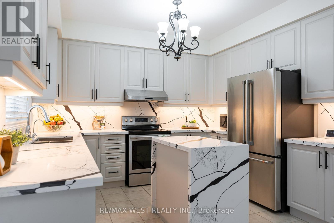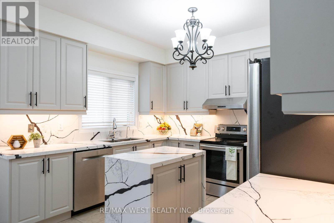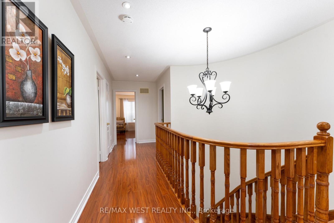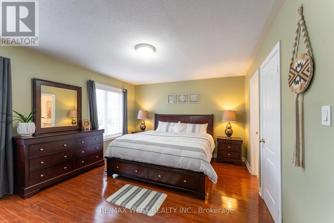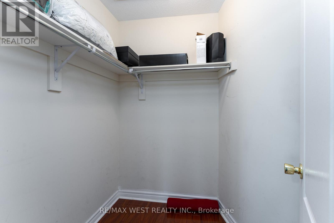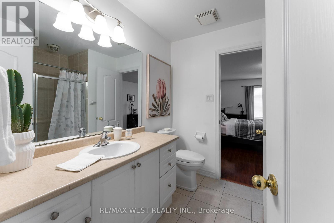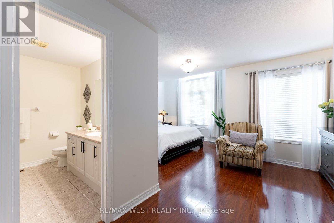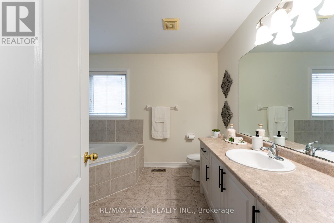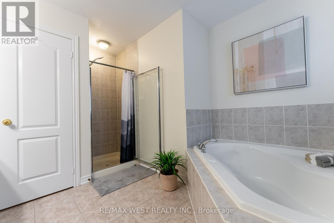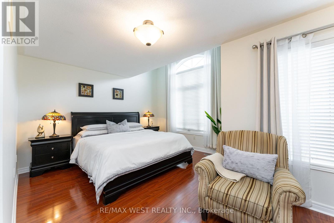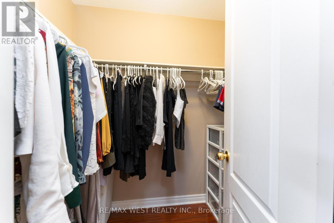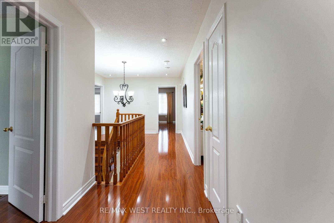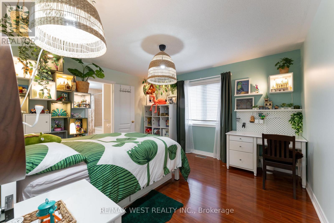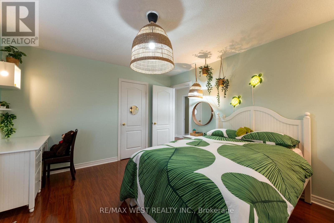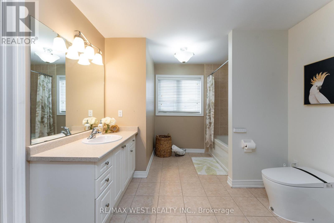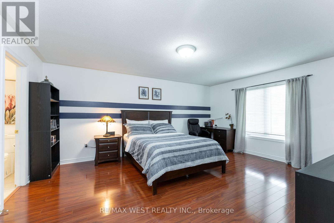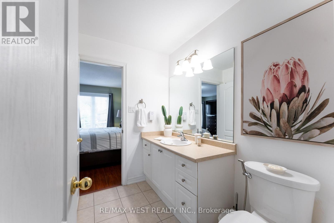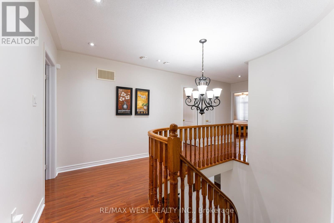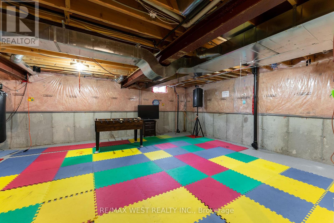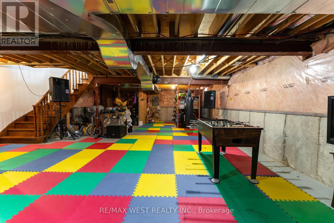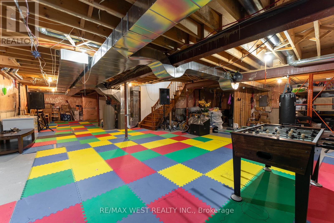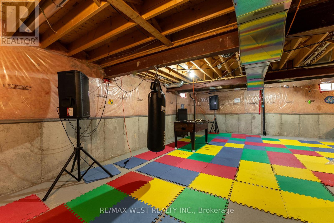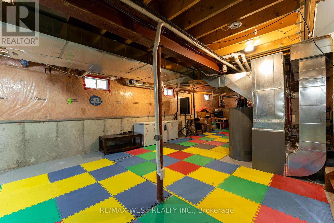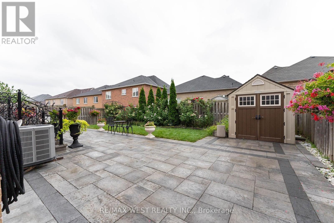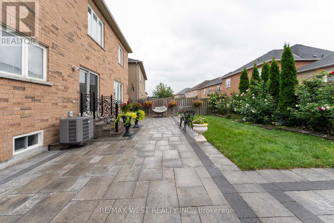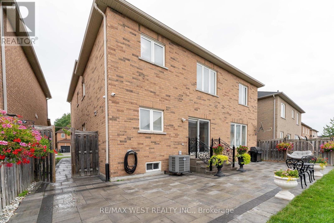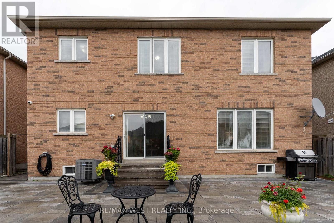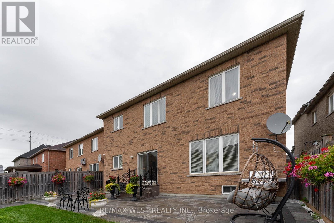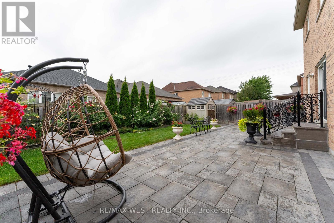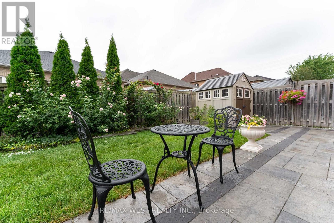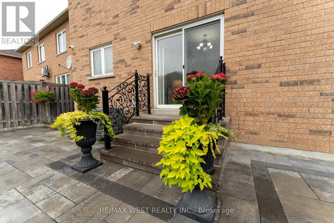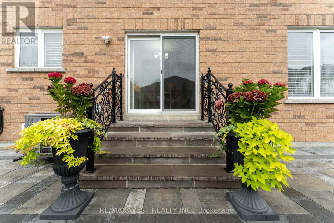5 Bedroom
4 Bathroom
3000 - 3500 sqft
Fireplace
Central Air Conditioning
Forced Air
$1,350,000
Executive 5 Bedroom Home in Prestigious Sandringham-Wellington | 8 Yellow Avens Blvd, Brampton! Discover luxurious living in this beautifully upgraded 5-bedroom, 4-bath executive detached home located in one of Bramptons most sought-after neighborhoods. Offering elegance, space, and modern comfort, this home is perfect for growing families or professionals seeking a turnkey property in a prime location. Property Highlights:5 Bedrooms | 4 Bathrooms! No carpet throughout elegant hardwood and tile flooring! Upgraded kitchen with Samsung stainless steel appliances! Interlock stone driveway and double door entry! Main floor study/office, 9-ft ceilings, and laundry! Spiral oak staircase adds timeless architectural appeal! Family room with gas fireplace and pot lights! Security camera system included! Luxurious primary bedroom with 6-piece ensuite featuring oval tub and separate shower! 4 additional bedrooms each with semi-ensuite access! The unfinished basement provides endless potential whether its a rec room, gym, or legal suite. Garden shed for extra outdoor storage! (id:60365)
Property Details
|
MLS® Number
|
W12361649 |
|
Property Type
|
Single Family |
|
Community Name
|
Sandringham-Wellington |
|
AmenitiesNearBy
|
Hospital, Park, Public Transit, Place Of Worship |
|
CommunityFeatures
|
School Bus |
|
EquipmentType
|
Water Heater |
|
Features
|
Carpet Free |
|
ParkingSpaceTotal
|
6 |
|
RentalEquipmentType
|
Water Heater |
|
Structure
|
Shed |
Building
|
BathroomTotal
|
4 |
|
BedroomsAboveGround
|
5 |
|
BedroomsTotal
|
5 |
|
Age
|
16 To 30 Years |
|
Appliances
|
Garage Door Opener Remote(s) |
|
BasementDevelopment
|
Unfinished |
|
BasementType
|
Full (unfinished) |
|
ConstructionStyleAttachment
|
Detached |
|
CoolingType
|
Central Air Conditioning |
|
ExteriorFinish
|
Brick |
|
FireplacePresent
|
Yes |
|
FlooringType
|
Wood, Hardwood, Tile, Ceramic |
|
FoundationType
|
Concrete |
|
HalfBathTotal
|
1 |
|
HeatingFuel
|
Natural Gas |
|
HeatingType
|
Forced Air |
|
StoriesTotal
|
2 |
|
SizeInterior
|
3000 - 3500 Sqft |
|
Type
|
House |
|
UtilityWater
|
Municipal Water |
Parking
Land
|
Acreage
|
No |
|
FenceType
|
Fully Fenced, Fenced Yard |
|
LandAmenities
|
Hospital, Park, Public Transit, Place Of Worship |
|
Sewer
|
Sanitary Sewer |
|
SizeDepth
|
99 Ft ,4 In |
|
SizeFrontage
|
45 Ft ,2 In |
|
SizeIrregular
|
45.2 X 99.4 Ft ; See Virtual Tour !! |
|
SizeTotalText
|
45.2 X 99.4 Ft ; See Virtual Tour !!|under 1/2 Acre |
Rooms
| Level |
Type |
Length |
Width |
Dimensions |
|
Second Level |
Bedroom 4 |
5.69 m |
3.8 m |
5.69 m x 3.8 m |
|
Second Level |
Bedroom 5 |
4.05 m |
3.54 m |
4.05 m x 3.54 m |
|
Second Level |
Primary Bedroom |
5.43 m |
5.51 m |
5.43 m x 5.51 m |
|
Second Level |
Bedroom 2 |
4.04 m |
5.23 m |
4.04 m x 5.23 m |
|
Second Level |
Bedroom 3 |
3.68 m |
4.06 m |
3.68 m x 4.06 m |
|
Main Level |
Living Room |
3.19 m |
3.91 m |
3.19 m x 3.91 m |
|
Main Level |
Foyer |
2.07 m |
2.58 m |
2.07 m x 2.58 m |
|
Main Level |
Laundry Room |
2.32 m |
2.59 m |
2.32 m x 2.59 m |
|
Main Level |
Dining Room |
3.19 m |
4.52 m |
3.19 m x 4.52 m |
|
Main Level |
Family Room |
5.08 m |
3.96 m |
5.08 m x 3.96 m |
|
Main Level |
Office |
3.21 m |
2.7 m |
3.21 m x 2.7 m |
|
Main Level |
Kitchen |
3.34 m |
3.54 m |
3.34 m x 3.54 m |
|
Main Level |
Eating Area |
2.69 m |
3.61 m |
2.69 m x 3.61 m |
Utilities
|
Cable
|
Installed |
|
Electricity
|
Installed |
|
Sewer
|
Installed |
https://www.realtor.ca/real-estate/28771081/8-yellow-avens-boulevard-brampton-sandringham-wellington-sandringham-wellington

