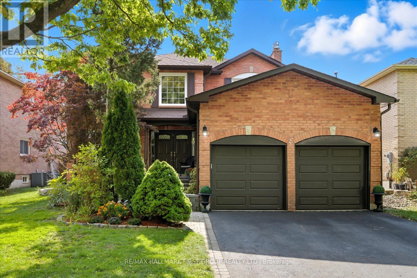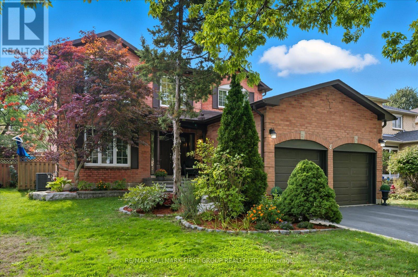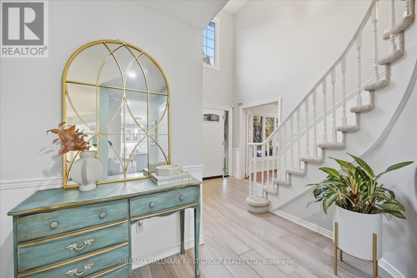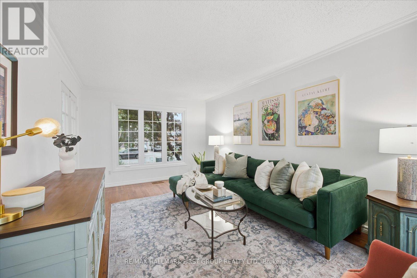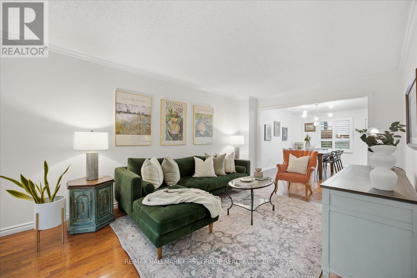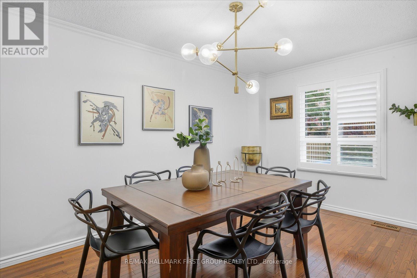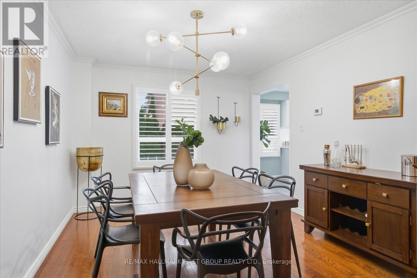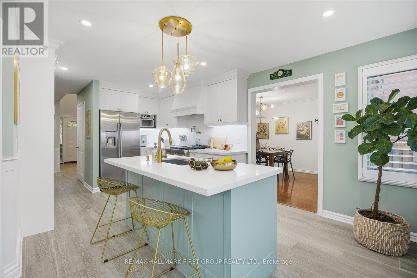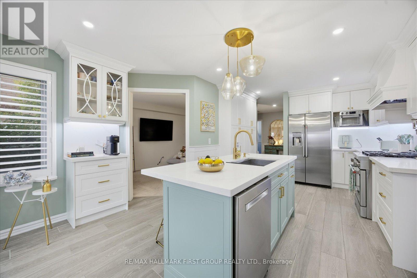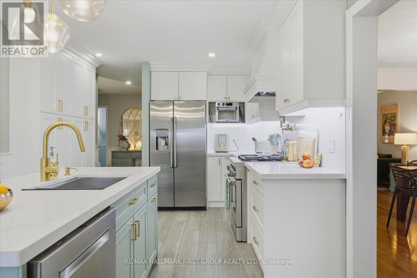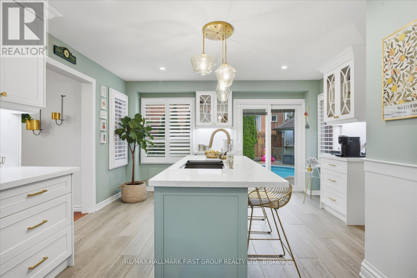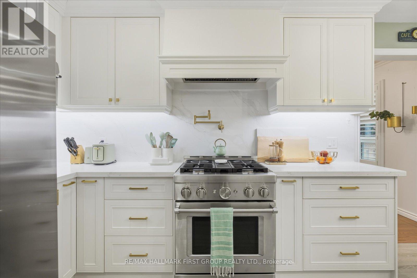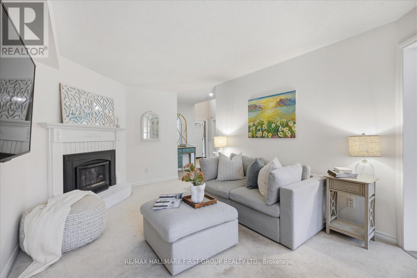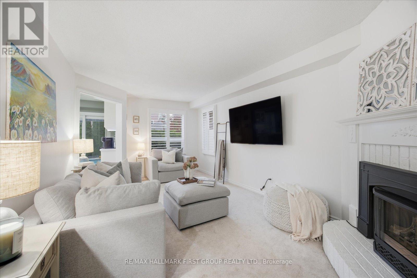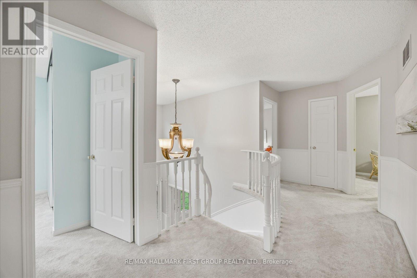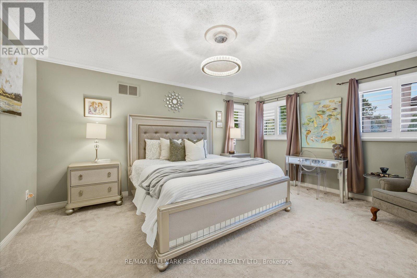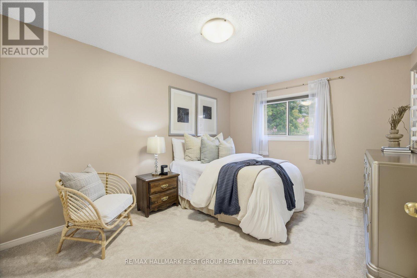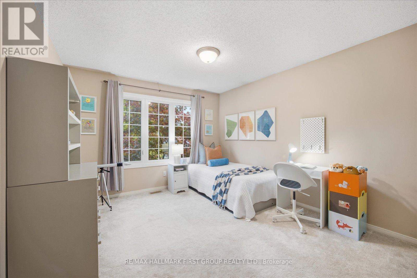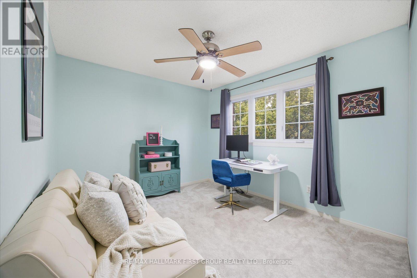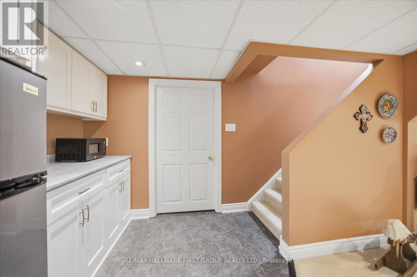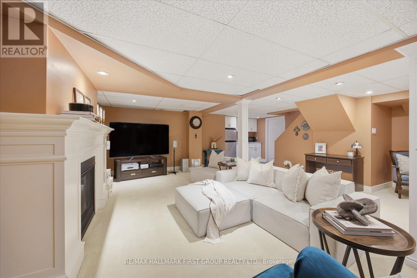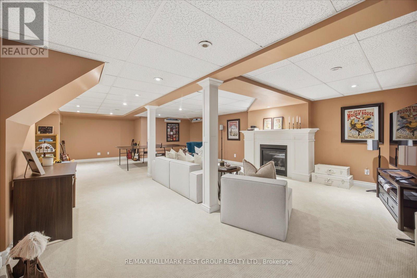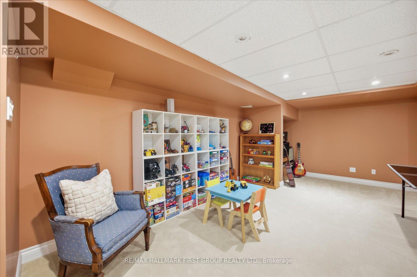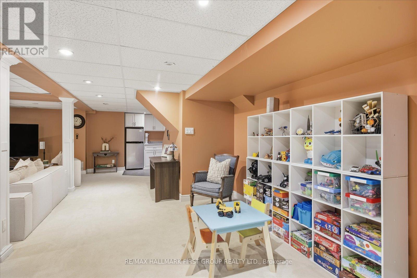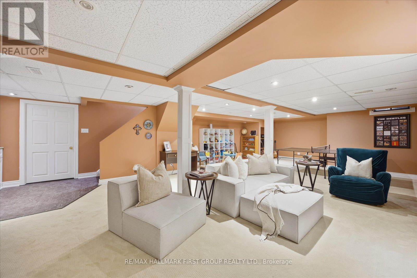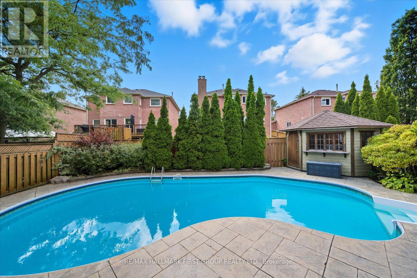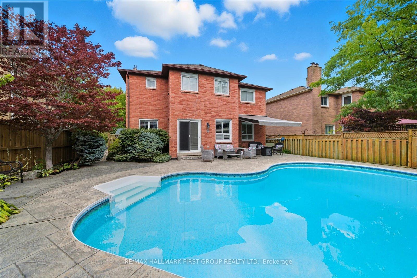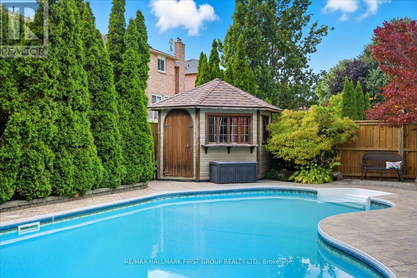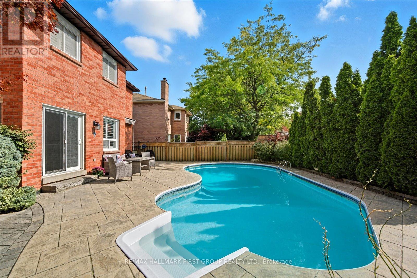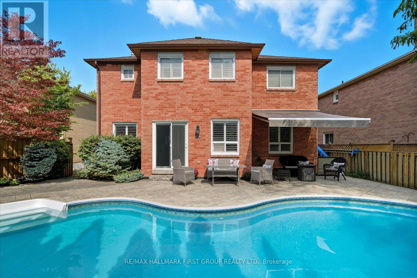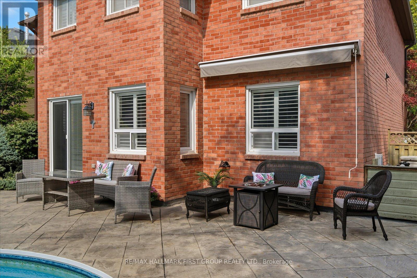8 Withay Drive Ajax, Ontario L1T 3J6
$1,249,900
Ready for a lifestyle upgrade? This spacious 4 bedroom family home is built for entertaining, centred around a truly pristine backyard oasis. Its your private retreat: a sparkling inground pool, large stone patio, and pool shed. Get ready for unforgettable summer gatherings and all-day staycations. Step into the dramatic two-story foyer. The main level offers great flow, from the French-doors to the elegant living room to the dedicated dining room that looks right onto the pool deck.The core of the home is the gorgeous, upgraded kitchen. It features a substantial centre island and gives you direct access to the patio. The fireplace in the family room makes this spot the ideal cozy place to relax year-round. Upstairs, the Primary Suite provides privacy with a walk-in closet and 4-piece ensuite. Three additional large, bright bedrooms mean comfort and space for everyone.The finished basement adds huge value with a generous rec room and a handy kitchenette. Its perfect for guests, a home gym, or your ultimate movie nights.This is a premium, move-in-ready home. Stop dreaming and start living it. Schedule your private tour today! (id:60365)
Property Details
| MLS® Number | E12451925 |
| Property Type | Single Family |
| Community Name | Central West |
| AmenitiesNearBy | Park, Schools |
| EquipmentType | Water Heater |
| ParkingSpaceTotal | 6 |
| PoolType | Inground Pool |
| RentalEquipmentType | Water Heater |
| Structure | Shed |
Building
| BathroomTotal | 3 |
| BedroomsAboveGround | 4 |
| BedroomsTotal | 4 |
| BasementDevelopment | Finished |
| BasementType | N/a (finished) |
| ConstructionStyleAttachment | Detached |
| CoolingType | Central Air Conditioning |
| ExteriorFinish | Brick |
| FireplacePresent | Yes |
| FlooringType | Hardwood, Carpeted |
| HalfBathTotal | 1 |
| HeatingFuel | Natural Gas |
| HeatingType | Forced Air |
| StoriesTotal | 2 |
| SizeInterior | 2000 - 2500 Sqft |
| Type | House |
| UtilityWater | Municipal Water |
Parking
| Attached Garage | |
| Garage |
Land
| Acreage | No |
| FenceType | Fenced Yard |
| LandAmenities | Park, Schools |
| Sewer | Sanitary Sewer |
| SizeDepth | 109 Ft ,10 In |
| SizeFrontage | 49 Ft ,10 In |
| SizeIrregular | 49.9 X 109.9 Ft ; Premium Pool Sized Lot |
| SizeTotalText | 49.9 X 109.9 Ft ; Premium Pool Sized Lot |
| ZoningDescription | Residential |
Rooms
| Level | Type | Length | Width | Dimensions |
|---|---|---|---|---|
| Second Level | Primary Bedroom | 4.15 m | 4.7 m | 4.15 m x 4.7 m |
| Second Level | Bedroom 2 | 4.17 m | 3.33 m | 4.17 m x 3.33 m |
| Second Level | Bedroom 3 | 3.94 m | 3.34 m | 3.94 m x 3.34 m |
| Second Level | Bedroom 4 | 3.46 m | 3.02 m | 3.46 m x 3.02 m |
| Basement | Recreational, Games Room | 9.73 m | 6.49 m | 9.73 m x 6.49 m |
| Main Level | Living Room | 5.24 m | 3.3 m | 5.24 m x 3.3 m |
| Main Level | Dining Room | 4.26 m | 3.29 m | 4.26 m x 3.29 m |
| Main Level | Kitchen | 5.59 m | 3.21 m | 5.59 m x 3.21 m |
| Main Level | Family Room | 5.86 m | 3.27 m | 5.86 m x 3.27 m |
Utilities
| Cable | Available |
| Electricity | Available |
| Sewer | Available |
https://www.realtor.ca/real-estate/28966441/8-withay-drive-ajax-central-west-central-west
Mary Roy
Broker
314 Harwood Ave South #200
Ajax, Ontario L1S 2J1
Laura Bellisario
Salesperson
314 Harwood Ave South #200
Ajax, Ontario L1S 2J1

