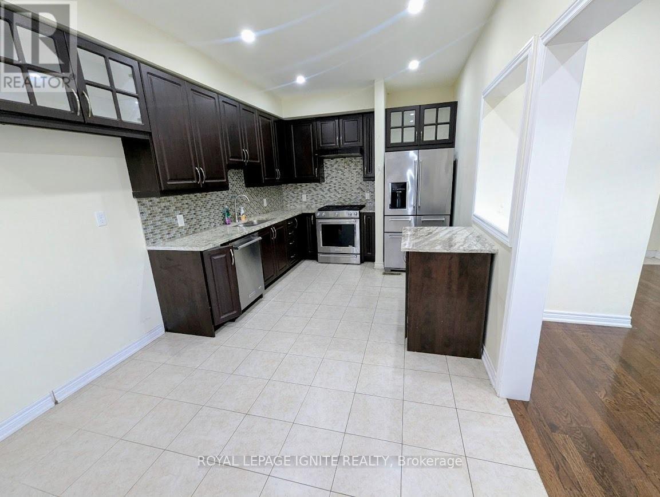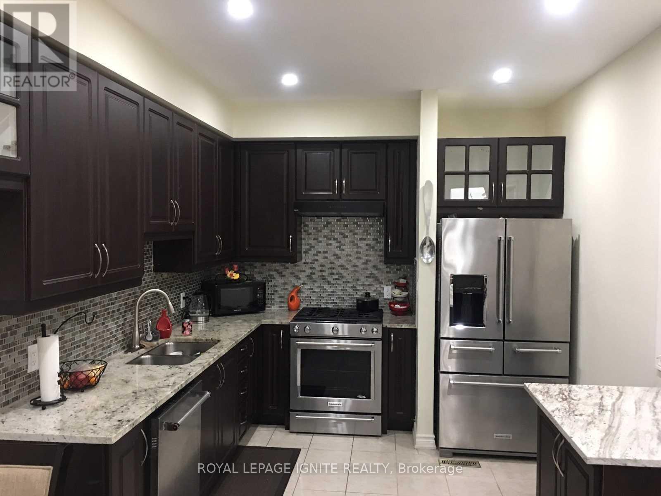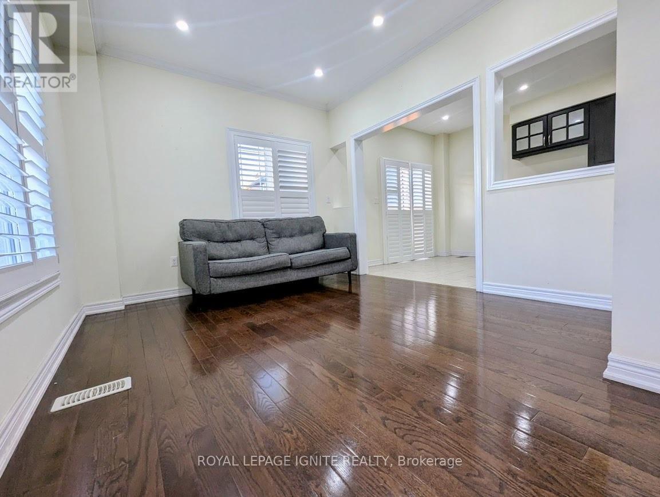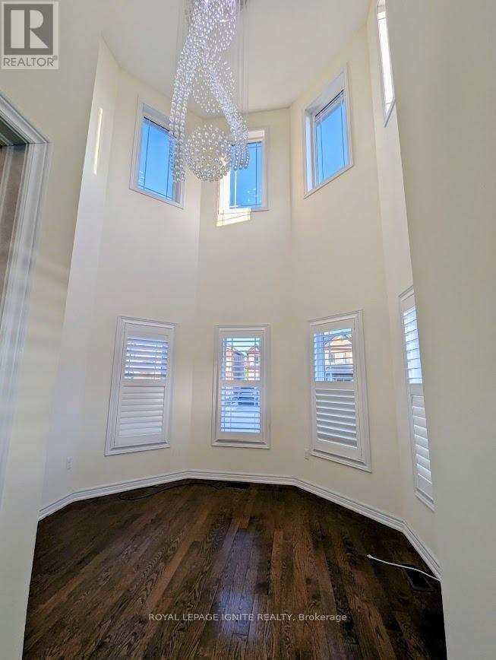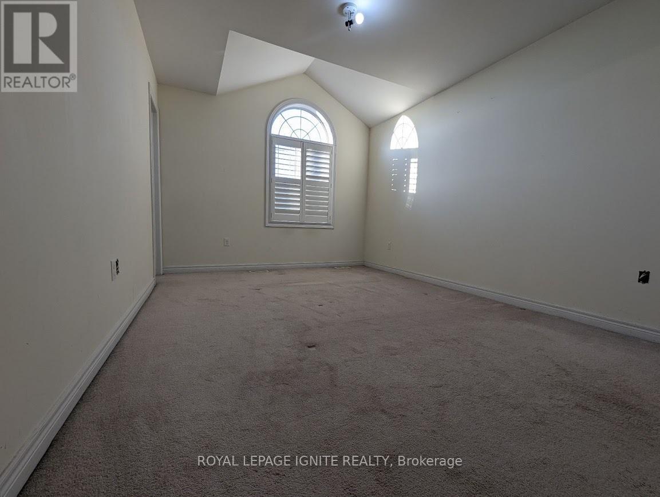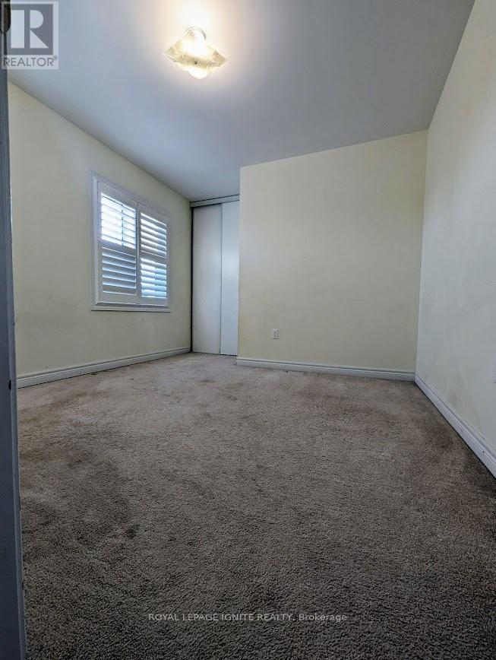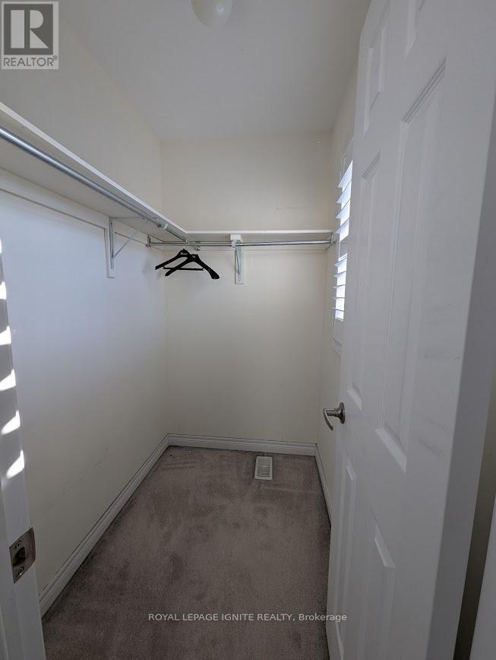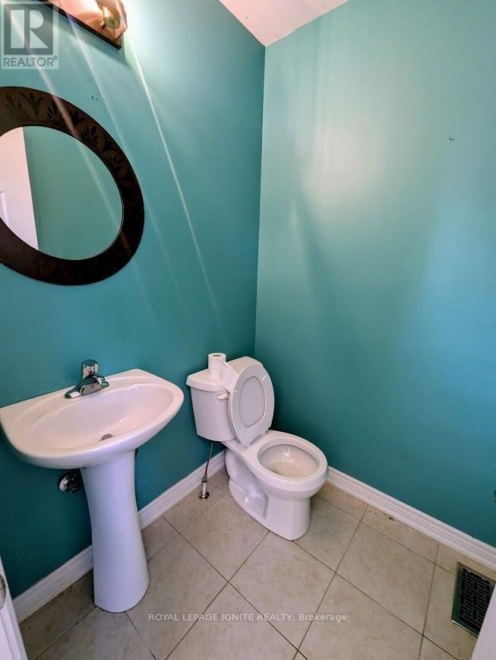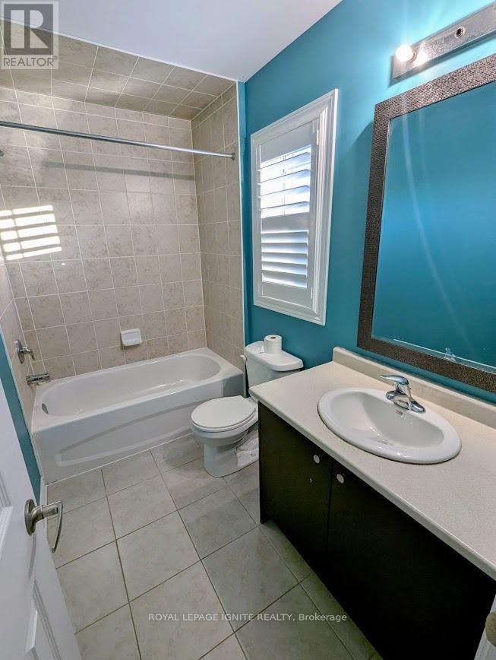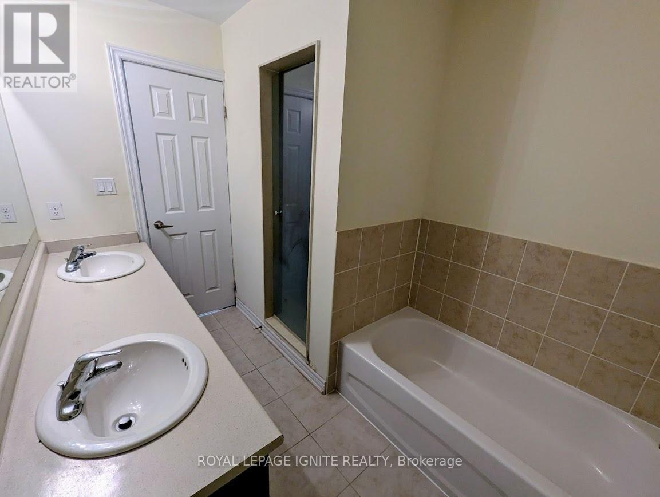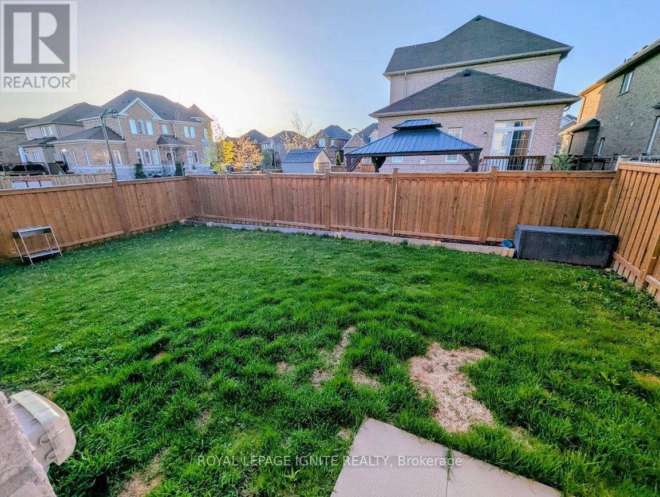8 Wimbledon Court Whitby, Ontario L1P 0B7
$2,900 Monthly
Discover this beautifully upgraded detached home available for lease in a prime Whitby neighborhood near Country Lane & Taunton Road. This spacious residence features 3 bedrooms, 3 bathrooms, 2 separate halls, a renovated kitchen with granite countertops, and a cozy breakfast area. The main floor showcases elegant hardwood flooring throughout, while the washer and dryer are conveniently located in a separate laundry space. The home sits on a corner lot with a large backyard, offering privacy and outdoor enjoyment. With approximately 1500-2000 sq ft of living space, property is fully upgraded and move-in ready. Located just few minutes from Hwy 412 and Hwy 401, its ideal for commuters. Families will appreciate the walking distance to both public and high schools, and the proximity to major amenities including Walmart, Superstore, banks, churches, and bus stops. The unfinished basement is not included in the lease, ensuring a clean and spacious main floor living experience. (id:60365)
Property Details
| MLS® Number | E12463997 |
| Property Type | Single Family |
| Community Name | Williamsburg |
| AmenitiesNearBy | Park, Public Transit, Schools |
| EquipmentType | Water Heater |
| ParkingSpaceTotal | 2 |
| RentalEquipmentType | Water Heater |
| Structure | Porch |
| ViewType | View |
Building
| BathroomTotal | 3 |
| BedroomsAboveGround | 3 |
| BedroomsTotal | 3 |
| Age | 6 To 15 Years |
| ConstructionStyleAttachment | Detached |
| CoolingType | Central Air Conditioning |
| ExteriorFinish | Brick |
| FlooringType | Hardwood, Tile, Carpeted |
| FoundationType | Concrete |
| HalfBathTotal | 1 |
| HeatingFuel | Natural Gas |
| HeatingType | Forced Air |
| StoriesTotal | 2 |
| SizeInterior | 1500 - 2000 Sqft |
| Type | House |
| UtilityWater | Municipal Water |
Parking
| Attached Garage | |
| Garage |
Land
| Acreage | No |
| FenceType | Fenced Yard |
| LandAmenities | Park, Public Transit, Schools |
| Sewer | Sanitary Sewer |
Rooms
| Level | Type | Length | Width | Dimensions |
|---|---|---|---|---|
| Second Level | Primary Bedroom | 4.45 m | 3.35 m | 4.45 m x 3.35 m |
| Second Level | Bedroom 2 | 3.05 m | 3.12 m | 3.05 m x 3.12 m |
| Second Level | Bedroom 3 | 3.56 m | 3.15 m | 3.56 m x 3.15 m |
| Main Level | Living Room | 3.05 m | 3.45 m | 3.05 m x 3.45 m |
| Main Level | Dining Room | 6.18 m | 3.35 m | 6.18 m x 3.35 m |
| Main Level | Kitchen | 3.05 m | 2.8 m | 3.05 m x 2.8 m |
| Main Level | Eating Area | 2.9 m | 2.8 m | 2.9 m x 2.8 m |
Utilities
| Cable | Available |
| Electricity | Available |
| Sewer | Available |
https://www.realtor.ca/real-estate/28993196/8-wimbledon-court-whitby-williamsburg-williamsburg
Pirathees Balakrishnan
Salesperson
D2 - 795 Milner Avenue
Toronto, Ontario M1B 3C3

