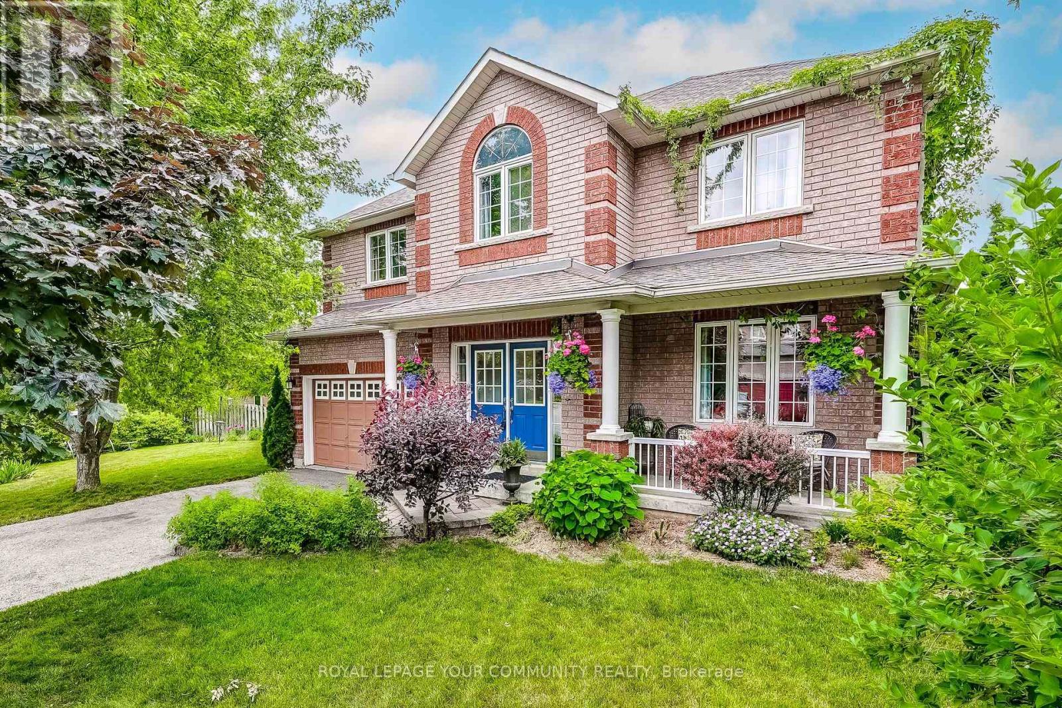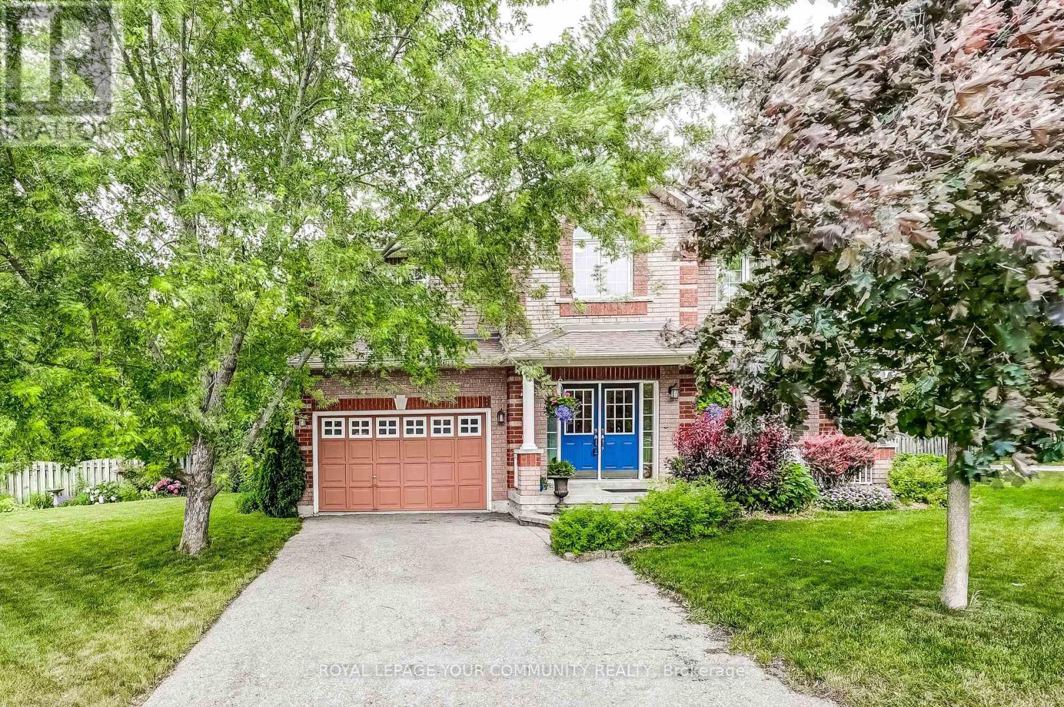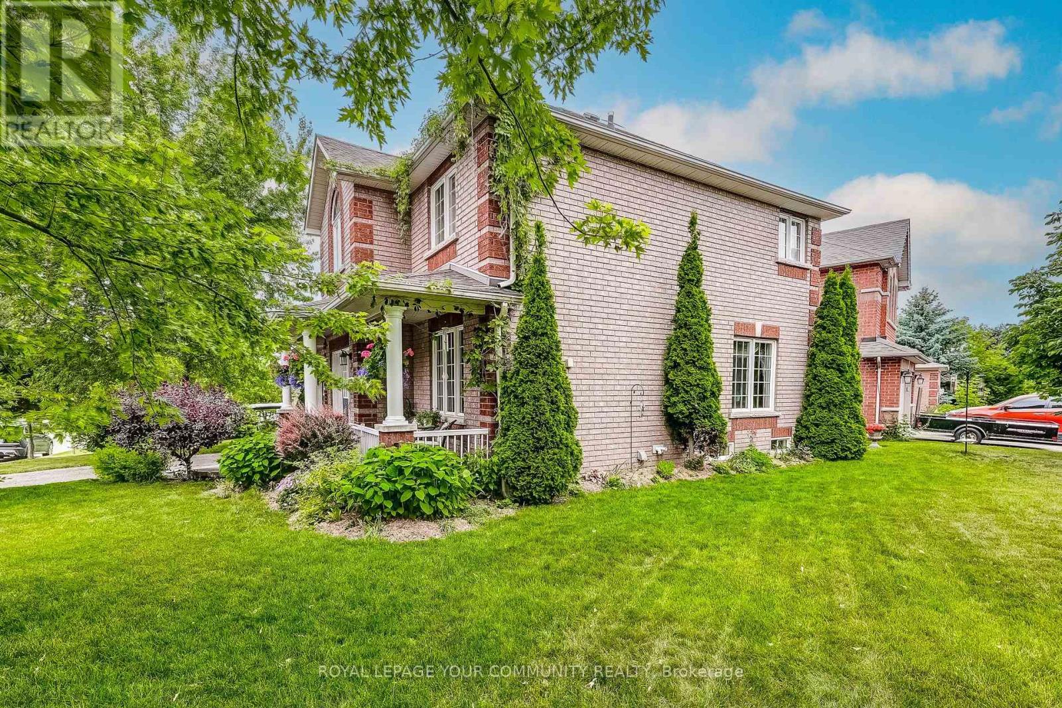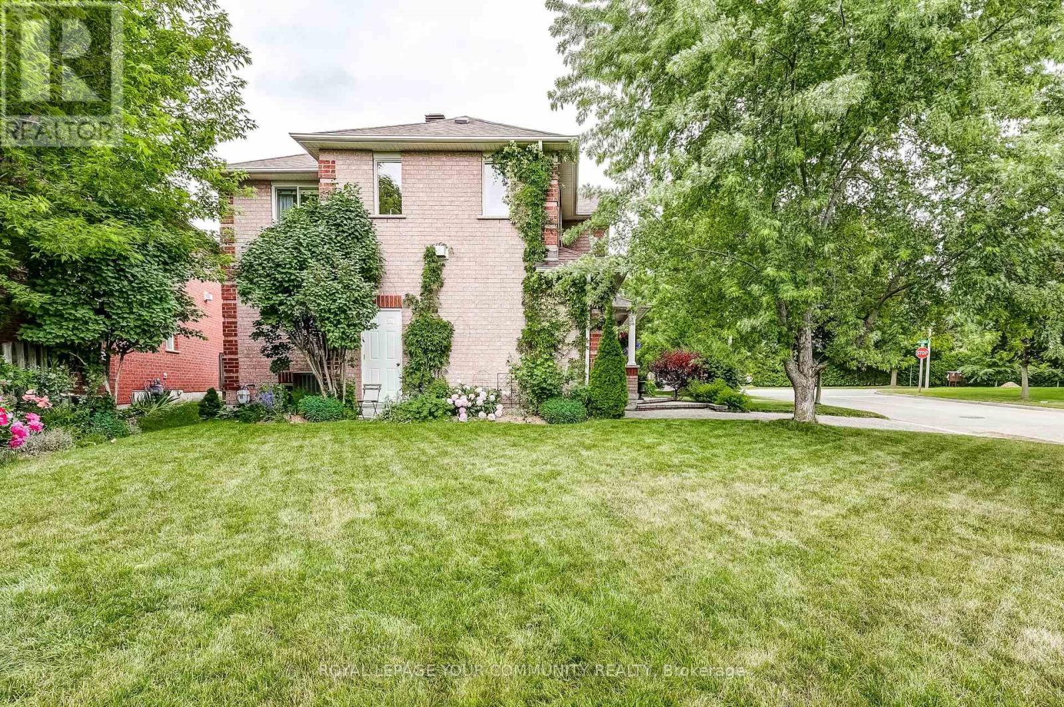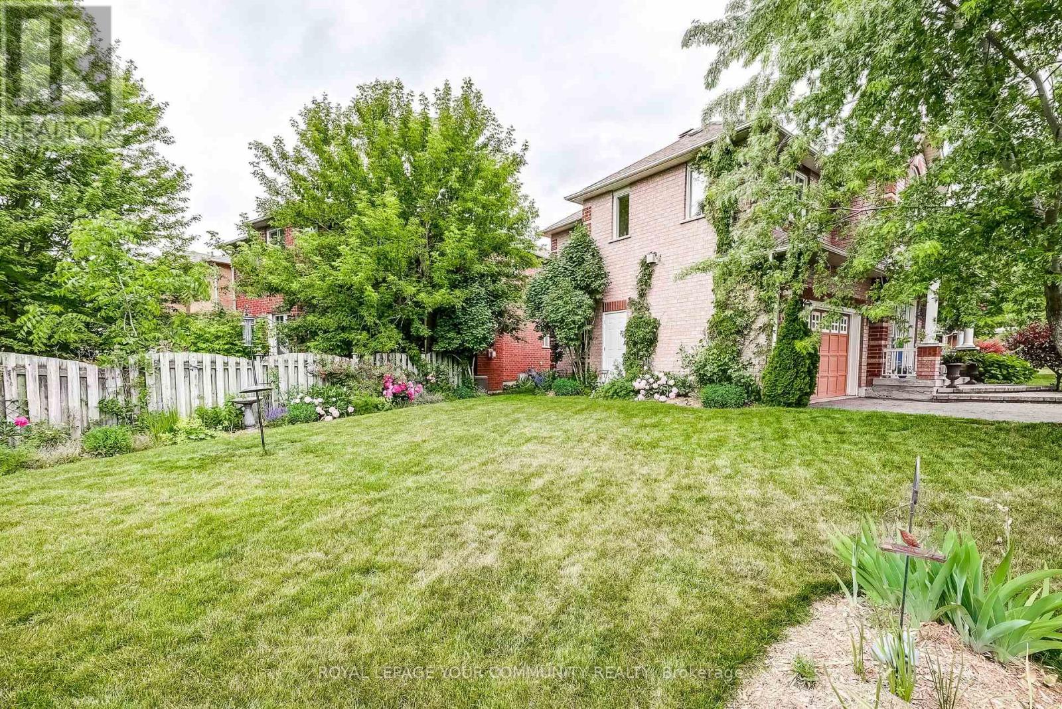8 Willoway Whitchurch-Stouffville, Ontario L4A 5E1
$999,000
Nestled in the heart of a sought-after neighbourhood, this home is just a stroll from schools and family friendly parks. A charming three+ one bedroom filled with lots of light streaming through large picture windows. Inside boasts an open concept living and dining area welcoming visitors with soft hardwood floors and oversized windows offering peaceful views of the gardens. The kitchen is a kind of space that invites family to gather. Each of the three bedrooms boasts hardwood floors & closets. Also on the upper level, an oversized family room with gas fireplace. Downstairs the finished basement offers a large play room, built-in shelving with desk( perfect for home office), 4th bedroom, 3 piece bathroom and laundry area. The gardens are filled with beautiful perennials. (id:60365)
Open House
This property has open houses!
2:00 pm
Ends at:4:00 pm
Property Details
| MLS® Number | N12235865 |
| Property Type | Single Family |
| Community Name | Stouffville |
| AmenitiesNearBy | Schools |
| CommunityFeatures | School Bus |
| Features | Irregular Lot Size, Level |
| ParkingSpaceTotal | 3 |
| Structure | Deck |
Building
| BathroomTotal | 4 |
| BedroomsAboveGround | 3 |
| BedroomsBelowGround | 1 |
| BedroomsTotal | 4 |
| Amenities | Fireplace(s) |
| Appliances | Central Vacuum, Dishwasher, Dryer, Stove, Washer, Window Coverings, Refrigerator |
| BasementDevelopment | Finished |
| BasementType | N/a (finished) |
| ConstructionStyleAttachment | Detached |
| CoolingType | Central Air Conditioning |
| ExteriorFinish | Brick |
| FireplacePresent | Yes |
| FireplaceTotal | 1 |
| FlooringType | Hardwood, Ceramic, Carpeted |
| FoundationType | Concrete |
| HalfBathTotal | 1 |
| HeatingFuel | Natural Gas |
| HeatingType | Forced Air |
| StoriesTotal | 2 |
| SizeInterior | 1500 - 2000 Sqft |
| Type | House |
| UtilityWater | Municipal Water |
Parking
| Attached Garage | |
| Garage |
Land
| Acreage | No |
| LandAmenities | Schools |
| LandscapeFeatures | Landscaped |
| Sewer | Sanitary Sewer |
| SizeDepth | 9.14 M |
| SizeFrontage | 26.32 M |
| SizeIrregular | 26.3 X 9.1 M ; As Per Survey |
| SizeTotalText | 26.3 X 9.1 M ; As Per Survey|under 1/2 Acre |
| ZoningDescription | R2 |
Rooms
| Level | Type | Length | Width | Dimensions |
|---|---|---|---|---|
| Second Level | Family Room | 4.19 m | 4.44 m | 4.19 m x 4.44 m |
| Second Level | Primary Bedroom | 3.43 m | 4.81 m | 3.43 m x 4.81 m |
| Second Level | Bedroom 2 | 3.32 m | 2.92 m | 3.32 m x 2.92 m |
| Second Level | Bedroom 3 | 3.76 m | 3.16 m | 3.76 m x 3.16 m |
| Basement | Recreational, Games Room | 5.65 m | 3.66 m | 5.65 m x 3.66 m |
| Basement | Bedroom 4 | 2.41 m | 4.19 m | 2.41 m x 4.19 m |
| Basement | Laundry Room | 3.54 m | 1.9 m | 3.54 m x 1.9 m |
| Main Level | Living Room | 3.45 m | 4.17 m | 3.45 m x 4.17 m |
| Main Level | Dining Room | 3.35 m | 3.65 m | 3.35 m x 3.65 m |
| Main Level | Kitchen | 6.22 m | 3.73 m | 6.22 m x 3.73 m |
Utilities
| Cable | Available |
| Electricity | Installed |
| Sewer | Installed |
Debbie Powell
Salesperson
6173 Main Street
Stouffville, Ontario L4A 4H8
Len Powell
Salesperson
6173 Main Street
Stouffville, Ontario L4A 4H8
Addie Gallop
Broker
6173 Main Street
Stouffville, Ontario L4A 4H8

