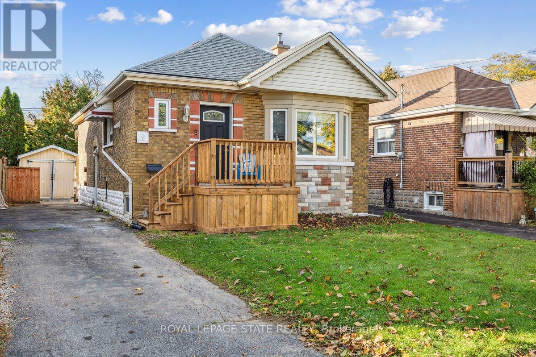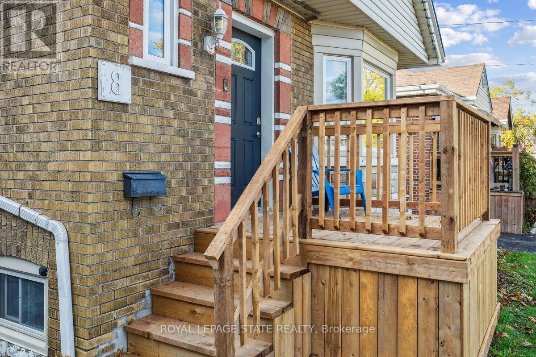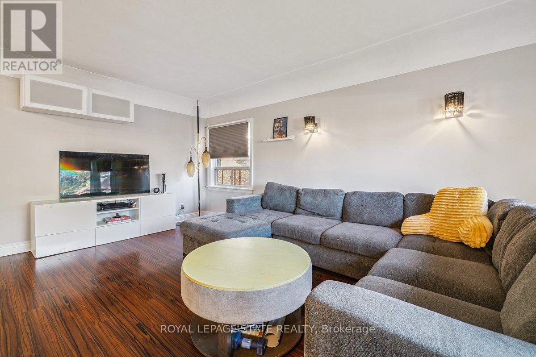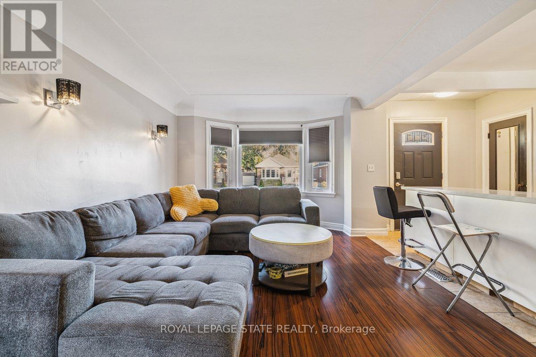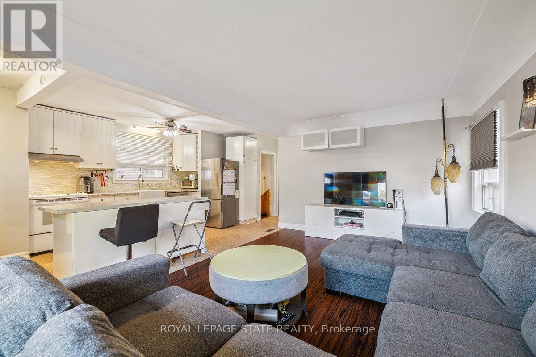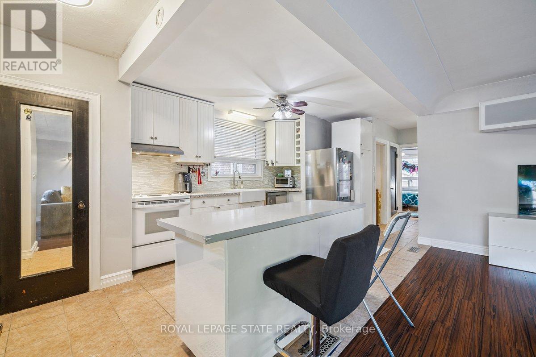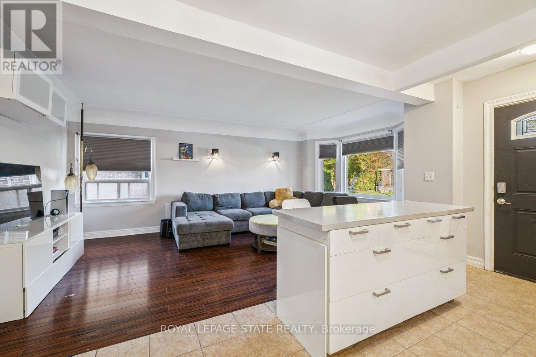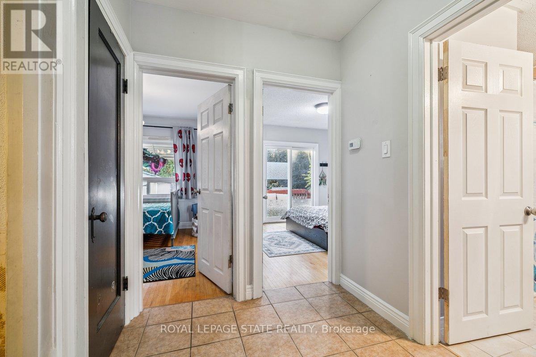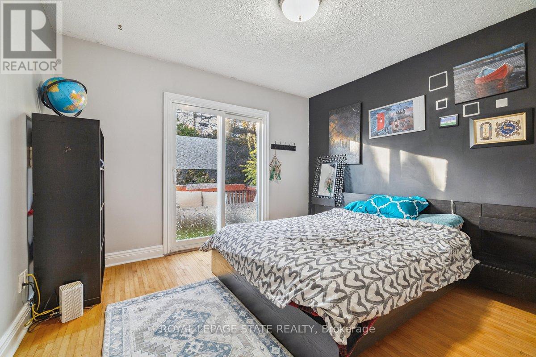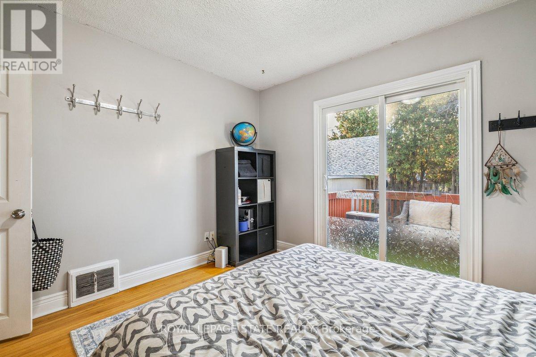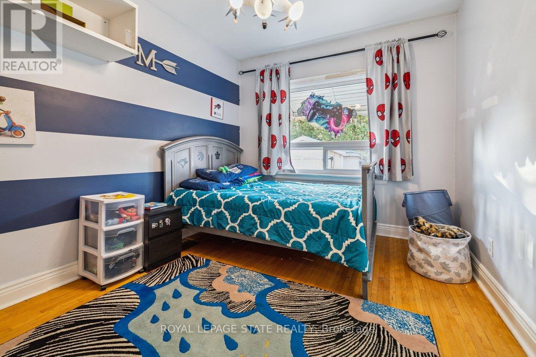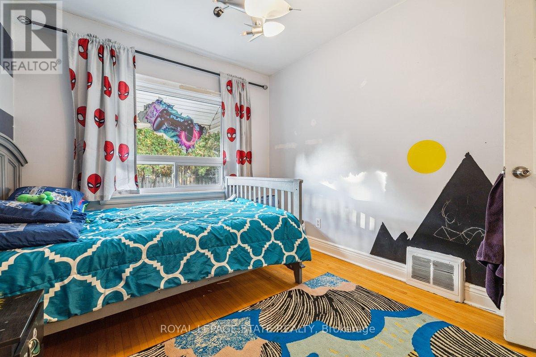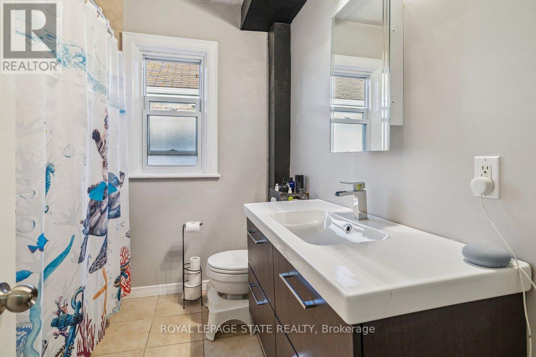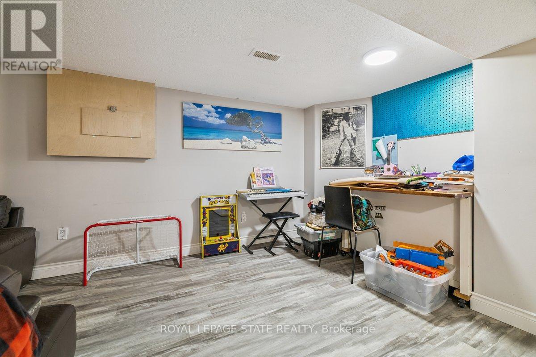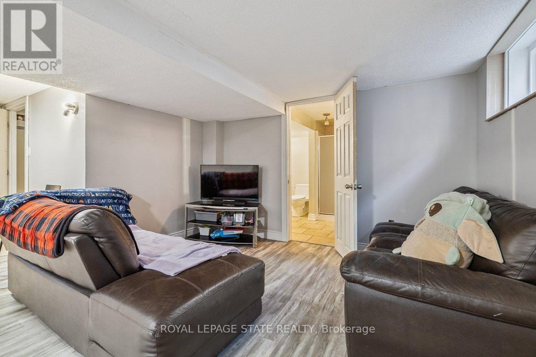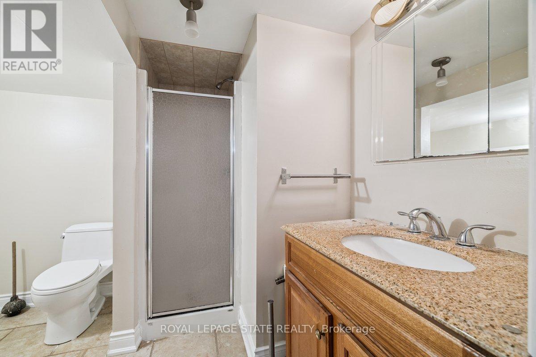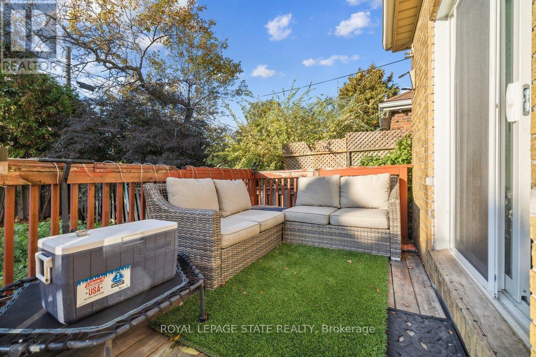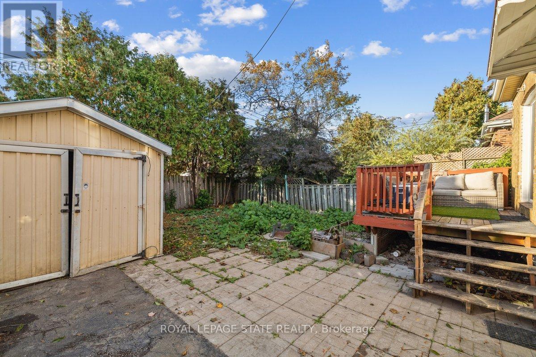8 Wavell Avenue Hamilton, Ontario L9A 2T2
$524,900
Charming Two-Bedroom Home in Hamilton Mountain's Desirable Centre Mount Neighbourhood. Welcome to this adorable two-bedroom, two-bath residence where curb appeal meets convenience. Ideally situated for easy access to shopping, dining and transit, this home offers both comfort and style. The open-plan living and kitchen area creates an effortless space for entertaining or everyday living. On the main floor, you'll find two generously sized bedrooms and a full bathroom-perfect for everyday comfort. Downstairs, a second living area and full bathroom await. With its own separate entrance, this flexible lower level could be set up for in-law potential. Outside, enjoy the privacy of a deep backyard featuring a charming porch, large garage and fully fenced. Located on a tree-lined, picture-perfect street, this home brings together location, versatility and timeless appeal. Don't miss your opportunity-schedule your viewing today! (id:60365)
Property Details
| MLS® Number | X12478252 |
| Property Type | Single Family |
| Community Name | Centremount |
| AmenitiesNearBy | Hospital, Park, Place Of Worship, Public Transit, Schools |
| EquipmentType | Water Heater |
| Features | Irregular Lot Size, Carpet Free |
| ParkingSpaceTotal | 4 |
| RentalEquipmentType | Water Heater |
| Structure | Porch |
Building
| BathroomTotal | 2 |
| BedroomsAboveGround | 2 |
| BedroomsTotal | 2 |
| Age | 51 To 99 Years |
| Appliances | Dishwasher, Dryer, Stove, Washer, Refrigerator |
| ArchitecturalStyle | Bungalow |
| BasementDevelopment | Partially Finished |
| BasementFeatures | Separate Entrance |
| BasementType | N/a, N/a (partially Finished) |
| ConstructionStyleAttachment | Detached |
| CoolingType | None |
| ExteriorFinish | Brick |
| FoundationType | Block |
| HeatingFuel | Natural Gas |
| HeatingType | Forced Air |
| StoriesTotal | 1 |
| SizeInterior | 700 - 1100 Sqft |
| Type | House |
| UtilityWater | Municipal Water |
Parking
| Detached Garage | |
| Garage |
Land
| Acreage | No |
| FenceType | Fenced Yard |
| LandAmenities | Hospital, Park, Place Of Worship, Public Transit, Schools |
| Sewer | Sanitary Sewer |
| SizeDepth | 94 Ft |
| SizeFrontage | 35 Ft |
| SizeIrregular | 35 X 94 Ft |
| SizeTotalText | 35 X 94 Ft|under 1/2 Acre |
| ZoningDescription | C |
Rooms
| Level | Type | Length | Width | Dimensions |
|---|---|---|---|---|
| Basement | Bathroom | 2.79 m | 2.34 m | 2.79 m x 2.34 m |
| Basement | Recreational, Games Room | 4.8 m | 5.59 m | 4.8 m x 5.59 m |
| Basement | Other | 6.32 m | 5.59 m | 6.32 m x 5.59 m |
| Main Level | Bathroom | 2.57 m | 2.18 m | 2.57 m x 2.18 m |
| Main Level | Bedroom | 2.82 m | 3.35 m | 2.82 m x 3.35 m |
| Main Level | Kitchen | 3.02 m | 4.47 m | 3.02 m x 4.47 m |
| Main Level | Living Room | 3.51 m | 5.28 m | 3.51 m x 5.28 m |
| Main Level | Primary Bedroom | 3.58 m | 3.38 m | 3.58 m x 3.38 m |
https://www.realtor.ca/real-estate/29024406/8-wavell-avenue-hamilton-centremount-centremount
Christina Fletcher
Salesperson
1122 Wilson St West #200
Ancaster, Ontario L9G 3K9

