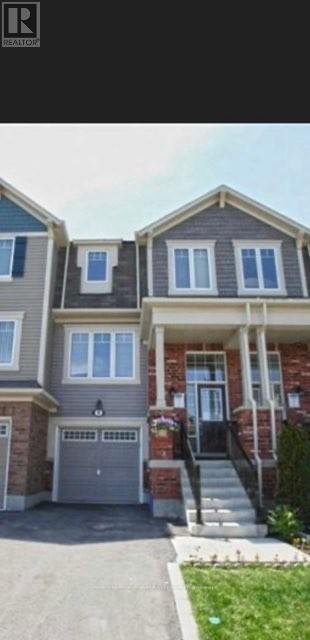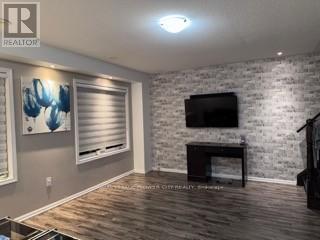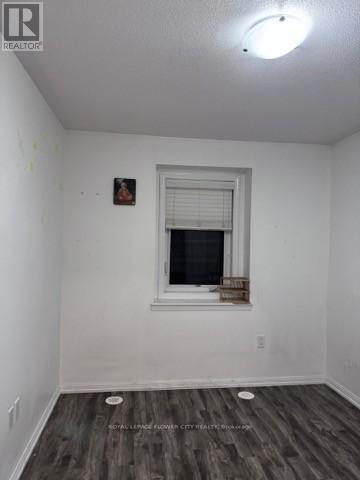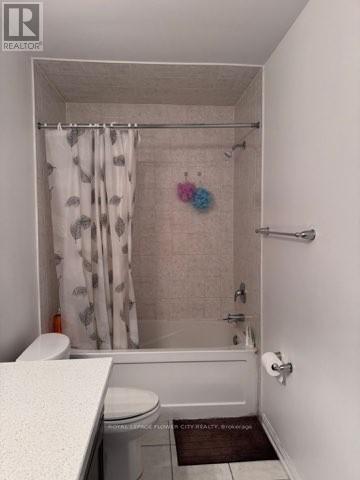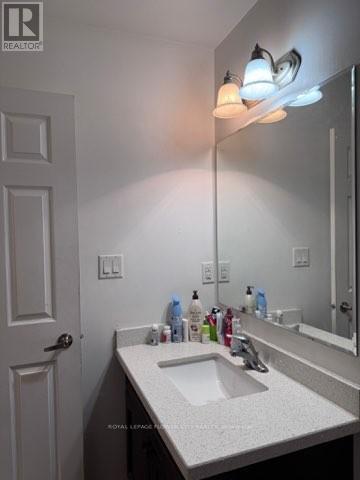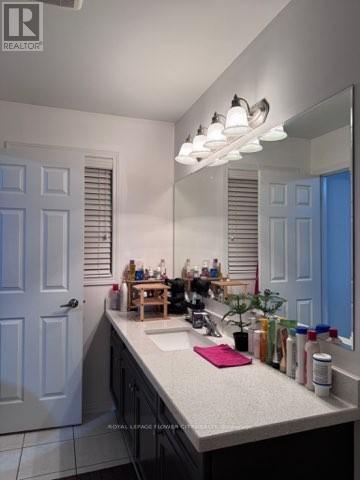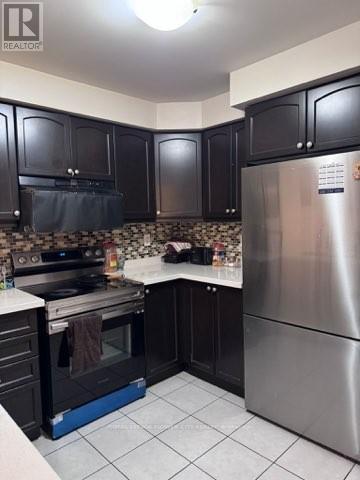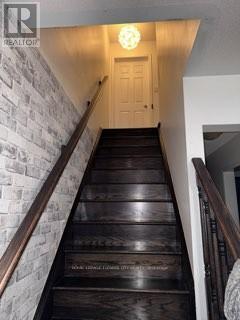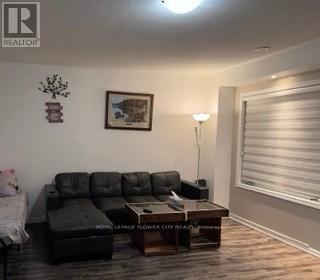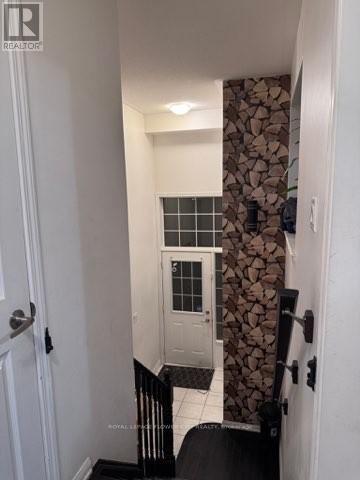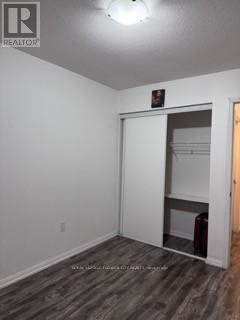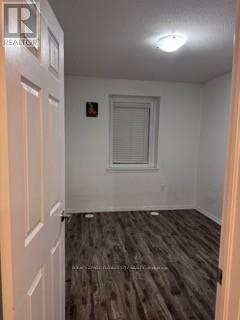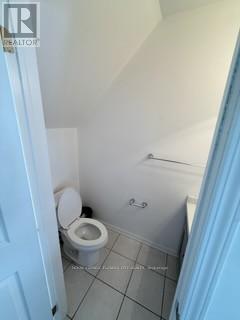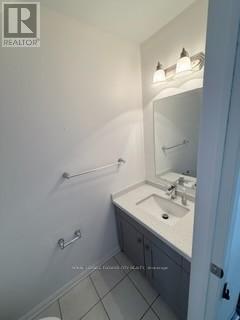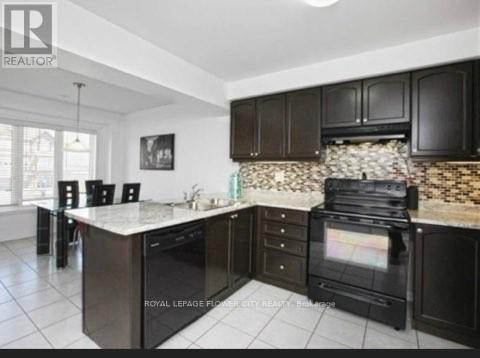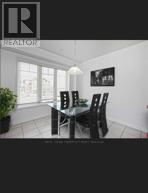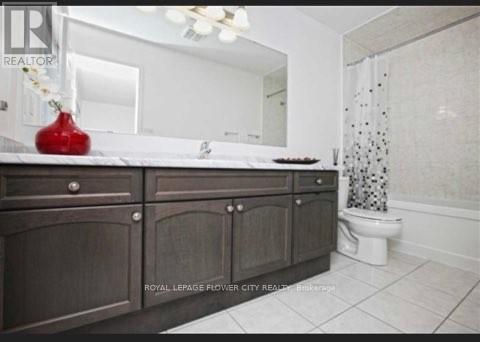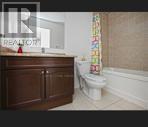8 Vanhorne Close Brampton, Ontario L7A 0X7
3 Bedroom
3 Bathroom
1500 - 2000 sqft
Central Air Conditioning
Forced Air
$2,900 Monthly
Charming And Delightful 3 Bedrooms Freehold Town House On A Court Location In City's One Of The Most Popular Neighborhood Especially For Professionals Because Of Easy Access To Go Station.!!! Bright & Spacious Bedrooms With Designer's Choice Sun Filled Eat In Kitchen Leading To Huge Relaxing Family Room. Finished W/Out Basement With Family Room!!! Real Pride Of Ownership With Absolutely No Disappointment. Fenced Lot!! (id:60365)
Property Details
| MLS® Number | W12484836 |
| Property Type | Single Family |
| Community Name | Northwest Brampton |
| AmenitiesNearBy | Park, Public Transit, Schools |
| CommunityFeatures | Community Centre |
| Features | In Suite Laundry |
| ParkingSpaceTotal | 3 |
Building
| BathroomTotal | 3 |
| BedroomsAboveGround | 3 |
| BedroomsTotal | 3 |
| Appliances | Dishwasher, Dryer, Microwave, Stove, Washer, Window Coverings, Refrigerator |
| BasementDevelopment | Finished |
| BasementFeatures | Walk Out |
| BasementType | N/a (finished) |
| ConstructionStyleAttachment | Attached |
| CoolingType | Central Air Conditioning |
| ExteriorFinish | Brick, Vinyl Siding |
| FlooringType | Ceramic, Carpeted |
| FoundationType | Concrete |
| HalfBathTotal | 1 |
| HeatingFuel | Natural Gas |
| HeatingType | Forced Air |
| StoriesTotal | 3 |
| SizeInterior | 1500 - 2000 Sqft |
| Type | Row / Townhouse |
| UtilityWater | Municipal Water |
Parking
| Attached Garage | |
| Garage |
Land
| Acreage | No |
| LandAmenities | Park, Public Transit, Schools |
| Sewer | Sanitary Sewer |
| SizeDepth | 82 Ft |
| SizeFrontage | 18 Ft ,3 In |
| SizeIrregular | 18.3 X 82 Ft ; Real Pride Of Ownership )))) |
| SizeTotalText | 18.3 X 82 Ft ; Real Pride Of Ownership )))) |
Rooms
| Level | Type | Length | Width | Dimensions |
|---|---|---|---|---|
| Second Level | Living Room | 5.43 m | 4.39 m | 5.43 m x 4.39 m |
| Second Level | Dining Room | 5.43 m | 4.39 m | 5.43 m x 4.39 m |
| Second Level | Kitchen | 3.41 m | 3.17 m | 3.41 m x 3.17 m |
| Second Level | Eating Area | 3.17 m | 2.93 m | 3.17 m x 2.93 m |
| Third Level | Primary Bedroom | 3.91 m | 3.78 m | 3.91 m x 3.78 m |
| Third Level | Bedroom 2 | 3.47 m | 2.68 m | 3.47 m x 2.68 m |
| Third Level | Bedroom 3 | 3.21 m | 2.72 m | 3.21 m x 2.72 m |
| Main Level | Foyer | 3.05 m | 1.37 m | 3.05 m x 1.37 m |
| Main Level | Family Room | 4.33 m | 3.11 m | 4.33 m x 3.11 m |
Utilities
| Cable | Available |
| Electricity | Available |
| Sewer | Available |
Nirmal Brar
Broker
Royal LePage Flower City Realty
30 Topflight Drive Unit 12
Mississauga, Ontario L5S 0A8
30 Topflight Drive Unit 12
Mississauga, Ontario L5S 0A8

