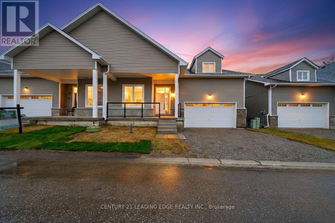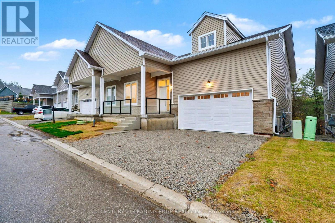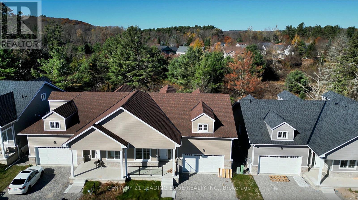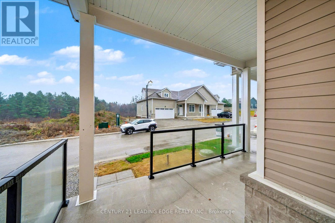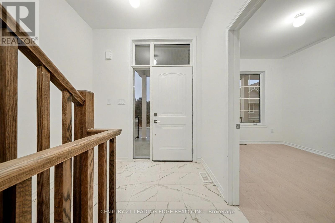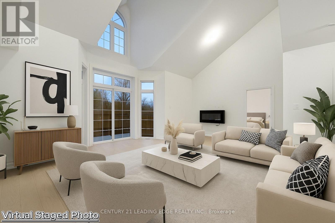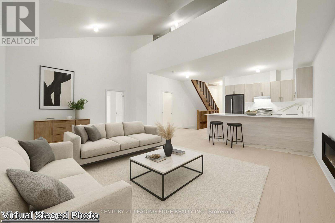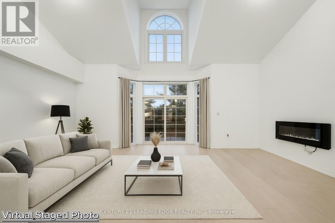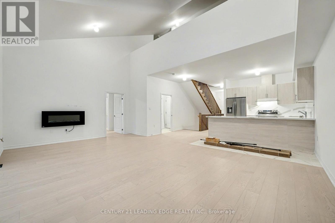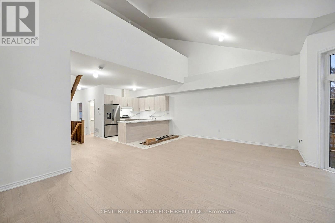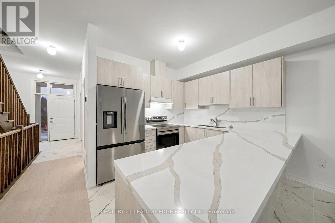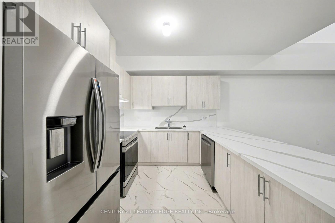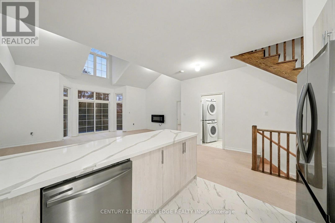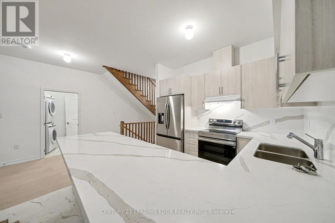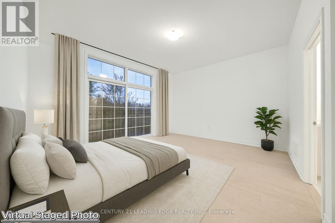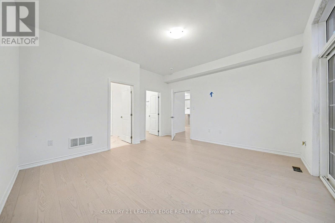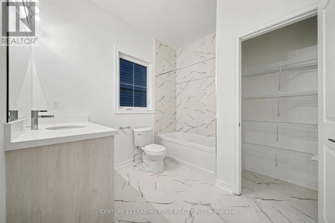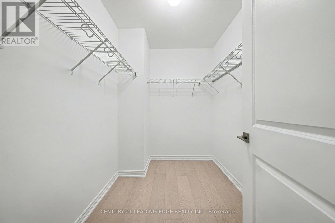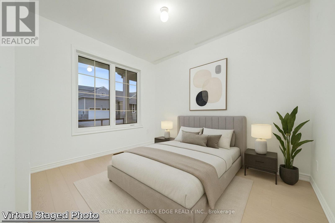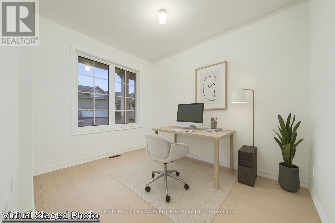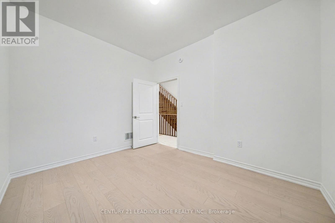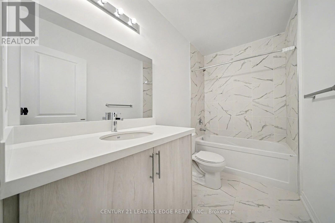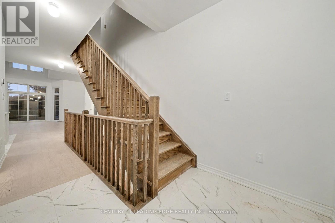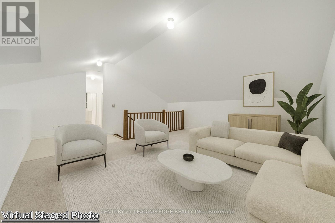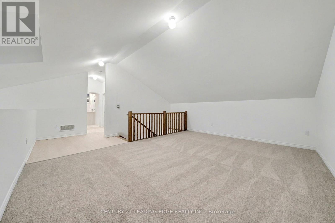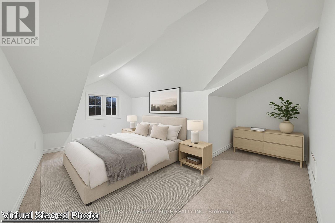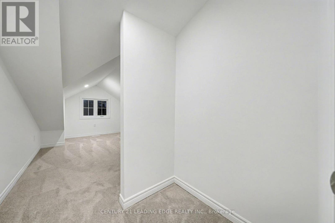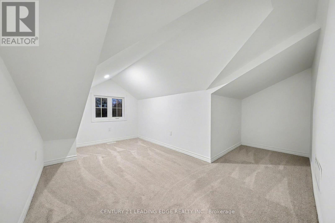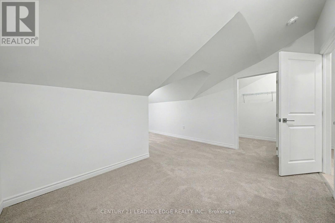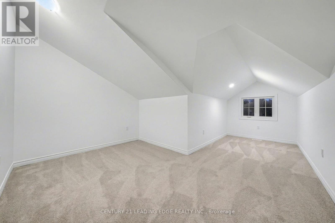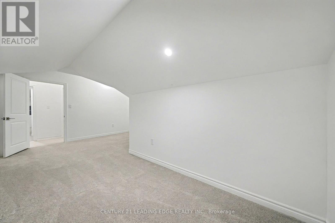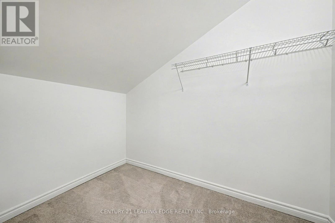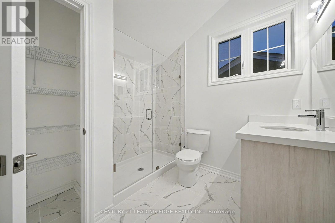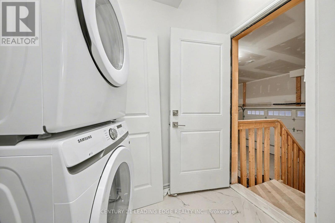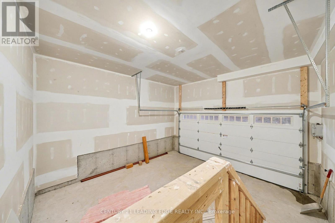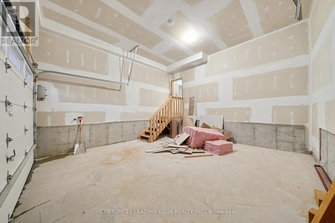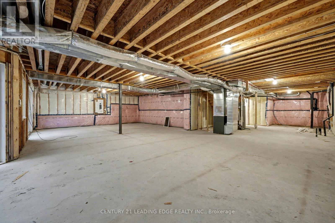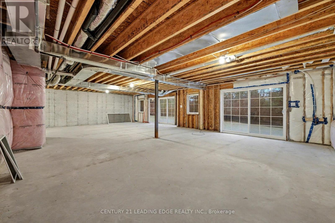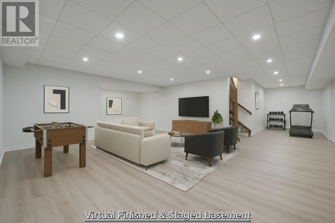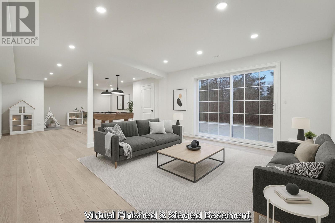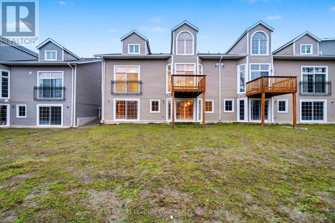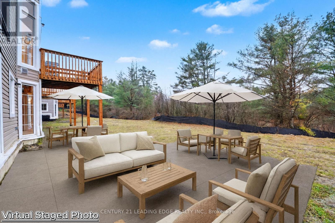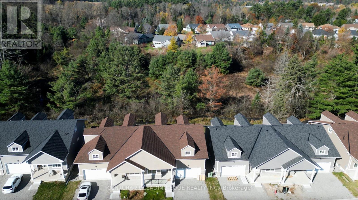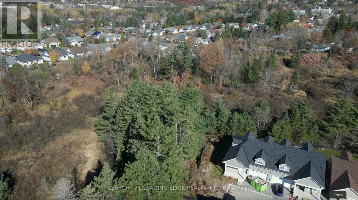8 Turnberry Court Bracebridge, Ontario P1L 0N5
$999,000Maintenance, Insurance, Common Area Maintenance
$563.58 Monthly
Maintenance, Insurance, Common Area Maintenance
$563.58 MonthlyWelcome to Upper Vista Muskoka, where modern design meets Muskoka's natural beauty. This newly built inventory semi-detached bungaloft offers approximately 2,473 sqft of thoughtfully designed living space with soaring ceilings and oversized windows that bring in an abundance of natural light. The main level features a spacious primary suite with walk-in closet and ensuite bath, along with an open-concept living and dining area that flows seamlessly to serene views of the surrounding green space. Upstairs, the loft provides an additional living area along with two well-sized bedrooms and a full bathroom, perfect for family or guests. The unfinished walkout basement offers incredible potential for a future recreation room, gym, additional bedrooms, or personalized retreat, complete with full-height windows and direct outdoor access.A double car garage, four-car driveway, and an additional dedicated parking space provide ample room for parking. Located just minutes from the Muskoka River, Annie Williams Memorial Park, downtown Bracebridge, schools, shops, and all local amenities. Experience Muskoka living with the convenience of being close to town. (id:60365)
Property Details
| MLS® Number | X12554352 |
| Property Type | Single Family |
| Community Name | Monck (Bracebridge) |
| AmenitiesNearBy | Place Of Worship, Park |
| CommunityFeatures | Pets Allowed With Restrictions |
| EquipmentType | Water Heater |
| Features | Conservation/green Belt, Sump Pump |
| ParkingSpaceTotal | 4 |
| RentalEquipmentType | Water Heater |
| Structure | Deck, Patio(s), Porch |
Building
| BathroomTotal | 3 |
| BedroomsAboveGround | 4 |
| BedroomsBelowGround | 1 |
| BedroomsTotal | 5 |
| Age | New Building |
| Amenities | Visitor Parking, Fireplace(s) |
| BasementDevelopment | Other, See Remarks |
| BasementFeatures | Separate Entrance, Walk Out |
| BasementType | N/a (other, See Remarks), None, N/a, N/a, Full |
| CoolingType | None |
| ExteriorFinish | Vinyl Siding |
| FireplacePresent | Yes |
| FireplaceTotal | 1 |
| HeatingFuel | Natural Gas |
| HeatingType | Forced Air |
| StoriesTotal | 2 |
| SizeInterior | 2250 - 2499 Sqft |
Parking
| Attached Garage | |
| Garage | |
| Inside Entry | |
| Covered |
Land
| Acreage | No |
| LandAmenities | Place Of Worship, Park |
| LandscapeFeatures | Landscaped |
| ZoningDescription | R4-25 |
Rooms
| Level | Type | Length | Width | Dimensions |
|---|---|---|---|---|
| Second Level | Loft | 4.37 m | 5.44 m | 4.37 m x 5.44 m |
| Second Level | Bedroom 3 | 4.88 m | 2.71 m | 4.88 m x 2.71 m |
| Second Level | Bedroom 4 | 4.7 m | 2.44 m | 4.7 m x 2.44 m |
| Basement | Other | 11.48 m | 6.89 m | 11.48 m x 6.89 m |
| Main Level | Kitchen | 5.46 m | 4.01 m | 5.46 m x 4.01 m |
| Main Level | Living Room | 6.83 m | 4.32 m | 6.83 m x 4.32 m |
| Main Level | Bedroom | 4.5 m | 4.04 m | 4.5 m x 4.04 m |
| Main Level | Bedroom 2 | 3.61 m | 3.05 m | 3.61 m x 3.05 m |
| Main Level | Laundry Room | 2.56 m | 1.28 m | 2.56 m x 1.28 m |
| Main Level | Foyer | 1.29 m | 2.01 m | 1.29 m x 2.01 m |
Milo Williams
Salesperson
6375 Dixie Rd #102
Mississauga, Ontario L5T 2E5
Andrea Ivana Wilson
Salesperson
6375 Dixie Rd #102
Mississauga, Ontario L5T 2E5

