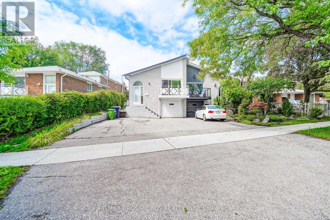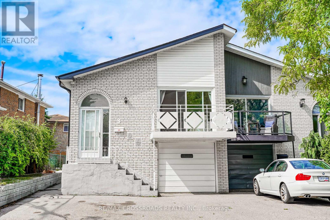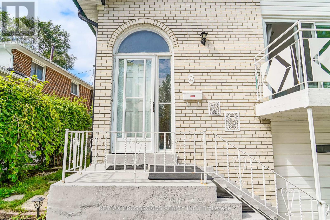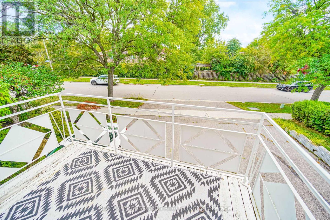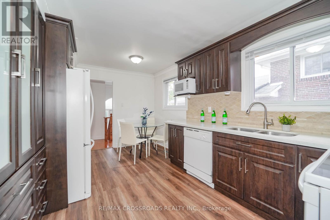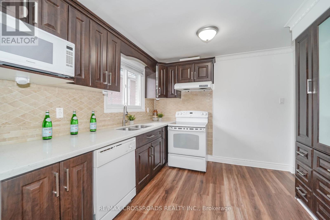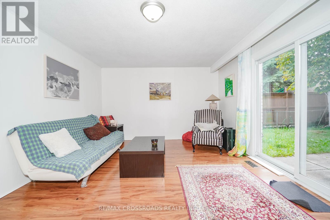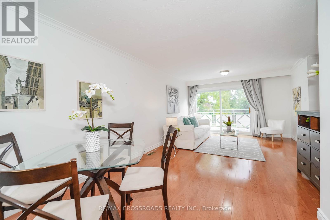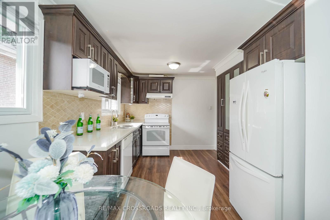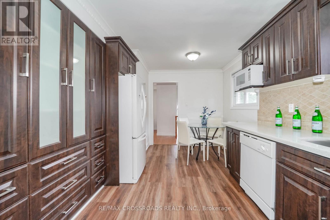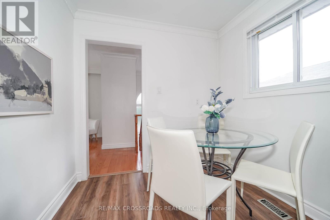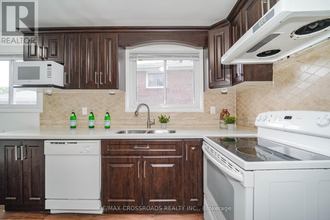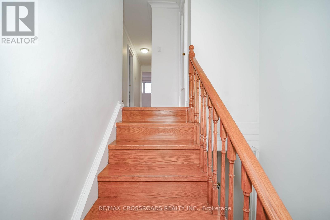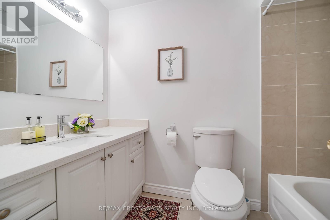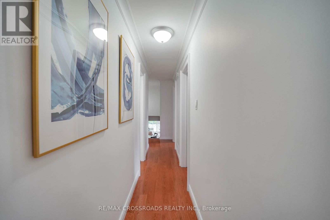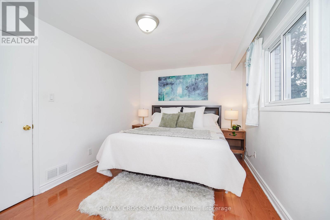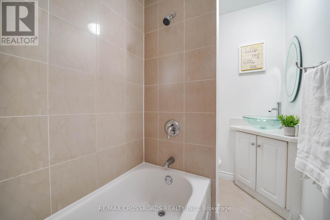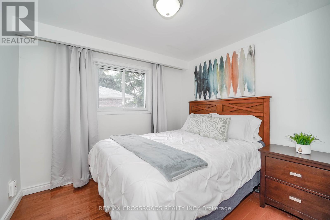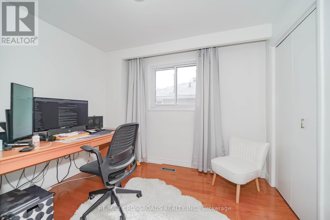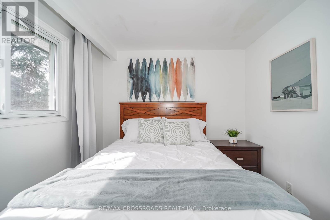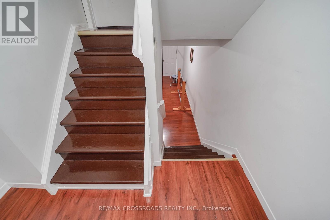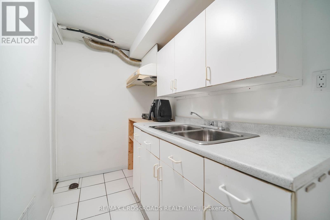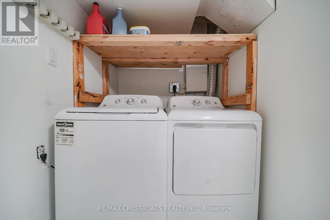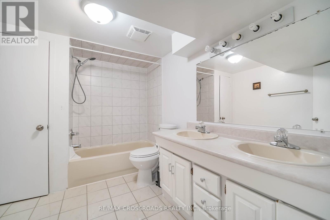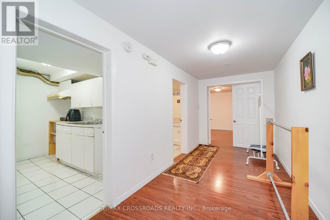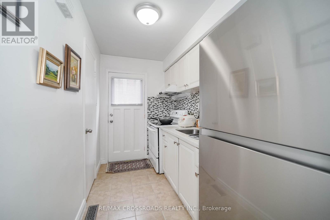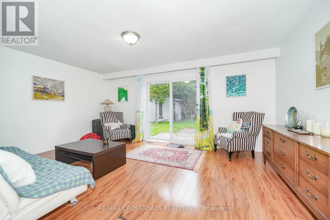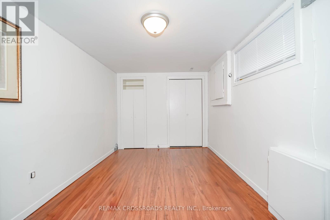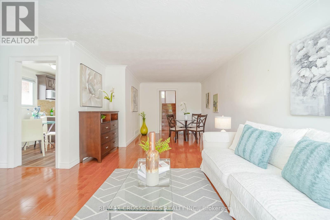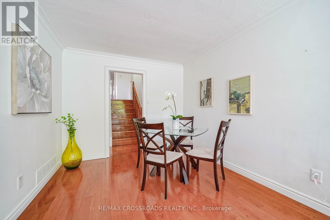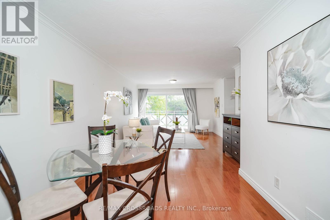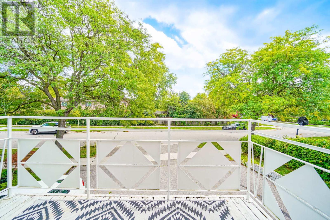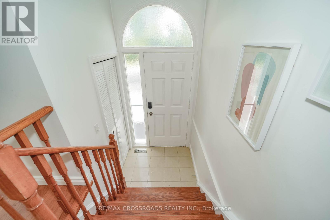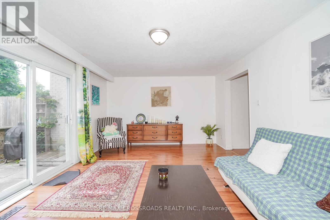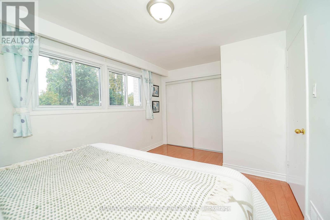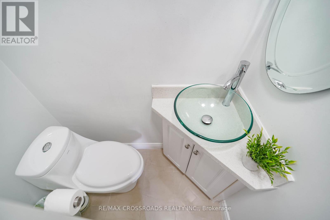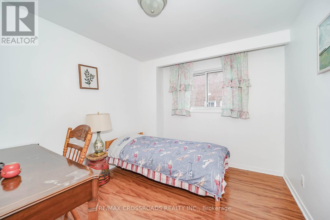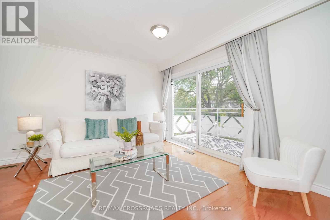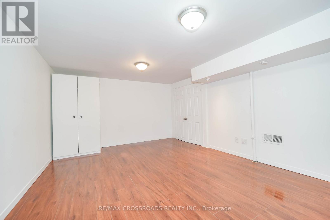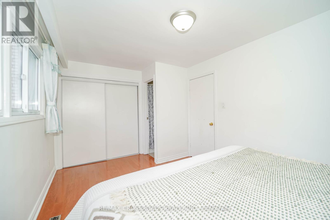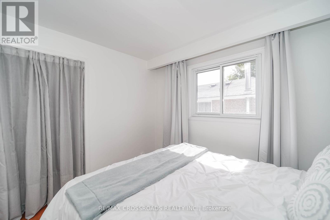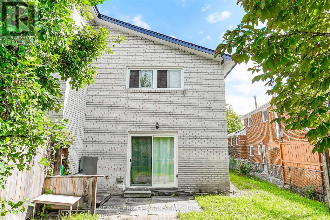8 Topaz Gate Toronto, Ontario M2M 2Z7
$1,279,000
Excellent Location! Famous Ayj ( 28/746 )& Zion Heights School! This spacious 5-level backsplit semi feels like a detached home with its wider and longer driveway offering parking for up to 5 cars. Enjoy a 4-piece ensuite in the upper-level primary bedroom-an uncommon feature in similar homes. Three separate entrances to independent units (upper, lower, and basement)- ideal for a large family, nanny suite, or excellent potential for rental income-Family-Sized Kitchen W/ Granite Counter Top & Elegant Cabinets. Hardwood Flr In Main & Upper Level. Laminate Flr In Lower Levels. Roof & Gutter ( 2020 ) Very Spacious,Clean,Cozy. Practical Layout. Close To Ttc/Yrt/Mall/Schools/404. (id:60365)
Property Details
| MLS® Number | C12432415 |
| Property Type | Single Family |
| Neigbourhood | Bayview Woods-Steeles |
| Community Name | Bayview Woods-Steeles |
| EquipmentType | Water Heater |
| ParkingSpaceTotal | 5 |
| RentalEquipmentType | Water Heater |
Building
| BathroomTotal | 4 |
| BedroomsAboveGround | 4 |
| BedroomsBelowGround | 2 |
| BedroomsTotal | 6 |
| Appliances | Dishwasher, Dryer, Hood Fan, Washer, Refrigerator |
| BasementDevelopment | Finished |
| BasementFeatures | Separate Entrance |
| BasementType | N/a (finished) |
| ConstructionStyleAttachment | Semi-detached |
| ConstructionStyleSplitLevel | Backsplit |
| CoolingType | Central Air Conditioning |
| ExteriorFinish | Brick |
| FlooringType | Laminate, Hardwood, Ceramic |
| FoundationType | Unknown |
| HalfBathTotal | 1 |
| HeatingFuel | Natural Gas |
| HeatingType | Forced Air |
| SizeInterior | 1500 - 2000 Sqft |
| Type | House |
| UtilityWater | Municipal Water |
Parking
| Garage |
Land
| Acreage | No |
| Sewer | Sanitary Sewer |
| SizeDepth | 132 Ft ,3 In |
| SizeFrontage | 32 Ft ,1 In |
| SizeIrregular | 32.1 X 132.3 Ft ; Rear 28.50 E.124.24 |
| SizeTotalText | 32.1 X 132.3 Ft ; Rear 28.50 E.124.24 |
Rooms
| Level | Type | Length | Width | Dimensions |
|---|---|---|---|---|
| Basement | Bedroom | 5.5 m | 2.25 m | 5.5 m x 2.25 m |
| Basement | Bedroom 5 | 5.3 m | 3.6 m | 5.3 m x 3.6 m |
| Lower Level | Family Room | 5.3 m | 3.85 m | 5.3 m x 3.85 m |
| Lower Level | Bedroom 4 | 3.15 m | 2.9 m | 3.15 m x 2.9 m |
| Main Level | Living Room | 4.9 m | 3.85 m | 4.9 m x 3.85 m |
| Main Level | Dining Room | 3.85 m | 2.16 m | 3.85 m x 2.16 m |
| Main Level | Kitchen | 4.9 m | 3 m | 4.9 m x 3 m |
| Upper Level | Primary Bedroom | 5.3 m | 3 m | 5.3 m x 3 m |
| Upper Level | Bedroom 2 | 3.2 m | 3.05 m | 3.2 m x 3.05 m |
| Upper Level | Bedroom 3 | 3.05 m | 2.7 m | 3.05 m x 2.7 m |
Simon Chang
Broker
208 - 8901 Woodbine Ave
Markham, Ontario L3R 9Y4

