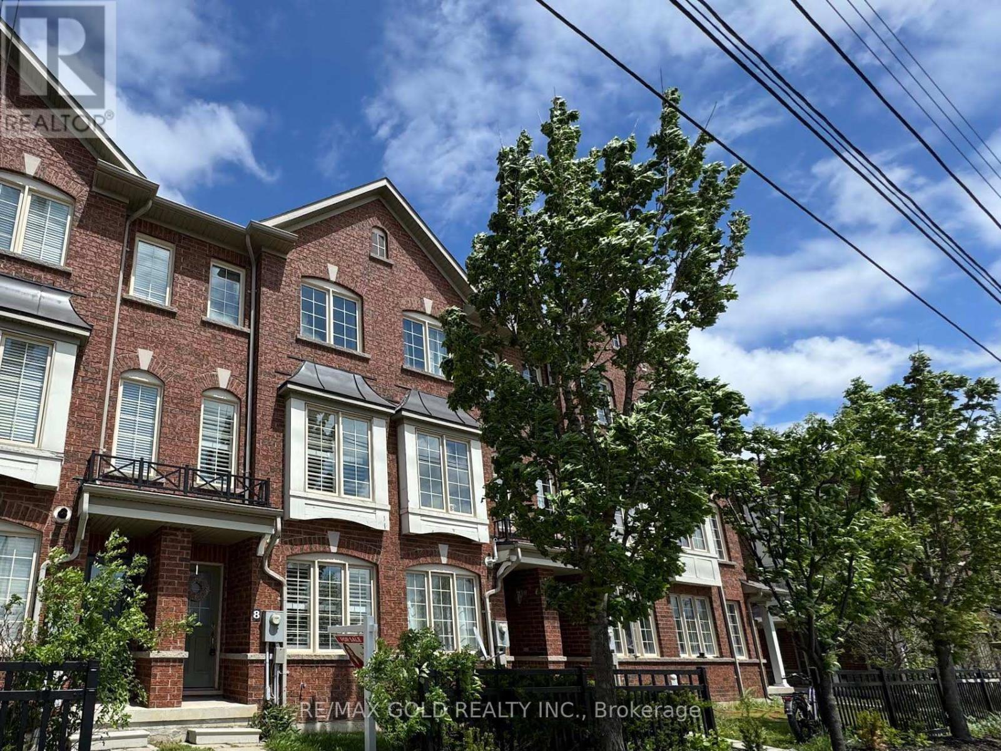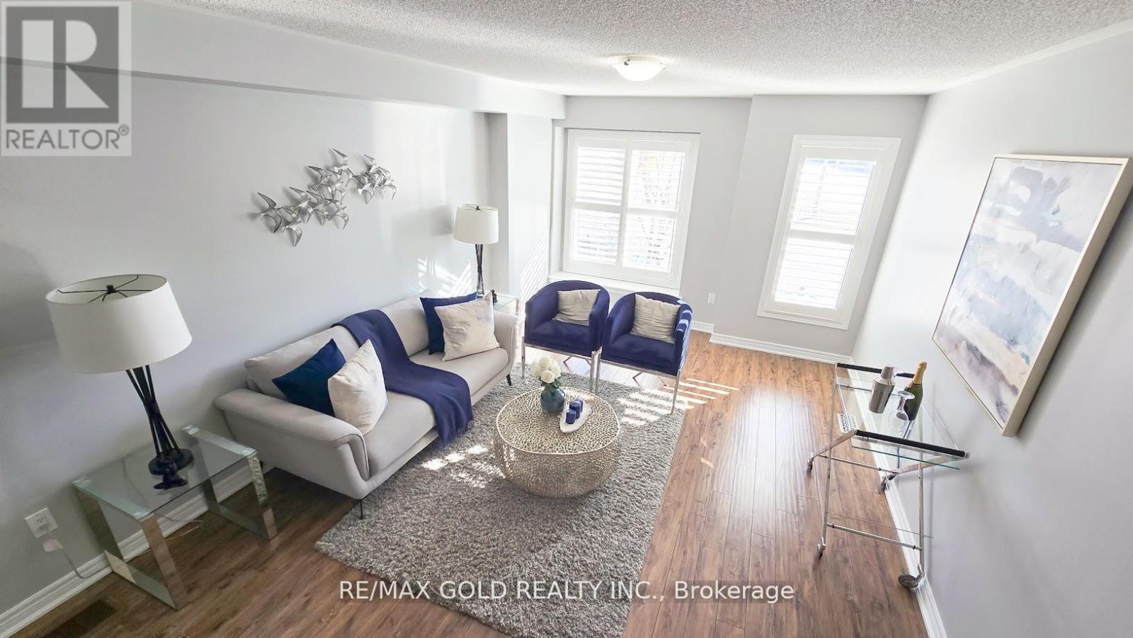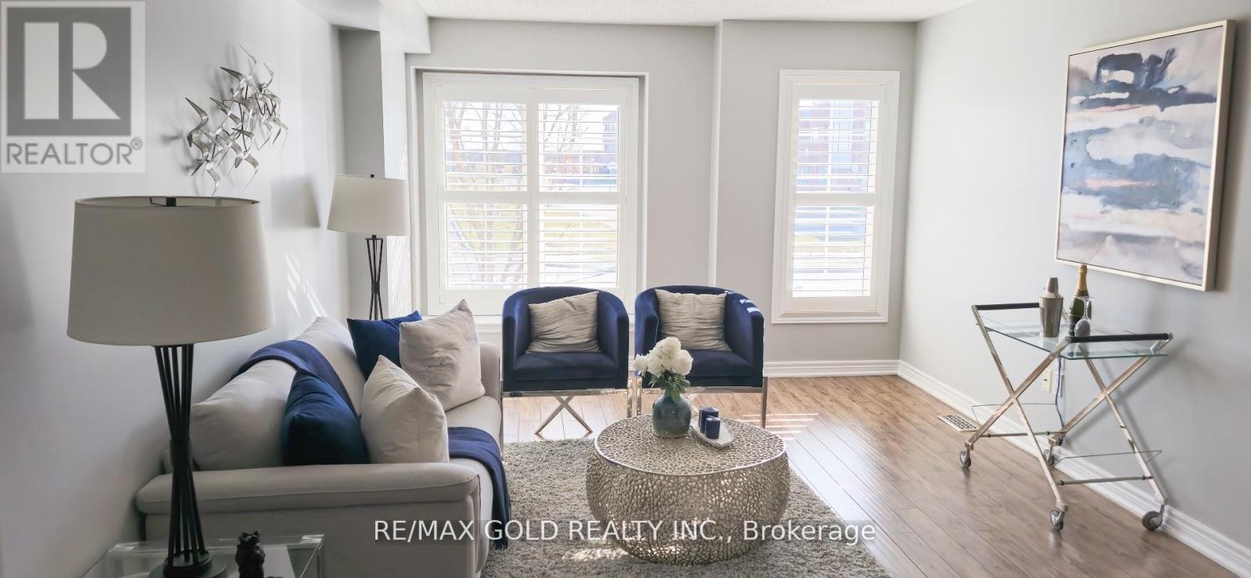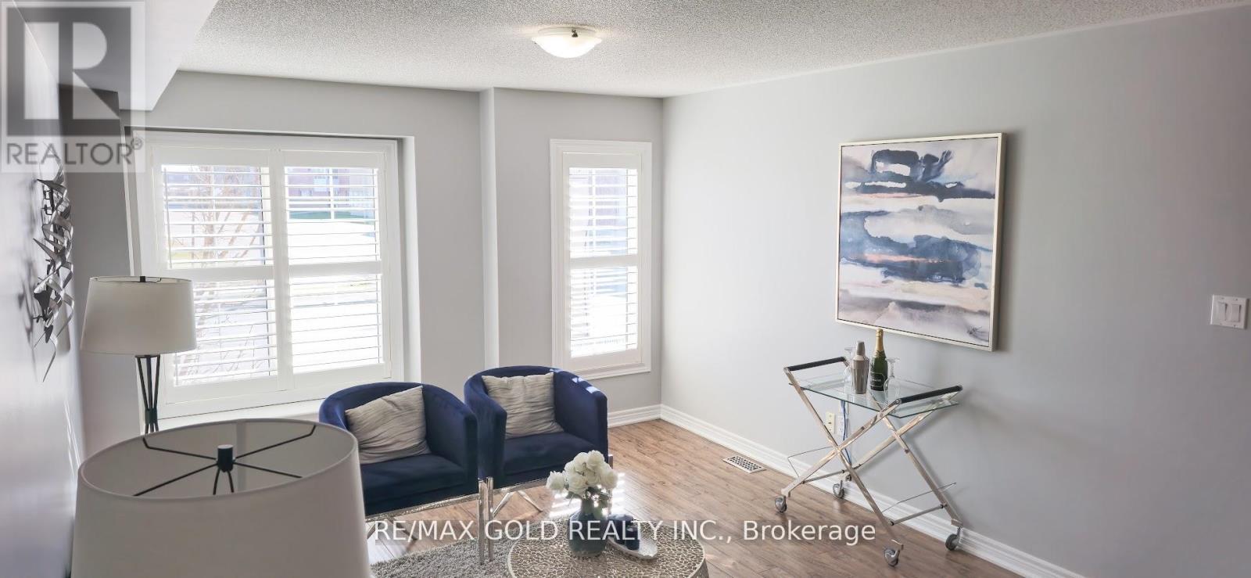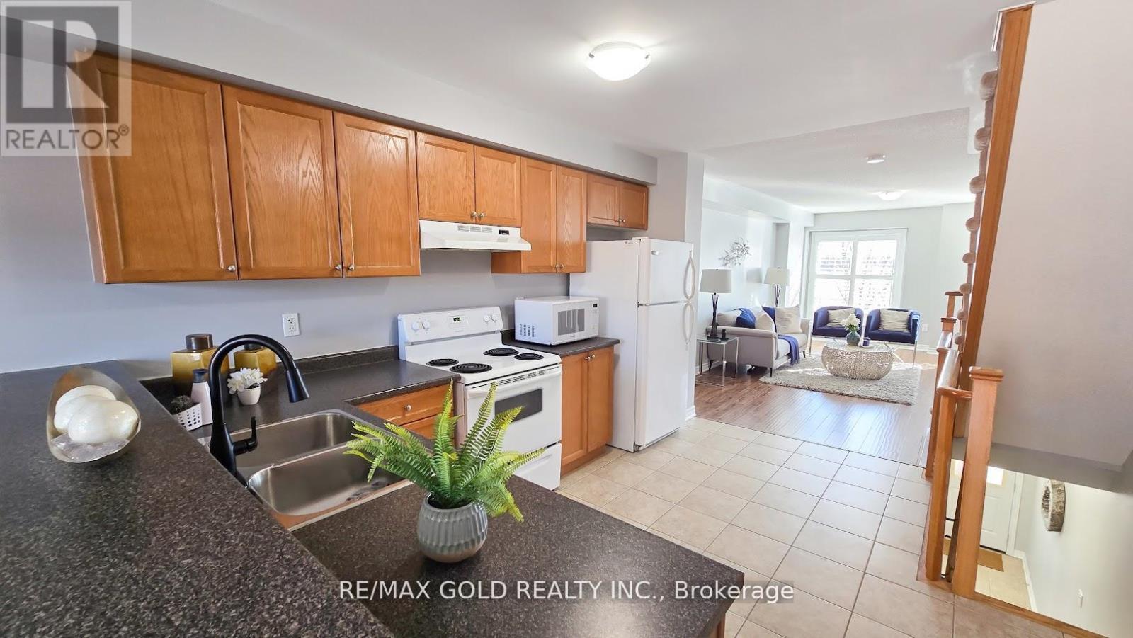8 Tilden Road Brampton, Ontario L6R 0W5
$699,000Maintenance, Common Area Maintenance
$105 Monthly
Maintenance, Common Area Maintenance
$105 MonthlyWelcome to This charming Townhouse with versatile living spaces, situated in one of Brampton's Soaring Neighborhoods with close proximity to Schools, Parks, Shopping & Recreation. The Above Grade Layout Offers Brilliance Thru-Out With The Advantage Of a 4th Bedroom or a Fantastic Den/Office Space at the ground level with extra Privacy for an in-law suite or guest accommodation. The Open Concept Floor Plan Features Large Eat-In Kitchen With Walk-Out To Deck & Breakfast Bar Overlooking Spacious Main Living Area. House is freshly painted and ready to move in. Don't miss out on this fantastic opportunity to own a home in a prime location with great amenities and a Great Hub For Everyday Enjoyment with your loved ones. (id:60365)
Property Details
| MLS® Number | W12287959 |
| Property Type | Single Family |
| Community Name | Sandringham-Wellington |
| AmenitiesNearBy | Public Transit, Schools |
| CommunityFeatures | Pets Not Allowed, School Bus |
| EquipmentType | Water Heater |
| Features | Carpet Free, Guest Suite, In-law Suite |
| ParkingSpaceTotal | 2 |
| RentalEquipmentType | Water Heater |
| Structure | Playground, Deck |
Building
| BathroomTotal | 3 |
| BedroomsAboveGround | 3 |
| BedroomsBelowGround | 1 |
| BedroomsTotal | 4 |
| Age | 11 To 15 Years |
| Amenities | Visitor Parking |
| Appliances | Garage Door Opener Remote(s), Central Vacuum, Water Heater, Water Meter, Dishwasher, Dryer, Microwave, Stove, Washer, Window Coverings, Refrigerator |
| CoolingType | Central Air Conditioning |
| ExteriorFinish | Brick |
| FireProtection | Smoke Detectors |
| FlooringType | Laminate, Ceramic |
| HeatingFuel | Natural Gas |
| HeatingType | Forced Air |
| StoriesTotal | 3 |
| SizeInterior | 1400 - 1599 Sqft |
| Type | Row / Townhouse |
Parking
| Garage |
Land
| Acreage | No |
| LandAmenities | Public Transit, Schools |
| ZoningDescription | Family Dwelling |
Rooms
| Level | Type | Length | Width | Dimensions |
|---|---|---|---|---|
| Second Level | Living Room | 5.87 m | 3.64 m | 5.87 m x 3.64 m |
| Second Level | Kitchen | 6.4 m | 3.64 m | 6.4 m x 3.64 m |
| Third Level | Primary Bedroom | 3.66 m | 3.07 m | 3.66 m x 3.07 m |
| Third Level | Bedroom 2 | 2.77 m | 3.15 m | 2.77 m x 3.15 m |
| Third Level | Bedroom 3 | 3.11 m | 2.57 m | 3.11 m x 2.57 m |
| Ground Level | Bedroom | 3.05 m | 2.35 m | 3.05 m x 2.35 m |
Sandeep Shanker
Salesperson
2980 Drew Road Unit 231
Mississauga, Ontario L4T 0A7

