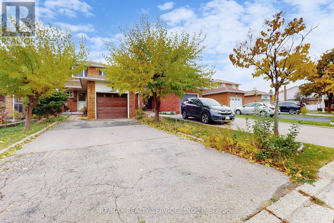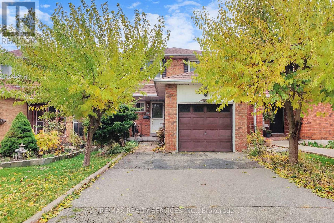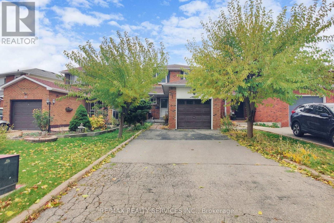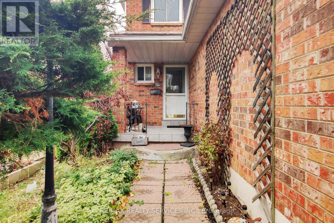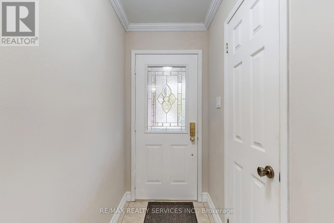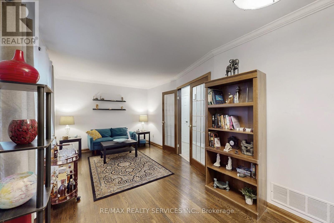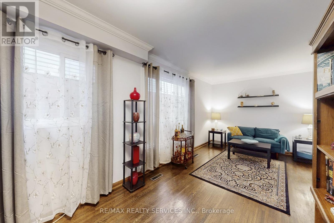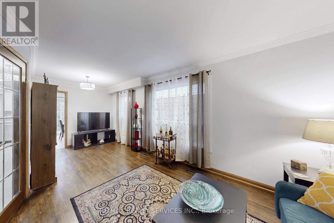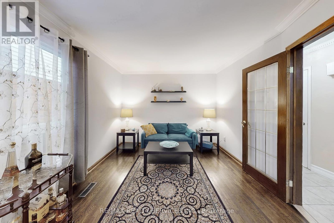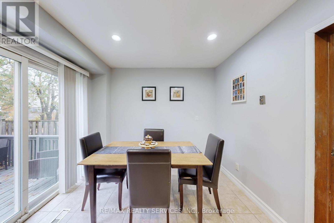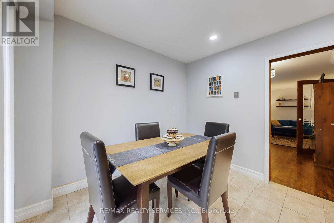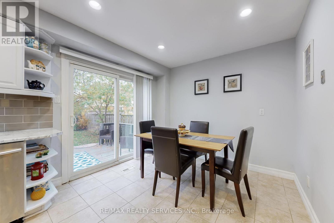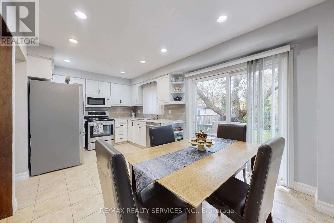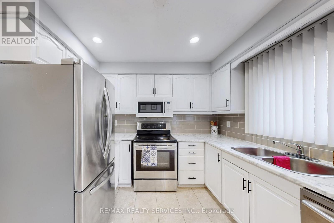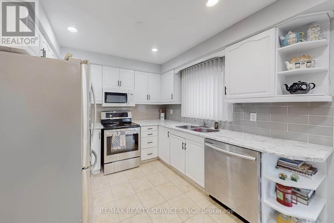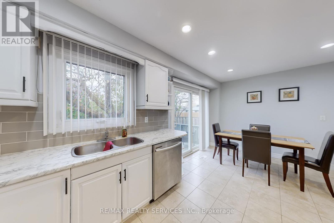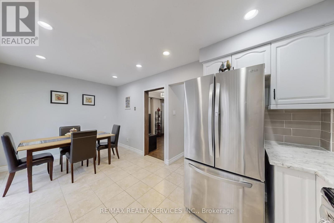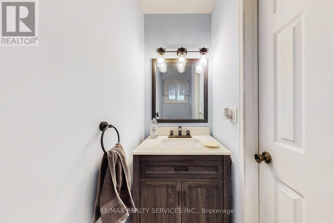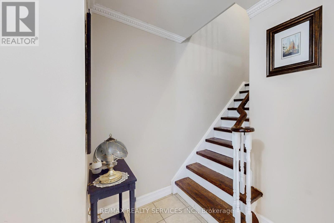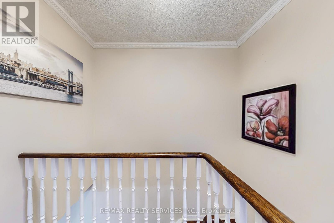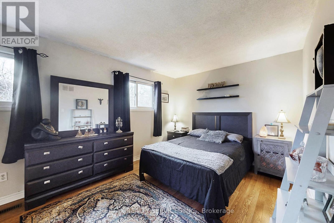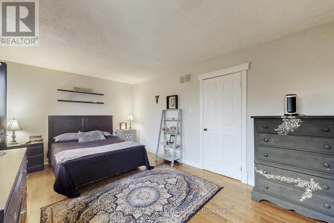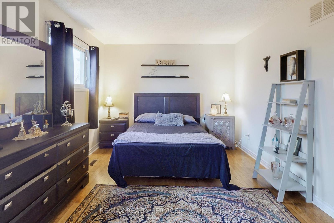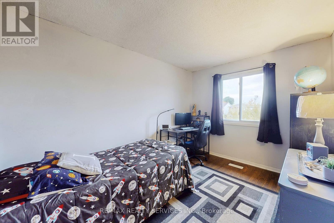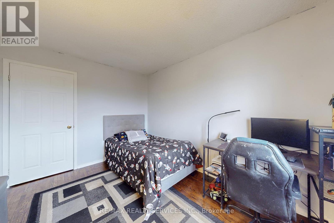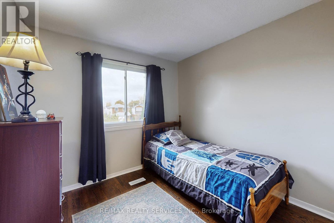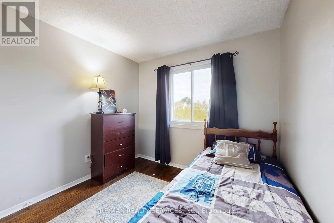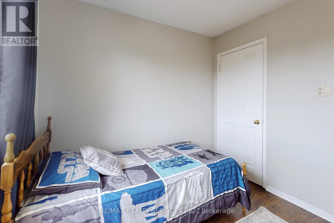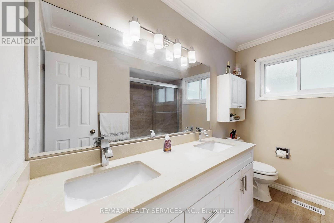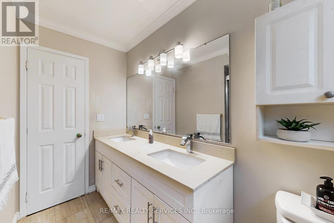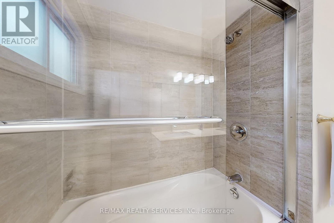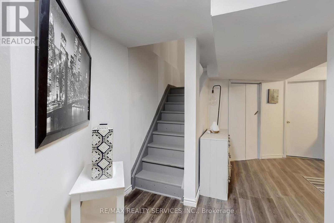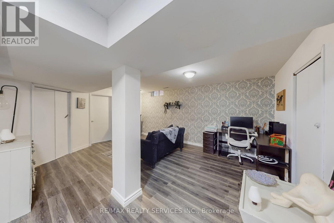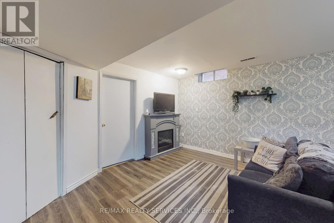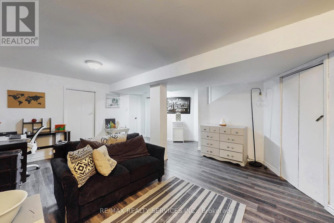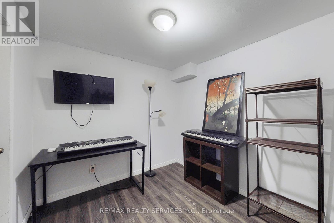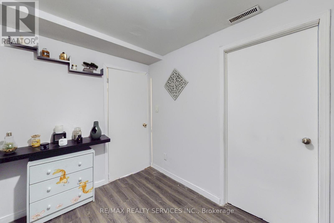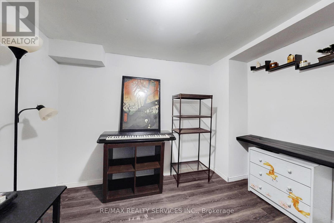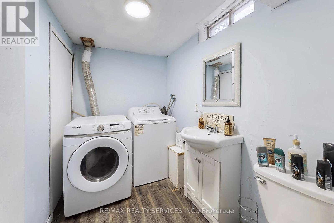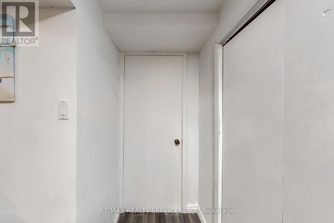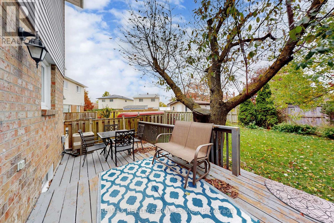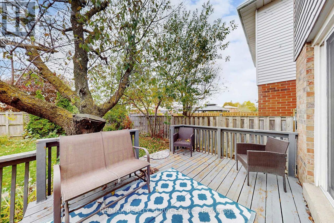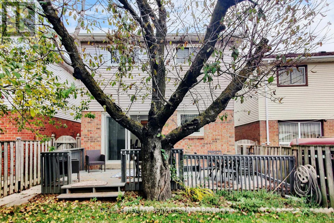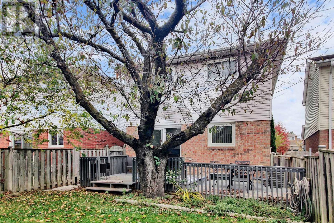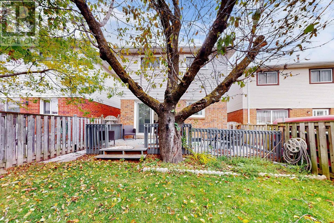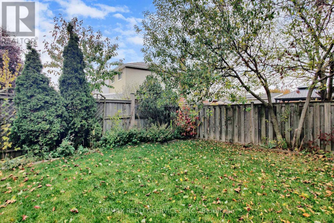8 Stephensen Court Brampton, Ontario L6V 3X8
$793,000
Welcome to 8 Stephensen Court - a beautifully maintained 3-bedroom detached home perfectly situated on a quiet, family-friendly court! The main floor offers an inviting open-concept living and dining area with hardwood floors and large windows that fill the space with natural light. The spacious kitchen boasts ample cabinet space, stainless steel appliances, pot lights, and a family-sized eat-in area with a walkout to your private, fully fenced backyard - featuring a large deck, perfect for relaxing, BBQs, and entertaining! A conveniently located 2-piece powder room completes the main level. Upstairs, you'll find three generous bedrooms with large closets and a full 4-piece bath. The finished basement adds even more living space with an open-concept recreation room, an additional room ideal for a home office, and a 2-piece washroom. The large driveway fits up to four cars plus a 1-car garage - with no sidewalk to shovel! Updates include roof re-shingled (2021), furnace (2020), Updated A/C, and windows. Excellent location close to schools, parks, shopping, highways, recreation, and transit - a must-see! ** This is a linked property.** (id:60365)
Property Details
| MLS® Number | W12520408 |
| Property Type | Single Family |
| Community Name | Madoc |
| AmenitiesNearBy | Place Of Worship, Public Transit, Schools, Park |
| CommunityFeatures | Community Centre |
| EquipmentType | Water Heater |
| Features | Carpet Free |
| ParkingSpaceTotal | 5 |
| RentalEquipmentType | Water Heater |
| Structure | Deck, Porch |
Building
| BathroomTotal | 3 |
| BedroomsAboveGround | 3 |
| BedroomsBelowGround | 1 |
| BedroomsTotal | 4 |
| Appliances | Dishwasher, Dryer, Hood Fan, Microwave, Stove, Washer, Window Coverings, Refrigerator |
| BasementDevelopment | Finished |
| BasementType | N/a (finished) |
| ConstructionStyleAttachment | Detached |
| CoolingType | Central Air Conditioning |
| ExteriorFinish | Aluminum Siding, Brick |
| FlooringType | Hardwood, Tile, Vinyl |
| FoundationType | Concrete |
| HalfBathTotal | 2 |
| HeatingFuel | Natural Gas |
| HeatingType | Forced Air |
| StoriesTotal | 2 |
| SizeInterior | 1100 - 1500 Sqft |
| Type | House |
| UtilityWater | Municipal Water |
Parking
| Attached Garage | |
| Garage |
Land
| Acreage | No |
| LandAmenities | Place Of Worship, Public Transit, Schools, Park |
| Sewer | Sanitary Sewer |
| SizeDepth | 110 Ft |
| SizeFrontage | 25 Ft ,3 In |
| SizeIrregular | 25.3 X 110 Ft |
| SizeTotalText | 25.3 X 110 Ft |
Rooms
| Level | Type | Length | Width | Dimensions |
|---|---|---|---|---|
| Second Level | Primary Bedroom | 5.01 m | 3.2 m | 5.01 m x 3.2 m |
| Second Level | Bedroom 2 | 3.82 m | 2.71 m | 3.82 m x 2.71 m |
| Second Level | Bedroom 3 | 2.82 m | 2.72 m | 2.82 m x 2.72 m |
| Basement | Family Room | 5.32 m | 4.19 m | 5.32 m x 4.19 m |
| Basement | Office | 3.08 m | 2.48 m | 3.08 m x 2.48 m |
| Ground Level | Living Room | 6.14 m | 3.15 m | 6.14 m x 3.15 m |
| Ground Level | Dining Room | 6.14 m | 3.15 m | 6.14 m x 3.15 m |
| Ground Level | Kitchen | 2.88 m | 3 m | 2.88 m x 3 m |
| Ground Level | Eating Area | 3.05 m | 2.52 m | 3.05 m x 2.52 m |
https://www.realtor.ca/real-estate/29079013/8-stephensen-court-brampton-madoc-madoc
Sunny Gawri
Broker
295 Queen Street East
Brampton, Ontario L6W 3R1
Dimpey Gawri
Salesperson
295 Queen Street East
Brampton, Ontario L6W 3R1

