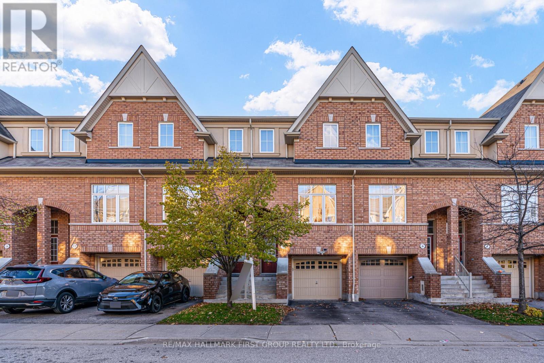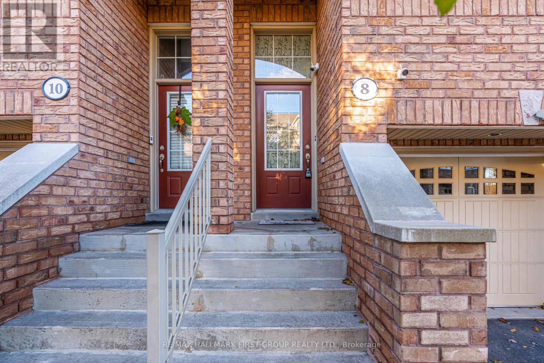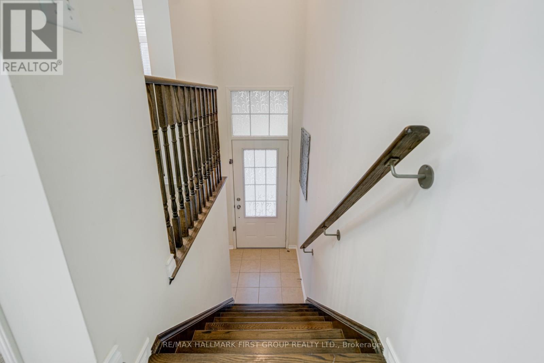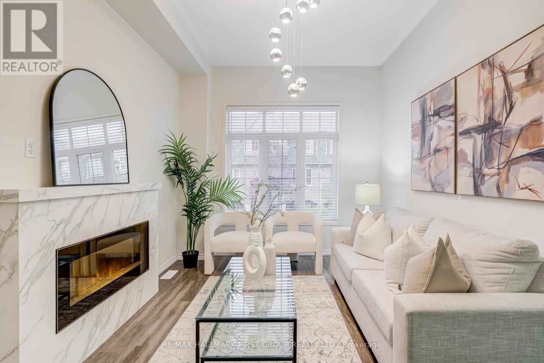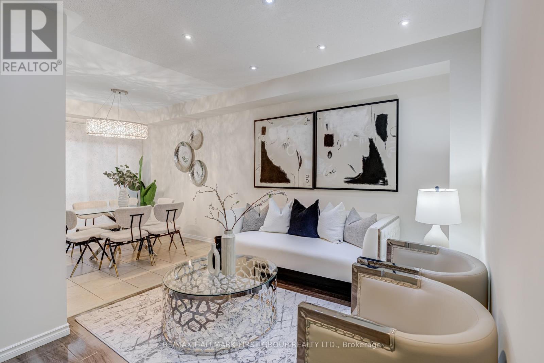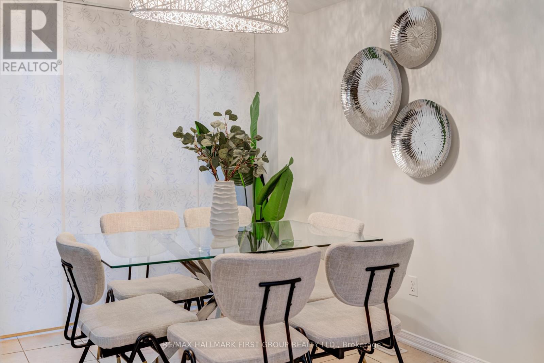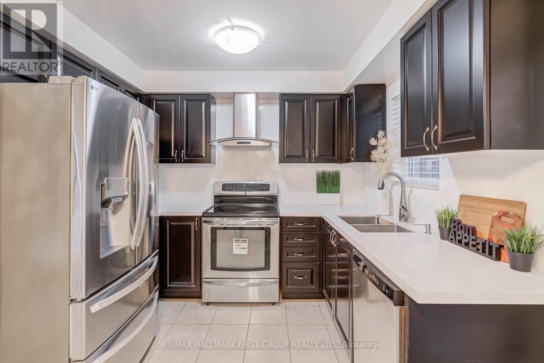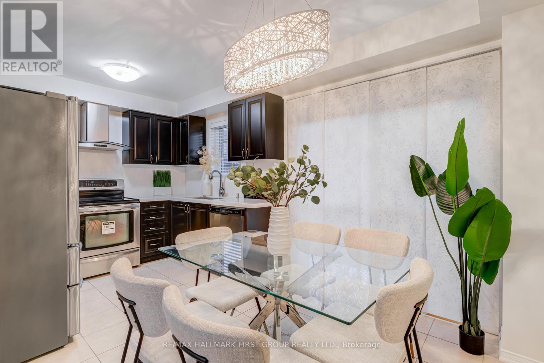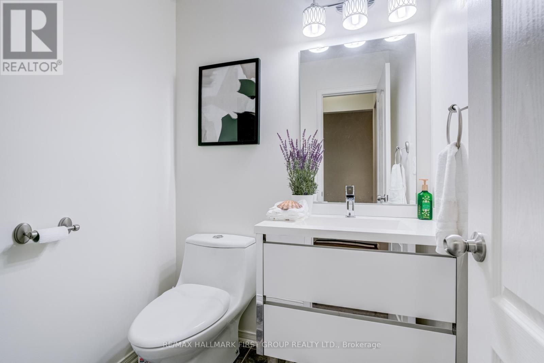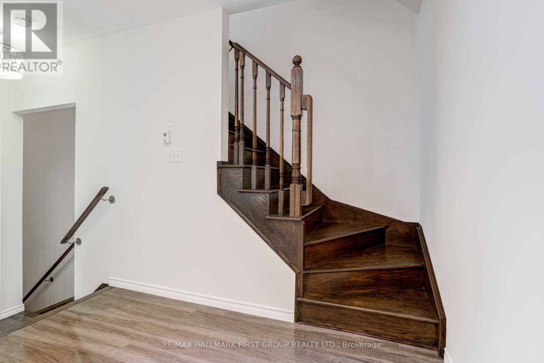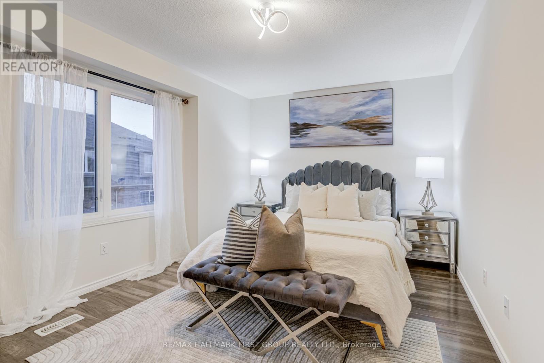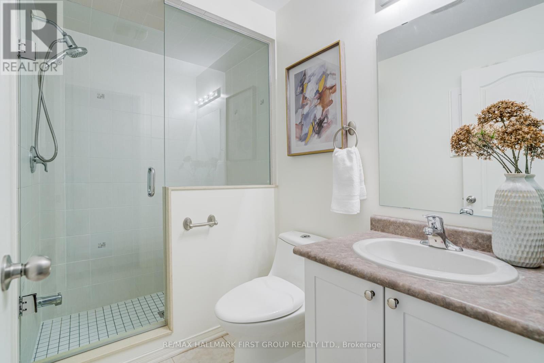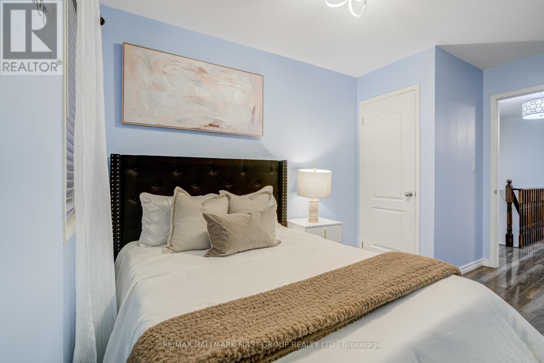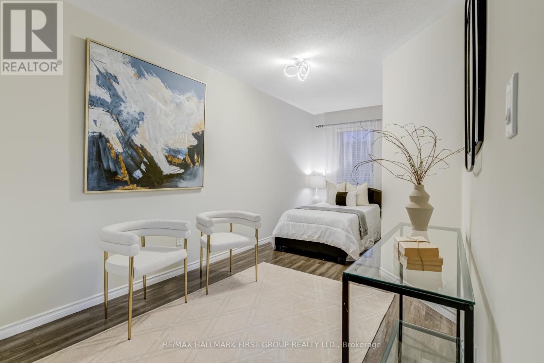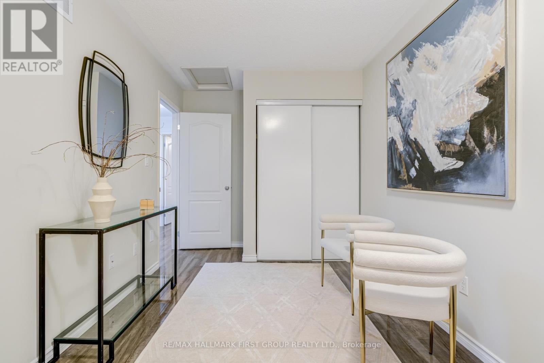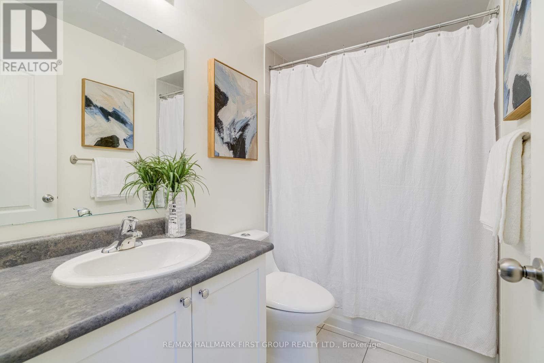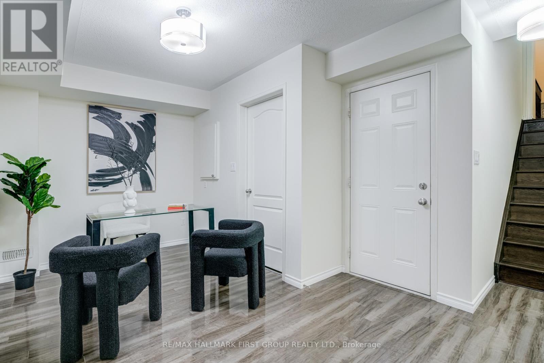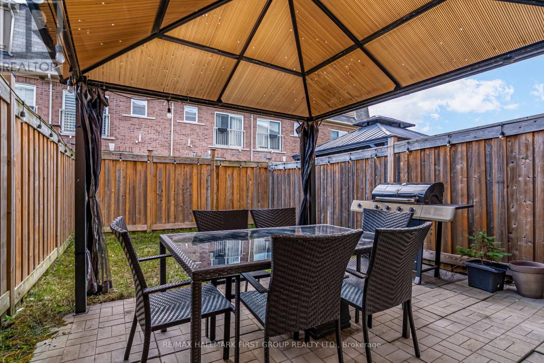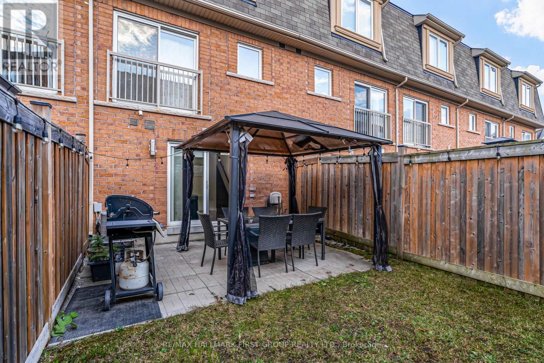8 Reevesmere Lane Ajax, Ontario L1Z 0L3
$650,000
Executive townhouse Located in the highly desirable Imagination Enclave. This Tribute Built Home Boasts Open Concept Layout - Combined Living & Dining Room, Separate Family W/ Custom Quartz Fireplace, Laminate Wood Flrs Throughout the Entire Home, 9 Ft Ceilings, Spectacular Kitchen With Quartz Counter and Backsplash, W/ Eat-In Area and Sliding Door To Juliette Balcony. Oak Staircase Leads To Primary Bdrm With Wall to Wall Extra Large Closet, 3 Pc Ensuite Bath W/ Full Glass Shower. Second and Third Bedrooms Share An Additional 4 Pc Bath. Walk - Out Lower Level Has Been Professionally Finished And Features Additional Space Can Be Used As a 4th Bedroom or Office/ Family Room. Has Walk Out To Backyard Perfect For Outdoor Entertaining. Close To All Amenities, Transit, Go Train, Shops, Top Ranked Schools, Walking Trails, Golf. Direct Access From Garage To Home. (id:60365)
Open House
This property has open houses!
2:00 pm
Ends at:4:00 pm
Property Details
| MLS® Number | E12511892 |
| Property Type | Single Family |
| Community Name | Northeast Ajax |
| EquipmentType | Water Heater |
| Features | Carpet Free |
| ParkingSpaceTotal | 2 |
| RentalEquipmentType | Water Heater |
Building
| BathroomTotal | 3 |
| BedroomsAboveGround | 3 |
| BedroomsTotal | 3 |
| Appliances | Window Coverings |
| BasementDevelopment | Finished |
| BasementFeatures | Walk Out |
| BasementType | N/a (finished), N/a |
| ConstructionStyleAttachment | Attached |
| CoolingType | Central Air Conditioning |
| ExteriorFinish | Brick |
| FireplacePresent | Yes |
| FlooringType | Laminate, Ceramic |
| FoundationType | Poured Concrete |
| HalfBathTotal | 1 |
| HeatingFuel | Natural Gas |
| HeatingType | Forced Air |
| StoriesTotal | 3 |
| SizeInterior | 1100 - 1500 Sqft |
| Type | Row / Townhouse |
| UtilityWater | Municipal Water |
Parking
| Attached Garage | |
| Garage |
Land
| Acreage | No |
| Sewer | Sanitary Sewer |
Rooms
| Level | Type | Length | Width | Dimensions |
|---|---|---|---|---|
| Second Level | Primary Bedroom | 3.96 m | 3.04 m | 3.96 m x 3.04 m |
| Second Level | Bedroom 2 | 1.58 m | 2.95 m | 1.58 m x 2.95 m |
| Second Level | Bedroom 3 | 2.95 m | 2.95 m | 2.95 m x 2.95 m |
| Main Level | Great Room | 3.04 m | 4.59 m | 3.04 m x 4.59 m |
| Main Level | Kitchen | 4.66 m | 4.75 m | 4.66 m x 4.75 m |
| Main Level | Family Room | 2.98 m | 2.74 m | 2.98 m x 2.74 m |
https://www.realtor.ca/real-estate/29070052/8-reevesmere-lane-ajax-northeast-ajax-northeast-ajax
Dorothy Harrison
Broker
314 Harwood Ave South #200
Ajax, Ontario L1S 2J1

