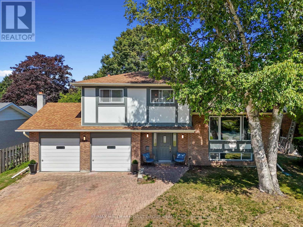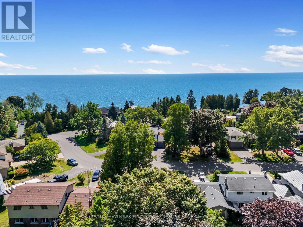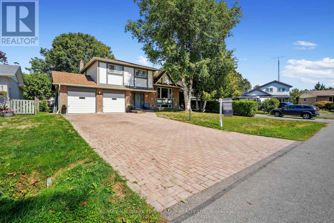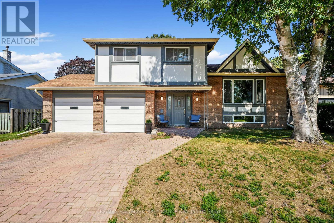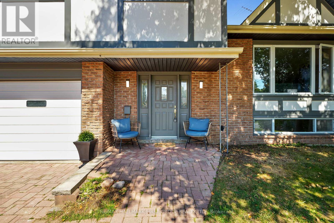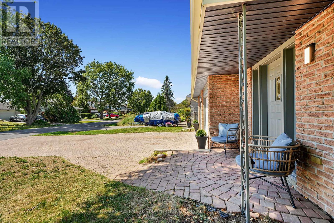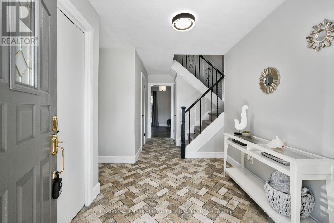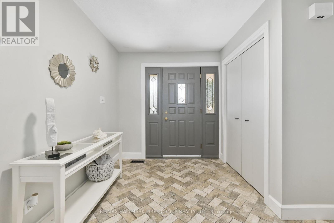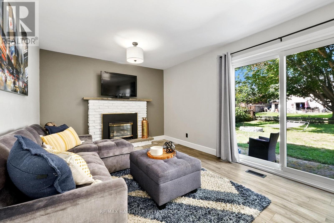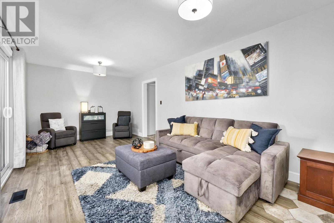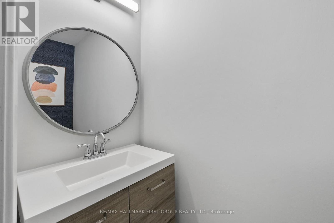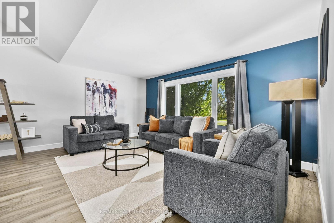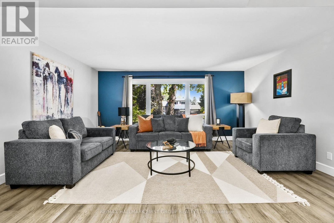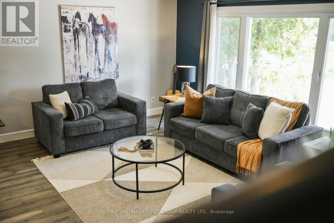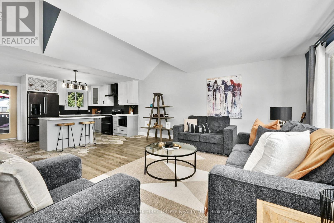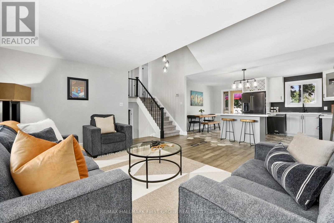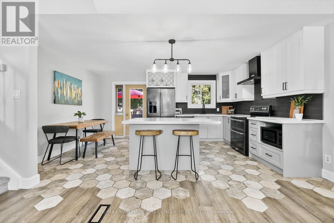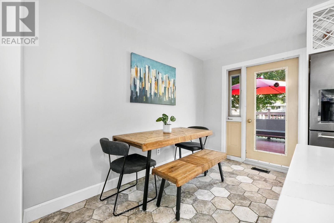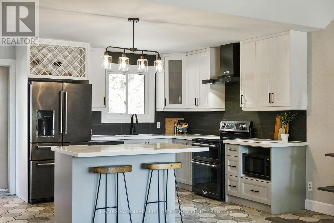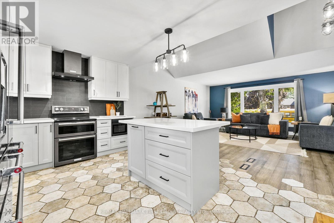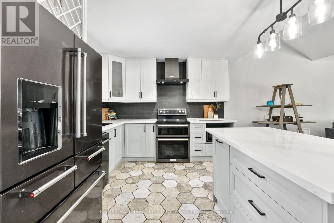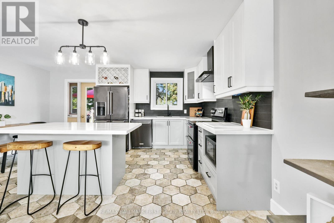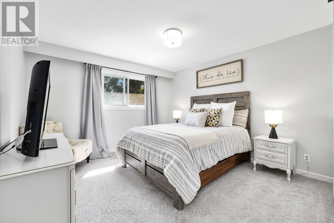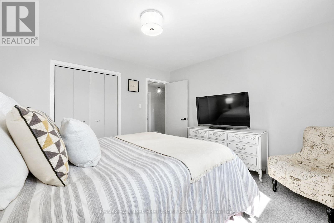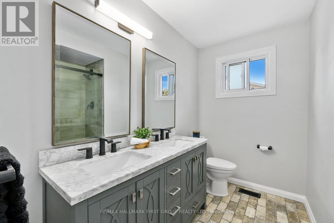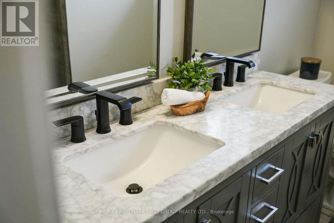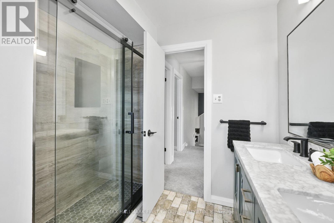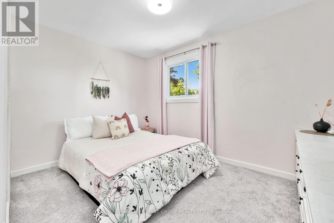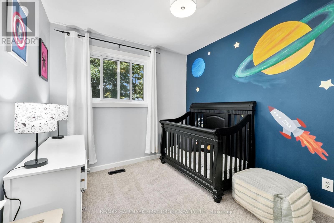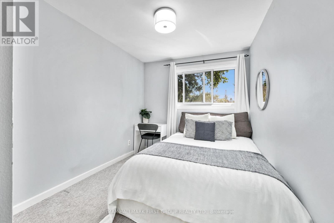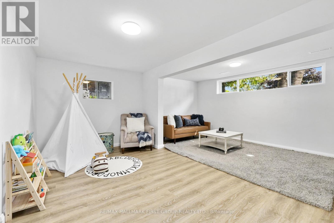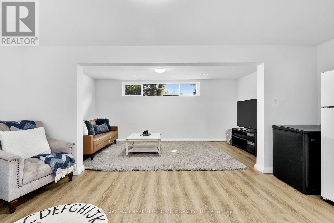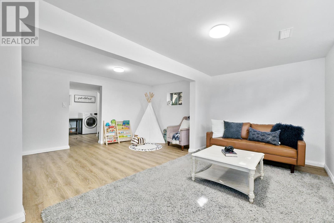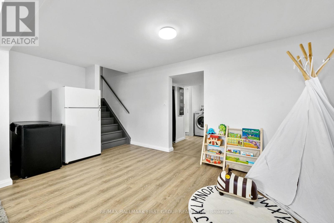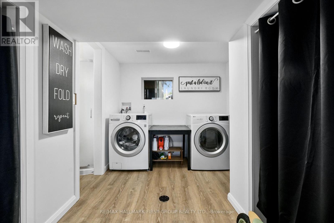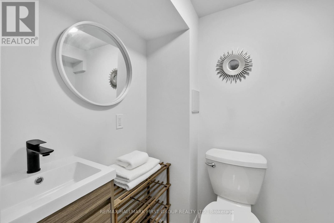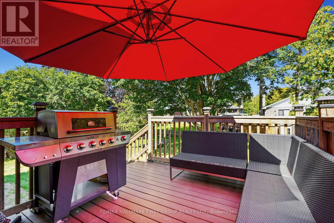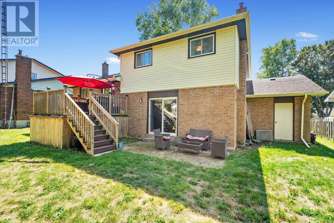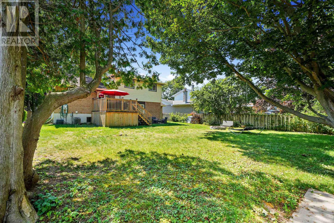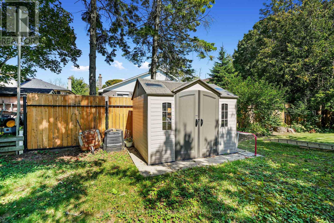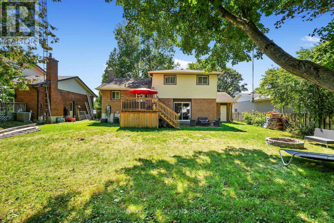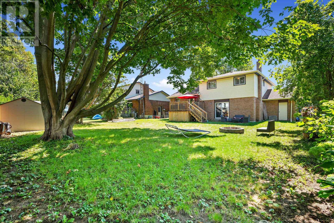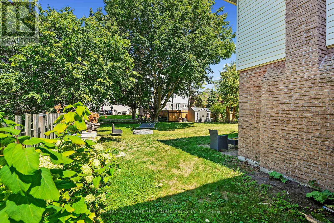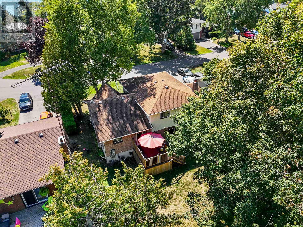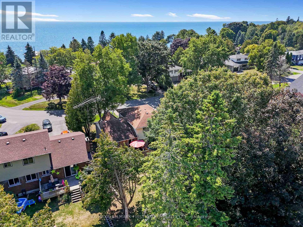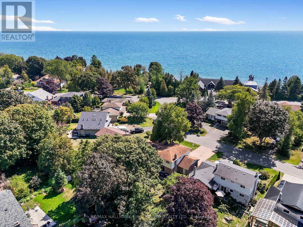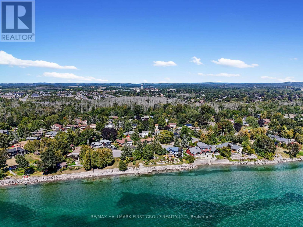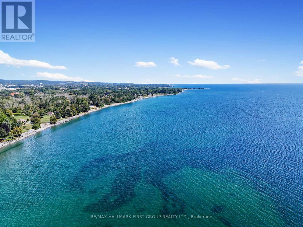8 Ravensdale Road Cobourg, Ontario K9A 2B9
$799,900
Situated on a quiet street in Cobourg's highly desirable West Pebble Beach neighbourhood, this 4-bedroom family home combines space, comfort, and lifestyle, just steps from Lake Ontario. The spacious entry hall offers a large closet, guest bathroom, and direct access to the family room featuring a cozy fireplace and walkout to the patio. The open principal living space includes a sunlit living room with a large front window and carpet-free layout, creating a warm and functional flow. The kitchen is designed for both everyday living and entertaining, showcasing an island breakfast bar with contemporary pendant lighting, matching appliances with a sleek hood vent, tile backsplash, undermount sink, and a dining area with a walkout that extends gatherings outdoors. Upstairs, four well-appointed bedrooms and a modern full bathroom provide comfort for the entire family. The lower level adds versatility with a rec room, games or play area, a laundry room, an additional bathroom, and ample storage space. Step outside to enjoy an elevated deck off the kitchen, ideal for BBQs and al fresco dining, plus a ground-level patio from the family room for evening relaxation. Mature trees, green space, and a fire pit area complete the outdoor retreat. Located just moments from Downtown Cobourg and the shores of Lake Ontario, this property offers both a lifestyle and convenience. Don't miss the opportunity to make this home yours. (id:60365)
Property Details
| MLS® Number | X12376837 |
| Property Type | Single Family |
| Community Name | Cobourg |
| EquipmentType | Water Heater |
| ParkingSpaceTotal | 6 |
| RentalEquipmentType | Water Heater |
Building
| BathroomTotal | 3 |
| BedroomsAboveGround | 4 |
| BedroomsTotal | 4 |
| Appliances | Dishwasher, Dryer, Stove, Washer, Window Coverings, Refrigerator |
| BasementDevelopment | Finished |
| BasementType | Full (finished) |
| ConstructionStyleAttachment | Detached |
| CoolingType | Central Air Conditioning |
| ExteriorFinish | Brick |
| FireplacePresent | Yes |
| FoundationType | Poured Concrete |
| HalfBathTotal | 1 |
| HeatingFuel | Natural Gas |
| HeatingType | Forced Air |
| StoriesTotal | 2 |
| SizeInterior | 1500 - 2000 Sqft |
| Type | House |
| UtilityWater | Municipal Water |
Parking
| Attached Garage | |
| Garage |
Land
| Acreage | No |
| Sewer | Septic System |
| SizeDepth | 125 Ft |
| SizeFrontage | 62 Ft ,8 In |
| SizeIrregular | 62.7 X 125 Ft |
| SizeTotalText | 62.7 X 125 Ft |
Rooms
| Level | Type | Length | Width | Dimensions |
|---|---|---|---|---|
| Second Level | Primary Bedroom | 3.76 m | 3.71 m | 3.76 m x 3.71 m |
| Second Level | Bedroom 2 | 3.68 m | 3.38 m | 3.68 m x 3.38 m |
| Second Level | Bedroom 3 | 2.63 m | 3.38 m | 2.63 m x 3.38 m |
| Second Level | Bedroom 4 | 2.55 m | 3.71 m | 2.55 m x 3.71 m |
| Second Level | Bathroom | 2.69 m | 2.35 m | 2.69 m x 2.35 m |
| Basement | Recreational, Games Room | 4.89 m | 4.93 m | 4.89 m x 4.93 m |
| Basement | Bathroom | 1.32 m | 1.93 m | 1.32 m x 1.93 m |
| Basement | Laundry Room | 2.38 m | 3 m | 2.38 m x 3 m |
| Basement | Other | 1.56 m | 3 m | 1.56 m x 3 m |
| Main Level | Living Room | 6.41 m | 3.37 m | 6.41 m x 3.37 m |
| Main Level | Bathroom | 0.91 m | 2.35 m | 0.91 m x 2.35 m |
| Upper Level | Living Room | 5.14 m | 5.16 m | 5.14 m x 5.16 m |
| Upper Level | Kitchen | 3.15 m | 3.4 m | 3.15 m x 3.4 m |
| Upper Level | Dining Room | 1.83 m | 3.4 m | 1.83 m x 3.4 m |
Utilities
| Cable | Available |
| Electricity | Installed |
https://www.realtor.ca/real-estate/28805271/8-ravensdale-road-cobourg-cobourg
Jacqueline Pennington
Broker
1154 Kingston Road
Pickering, Ontario L1V 1B4

