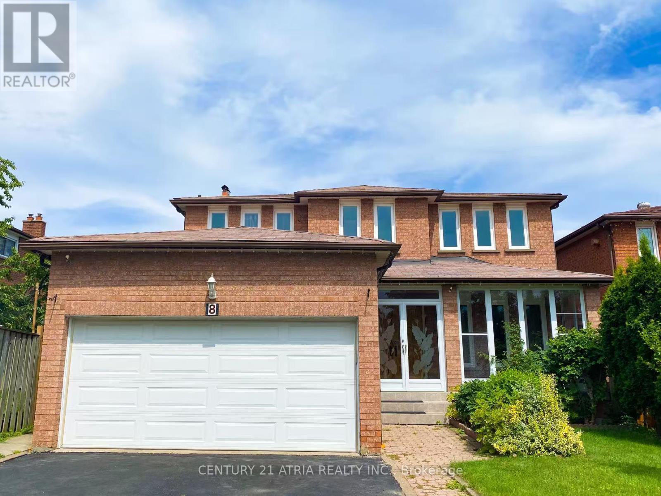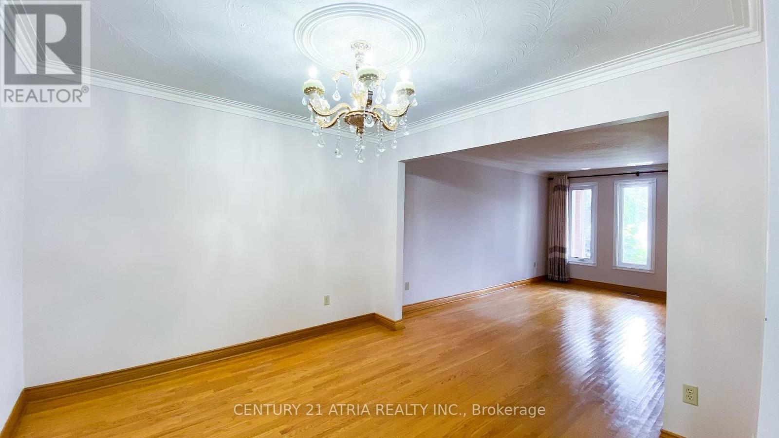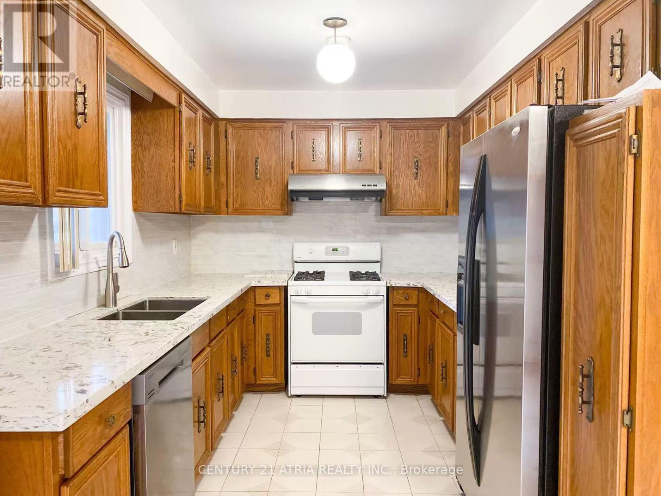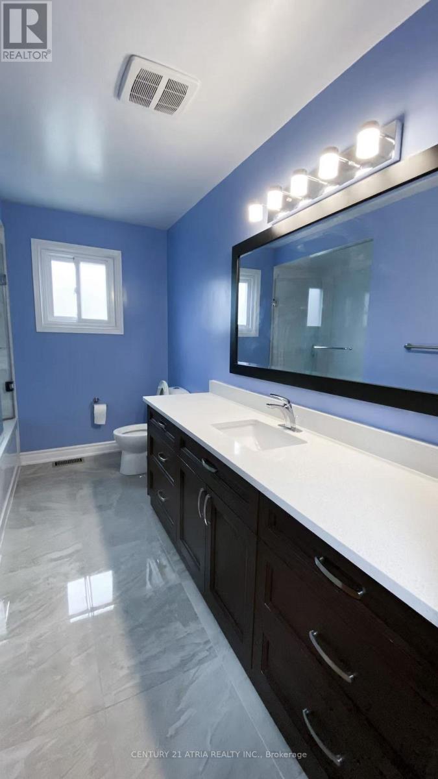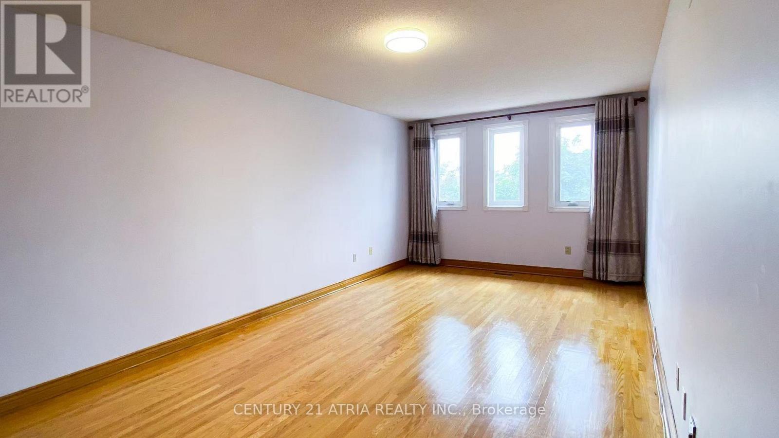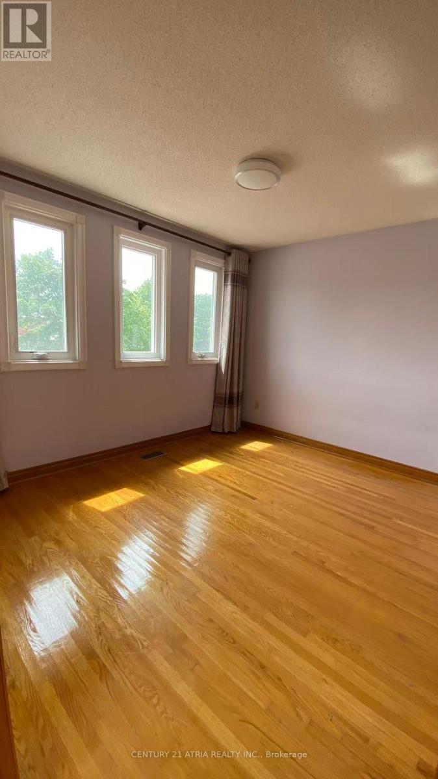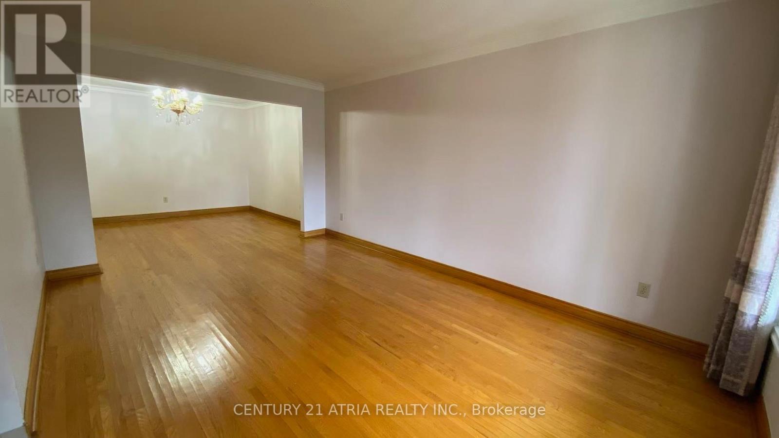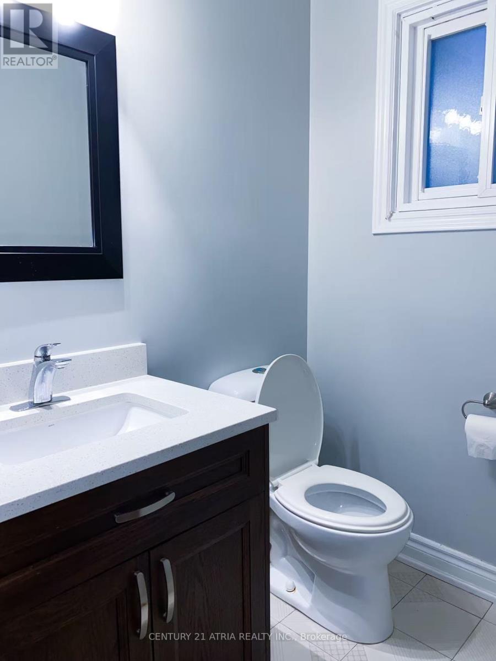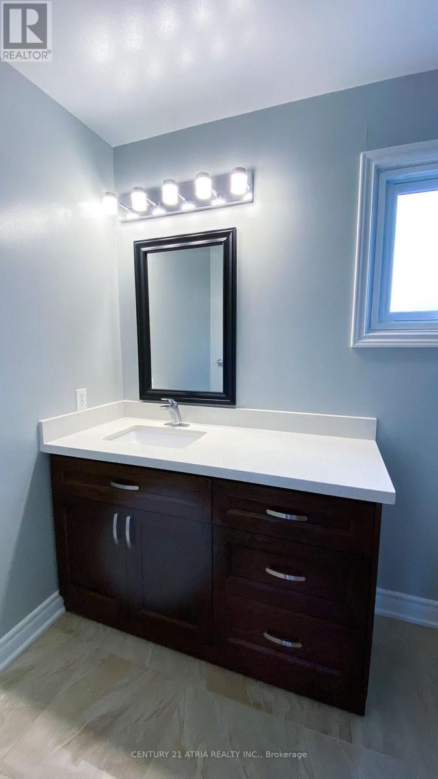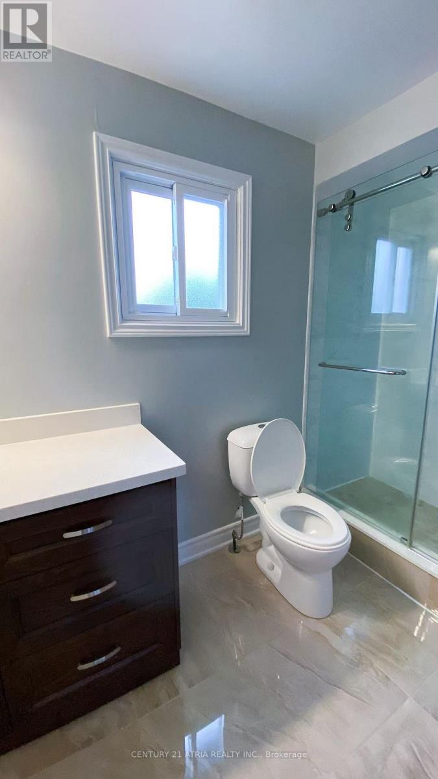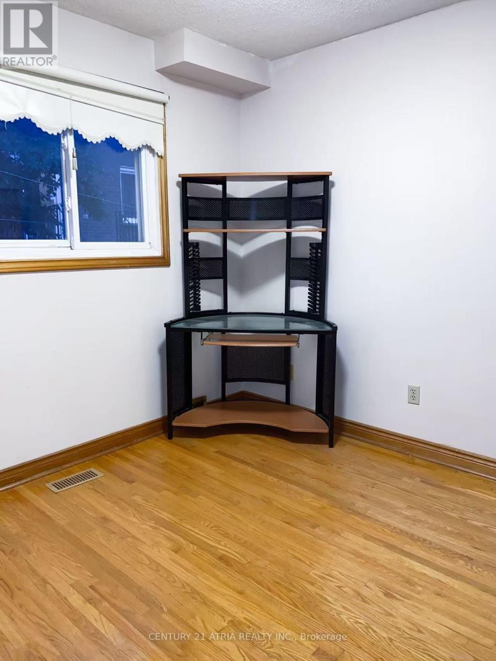8 Purcell Square Toronto, Ontario M1V 3Y3
$3,800 Monthly
Main & 2nd floor only. Beautifully maintained, spacious, and light-filled home situated on a quiet crescent in a highly desirable neighbourhood. Ideally located within walking distance to top-rated schools, grocery stores, shopping, Milliken GO Station, TTC, Highway, gyms. The home features four generous bedrooms, a dedicated study, a comfortable family room, and a separate living room providing ample space for both entertaining and everyday living. This exceptional property combines comfort, functionality, and an outstanding location. An ideal choice for families seeking their next home. Tenant responsible for lawn care & snow removal. (id:60365)
Property Details
| MLS® Number | E12381782 |
| Property Type | Single Family |
| Community Name | Steeles |
| Features | Carpet Free |
| ParkingSpaceTotal | 2 |
Building
| BathroomTotal | 3 |
| BedroomsAboveGround | 4 |
| BedroomsTotal | 4 |
| Age | 16 To 30 Years |
| Appliances | Central Vacuum, Dishwasher, Dryer, Stove, Washer, Window Coverings, Refrigerator |
| BasementDevelopment | Finished |
| BasementType | N/a (finished) |
| ConstructionStyleAttachment | Detached |
| CoolingType | Central Air Conditioning |
| ExteriorFinish | Brick |
| FireplacePresent | Yes |
| FlooringType | Hardwood, Ceramic |
| FoundationType | Unknown |
| HalfBathTotal | 1 |
| HeatingFuel | Natural Gas |
| HeatingType | Forced Air |
| StoriesTotal | 2 |
| SizeInterior | 2500 - 3000 Sqft |
| Type | House |
| UtilityWater | Municipal Water |
Parking
| Attached Garage | |
| Garage |
Land
| Acreage | No |
Rooms
| Level | Type | Length | Width | Dimensions |
|---|---|---|---|---|
| Second Level | Primary Bedroom | 8.9 m | 3.59 m | 8.9 m x 3.59 m |
| Second Level | Bedroom 2 | 4.8 m | 3.55 m | 4.8 m x 3.55 m |
| Second Level | Bedroom 3 | 3.59 m | 3.55 m | 3.59 m x 3.55 m |
| Second Level | Bedroom 4 | 3.65 m | 3.49 m | 3.65 m x 3.49 m |
| Main Level | Living Room | 8.4 m | 3.39 m | 8.4 m x 3.39 m |
| Main Level | Dining Room | 8.4 m | 3.39 m | 8.4 m x 3.39 m |
| Main Level | Family Room | 6.09 m | 3.49 m | 6.09 m x 3.49 m |
| Main Level | Study | 3.39 m | 2.74 m | 3.39 m x 2.74 m |
| Main Level | Kitchen | 3.74 m | 2.99 m | 3.74 m x 2.99 m |
| Main Level | Eating Area | 4.59 m | 3.09 m | 4.59 m x 3.09 m |
https://www.realtor.ca/real-estate/28815584/8-purcell-square-toronto-steeles-steeles
Jessie Yu
Salesperson
C200-1550 Sixteenth Ave Bldg C South
Richmond Hill, Ontario L4B 3K9

