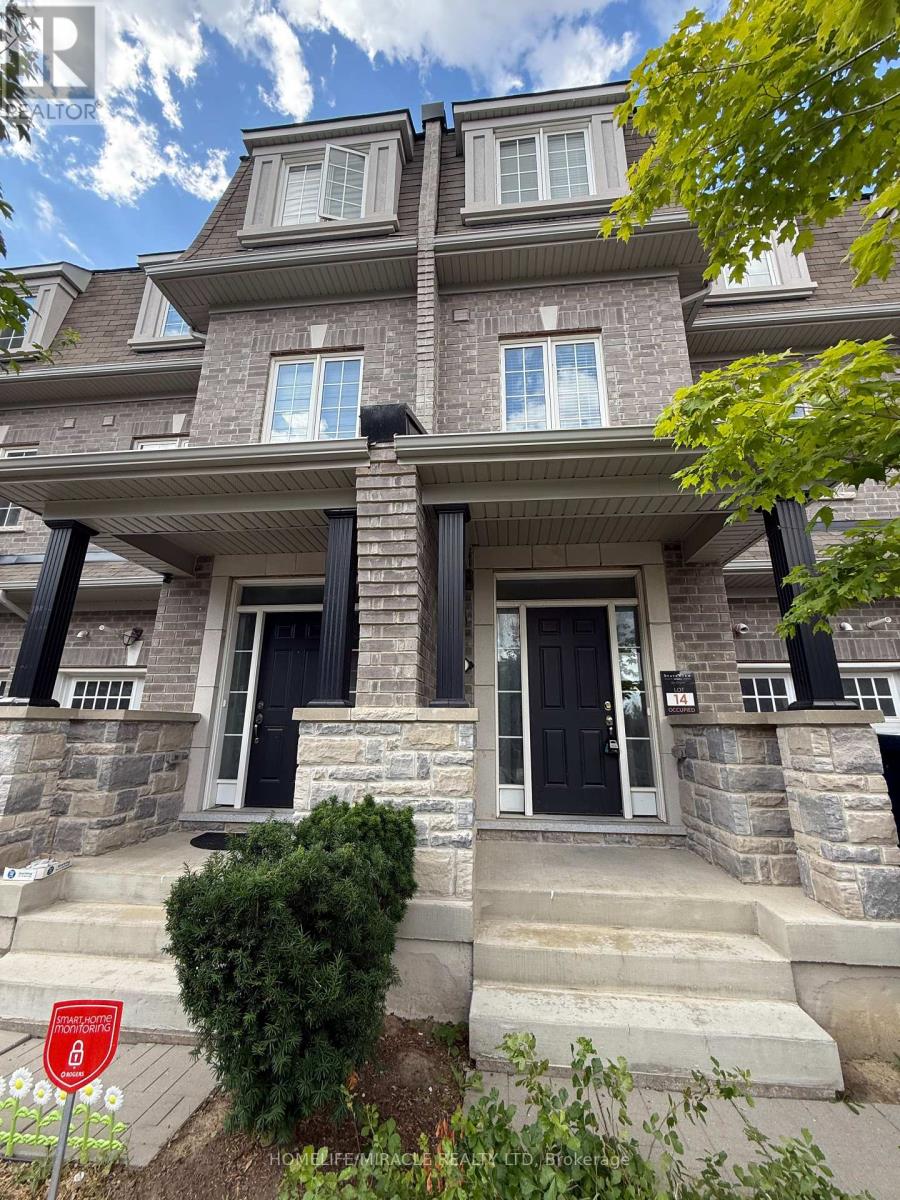8 Pomarine Way Brampton, Ontario L6X 0E4
$829,900Maintenance, Common Area Maintenance
$110 Monthly
Maintenance, Common Area Maintenance
$110 MonthlyDiscover modern living in this spacious 3-bedroom plus den townhome backing onto serene pond and lush trees in sought-after Credit Valley. This 5-year new Energy Star certified home offers stunning pond views from two balconies, a functional 3-storey layout with basement, and quality finishes throughout including laminate floors, oak stairs, and stainless steel appliances. Enjoy peace of mind with remaining Tarion Warranty. Conveniently located near top-rated schools, parks, and Mount Pleasant GO Station. Extras S/S Fridge, Stove, Dishwasher, Washer & Dryer, All ELF's, Garage Door Opener, CAC, HWT (R) POTL Fee $110/month includes snow removal, garbage collection, and road maintenance. (id:60365)
Property Details
| MLS® Number | W12301755 |
| Property Type | Vacant Land |
| Community Name | Credit Valley |
| AmenitiesNearBy | Golf Nearby, Park, Public Transit, Schools |
| CommunityFeatures | Pet Restrictions |
| Features | Conservation/green Belt, Balcony, Dry |
| ParkingSpaceTotal | 2 |
| Structure | Deck |
| ViewType | View Of Water |
Building
| BathroomTotal | 4 |
| BedroomsAboveGround | 4 |
| BedroomsTotal | 4 |
| Age | 0 To 5 Years |
| Amenities | Visitor Parking |
| Appliances | Dishwasher, Dryer, Garage Door Opener, Hood Fan, Stove, Washer, Refrigerator |
| BasementDevelopment | Unfinished |
| BasementType | N/a (unfinished) |
| CoolingType | Central Air Conditioning |
| ExteriorFinish | Brick, Stone |
| FlooringType | Tile, Carpeted, Laminate |
| FoundationType | Concrete |
| HalfBathTotal | 2 |
| HeatingFuel | Natural Gas |
| HeatingType | Forced Air |
| StoriesTotal | 3 |
| SizeInterior | 2000 - 2249 Sqft |
Parking
| Attached Garage | |
| Garage |
Land
| Acreage | No |
| LandAmenities | Golf Nearby, Park, Public Transit, Schools |
| SizeIrregular | . |
| SizeTotalText | . |
Rooms
| Level | Type | Length | Width | Dimensions |
|---|---|---|---|---|
| Second Level | Kitchen | 5.74 m | 4.04 m | 5.74 m x 4.04 m |
| Second Level | Family Room | 6.26 m | 3.12 m | 6.26 m x 3.12 m |
| Second Level | Bathroom | 1.22 m | 1.41 m | 1.22 m x 1.41 m |
| Second Level | Den | 2.52 m | 2.42 m | 2.52 m x 2.42 m |
| Third Level | Bedroom 2 | 3.13 m | 3.12 m | 3.13 m x 3.12 m |
| Third Level | Bedroom 3 | 3.99 m | 2.52 m | 3.99 m x 2.52 m |
| Third Level | Primary Bedroom | 3.92 m | 4.04 m | 3.92 m x 4.04 m |
| Third Level | Bathroom | 1.5 m | 2.33 m | 1.5 m x 2.33 m |
| Main Level | Foyer | 2.31 m | 1.82 m | 2.31 m x 1.82 m |
| Main Level | Living Room | 4.04 m | 2.51 m | 4.04 m x 2.51 m |
| Main Level | Laundry Room | 1.67 m | 2.34 m | 1.67 m x 2.34 m |
https://www.realtor.ca/real-estate/28641888/8-pomarine-way-brampton-credit-valley-credit-valley
Paul Pabla
Salesperson
11a-5010 Steeles Ave. West
Toronto, Ontario M9V 5C6




























