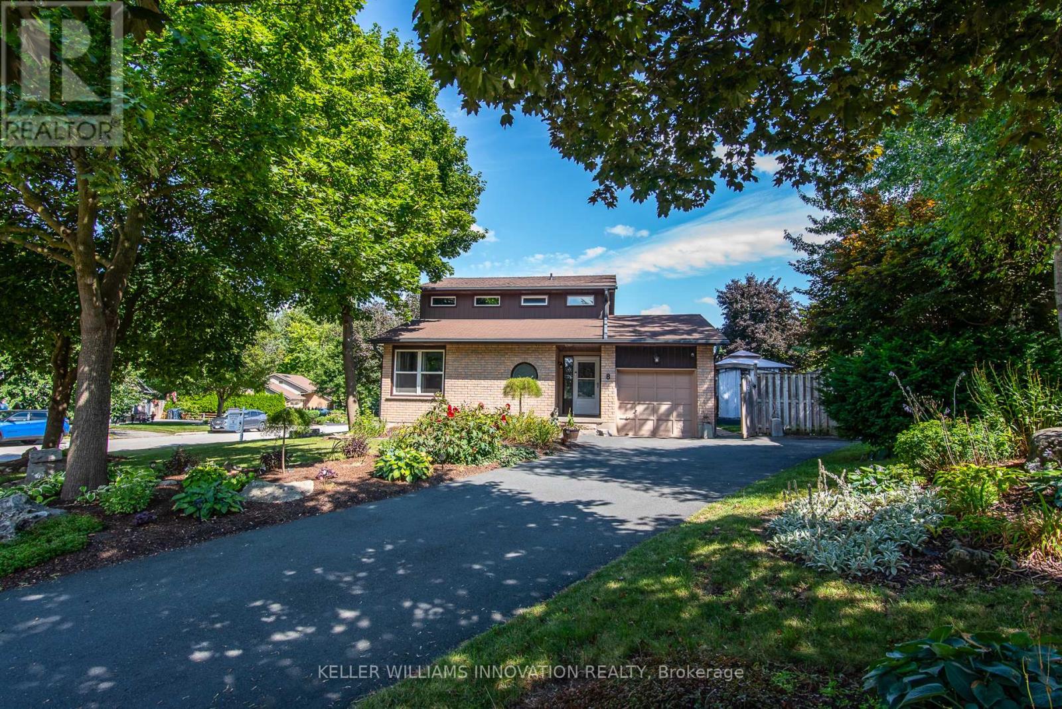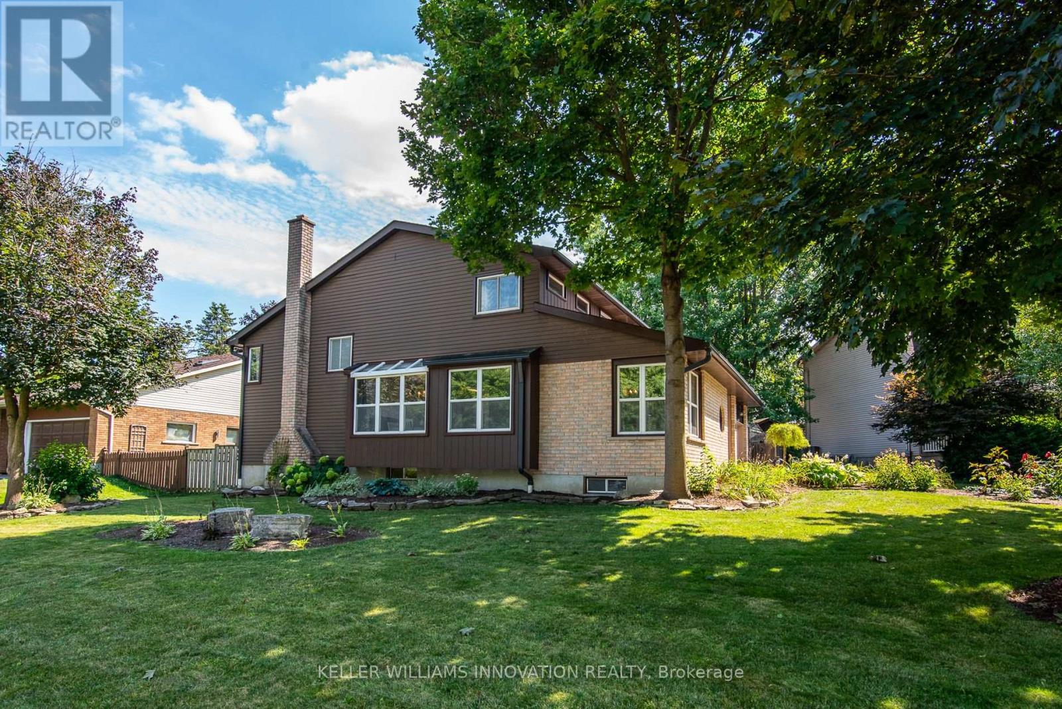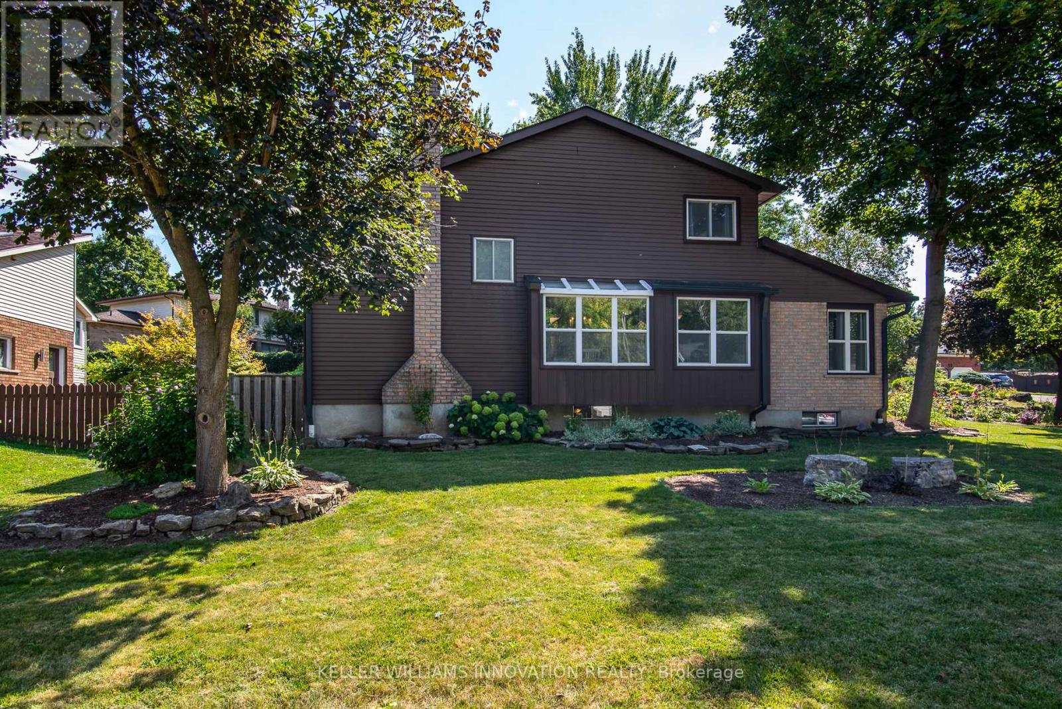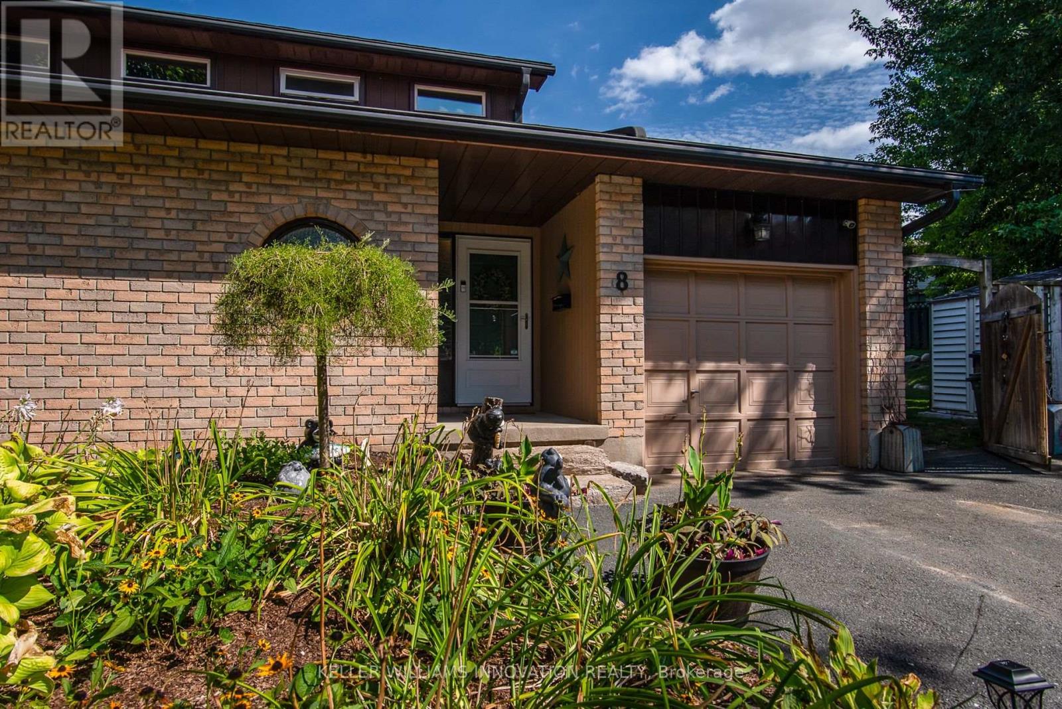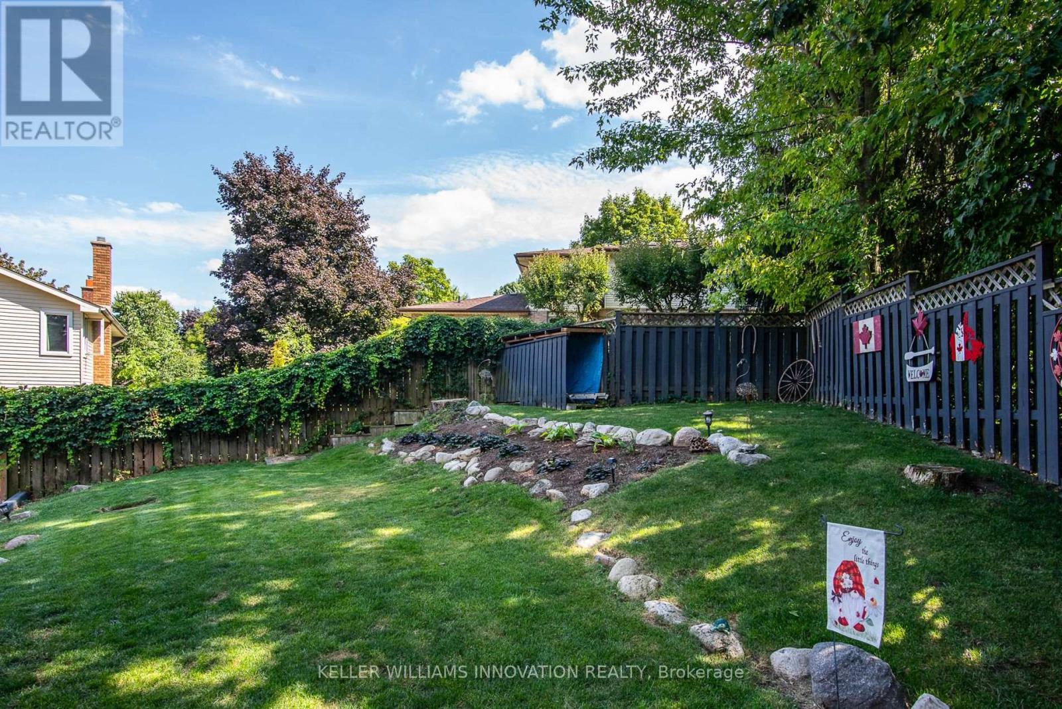8 Pickwick Place Guelph, Ontario N1H 7V8
$999,999
This stunning 4-bedroom home offers the perfect blend of modern updates and family-friendly comfort, nestled in one of Guelphs most secluded and sought-after Cul-de-sacs. Situated on a generous lot just under 1/5th of an acre, this beautifully landscaped backyard is a private sanctuary, featuring mature trees and a fully fenced yardideal for children, pets, or outdoor entertaining. The property boasts two spacious decks, providing ample space for summer barbeques, outdoor dining, or relaxing with a good book . Inside, this inviting home is filled with natural light creating a warm and cheerful atmosphere that welcomes you the moment you step through the door. The versatile layout is perfect for hosting gatherings or creating cozy, separate spaces for family time. The formal front living room with cathedral ceilings provides an elegant setting for special occasions, while the dining room/eat in kitchen is ideal for preparing and enjoying many family meals. You will be impressed with the family room featuring custom stone work mantel , built-in bookshelves, fireplace & an office with that leads to a private patio that is ideal for at home working arrangements . Upstairs you will be intriqued with 2 bedrooms and the master bedroom featuring ensuite bathroom and his/her closets. A dedicated rec room allows for an ideal teen hang out or home gym & 4th bedroom . Four bathrooms total in this home. Designed with practicality in mind, this home offers parking for up to five vehicles between the driveway and garage. Custom storage shelves in the garage. The attention to detail, combined with tasteful updates throughout, makes this property move-in ready for its new owners. Homes in this quiet, family-oriented cul-de-sac are rarely available on the market, presenting a unique opportunity to own a peaceful retreat with close proximity to parks, top-rated schools, shopping, and other local amenities. (id:60365)
Property Details
| MLS® Number | X12362687 |
| Property Type | Single Family |
| Community Name | Willow West/Sugarbush/West Acres |
| AmenitiesNearBy | Schools, Park |
| CommunityFeatures | Community Centre, School Bus |
| EquipmentType | Water Heater, Water Softener |
| Features | Cul-de-sac |
| ParkingSpaceTotal | 5 |
| RentalEquipmentType | Water Heater, Water Softener |
| Structure | Deck, Shed |
Building
| BathroomTotal | 4 |
| BedroomsAboveGround | 4 |
| BedroomsTotal | 4 |
| Age | 31 To 50 Years |
| Amenities | Fireplace(s) |
| Appliances | Water Heater, Water Softener, Dishwasher, Dryer, Garage Door Opener, Microwave, Stove, Washer, Window Coverings, Refrigerator |
| BasementDevelopment | Finished |
| BasementType | N/a (finished) |
| ConstructionStyleAttachment | Detached |
| ConstructionStyleSplitLevel | Backsplit |
| ExteriorFinish | Brick, Vinyl Siding |
| FireplacePresent | Yes |
| FireplaceTotal | 1 |
| FoundationType | Concrete |
| HalfBathTotal | 1 |
| HeatingFuel | Electric |
| HeatingType | Baseboard Heaters |
| SizeInterior | 2000 - 2500 Sqft |
| Type | House |
| UtilityWater | Municipal Water |
Parking
| Attached Garage | |
| Garage |
Land
| Acreage | No |
| FenceType | Fully Fenced |
| LandAmenities | Schools, Park |
| LandscapeFeatures | Landscaped |
| SizeDepth | 105 Ft |
| SizeFrontage | 128 Ft ,10 In |
| SizeIrregular | 128.9 X 105 Ft |
| SizeTotalText | 128.9 X 105 Ft|under 1/2 Acre |
| ZoningDescription | R1b-28 |
Rooms
| Level | Type | Length | Width | Dimensions |
|---|---|---|---|---|
| Second Level | Bedroom | 3.88 m | 3.08 m | 3.88 m x 3.08 m |
| Second Level | Bedroom | 2.73 m | 3.68 m | 2.73 m x 3.68 m |
| Second Level | Bathroom | 2.78 m | 1.52 m | 2.78 m x 1.52 m |
| Third Level | Primary Bedroom | 3.4 m | 5.38 m | 3.4 m x 5.38 m |
| Third Level | Bathroom | 3.9 m | 2.76 m | 3.9 m x 2.76 m |
| Basement | Bedroom | 3.72 m | 2.64 m | 3.72 m x 2.64 m |
| Basement | Den | 3.04 m | 2.48 m | 3.04 m x 2.48 m |
| Basement | Recreational, Games Room | 5.39 m | 3.22 m | 5.39 m x 3.22 m |
| Basement | Laundry Room | 3.1 m | 1.6 m | 3.1 m x 1.6 m |
| Basement | Bathroom | 1.9 m | 1.94 m | 1.9 m x 1.94 m |
| Basement | Other | 3.83 m | 2.44 m | 3.83 m x 2.44 m |
| Lower Level | Office | 3.13 m | 5.17 m | 3.13 m x 5.17 m |
| Lower Level | Family Room | 7.25 m | 4.7 m | 7.25 m x 4.7 m |
| Main Level | Bathroom | 0.87 m | 1.95 m | 0.87 m x 1.95 m |
| Main Level | Eating Area | 2.71 m | 2.71 m | 2.71 m x 2.71 m |
| Main Level | Kitchen | 3.02 m | 2.7 m | 3.02 m x 2.7 m |
| Main Level | Dining Room | 3.35 m | 2.53 m | 3.35 m x 2.53 m |
| Main Level | Living Room | 5.51 m | 5.82 m | 5.51 m x 5.82 m |
Utilities
| Cable | Installed |
| Electricity | Installed |
| Sewer | Installed |
Ryan Moore
Salesperson
640 Riverbend Dr Unit B
Kitchener, Ontario N2K 3S2
Mila Kolovic
Salesperson
640 Riverbend Dr Unit B
Kitchener, Ontario N2K 3S2

