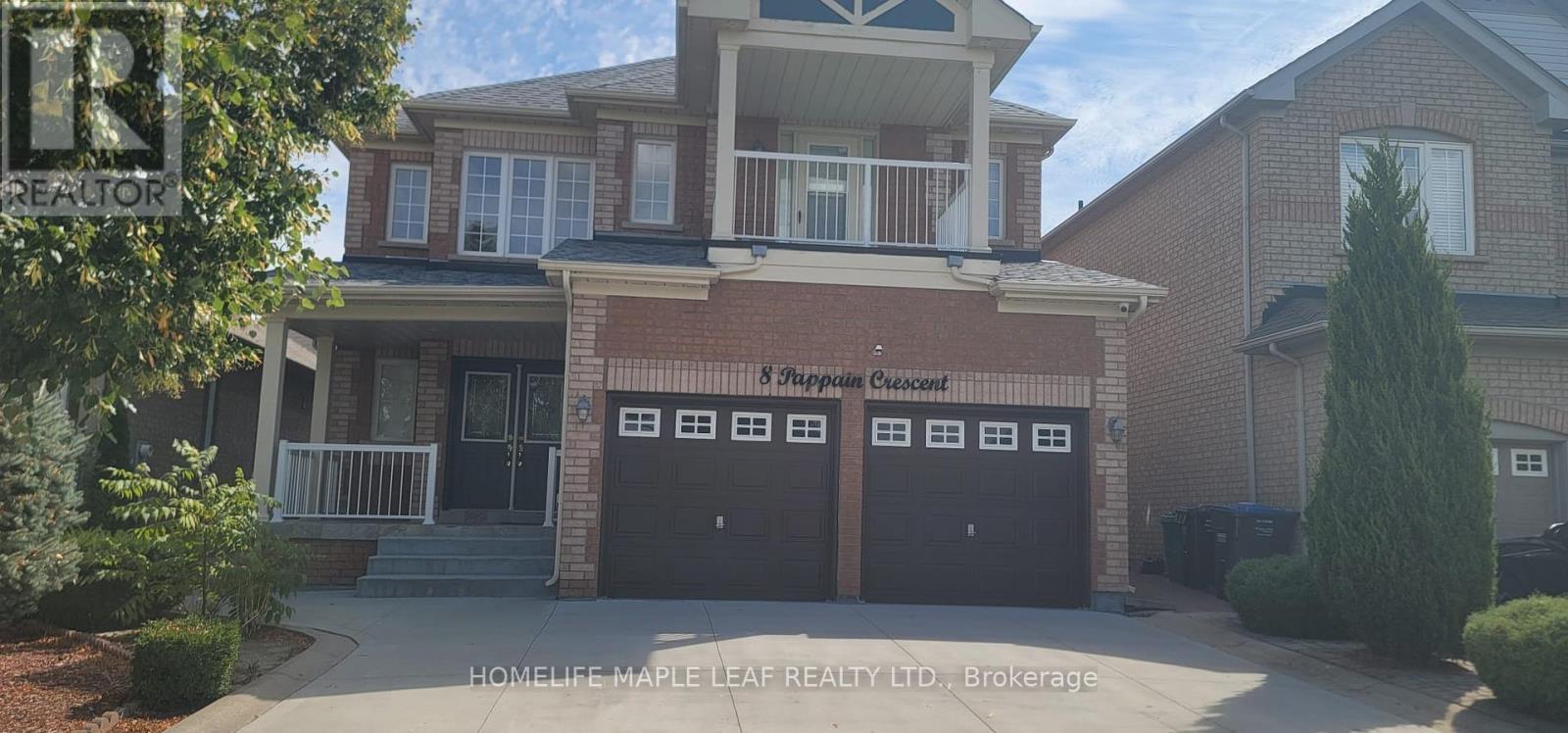8 Pappain Crescent Brampton, Ontario L7A 3J8
$2,000 Monthly
Brand new never Lived-In Legal Basement Apartment with Separate Entrance! Walk to Brampton public transport (Hurontario and Wanless), Park right in Front, Walk to Plazas @5 minutes- Walk-in Clinic, Tim Hortons, Pizza Pizza, Food Basics and many more at door steps. Two Spacious bedrooms and a Den, open kitchen with family room! Ensuite Laundry and brand new 3 piece washroom! Lots of storage and large windows! One Assigned drive way parking! Everything you need is within reach. Basement pays rent +40% of utilities with one parking included! Please do not miss! (id:60365)
Property Details
| MLS® Number | W12403893 |
| Property Type | Single Family |
| Community Name | Snelgrove |
| AmenitiesNearBy | Park, Public Transit |
| ParkingSpaceTotal | 1 |
| ViewType | City View |
Building
| BathroomTotal | 1 |
| BedroomsAboveGround | 2 |
| BedroomsTotal | 2 |
| Age | 16 To 30 Years |
| BasementFeatures | Separate Entrance |
| BasementType | N/a |
| ConstructionStyleAttachment | Detached |
| CoolingType | Central Air Conditioning |
| ExteriorFinish | Brick |
| FoundationType | Concrete |
| HeatingFuel | Electric |
| HeatingType | Forced Air |
| StoriesTotal | 2 |
| SizeInterior | 2500 - 3000 Sqft |
| Type | House |
| UtilityWater | Municipal Water |
Parking
| Attached Garage | |
| Garage |
Land
| Acreage | No |
| FenceType | Fenced Yard |
| LandAmenities | Park, Public Transit |
| Sewer | Sanitary Sewer |
| SizeDepth | 100 Ft |
| SizeFrontage | 40 Ft |
| SizeIrregular | 40 X 100 Ft |
| SizeTotalText | 40 X 100 Ft|under 1/2 Acre |
Rooms
| Level | Type | Length | Width | Dimensions |
|---|---|---|---|---|
| Basement | Bedroom | 3.2 m | 3 m | 3.2 m x 3 m |
| Basement | Bedroom 2 | 3.66 m | 2.74 m | 3.66 m x 2.74 m |
| Basement | Kitchen | 3.66 m | 2.88 m | 3.66 m x 2.88 m |
| Basement | Den | 2.74 m | 1.83 m | 2.74 m x 1.83 m |
https://www.realtor.ca/real-estate/28863340/8-pappain-crescent-brampton-snelgrove-snelgrove
Nav Anand
Salesperson
80 Eastern Avenue #3
Brampton, Ontario L6W 1X9















