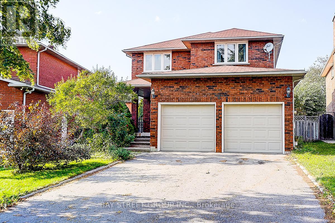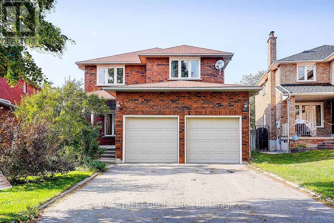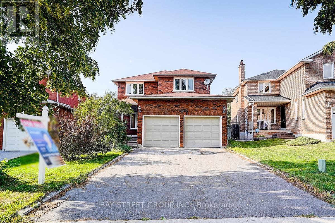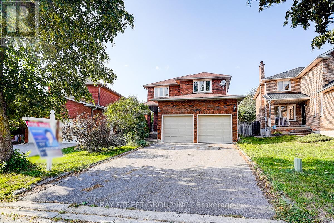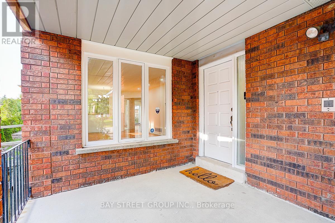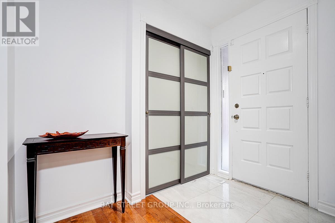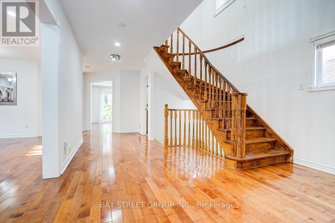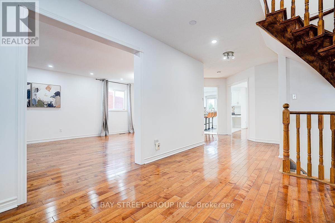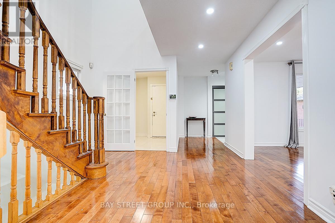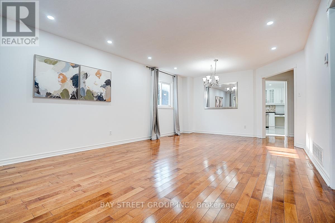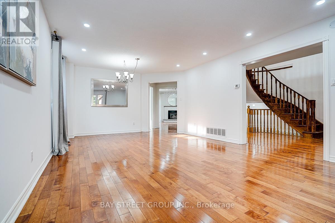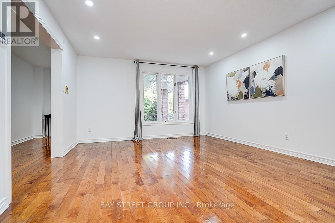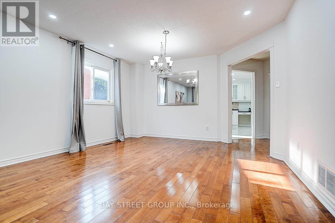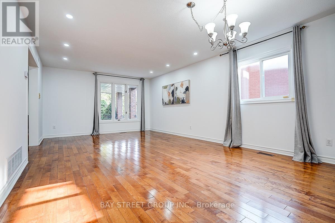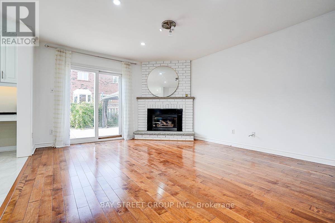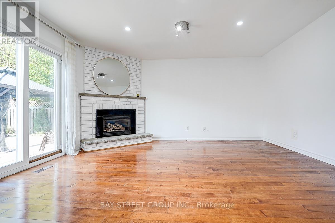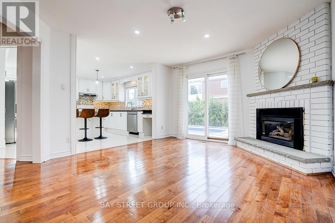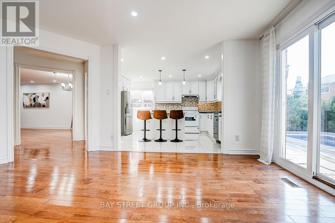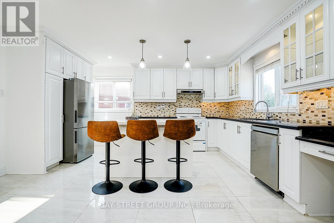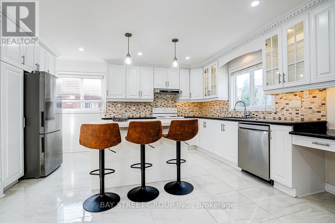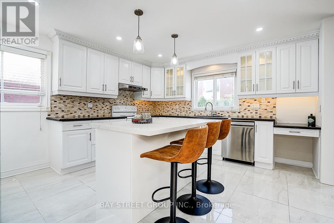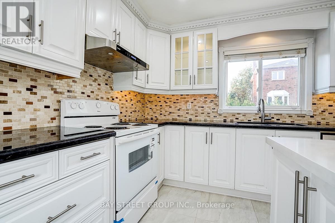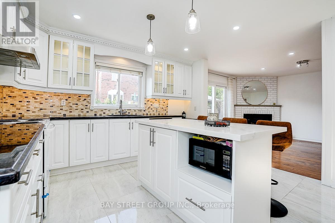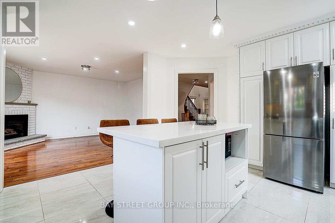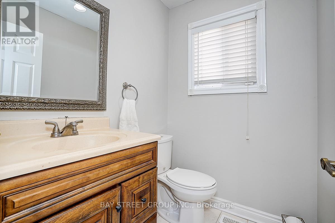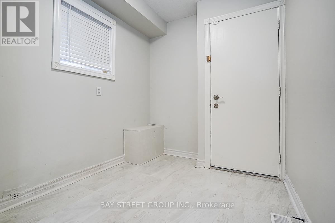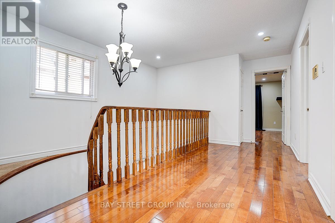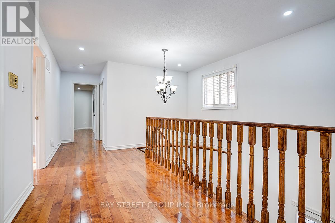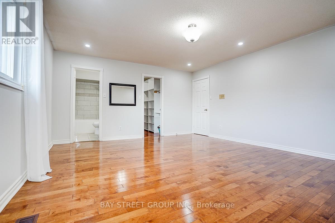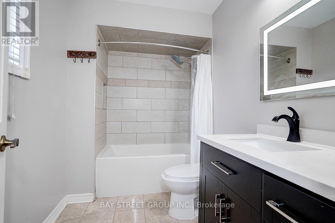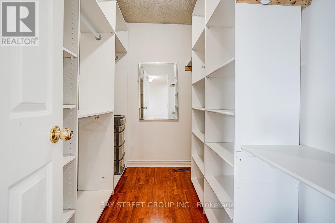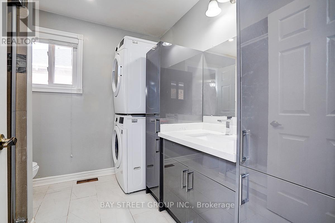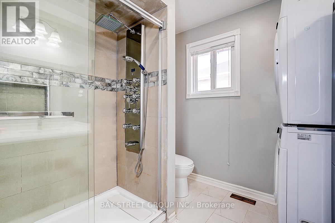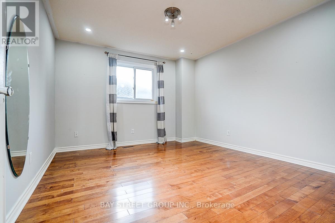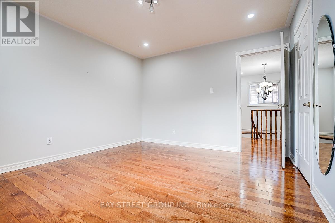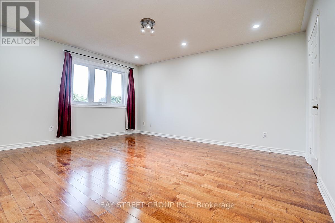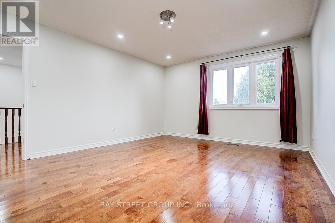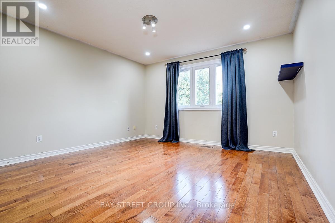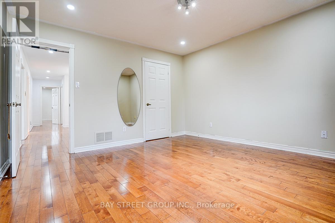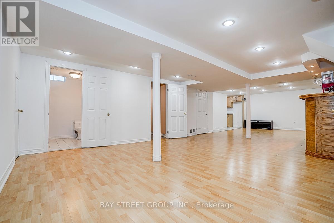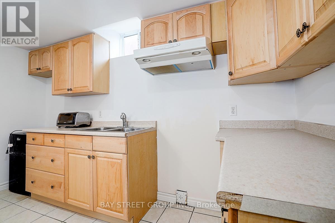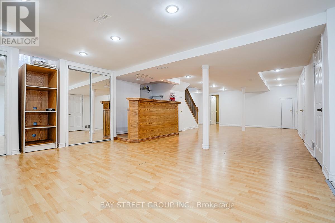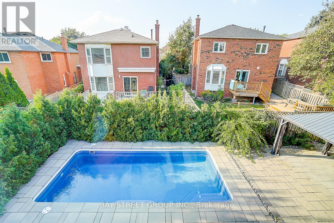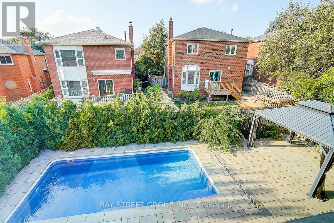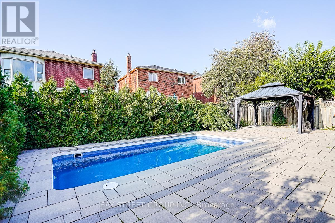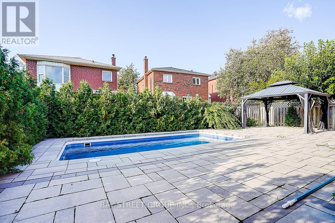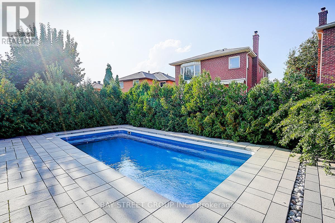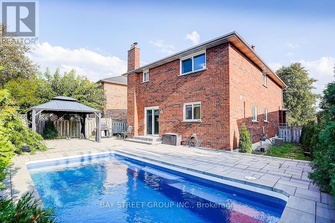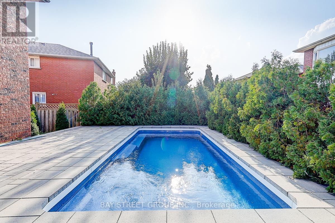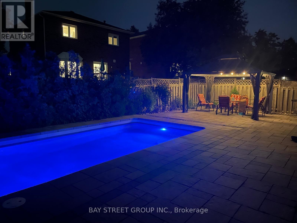8 Muster Court Markham, Ontario L3R 9G5
$1,669,900
Recently renovated, highly demanded Buttonville community. hardwood floor throughout. upgraded Kitchen, open-concept layout featuring elegant granite countertops and a centre island. All Bathrooms have been tastefully updated with a 2nd-floor laundry. The finished basement with a rec room, wet bar, office area, and a 2nd kitchen perfect for extended family or guests. premium irregular lot that widens to 54.18 feet at the rear, the backyard is a true private oasis, featuring a fibreglass saltwater heated pool (2021), surrounded by cedar and professional interlocking and a Gazebo perfect for year-round enjoyment. Additional features include a water softener (2022) and an enclosed front porch entry. top-ranked schools, including Buttonville Public School, Unionville High School, and St. Justin Martyr Catholic Elementary. Close to T&T supermarket, Shopper's, parks, public Transit and more. (id:60365)
Property Details
| MLS® Number | N12549086 |
| Property Type | Single Family |
| Community Name | Buttonville |
| AmenitiesNearBy | Park, Place Of Worship, Public Transit, Schools |
| Features | Cul-de-sac, Irregular Lot Size, Carpet Free |
| ParkingSpaceTotal | 6 |
| PoolType | Inground Pool, Outdoor Pool |
| Structure | Porch |
Building
| BathroomTotal | 4 |
| BedroomsAboveGround | 4 |
| BedroomsTotal | 4 |
| Amenities | Fireplace(s) |
| Appliances | Garage Door Opener Remote(s) |
| BasementDevelopment | Finished |
| BasementType | N/a (finished) |
| ConstructionStyleAttachment | Detached |
| CoolingType | Central Air Conditioning |
| ExteriorFinish | Brick |
| FireplacePresent | Yes |
| FlooringType | Hardwood |
| HalfBathTotal | 1 |
| HeatingFuel | Natural Gas |
| HeatingType | Forced Air |
| StoriesTotal | 2 |
| SizeInterior | 2500 - 3000 Sqft |
| Type | House |
| UtilityWater | Municipal Water |
Parking
| Attached Garage | |
| Garage |
Land
| Acreage | No |
| FenceType | Fenced Yard |
| LandAmenities | Park, Place Of Worship, Public Transit, Schools |
| Sewer | Sanitary Sewer |
| SizeDepth | 115 Ft ,2 In |
| SizeFrontage | 35 Ft ,10 In |
| SizeIrregular | 35.9 X 115.2 Ft ; 35.89*110.28*115.16* 54.18 Rear |
| SizeTotalText | 35.9 X 115.2 Ft ; 35.89*110.28*115.16* 54.18 Rear |
Rooms
| Level | Type | Length | Width | Dimensions |
|---|---|---|---|---|
| Second Level | Primary Bedroom | 5.35 m | 4.55 m | 5.35 m x 4.55 m |
| Second Level | Bedroom 2 | 4.8 m | 3.95 m | 4.8 m x 3.95 m |
| Second Level | Bedroom 3 | 3.95 m | 3.7 m | 3.95 m x 3.7 m |
| Second Level | Bedroom 4 | 3.95 m | 3.6 m | 3.95 m x 3.6 m |
| Basement | Other | 6.9 m | 3.82 m | 6.9 m x 3.82 m |
| Basement | Recreational, Games Room | 6.9 m | 3.82 m | 6.9 m x 3.82 m |
| Basement | Office | 3.03 m | 1.82 m | 3.03 m x 1.82 m |
| Main Level | Living Room | 6.7 m | 4.2 m | 6.7 m x 4.2 m |
| Main Level | Dining Room | 6.7 m | 4.2 m | 6.7 m x 4.2 m |
| Main Level | Kitchen | 4.75 m | 3.95 m | 4.75 m x 3.95 m |
https://www.realtor.ca/real-estate/29108028/8-muster-court-markham-buttonville-buttonville
Qin Catherine Wang
Broker
8300 Woodbine Ave Ste 500
Markham, Ontario L3R 9Y7

