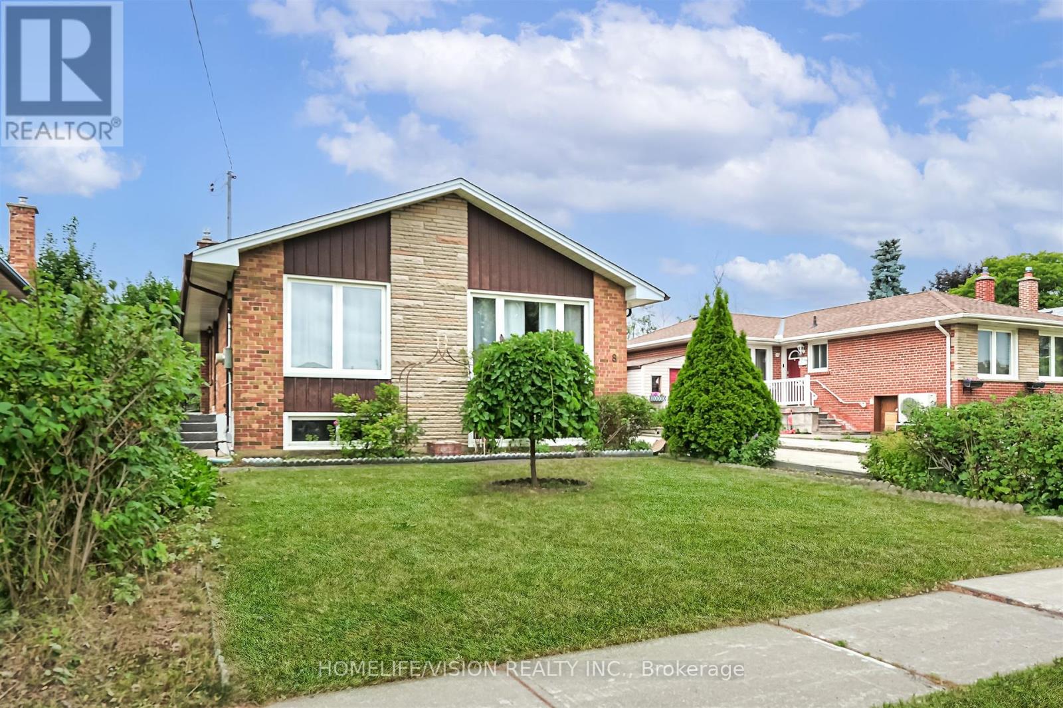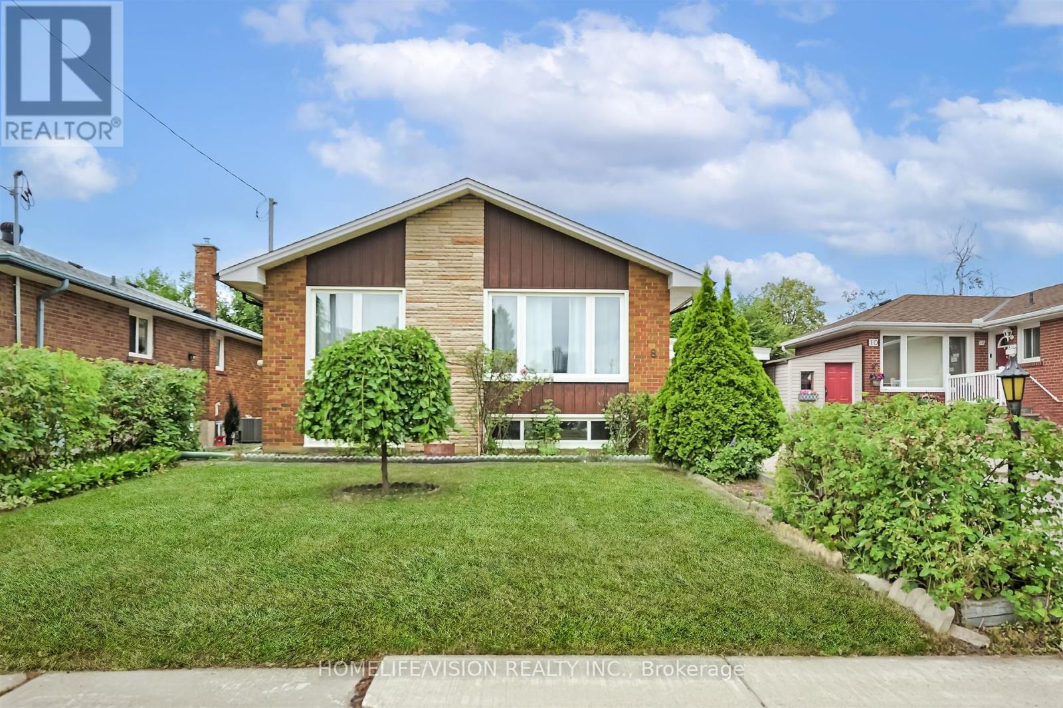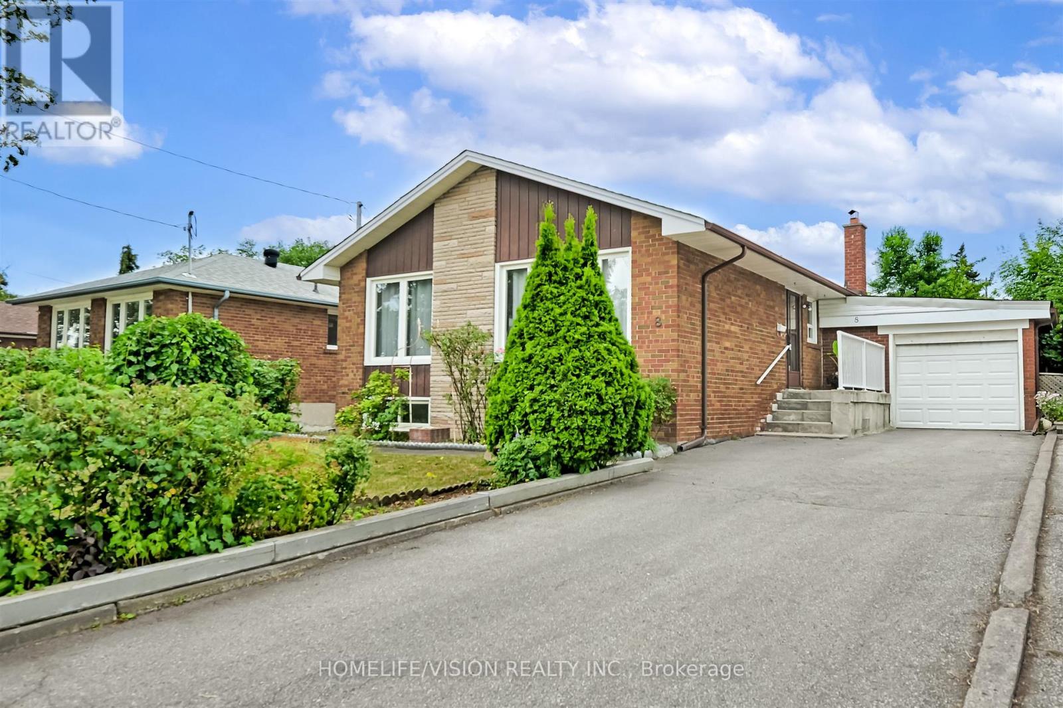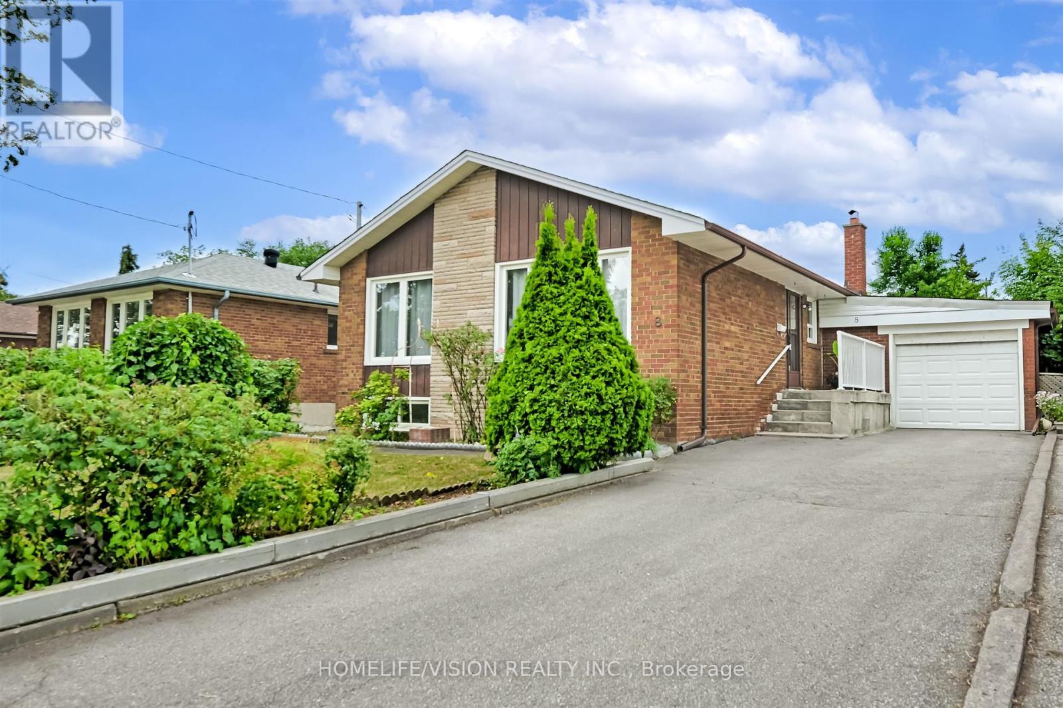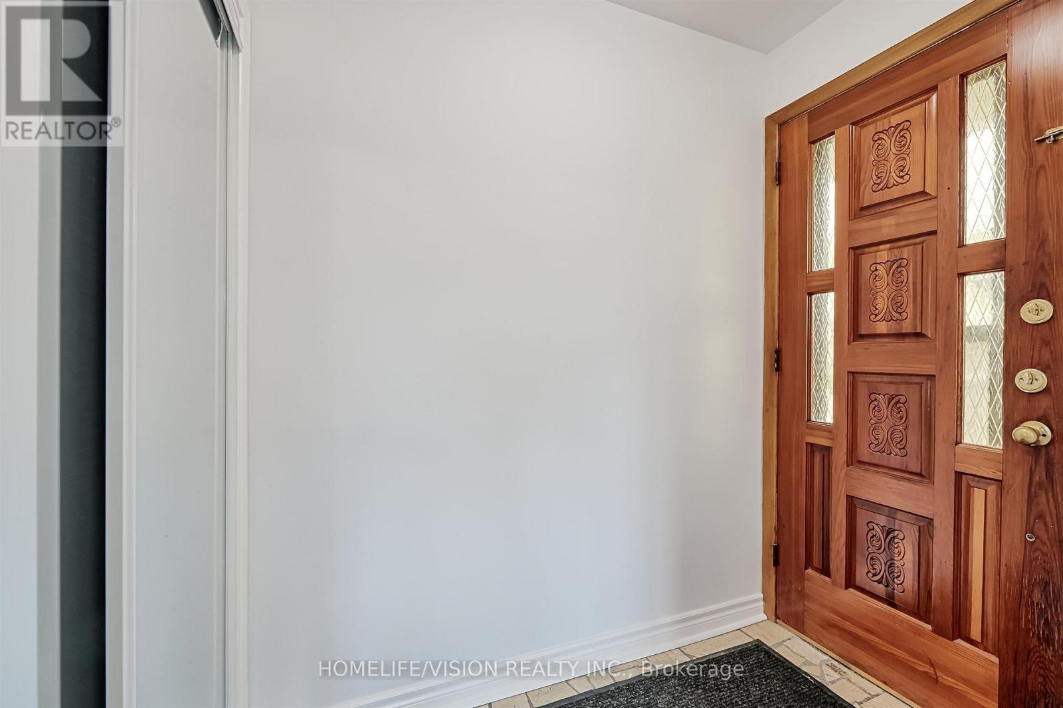8 Murmouth Road W Toronto, Ontario M1T 2R1
4 Bedroom
2 Bathroom
1100 - 1500 sqft
Bungalow
Fireplace
Central Air Conditioning
Forced Air
$969,000
Welcome to 8 Murmouth Road! Walk into your sun-filled living and dining through the large picture windows. Exceptional location - Close to public transit, shopping, grocery, great schools, community centres. Minutes to Highway 401. New Kitchen cabinets, New Stainless Steel Range and Fridge. New Washer & Dryer. Finished basement with bedroom and 3-piece bathroom. Freshly painted. New roof shingles (2022), upgraded lighting through-out. Covered rear terrace with grape vine trellis. Fully fenced and private backyard. Well maintained by the same owner for over 30 years. Don't miss this one! (id:60365)
Property Details
| MLS® Number | E12294709 |
| Property Type | Single Family |
| Community Name | Tam O'Shanter-Sullivan |
| AmenitiesNearBy | Park, Schools |
| Features | Carpet Free |
| ParkingSpaceTotal | 4 |
Building
| BathroomTotal | 2 |
| BedroomsAboveGround | 3 |
| BedroomsBelowGround | 1 |
| BedroomsTotal | 4 |
| Amenities | Fireplace(s) |
| Appliances | Garage Door Opener Remote(s), Water Heater, Dishwasher, Dryer, Oven, Hood Fan, Stove, Washer, Window Coverings, Refrigerator |
| ArchitecturalStyle | Bungalow |
| BasementDevelopment | Finished |
| BasementType | N/a (finished) |
| ConstructionStyleAttachment | Detached |
| CoolingType | Central Air Conditioning |
| ExteriorFinish | Brick |
| FireplacePresent | Yes |
| FoundationType | Concrete |
| HalfBathTotal | 1 |
| HeatingFuel | Natural Gas |
| HeatingType | Forced Air |
| StoriesTotal | 1 |
| SizeInterior | 1100 - 1500 Sqft |
| Type | House |
| UtilityWater | Municipal Water |
Parking
| Attached Garage | |
| Garage |
Land
| Acreage | No |
| FenceType | Fenced Yard |
| LandAmenities | Park, Schools |
| Sewer | Sanitary Sewer |
| SizeDepth | 111 Ft ,4 In |
| SizeFrontage | 45 Ft |
| SizeIrregular | 45 X 111.4 Ft |
| SizeTotalText | 45 X 111.4 Ft |
Rooms
| Level | Type | Length | Width | Dimensions |
|---|---|---|---|---|
| Basement | Recreational, Games Room | 11.42 m | 3.44 m | 11.42 m x 3.44 m |
| Basement | Bedroom | 3.35 m | 2.6 m | 3.35 m x 2.6 m |
| Basement | Bathroom | 3.35 m | 2.6 m | 3.35 m x 2.6 m |
| Main Level | Living Room | 4.73 m | 3.76 m | 4.73 m x 3.76 m |
| Main Level | Laundry Room | Measurements not available | ||
| Main Level | Dining Room | 3.32 m | 2.62 m | 3.32 m x 2.62 m |
| Main Level | Kitchen | 3.85 m | 2.11 m | 3.85 m x 2.11 m |
| Main Level | Bathroom | Measurements not available | ||
| Main Level | Primary Bedroom | 4.21 m | 2.88 m | 4.21 m x 2.88 m |
| Main Level | Bedroom 2 | 3.9 m | 2.7 m | 3.9 m x 2.7 m |
| Main Level | Bedroom 3 | 3.18 m | 2.7 m | 3.18 m x 2.7 m |
Omar Lababidi
Salesperson
Homelife/vision Realty Inc.
1945 Leslie Street
Toronto, Ontario M3B 2M3
1945 Leslie Street
Toronto, Ontario M3B 2M3

