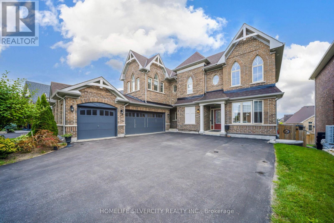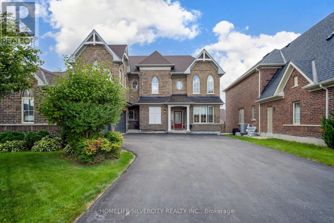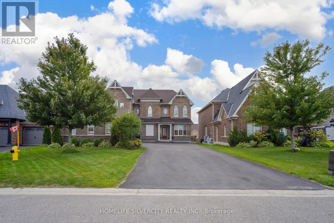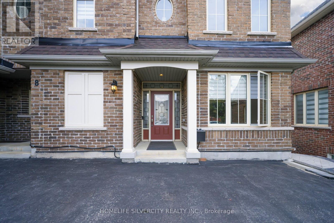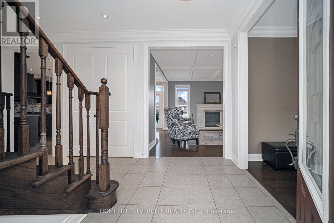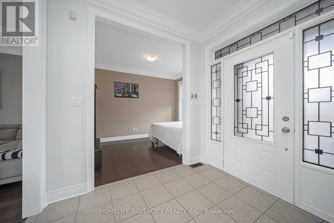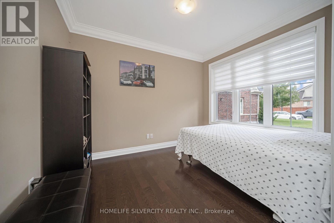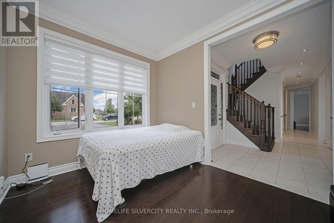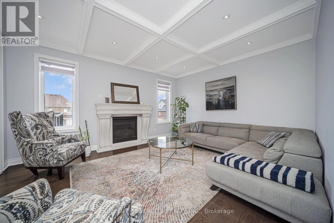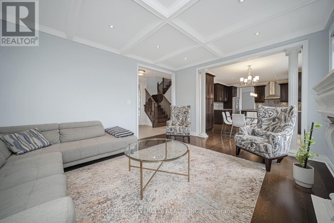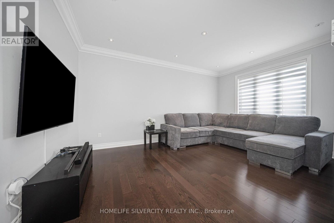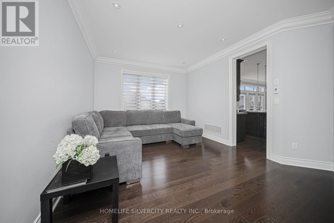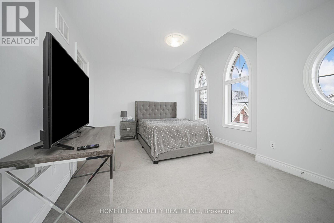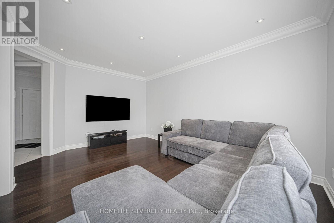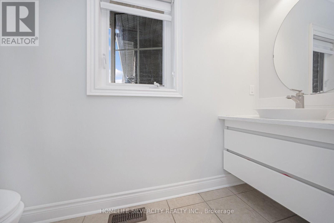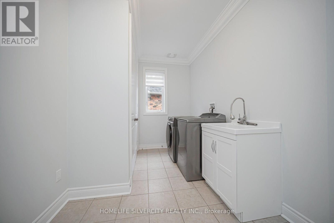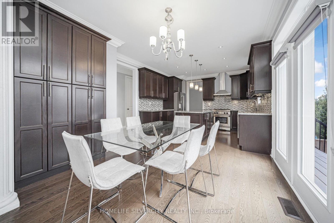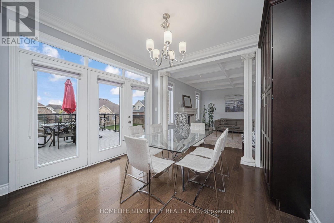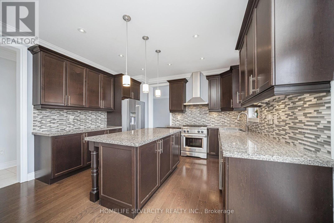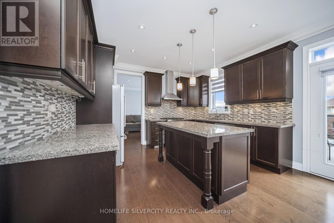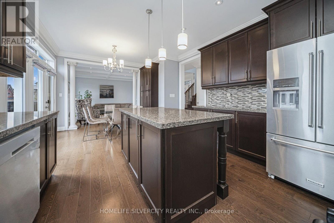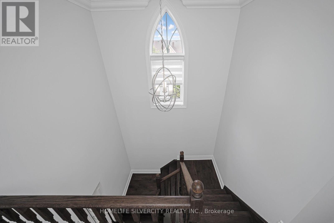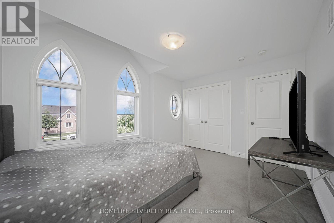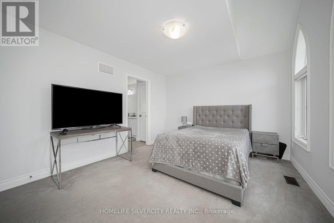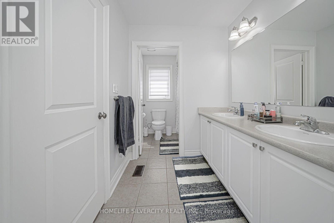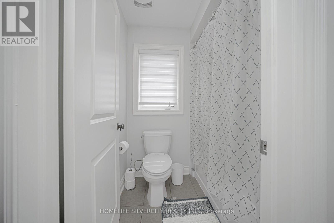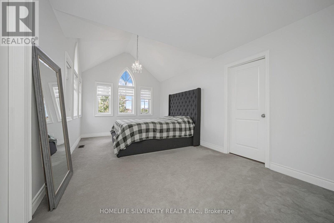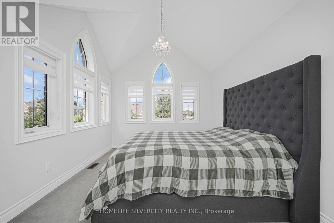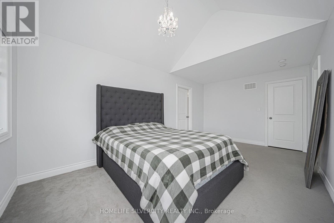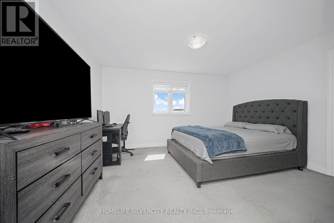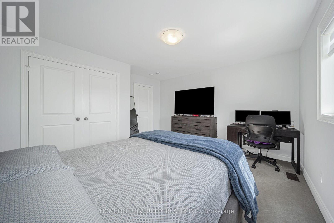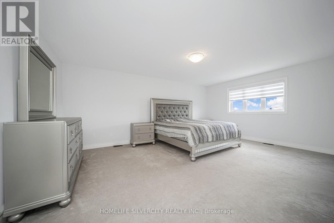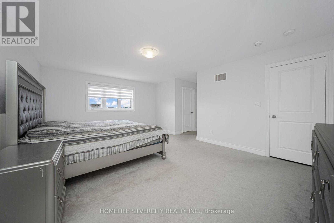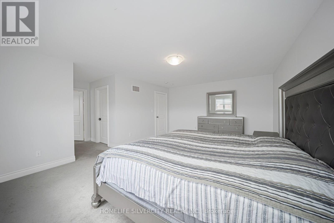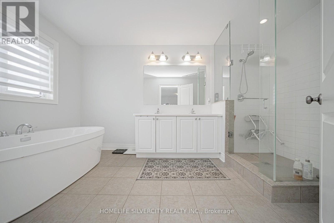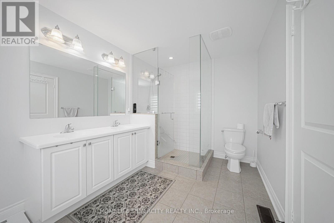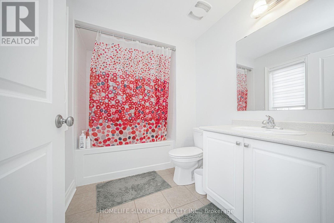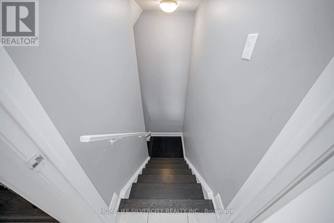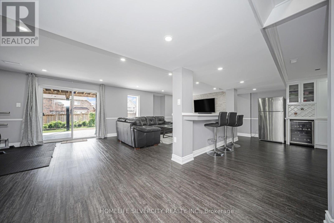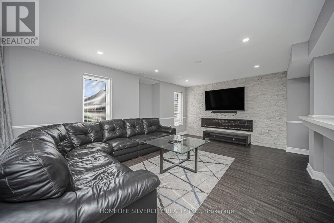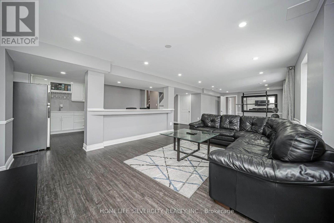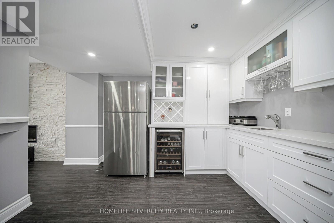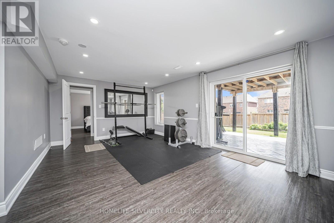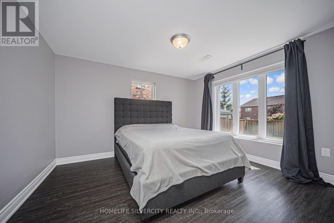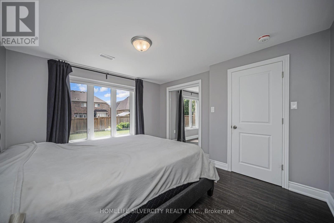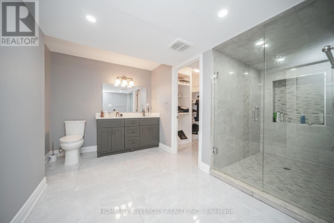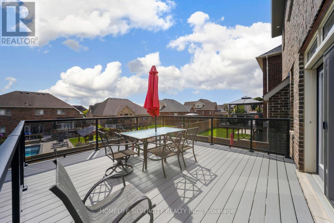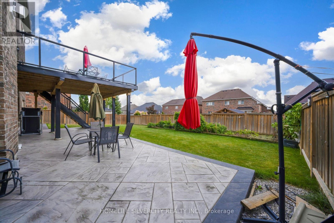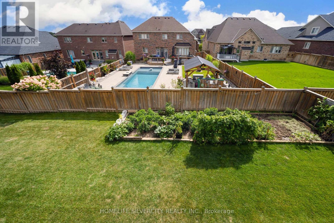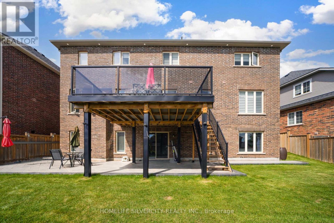8 Mitchell Crescent Mono, Ontario L9W 6W6
$1,799,000
Show stopper oxford model with a premium Lots W/O Bsmnt 4 Generous bedrooms. All bedrooms have Ensuite Access w/Large closets. Master bedroom with a Luxury 5Pc Ensuite with a a beautiful Soaker tub & huge glass Enclosed shower. 2 W/I Closets. Crown molding on main level, smooth ceilings through out, Designer decor with layered roller blinds. Stone gas Fireplace. Pot lighting on main level. waffle ceiling Family Room. Professionally Finished w/o . Basement kitchen, Quartz Counters, Bsmt width, Quartz Bar Pot lights 5th bedroom, Luxury 4 pc washroom. Huge w/ I closet, main kitchen, High End Appliances. Granite counters & Island, custom B/S, Large Pantry w/o to Balcony. Basement window above grade provides a lot of natural light. Thousand $$ upgrades so much value. Fantastic neighborhood. GDO's, CVAC, water softener, sprinkler system, parking for 10 cars. No sidewalk for entry. (id:60365)
Property Details
| MLS® Number | X12385194 |
| Property Type | Single Family |
| Community Name | Rural Mono |
| AmenitiesNearBy | Hospital, Park, Schools |
| Features | Conservation/green Belt |
| ParkingSpaceTotal | 11 |
Building
| BathroomTotal | 5 |
| BedroomsAboveGround | 4 |
| BedroomsBelowGround | 1 |
| BedroomsTotal | 5 |
| Age | 6 To 15 Years |
| Appliances | Central Vacuum |
| BasementDevelopment | Finished |
| BasementFeatures | Walk Out, Separate Entrance |
| BasementType | N/a (finished), N/a |
| ConstructionStyleAttachment | Detached |
| CoolingType | Central Air Conditioning |
| ExteriorFinish | Brick |
| FireplacePresent | Yes |
| FlooringType | Laminate, Hardwood |
| FoundationType | Concrete |
| HalfBathTotal | 1 |
| HeatingFuel | Natural Gas |
| HeatingType | Forced Air |
| StoriesTotal | 2 |
| SizeInterior | 2500 - 3000 Sqft |
| Type | House |
| UtilityWater | Municipal Water |
Parking
| Attached Garage | |
| Garage |
Land
| Acreage | No |
| FenceType | Fenced Yard |
| LandAmenities | Hospital, Park, Schools |
| Sewer | Sanitary Sewer |
| SizeDepth | 124 Ft |
| SizeFrontage | 56 Ft ,4 In |
| SizeIrregular | 56.4 X 124 Ft |
| SizeTotalText | 56.4 X 124 Ft |
Rooms
| Level | Type | Length | Width | Dimensions |
|---|---|---|---|---|
| Second Level | Primary Bedroom | Measurements not available | ||
| Second Level | Bedroom 2 | Measurements not available | ||
| Second Level | Bedroom 3 | Measurements not available | ||
| Second Level | Bedroom 4 | Measurements not available | ||
| Basement | Bedroom 5 | Measurements not available | ||
| Basement | Kitchen | Measurements not available | ||
| Basement | Recreational, Games Room | Measurements not available | ||
| Main Level | Kitchen | Measurements not available | ||
| Main Level | Eating Area | Measurements not available | ||
| Main Level | Family Room | Measurements not available | ||
| Main Level | Library | Measurements not available | ||
| Main Level | Dining Room | Measurements not available |
Utilities
| Electricity | Installed |
| Sewer | Installed |
https://www.realtor.ca/real-estate/28822953/8-mitchell-crescent-mono-rural-mono
Harmail Singh Sidhu
Salesperson
11775 Bramalea Rd #201
Brampton, Ontario L6R 3Z4

