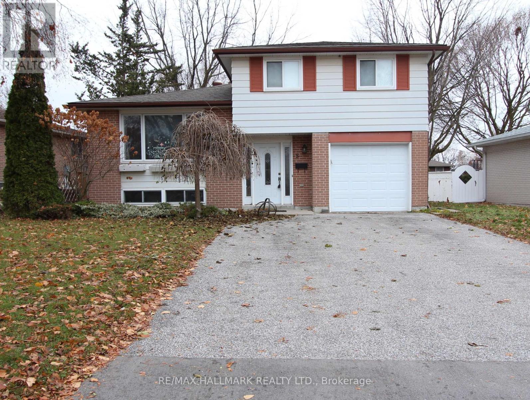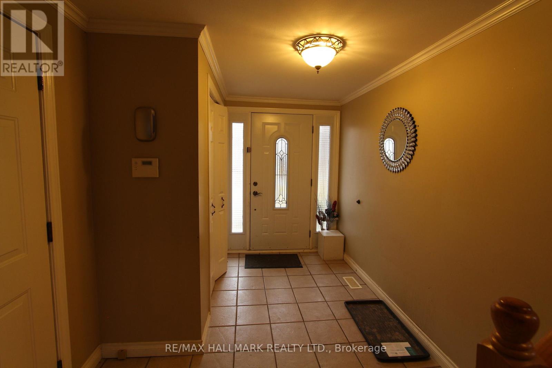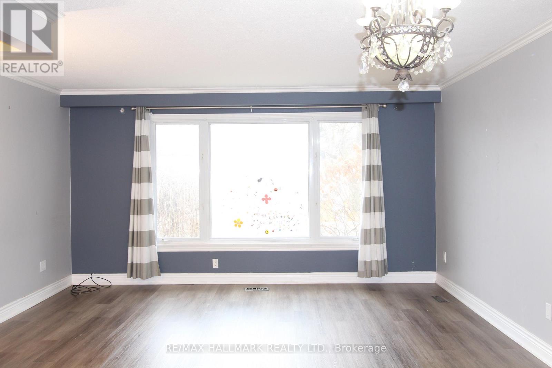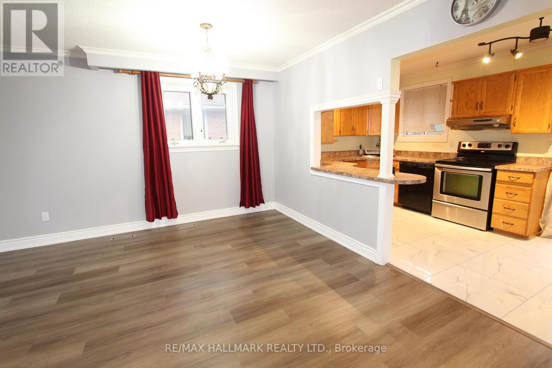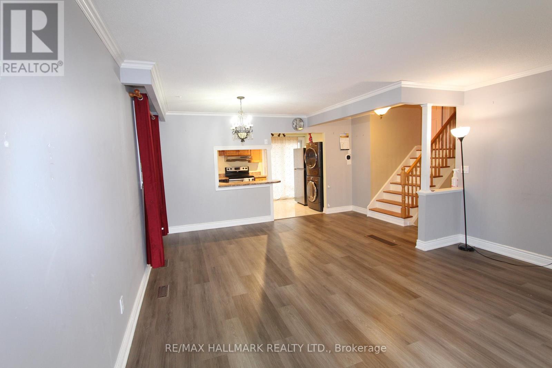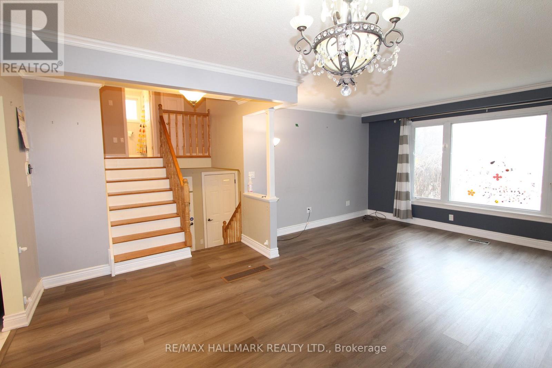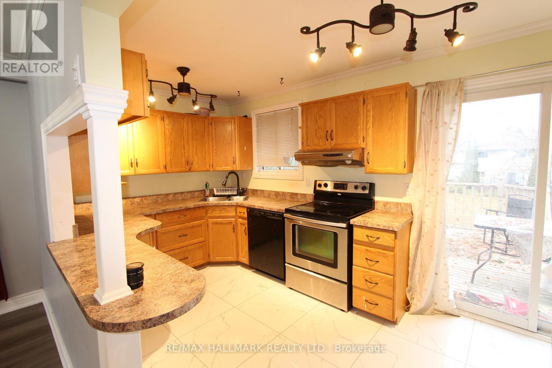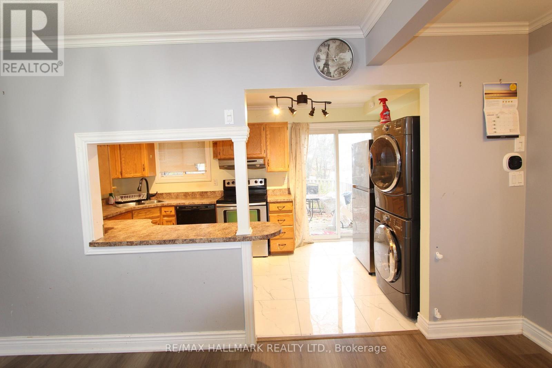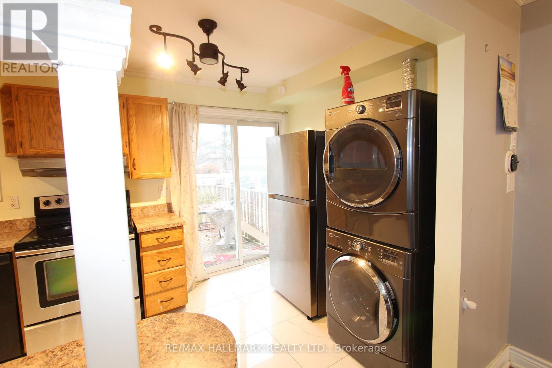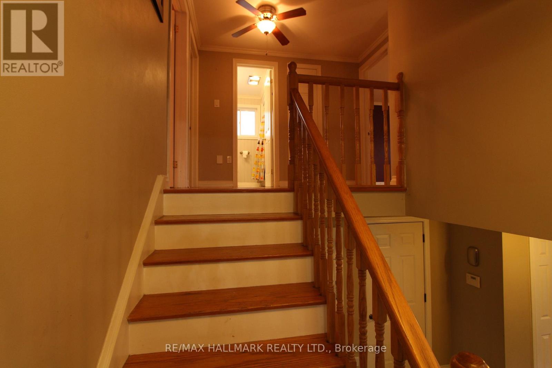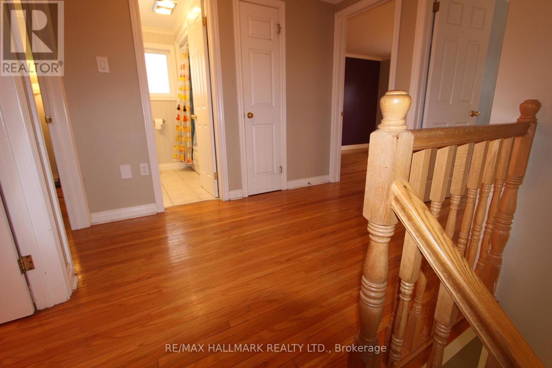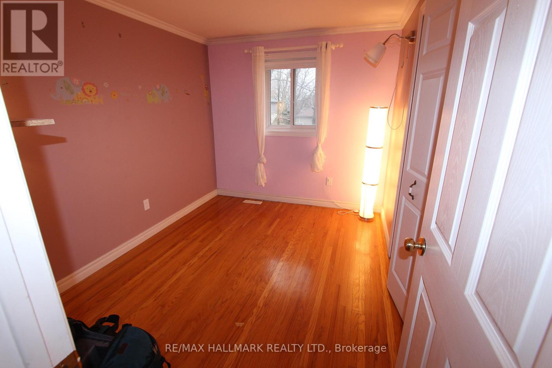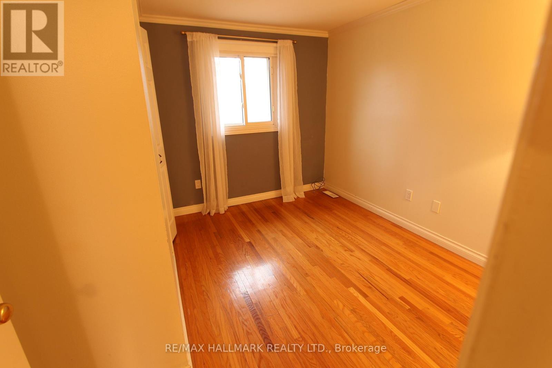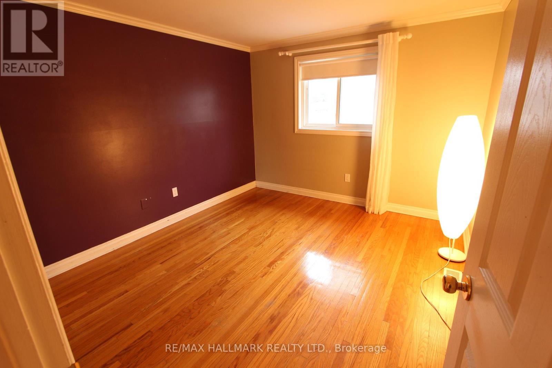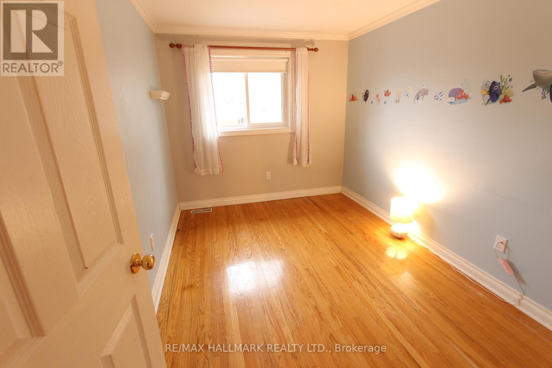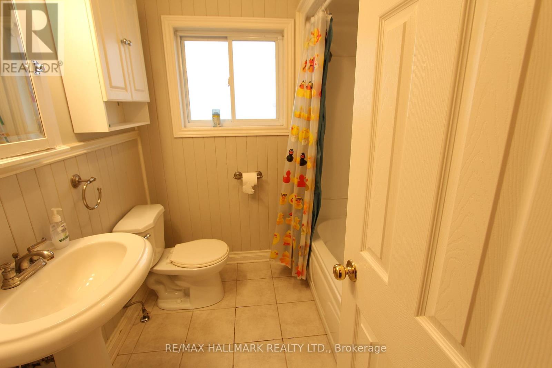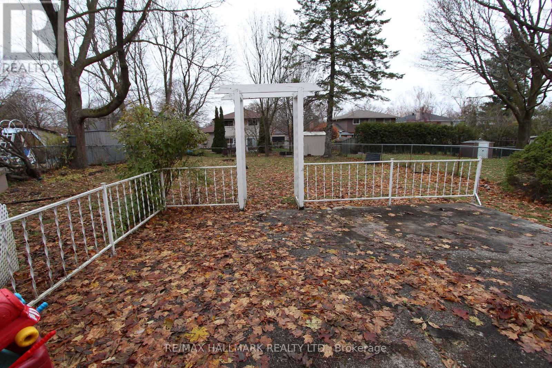8 Meadowland Avenue Barrie, Ontario L4N 2Y4
$2,500 Monthly
Welcome to this Charming 4-Bedroom Home nestled indesireable Sought-After south Allendale Heights , On A Premium Oversized Lot 60 X 145! Smart Open Concept Main Floor Living Area Flows Seamlessly with walkout to Rear Patio Deck For Outdoor Entertaining Or Relaxation! Fully Fenced. Available Immediately! cozy and versatile family home. This property offers comfort, convenience. Single Garage + Room for 3 Cars on Driveway. Quiet, Family-Friendly Neighbourhood. No Sidewalk, Inside Garage Entry. Walking Distance To Great Community Schools. Easy Access To Major Highways (Ideal For Commuters). Move-in ready and available immediately-don't miss your chance to live in one of the area's most sought-after pockets at a great price! (id:60365)
Property Details
| MLS® Number | S12582534 |
| Property Type | Single Family |
| Community Name | Allandale Heights |
| AmenitiesNearBy | Park, Public Transit, Schools |
| CommunityFeatures | Community Centre |
| Features | Wooded Area, Carpet Free |
| ParkingSpaceTotal | 5 |
Building
| BathroomTotal | 1 |
| BedroomsAboveGround | 4 |
| BedroomsTotal | 4 |
| Appliances | Dishwasher, Dryer, Hood Fan, Stove, Washer, Refrigerator |
| BasementDevelopment | Finished |
| BasementType | N/a (finished) |
| ConstructionStyleAttachment | Detached |
| ConstructionStyleSplitLevel | Sidesplit |
| CoolingType | Central Air Conditioning |
| ExteriorFinish | Brick, Vinyl Siding |
| FlooringType | Hardwood, Ceramic |
| FoundationType | Brick |
| HeatingFuel | Natural Gas |
| HeatingType | Forced Air |
| SizeInterior | 1500 - 2000 Sqft |
| Type | House |
| UtilityWater | Municipal Water |
Parking
| Attached Garage | |
| Garage |
Land
| Acreage | No |
| LandAmenities | Park, Public Transit, Schools |
| Sewer | Sanitary Sewer |
| SizeDepth | 145 Ft |
| SizeFrontage | 60 Ft |
| SizeIrregular | 60 X 145 Ft ; Irregular - Narrows To Rear |
| SizeTotalText | 60 X 145 Ft ; Irregular - Narrows To Rear |
Rooms
| Level | Type | Length | Width | Dimensions |
|---|---|---|---|---|
| Main Level | Living Room | 6.1 m | 4.65 m | 6.1 m x 4.65 m |
| Main Level | Dining Room | 6.1 m | 4.65 m | 6.1 m x 4.65 m |
| Main Level | Kitchen | 4.67 m | 2.44 m | 4.67 m x 2.44 m |
| Upper Level | Primary Bedroom | 3.3 m | 3.1 m | 3.3 m x 3.1 m |
| Upper Level | Bedroom 2 | 3.3 m | 2.41 m | 3.3 m x 2.41 m |
| Upper Level | Bedroom 3 | 3.28 m | 2.54 m | 3.28 m x 2.54 m |
| Upper Level | Bedroom 4 | 3.43 m | 2.54 m | 3.43 m x 2.54 m |
Joe Palawan
Salesperson
685 Sheppard Ave E #401
Toronto, Ontario M2K 1B6

