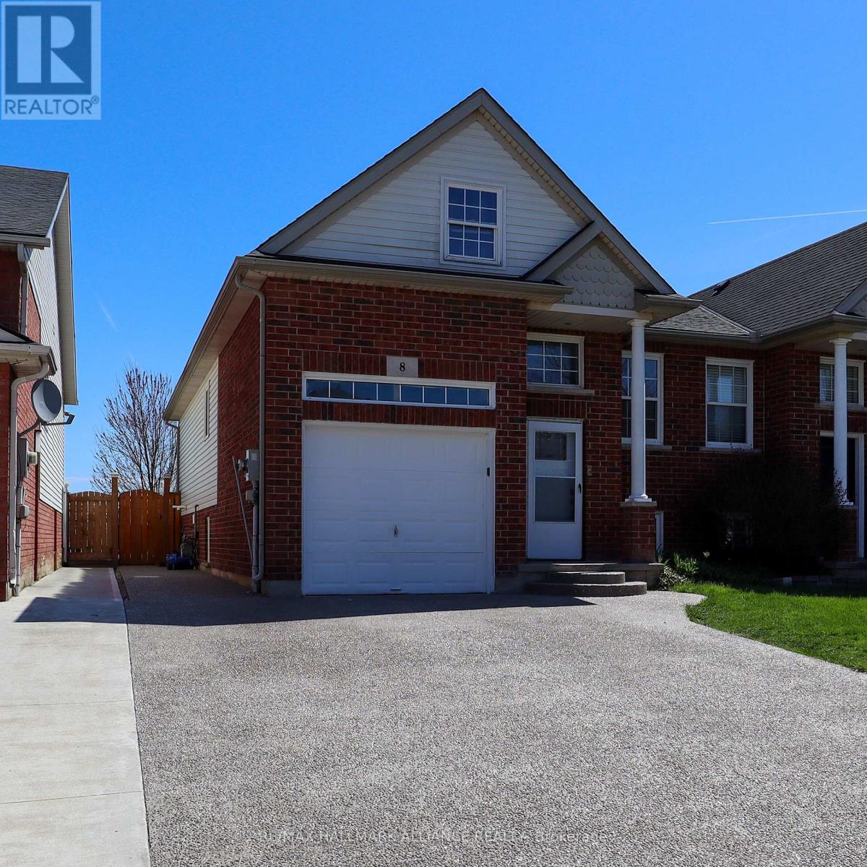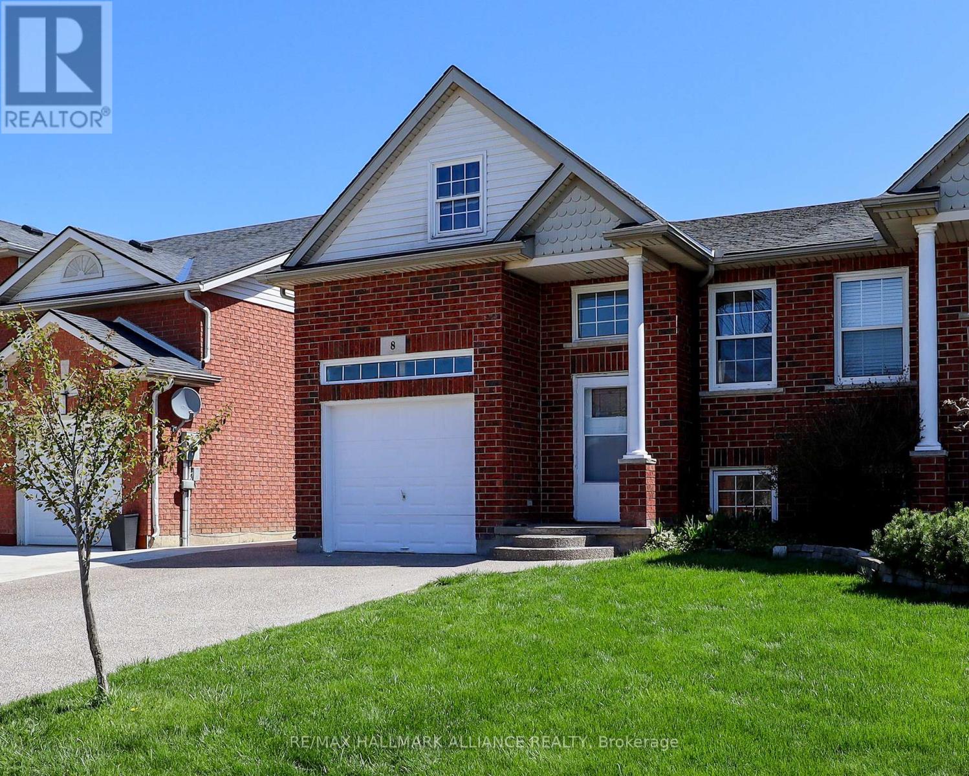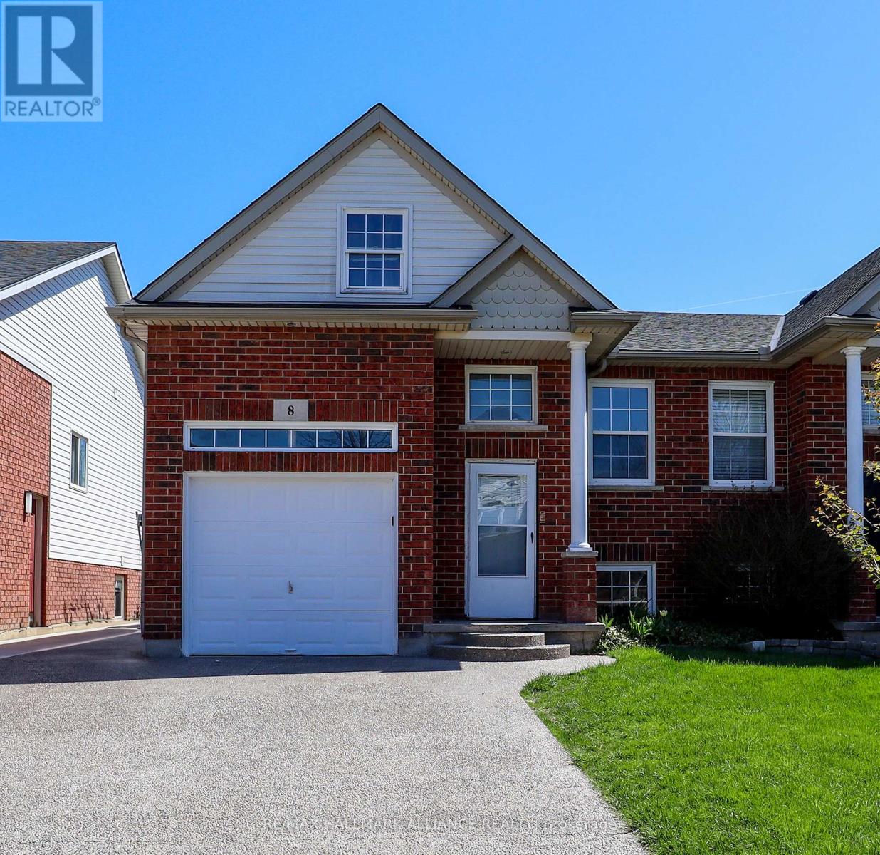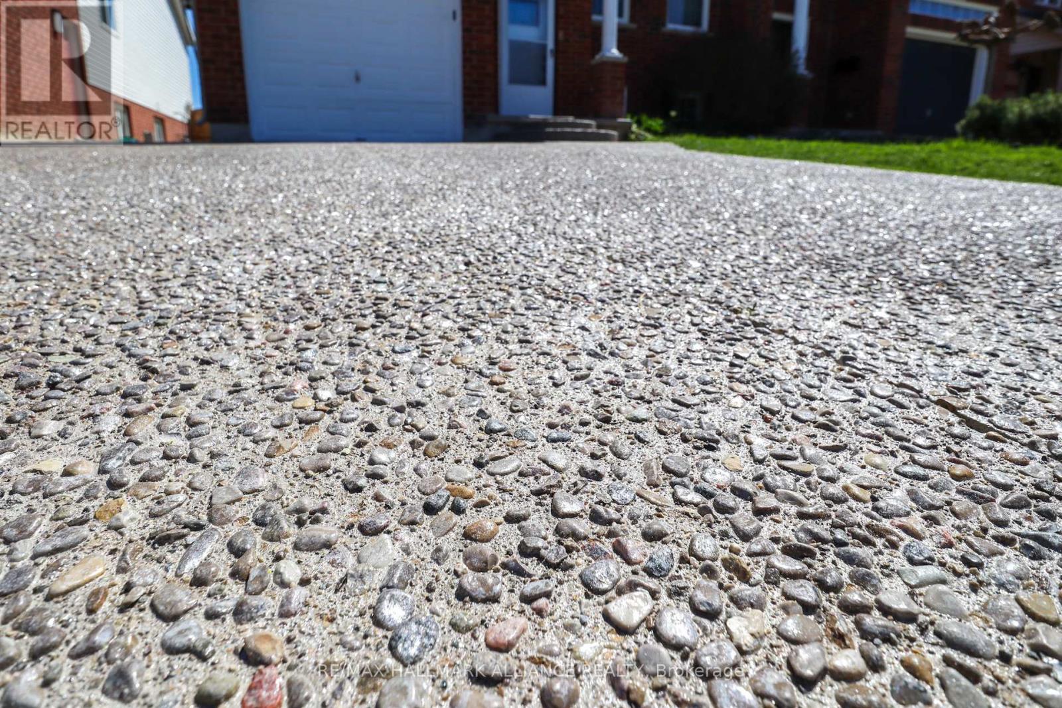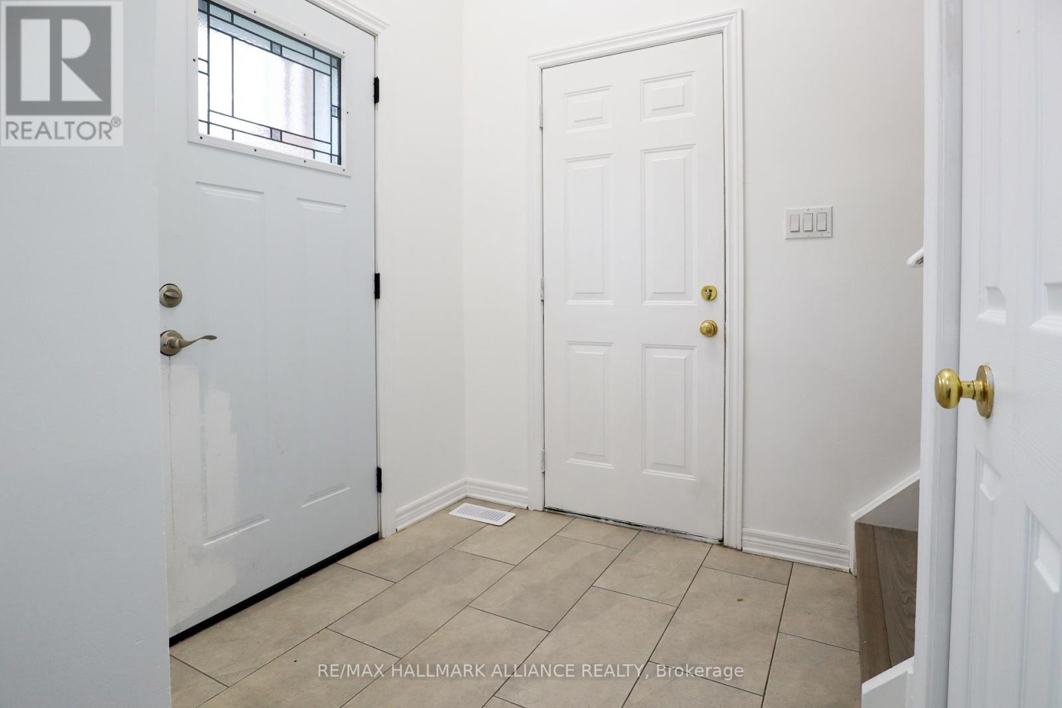8 Mcbride Drive St. Catharines, Ontario L2S 3Y4
$639,888
Located on a quiet street in the highly sought-after Vansickle area, this 3+2 bedroom, 2-bath semi-detached home offers incredible value. The main floor features a spacious living room and an open kitchen/dining area with sliding doors leading to a large deck perfect for entertaining or relaxing. The primary bedroom includes ensuite privileges for added convenience. Features Double Granite Driveway, That goes along to the back gate. Downstairs, a generous rec room expands your living space, making the home feel even larger than expected. But the true highlight? The backyard backs directly onto a beautiful city park, offering stunning views and direct access giving you the peaceful feel of country living right in the heart of the city. Includes extra storage under the deck. Don't miss out on this gem its the perfect combination of location, space, and price! (id:60365)
Property Details
| MLS® Number | X12226656 |
| Property Type | Single Family |
| Community Name | 462 - Rykert/Vansickle |
| EquipmentType | Furnace |
| Features | Carpet Free |
| ParkingSpaceTotal | 5 |
| RentalEquipmentType | Furnace |
Building
| BathroomTotal | 2 |
| BedroomsAboveGround | 5 |
| BedroomsTotal | 5 |
| Appliances | Dryer, Stove, Washer, Refrigerator |
| ArchitecturalStyle | Raised Bungalow |
| BasementDevelopment | Finished |
| BasementType | Full (finished) |
| ConstructionStyleAttachment | Semi-detached |
| CoolingType | Central Air Conditioning |
| ExteriorFinish | Concrete, Shingles |
| FireplacePresent | Yes |
| FoundationType | Poured Concrete |
| HeatingFuel | Natural Gas |
| HeatingType | Forced Air |
| StoriesTotal | 1 |
| SizeInterior | 1100 - 1500 Sqft |
| Type | House |
| UtilityWater | Municipal Water |
Parking
| Attached Garage | |
| Garage |
Land
| Acreage | No |
| Sewer | Sanitary Sewer |
| SizeDepth | 114 Ft ,10 In |
| SizeFrontage | 27 Ft ,10 In |
| SizeIrregular | 27.9 X 114.9 Ft |
| SizeTotalText | 27.9 X 114.9 Ft |
Mike Jraijiri
Broker
515 Dundas St West Unit 3a
Oakville, Ontario L6M 1L9

