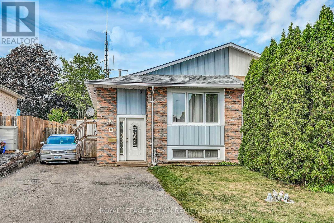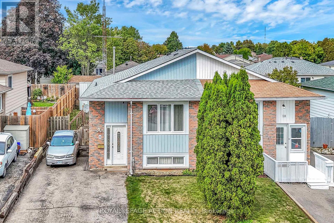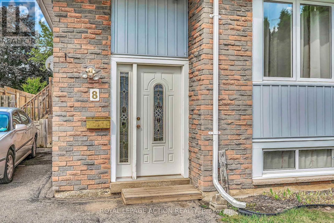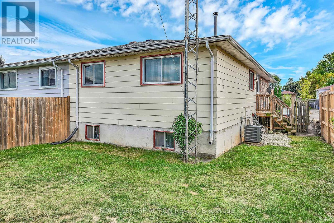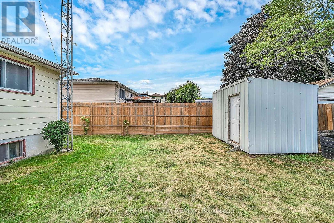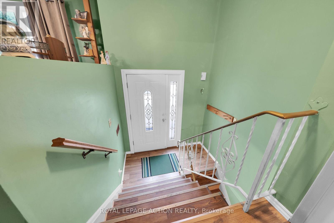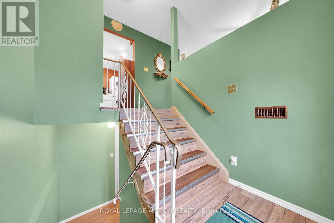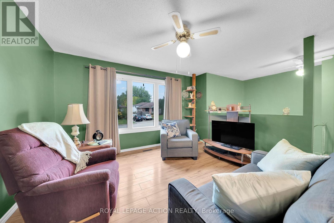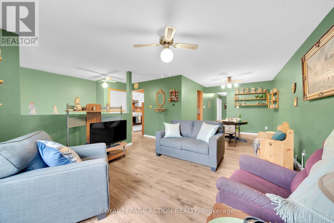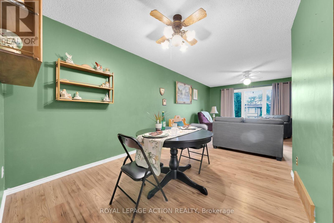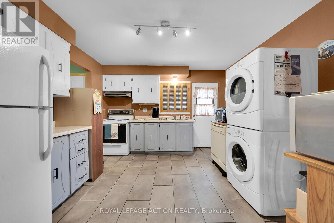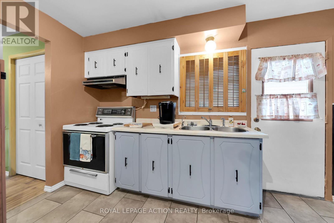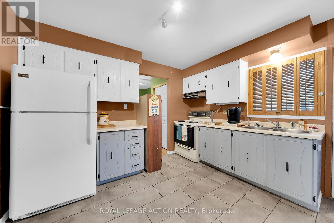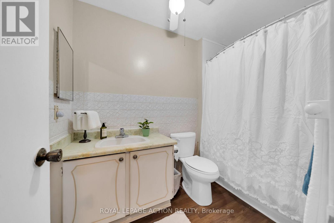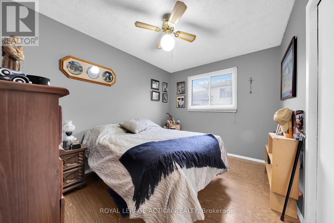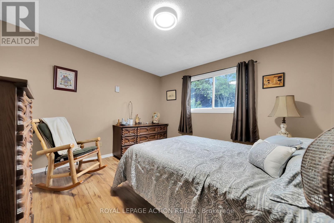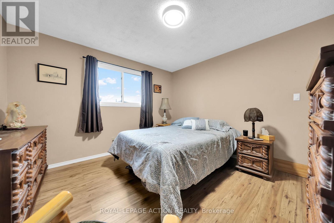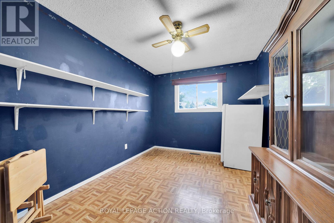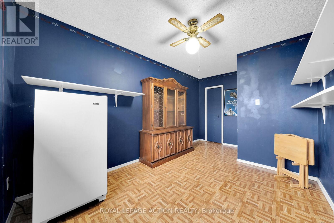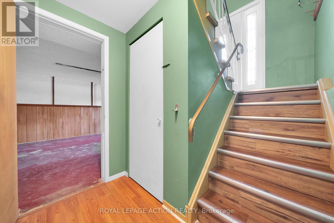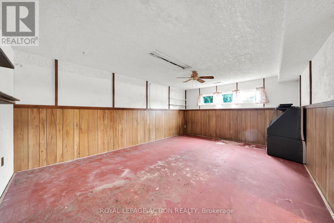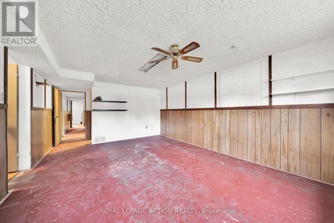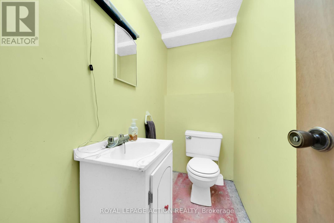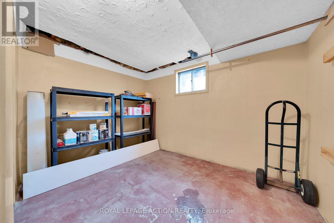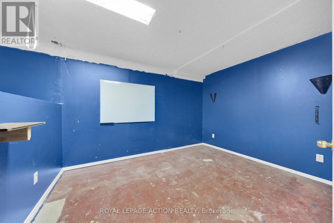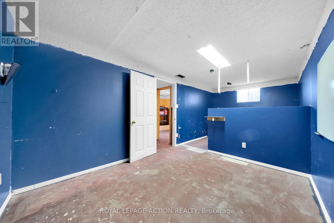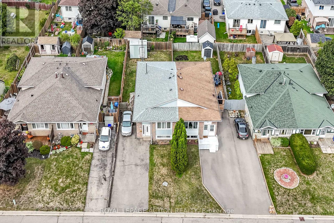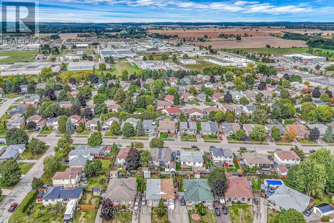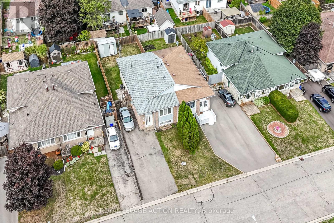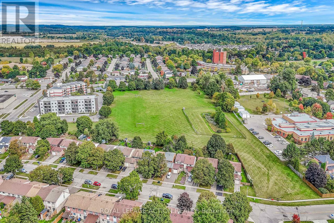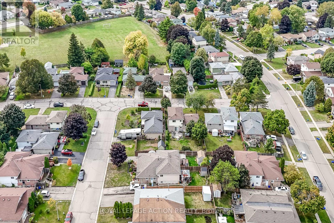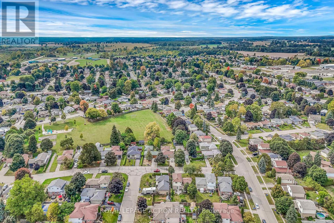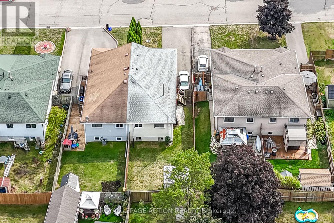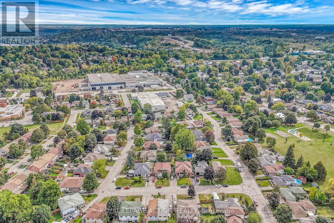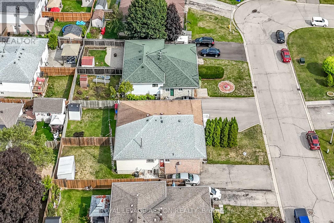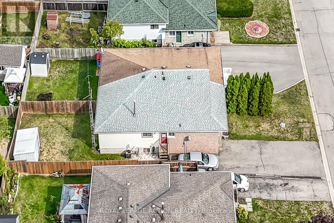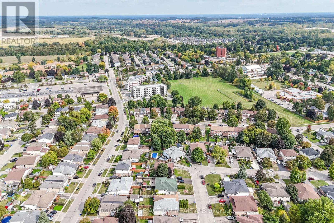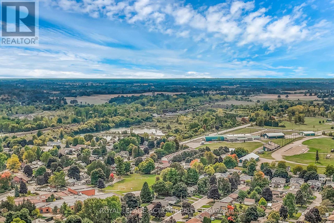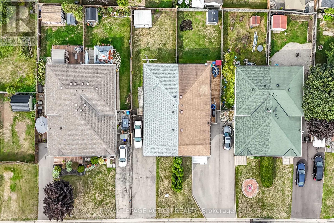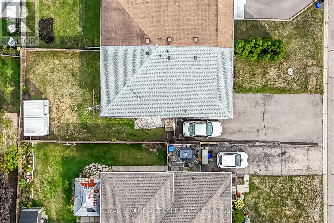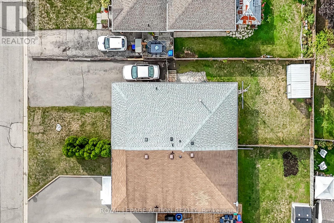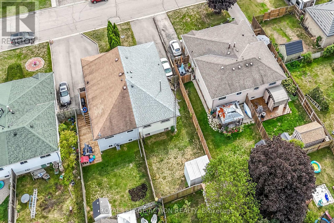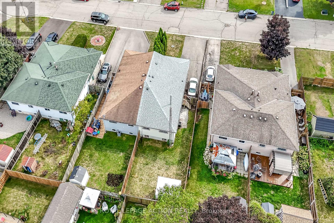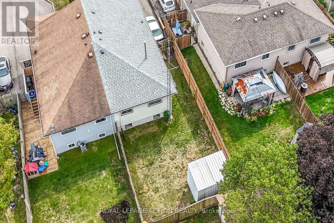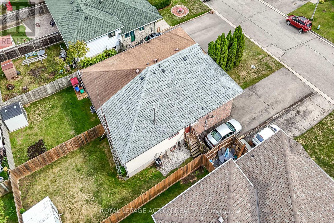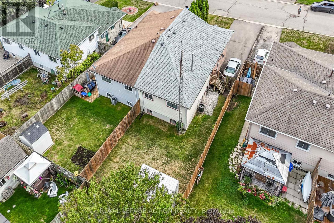8 Maple Crescent Brant, Ontario N3L 3R4
$490,000
Welcome home ! This property features a spacious semi detached raised bungalow in a family friendly neighbourhood . The main level offers plenty of space for family living with it's functional layout. There is a good sized kitchen , living room, dining area and 3 good sized bedrooms and 3 piece bath. Lower level is a blank canvas waiting for your personal design touch. The back yard is fully fenced with a good sized shed for storage. and lots of space for the children to play. The parking will accommodate 2 plus cars. Families will love the area with nearby schools , parks, and shopping centers and just minutes to highway access. This is a perfect choice for first time buyers or those downsizing. Please click on the Virtual tour link for more photos. (id:60365)
Property Details
| MLS® Number | X12429017 |
| Property Type | Single Family |
| Community Name | Paris |
| AmenitiesNearBy | Schools |
| EquipmentType | Water Heater |
| Features | Cul-de-sac, Flat Site |
| ParkingSpaceTotal | 2 |
| RentalEquipmentType | Water Heater |
| Structure | Shed |
Building
| BathroomTotal | 2 |
| BedroomsAboveGround | 3 |
| BedroomsTotal | 3 |
| Age | 31 To 50 Years |
| Appliances | Water Heater, Water Softener, Dishwasher, Dryer, Stove, Washer, Refrigerator |
| ArchitecturalStyle | Raised Bungalow |
| BasementDevelopment | Unfinished |
| BasementType | Full (unfinished) |
| ConstructionStyleAttachment | Semi-detached |
| CoolingType | Central Air Conditioning |
| ExteriorFinish | Aluminum Siding, Brick Veneer |
| FireProtection | Smoke Detectors |
| FoundationType | Poured Concrete |
| HalfBathTotal | 1 |
| HeatingFuel | Natural Gas |
| HeatingType | Forced Air |
| StoriesTotal | 1 |
| SizeInterior | 1100 - 1500 Sqft |
| Type | House |
| UtilityWater | Municipal Water |
Parking
| No Garage |
Land
| Acreage | No |
| LandAmenities | Schools |
| Sewer | Sanitary Sewer |
| SizeDepth | 112 Ft |
| SizeFrontage | 31 Ft |
| SizeIrregular | 31 X 112 Ft |
| SizeTotalText | 31 X 112 Ft |
| ZoningDescription | R2 |
Rooms
| Level | Type | Length | Width | Dimensions |
|---|---|---|---|---|
| Basement | Other | 5.79 m | 2.79 m | 5.79 m x 2.79 m |
| Basement | Other | 2.74 m | 3.23 m | 2.74 m x 3.23 m |
| Basement | Bathroom | Measurements not available | ||
| Basement | Recreational, Games Room | 5.49 m | 4.01 m | 5.49 m x 4.01 m |
| Basement | Other | 3.54 m | 3.35 m | 3.54 m x 3.35 m |
| Main Level | Living Room | 4.11 m | 4.04 m | 4.11 m x 4.04 m |
| Main Level | Dining Room | 3.05 m | 2.79 m | 3.05 m x 2.79 m |
| Main Level | Kitchen | 3.45 m | 3.66 m | 3.45 m x 3.66 m |
| Main Level | Primary Bedroom | 3.63 m | 3.56 m | 3.63 m x 3.56 m |
| Main Level | Bedroom 2 | 3.56 m | 2.74 m | 3.56 m x 2.74 m |
| Main Level | Bedroom 3 | 3.33 m | 2.79 m | 3.33 m x 2.79 m |
| Main Level | Bathroom | Measurements not available |
https://www.realtor.ca/real-estate/28918019/8-maple-crescent-brant-paris-paris
Danny De Dominicis
Broker of Record
764 Colborne St East
Brantford, Ontario N3S 3S1

