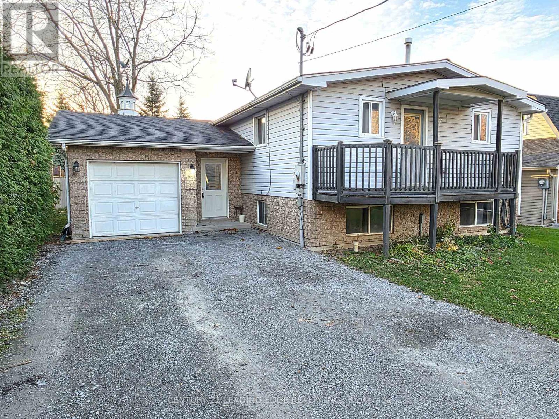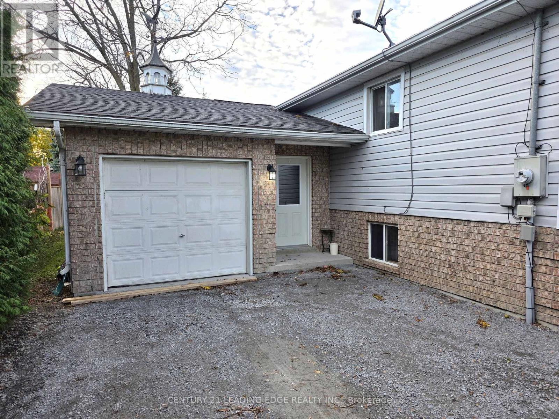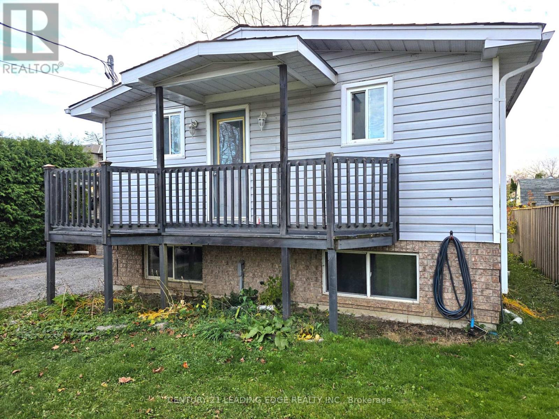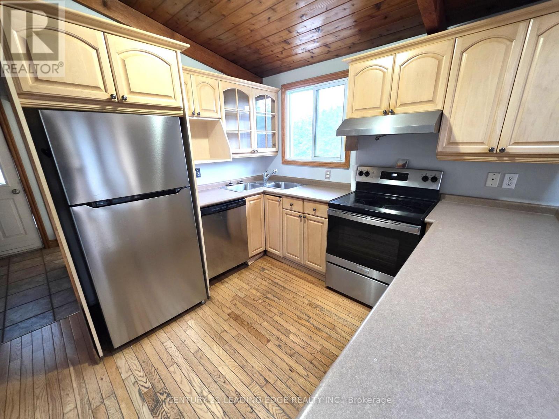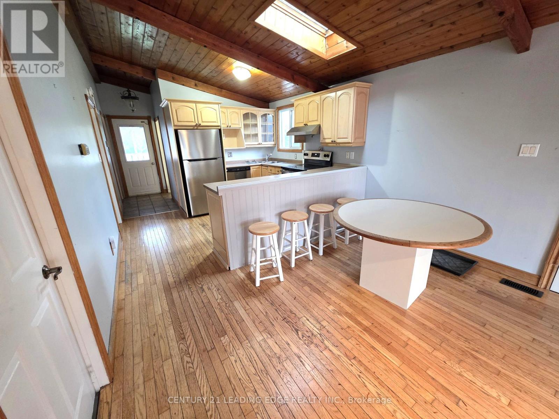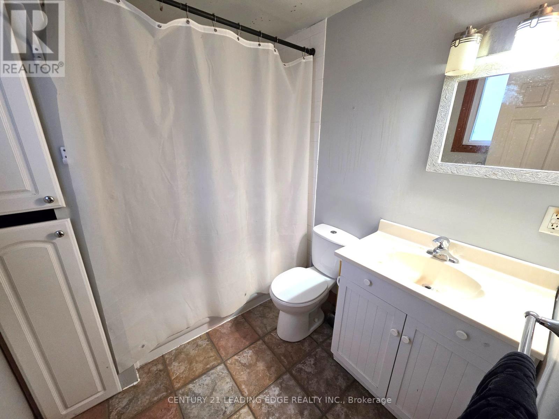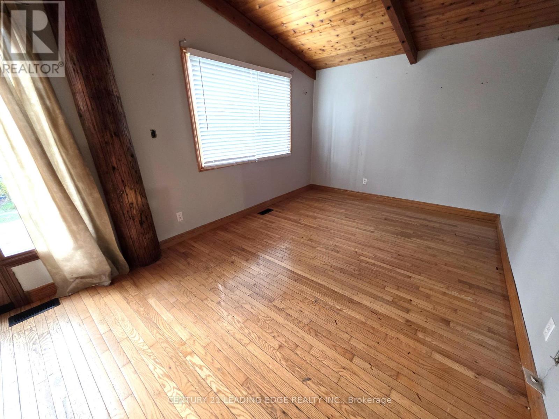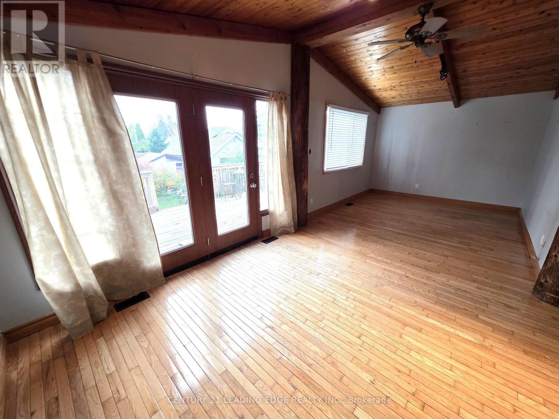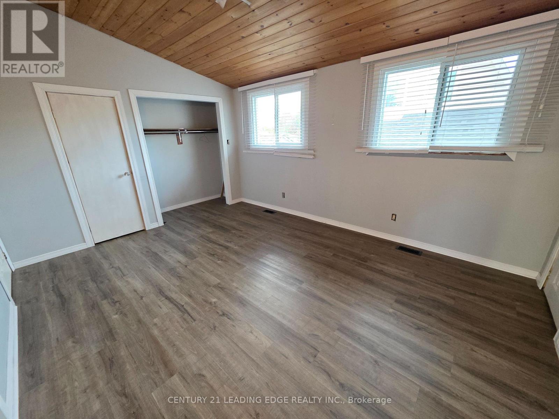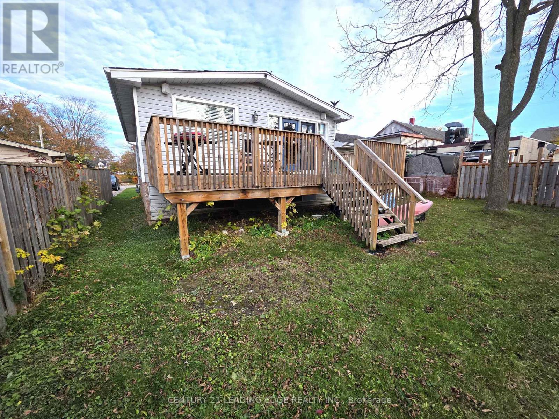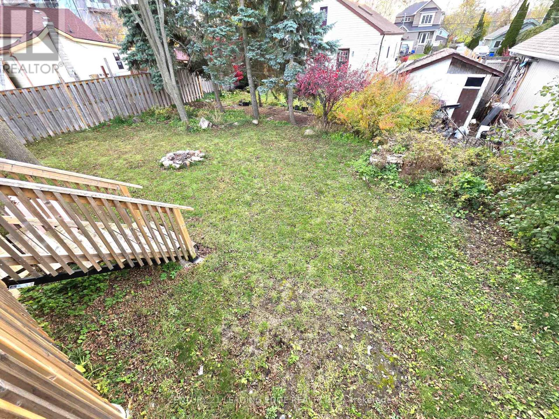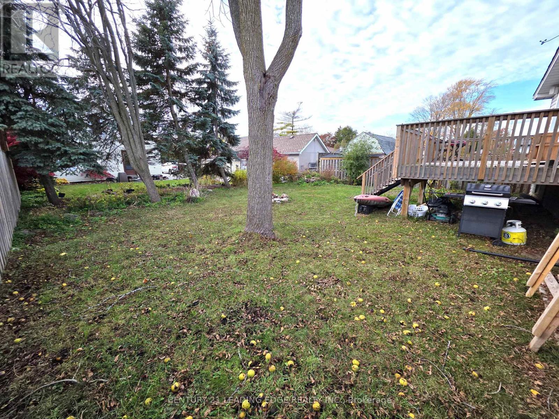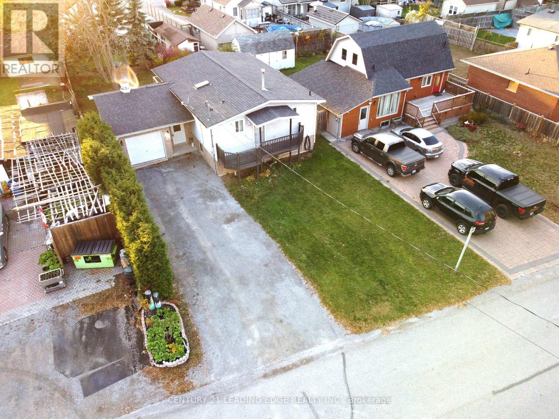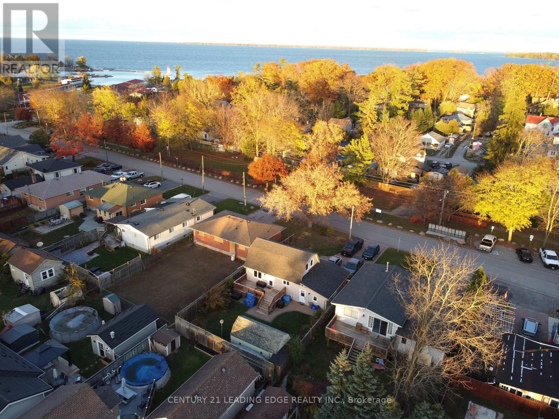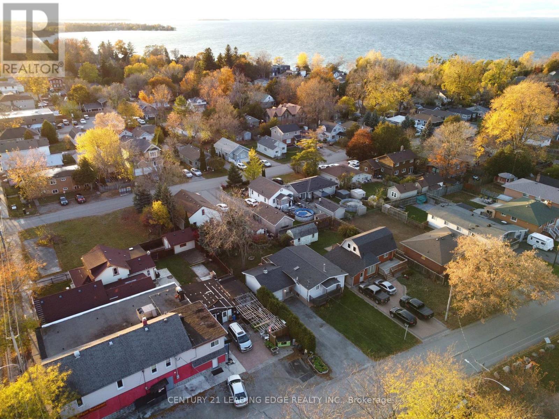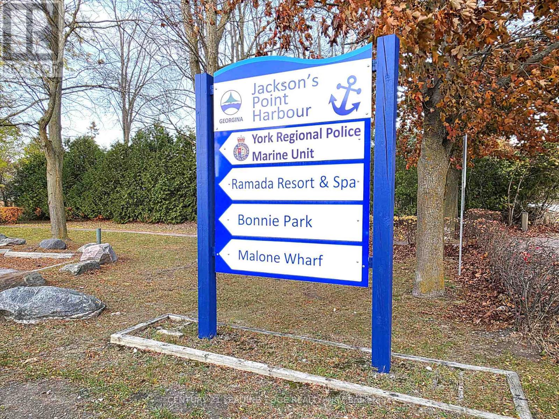8 Lorne Street Georgina, Ontario L0E 1L0
3 Bedroom
2 Bathroom
700 - 1100 sqft
Raised Bungalow
None
Forced Air
$738,000
Duplex featuring a spacious 1-bedroom, 1-bathroom unit on the main floor and a 2-bedroom, 1-bathroom unit on the lower level with a total of over 2,000sqft of finished living space! Ideal opportunity for investors or first-time buyers seeking additional rental income. Located in the desirable Sutton/Jackson's Point community, just a short walk to Ramada Resort & Spa, Bonnie Park, and Malone Wharf. A perfect location for outdoor enthusiasts with easy access to boating and year-round fishing. Close to schools, parks, shopping, restaurants, beaches, marinas, and more. Convenient access to Highway 48. (id:60365)
Property Details
| MLS® Number | N12513092 |
| Property Type | Single Family |
| Community Name | Sutton & Jackson's Point |
| AmenitiesNearBy | Marina, Park, Public Transit, Schools, Golf Nearby |
| ParkingSpaceTotal | 5 |
Building
| BathroomTotal | 2 |
| BedroomsAboveGround | 1 |
| BedroomsBelowGround | 2 |
| BedroomsTotal | 3 |
| ArchitecturalStyle | Raised Bungalow |
| BasementFeatures | Walk-up, Apartment In Basement, Separate Entrance |
| BasementType | N/a, N/a, N/a |
| ConstructionStyleAttachment | Detached |
| CoolingType | None |
| ExteriorFinish | Vinyl Siding, Brick |
| FoundationType | Concrete |
| HeatingFuel | Natural Gas |
| HeatingType | Forced Air |
| StoriesTotal | 1 |
| SizeInterior | 700 - 1100 Sqft |
| Type | House |
| UtilityWater | Municipal Water |
Parking
| Attached Garage | |
| Garage |
Land
| Acreage | No |
| LandAmenities | Marina, Park, Public Transit, Schools, Golf Nearby |
| Sewer | Sanitary Sewer |
| SizeDepth | 94 Ft ,3 In |
| SizeFrontage | 50 Ft |
| SizeIrregular | 50 X 94.3 Ft ; Slightly Irregular |
| SizeTotalText | 50 X 94.3 Ft ; Slightly Irregular |
| SurfaceWater | Lake/pond |
| ZoningDescription | Residential |
Rooms
| Level | Type | Length | Width | Dimensions |
|---|---|---|---|---|
| Lower Level | Kitchen | 3.45 m | 5.13 m | 3.45 m x 5.13 m |
| Lower Level | Living Room | 3.32 m | 6.92 m | 3.32 m x 6.92 m |
| Lower Level | Dining Room | 3.32 m | 6.92 m | 3.32 m x 6.92 m |
| Lower Level | Bedroom 2 | 3.35 m | 3.65 m | 3.35 m x 3.65 m |
| Lower Level | Bedroom 3 | 2.65 m | 3.1 m | 2.65 m x 3.1 m |
| Main Level | Kitchen | 5.46 m | 3.51 m | 5.46 m x 3.51 m |
| Main Level | Living Room | 3.13 m | 7.16 m | 3.13 m x 7.16 m |
| Main Level | Dining Room | 3.13 m | 7.16 m | 3.13 m x 7.16 m |
| Main Level | Primary Bedroom | 4.6 m | 3.51 m | 4.6 m x 3.51 m |
Utilities
| Cable | Available |
| Electricity | Installed |
| Sewer | Installed |
Wei Hwa
Broker
Century 21 Leading Edge Realty Inc.
18 Wynford Drive #214
Toronto, Ontario M3C 3S2
18 Wynford Drive #214
Toronto, Ontario M3C 3S2

