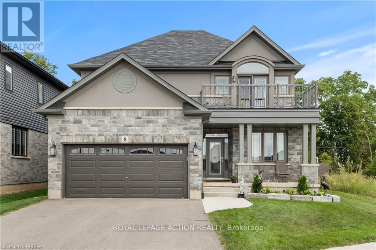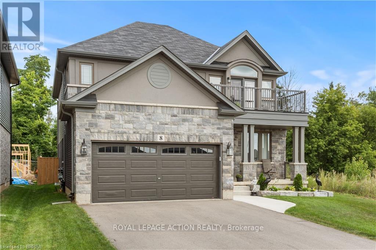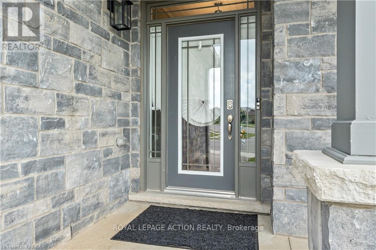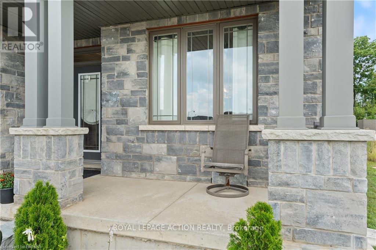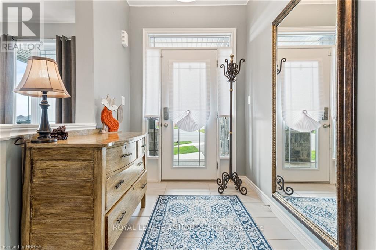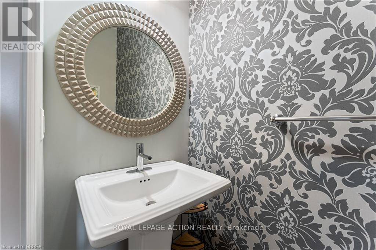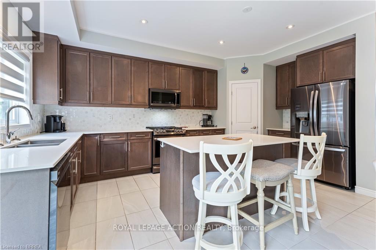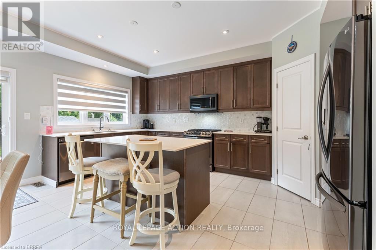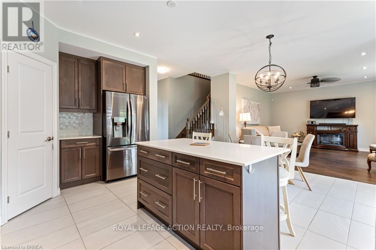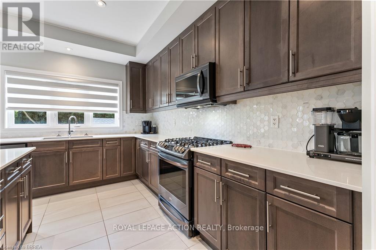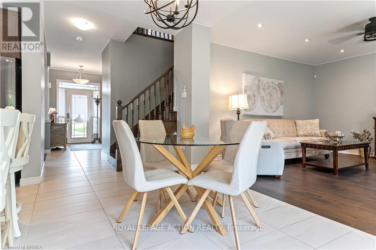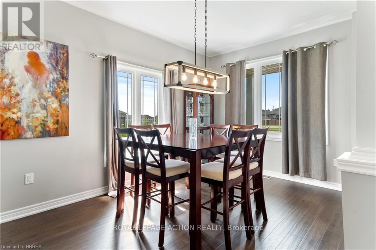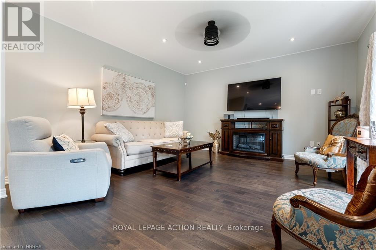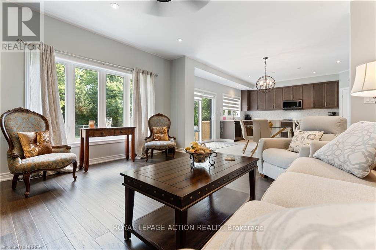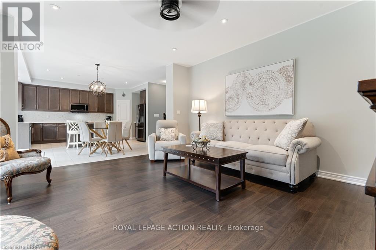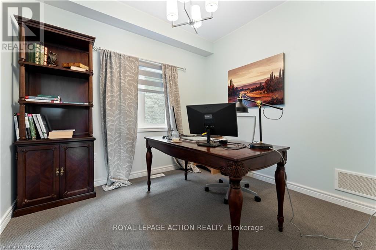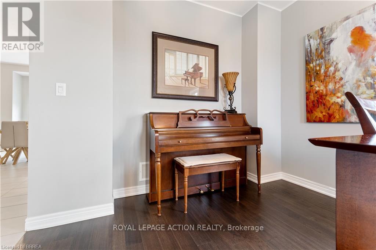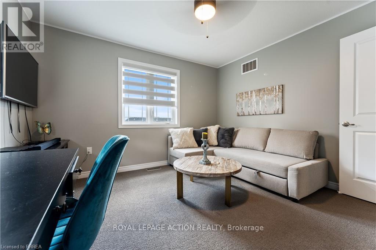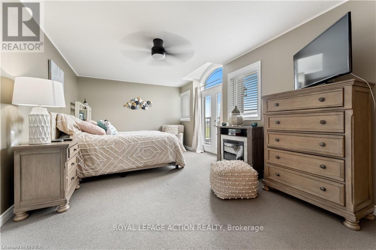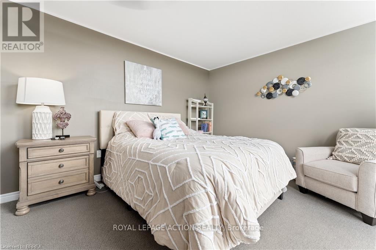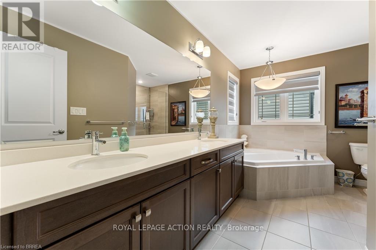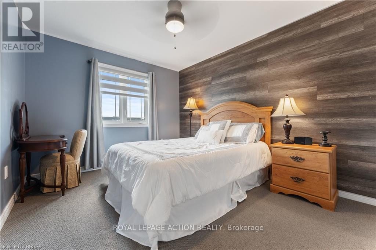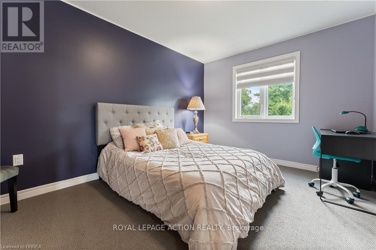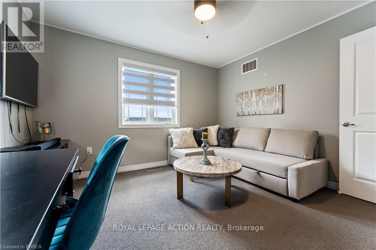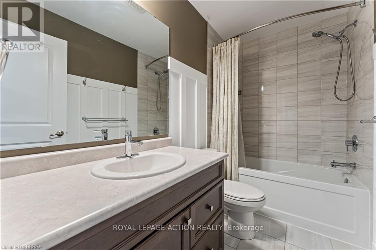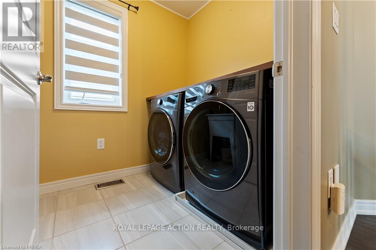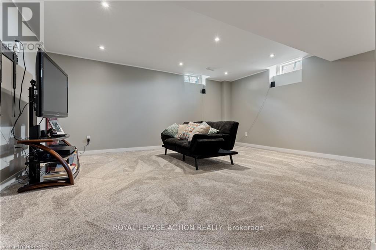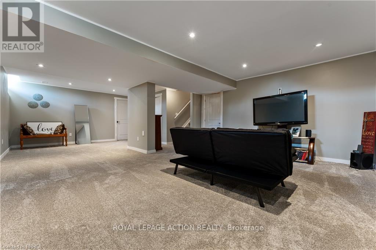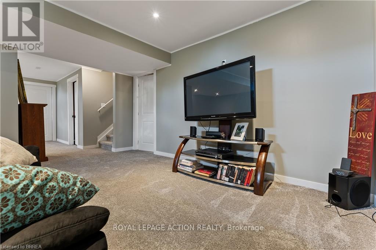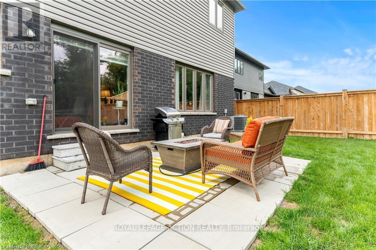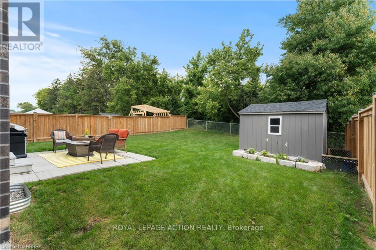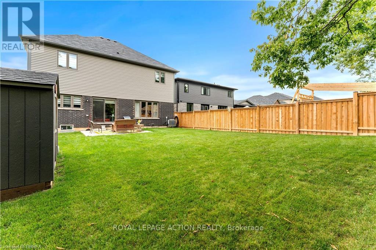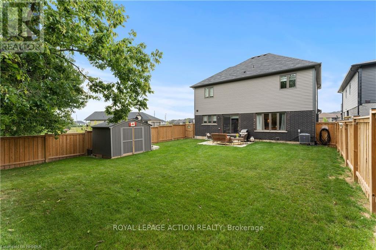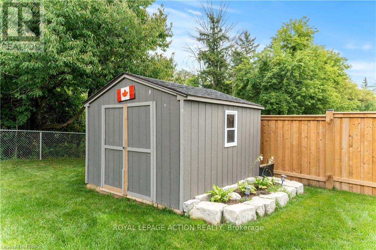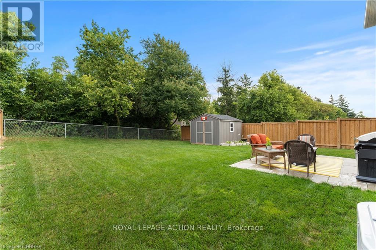8 Lorne Card Drive Brant, Ontario N3L 0H8
$1,059,000
Desirable executive home on a private premium lot with no rear neighbours. This 4 bedroom 2 and a half bathroom Losani home features include carpet free main floor area, open concept main floor area, a large porch and a 4 car driveway to name a few of the highlights. Main level has a separate formal dining room at the front of the home, an office, a 2pc bath, kitchen with large island and walk in pantry and quartz counter top with backsplash, 9 ft ceilings a large great room with plenty of natural light and hardwood flooring throughout. Sliding patio doors lead you to your private rear yard over looking the treed forest behind you, a patio to sit and relax and a fully fenced yard with storage shed. The solid oak staircase leads you to the Second level which has 4 bedrooms with a spacious master having a walk in closet, 5 piece ensuite with glass door shower, soaker tub, double sink in the vanity, and a walk out to the balcony to enjoy your morning coffee. The Laundry room is also located on the second floor and 4 piece bathroom also. The lower level is partially finished with a large recreation room, a storage room, a utility room, a rough in for 3pc bathroom and also can finish another bedroom to bring the total to 5 bedrooms. Newly built park beside the home, mins from the 403 highway, downtown Paris and shopping and recreation center/skate rink within a minute walk. (id:60365)
Property Details
| MLS® Number | X12513624 |
| Property Type | Single Family |
| Community Name | Paris |
| AmenitiesNearBy | Park, Schools |
| CommunityFeatures | Community Centre |
| EquipmentType | Water Heater, Water Heater - Tankless |
| Features | Flat Site, Conservation/green Belt |
| ParkingSpaceTotal | 6 |
| RentalEquipmentType | Water Heater, Water Heater - Tankless |
| Structure | Patio(s), Porch, Shed |
Building
| BathroomTotal | 3 |
| BedroomsAboveGround | 4 |
| BedroomsTotal | 4 |
| Age | 0 To 5 Years |
| Appliances | Central Vacuum, Water Heater - Tankless, Water Softener, Dishwasher, Dryer, Garage Door Opener, Stove, Washer, Refrigerator |
| BasementDevelopment | Partially Finished |
| BasementType | Full (partially Finished) |
| ConstructionStyleAttachment | Detached |
| CoolingType | Central Air Conditioning, Air Exchanger |
| ExteriorFinish | Brick, Stucco |
| FireProtection | Smoke Detectors |
| FoundationType | Poured Concrete |
| HalfBathTotal | 1 |
| HeatingFuel | Natural Gas |
| HeatingType | Forced Air |
| StoriesTotal | 2 |
| SizeInterior | 2000 - 2500 Sqft |
| Type | House |
| UtilityWater | Municipal Water |
Parking
| Attached Garage | |
| Garage | |
| Inside Entry |
Land
| Acreage | No |
| LandAmenities | Park, Schools |
| Sewer | Sanitary Sewer |
| SizeFrontage | 56 Ft ,6 In |
| SizeIrregular | 56.5 Ft |
| SizeTotalText | 56.5 Ft |
| ZoningDescription | H-r1-15 |
Rooms
| Level | Type | Length | Width | Dimensions |
|---|---|---|---|---|
| Second Level | Bathroom | Measurements not available | ||
| Second Level | Laundry Room | 1.91 m | 2.57 m | 1.91 m x 2.57 m |
| Second Level | Primary Bedroom | 6.1 m | 3.68 m | 6.1 m x 3.68 m |
| Second Level | Bathroom | Measurements not available | ||
| Second Level | Bedroom 2 | 3.86 m | 3.71 m | 3.86 m x 3.71 m |
| Second Level | Bedroom 3 | 4.14 m | 3.07 m | 4.14 m x 3.07 m |
| Second Level | Bedroom 4 | 3.66 m | 3.63 m | 3.66 m x 3.63 m |
| Basement | Recreational, Games Room | 5.18 m | 8.25 m | 5.18 m x 8.25 m |
| Basement | Utility Room | 6.1 m | 2.9 m | 6.1 m x 2.9 m |
| Basement | Other | 4.78 m | 1.73 m | 4.78 m x 1.73 m |
| Main Level | Living Room | 4.9 m | 4.57 m | 4.9 m x 4.57 m |
| Main Level | Kitchen | 5.61 m | 5.31 m | 5.61 m x 5.31 m |
| Main Level | Office | 2.79 m | 3.05 m | 2.79 m x 3.05 m |
| Main Level | Dining Room | 3.2 m | 5 m | 3.2 m x 5 m |
| Main Level | Bathroom | Measurements not available |
https://www.realtor.ca/real-estate/29072036/8-lorne-card-drive-brant-paris-paris
Danny De Dominicis
Broker of Record
764 Colborne St East
Brantford, Ontario N3S 3S1

