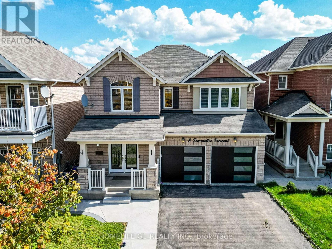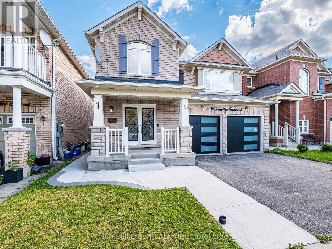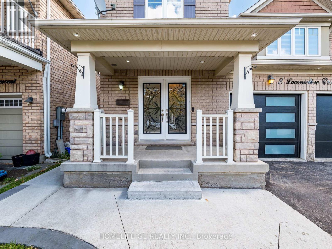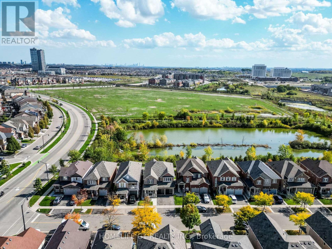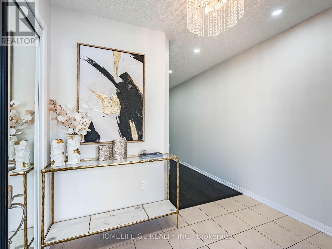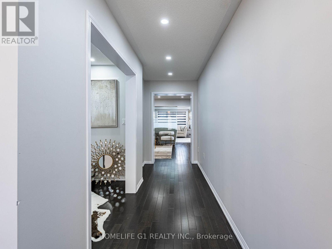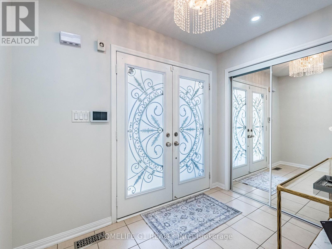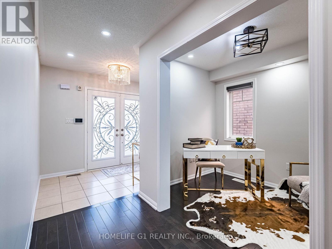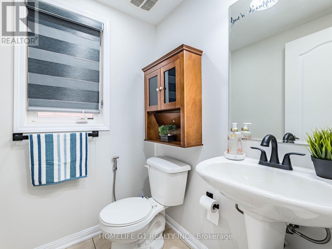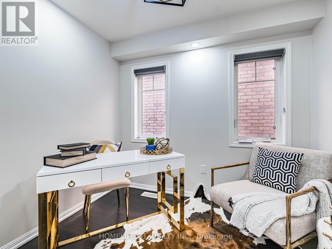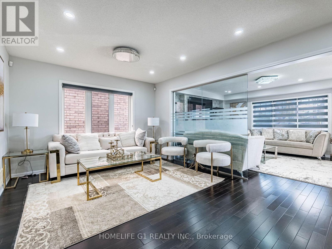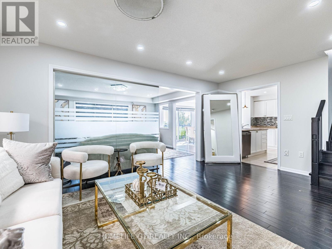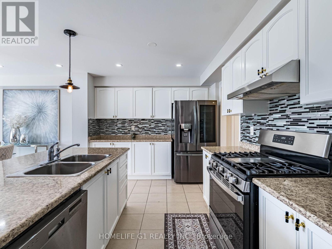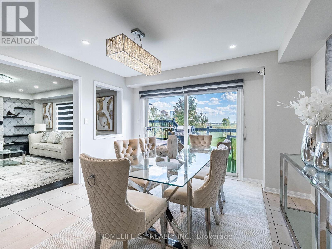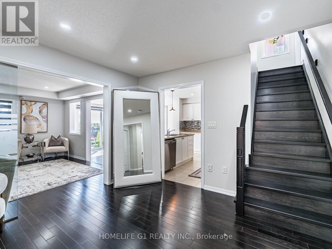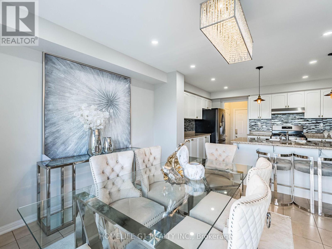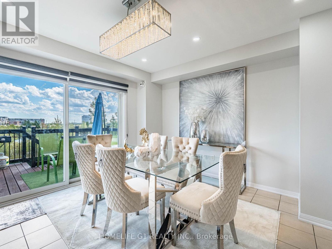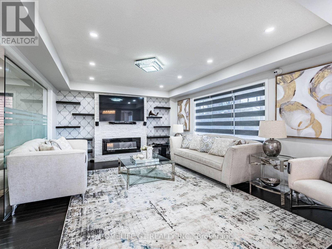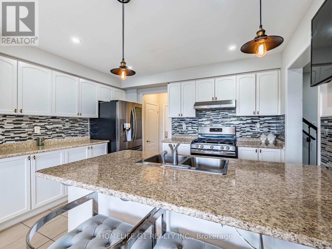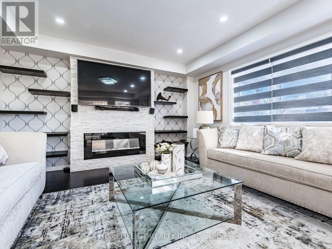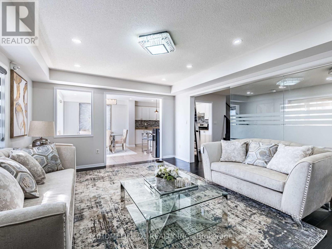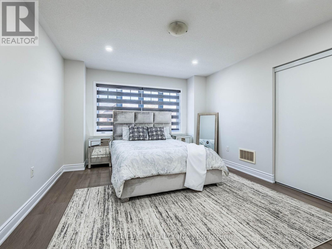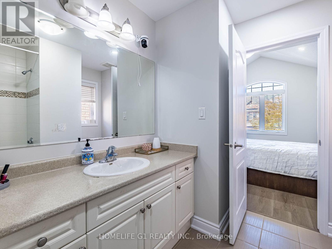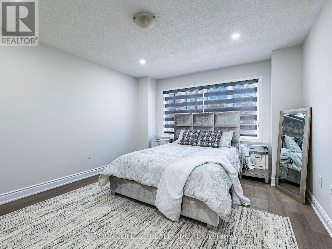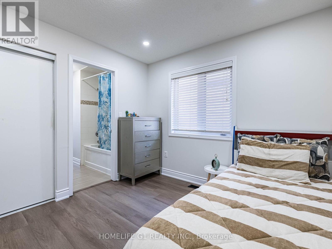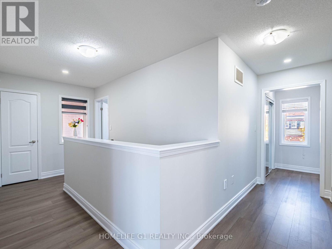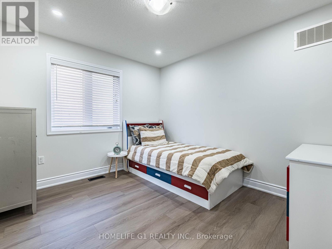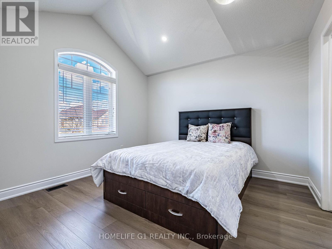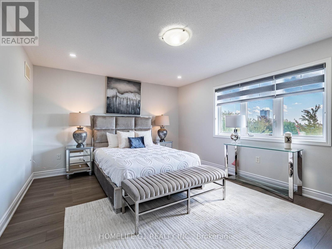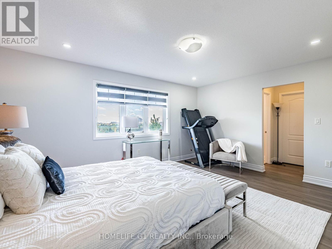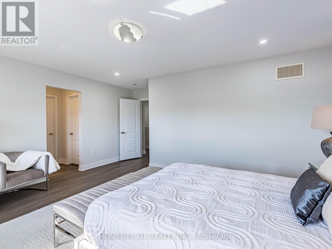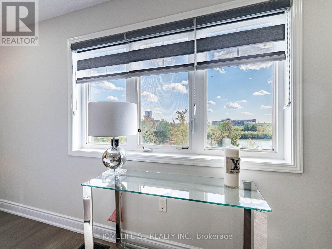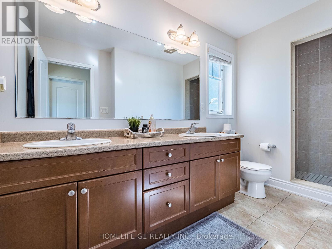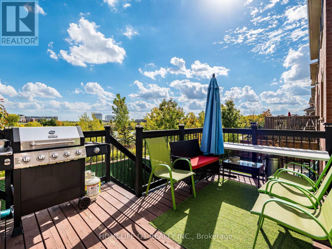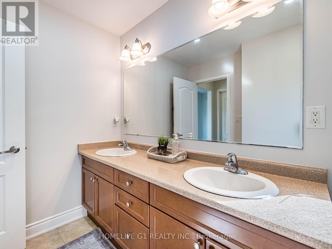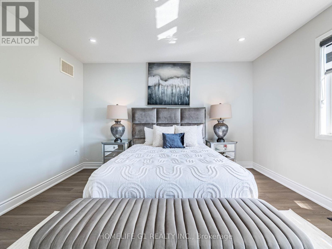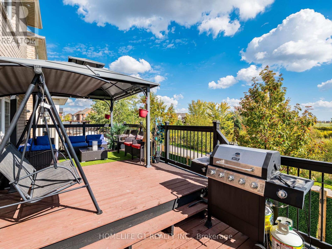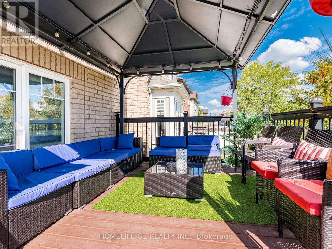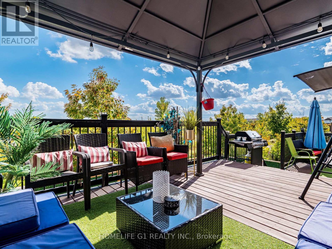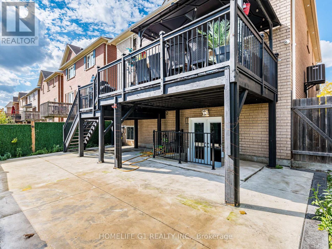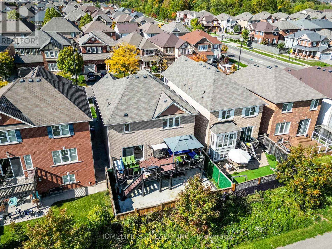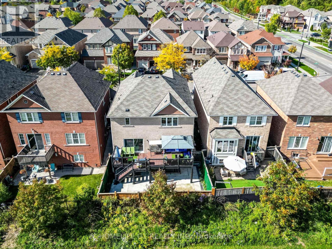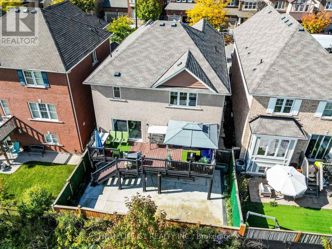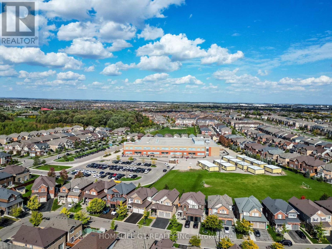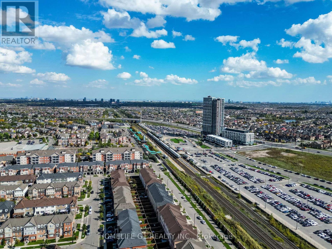8 Locomotive Crescent Brampton, Ontario L7A 0T7
$1,389,000
Great Location!! Steps to Mount Pleasant Go, exquisitely beautiful ravine lot with over 3200 sq feet of living space, 4+2 bedrooms. Basement newly constructed with potential rental income. Full House newly painted with Pot lights every corner inside & outside Front/back. Allover Hardwood Floor, Over Size Dining and Office. Large Cabinets Place for Extra Cabinetry, Gorgeous Pond View from Kitchen, All Stainless-Steel New Appliances, Master Bdrm Offers His and Her Closet.3 Other Good Size Bedrooms.2 separate Laundry on main floor & Basement. Legal Basement with separate walk out entrance from backyard. Lavish backyard. Full concrete Backyard and 2-layer legal Deck, wood black/Red Painted overlooking the Pond with huge Gazebo installed. One of very rare found Artificial Grass fenced all over the backyard for making it very comfy. Oversized deck. High end designer Glass partition in Living room. Extra Gas line to the deck for easy access to the BBQ machine. Extra Electrical car charger installed. ** This is a linked property.** (id:60365)
Property Details
| MLS® Number | W12458380 |
| Property Type | Single Family |
| Community Name | Northwest Brampton |
| ParkingSpaceTotal | 4 |
Building
| BathroomTotal | 5 |
| BedroomsAboveGround | 4 |
| BedroomsBelowGround | 2 |
| BedroomsTotal | 6 |
| Appliances | Blinds, Dishwasher, Dryer, Two Stoves, Two Washers, Two Refrigerators |
| BasementDevelopment | Finished |
| BasementFeatures | Walk Out |
| BasementType | N/a (finished) |
| ConstructionStyleAttachment | Detached |
| CoolingType | Central Air Conditioning |
| ExteriorFinish | Brick Facing |
| FireplacePresent | Yes |
| FlooringType | Ceramic, Carpeted, Hardwood |
| HalfBathTotal | 5 |
| HeatingFuel | Natural Gas |
| HeatingType | Forced Air |
| StoriesTotal | 2 |
| SizeInterior | 2000 - 2500 Sqft |
| Type | House |
| UtilityWater | Municipal Water |
Parking
| Attached Garage | |
| Garage |
Land
| Acreage | No |
| Sewer | Sanitary Sewer |
| SizeDepth | 88 Ft ,7 In |
| SizeFrontage | 38 Ft ,1 In |
| SizeIrregular | 38.1 X 88.6 Ft |
| SizeTotalText | 38.1 X 88.6 Ft |
Rooms
| Level | Type | Length | Width | Dimensions |
|---|---|---|---|---|
| Second Level | Bedroom | 3.35 m | 3.33 m | 3.35 m x 3.33 m |
| Second Level | Primary Bedroom | 5.01 m | 4.08 m | 5.01 m x 4.08 m |
| Second Level | Bedroom | 3.66 m | 3.65 m | 3.66 m x 3.65 m |
| Second Level | Bedroom | 3.35 m | 3.33 m | 3.35 m x 3.33 m |
| Basement | Bedroom | 3.65 m | 2.74 m | 3.65 m x 2.74 m |
| Main Level | Foyer | 1.83 m | 3.04 m | 1.83 m x 3.04 m |
| Main Level | Dining Room | 5.18 m | 3.47 m | 5.18 m x 3.47 m |
| Main Level | Living Room | 4.57 m | 3.65 m | 4.57 m x 3.65 m |
| Main Level | Family Room | 4.87 m | 2.74 m | 4.87 m x 2.74 m |
| Main Level | Kitchen | 3.84 m | 2.93 m | 3.84 m x 2.93 m |
| Main Level | Eating Area | 3.84 m | 3.6 m | 3.84 m x 3.6 m |
| Main Level | Den | 2.56 m | 2.74 m | 2.56 m x 2.74 m |
Sheerin Siddiqui
Salesperson
202 - 2260 Bovaird Dr East
Brampton, Ontario L6R 3J5

