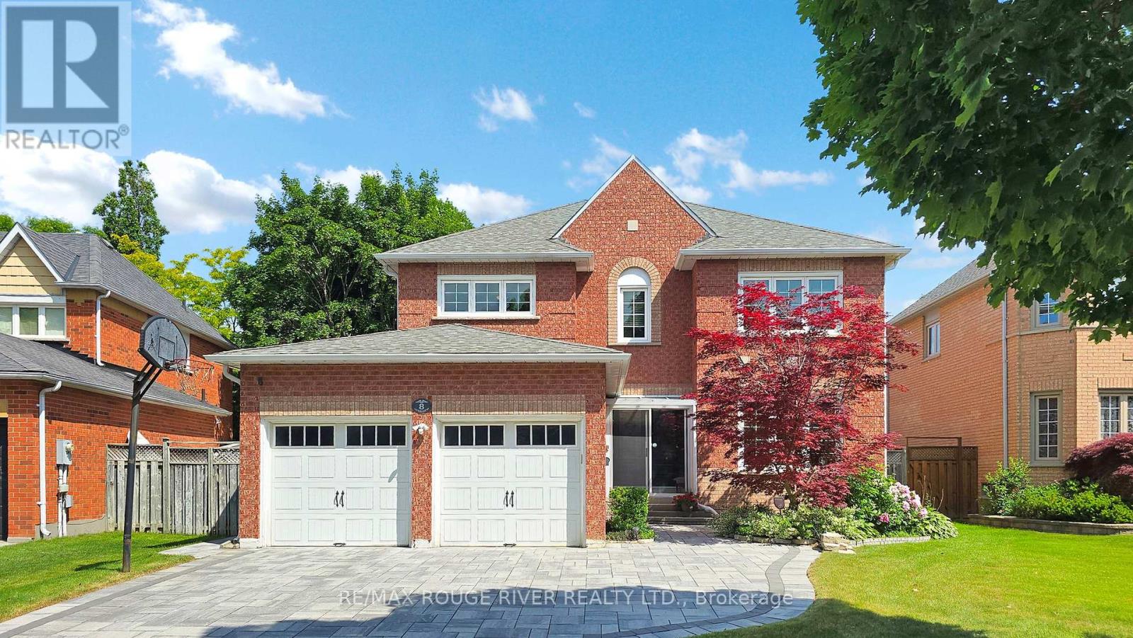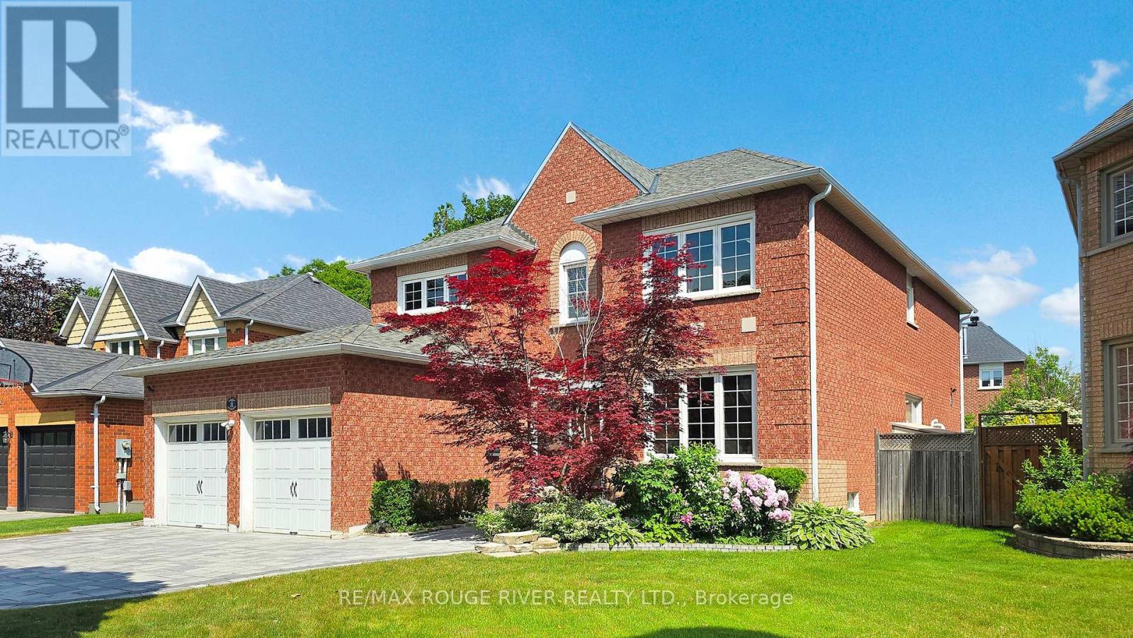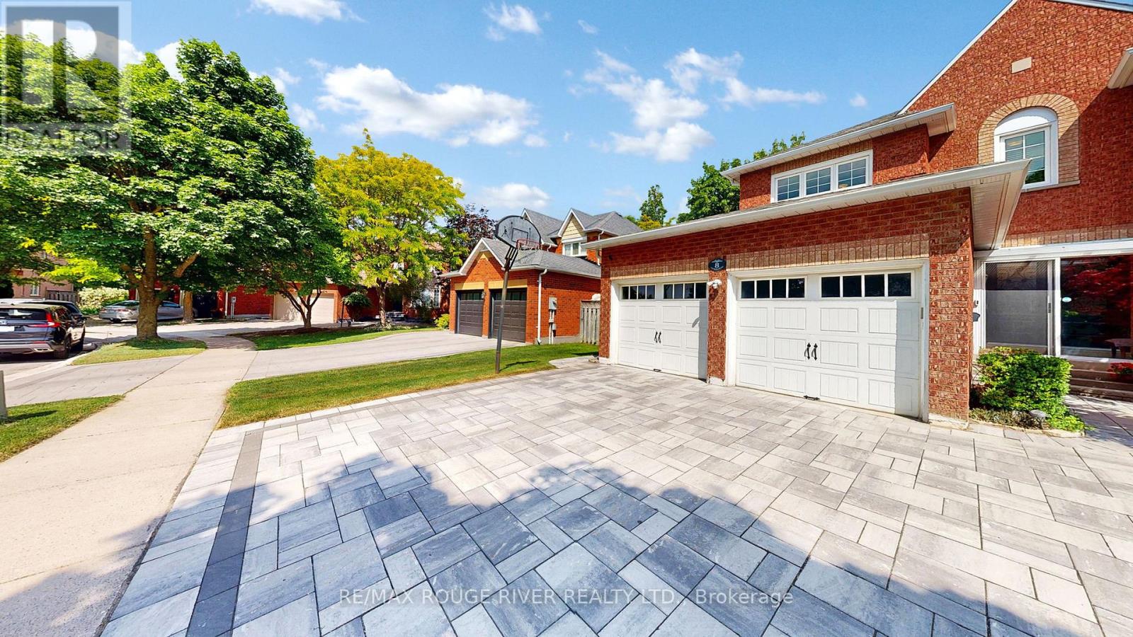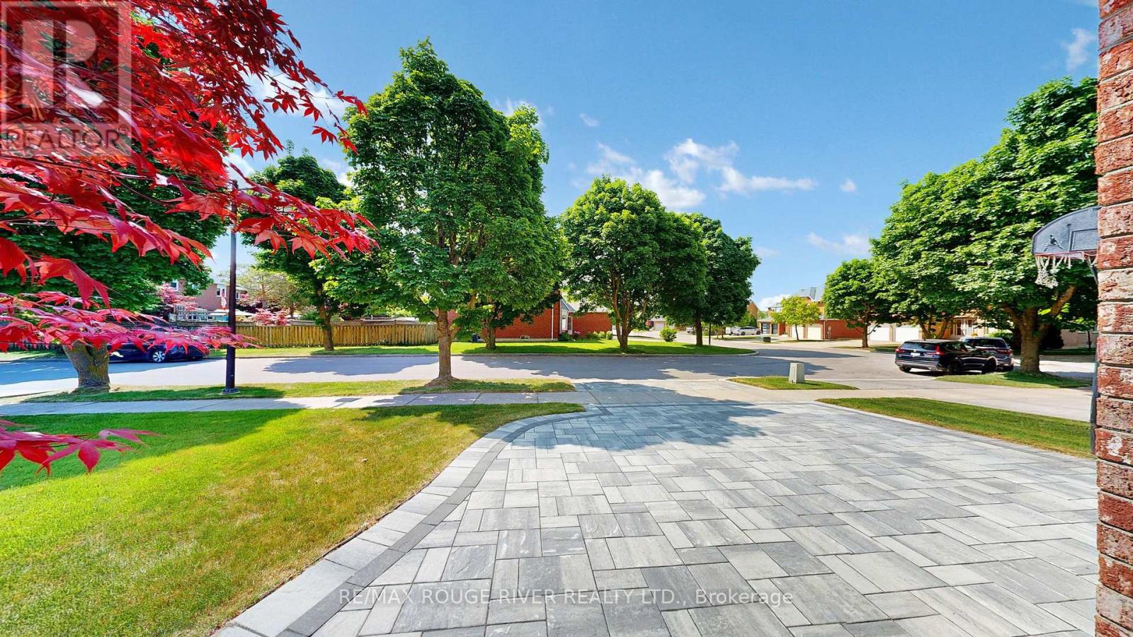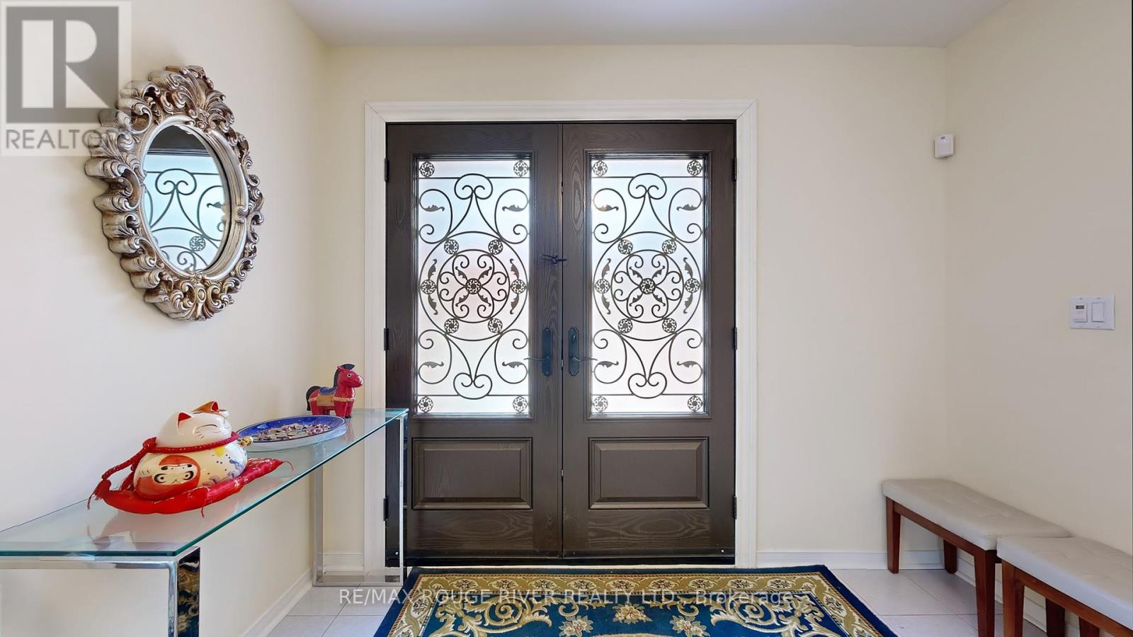8 Lismer Court Markham, Ontario L3R 0G2
$1,699,900
*Prestigious Unionville Area *Spectacular Executive 4 Bdrm Home Located On Quiet Family Friendly Court *Approx 3145sf Above Grade *Renovated Bathroom *Updated Roof, Furnace & CAC *Famlty Size Kitchen Featuring Granite Counters, Centre Island, Eat In Area Walk-In Pantry & Walkout to Yard *Convenient Main Floor Laundry Room w/Separate Side Entrance *Direct Access To Double Car Garage *Double Door Entry To Master Bedroom Retreat *3 Additional Spacious Bedrooms With Custom Closet Organizers *Bonus 2nd Floor Area Can Be Used As Media Room Or Reading Nook *Finished Basement Features A 5th Bedroom, Full Washroom, Two Distinct Entertaining Spaces, Wet Bar and Lots of Additional Storage *Beautifully Landscaped Lot With Interlocking In All Around *Conveniently Located Close To Major Highways, Top-Ranked Unionville PS, Markville SS & Pierre Elliott Trudeau HS (French Immersion) *Minutes to Historic Main Street Unionville, Toogood Pond, Parks, Shops, Markville Mall and More *Don't Miss This Opportunity! (id:60365)
Property Details
| MLS® Number | N12229059 |
| Property Type | Single Family |
| Community Name | Unionville |
| Features | Cul-de-sac |
| ParkingSpaceTotal | 4 |
Building
| BathroomTotal | 4 |
| BedroomsAboveGround | 4 |
| BedroomsBelowGround | 1 |
| BedroomsTotal | 5 |
| Age | 31 To 50 Years |
| Appliances | Dishwasher, Dryer, Garage Door Opener, Water Heater, Hood Fan, Stove, Washer, Window Coverings, Refrigerator |
| BasementDevelopment | Finished |
| BasementType | N/a (finished) |
| ConstructionStyleAttachment | Detached |
| CoolingType | Central Air Conditioning |
| ExteriorFinish | Brick |
| FireplacePresent | Yes |
| FlooringType | Carpeted, Laminate, Hardwood, Ceramic |
| FoundationType | Concrete |
| HalfBathTotal | 1 |
| HeatingFuel | Natural Gas |
| HeatingType | Forced Air |
| StoriesTotal | 2 |
| SizeInterior | 3000 - 3500 Sqft |
| Type | House |
| UtilityWater | Municipal Water |
Parking
| Attached Garage | |
| Garage |
Land
| Acreage | No |
| Sewer | Sanitary Sewer |
| SizeDepth | 116 Ft |
| SizeFrontage | 50 Ft ,2 In |
| SizeIrregular | 50.2 X 116 Ft |
| SizeTotalText | 50.2 X 116 Ft|under 1/2 Acre |
Rooms
| Level | Type | Length | Width | Dimensions |
|---|---|---|---|---|
| Second Level | Media | 2.92 m | 2.74 m | 2.92 m x 2.74 m |
| Second Level | Primary Bedroom | 6.58 m | 4.87 m | 6.58 m x 4.87 m |
| Second Level | Bedroom 2 | 5.31 m | 3.49 m | 5.31 m x 3.49 m |
| Second Level | Bedroom 3 | 4.6 m | 3.49 m | 4.6 m x 3.49 m |
| Second Level | Bedroom 4 | 3.94 m | 3.54 m | 3.94 m x 3.54 m |
| Basement | Bedroom 5 | 3.86 m | 3.42 m | 3.86 m x 3.42 m |
| Basement | Games Room | 9.02 m | 2.9 m | 9.02 m x 2.9 m |
| Basement | Recreational, Games Room | 5.93 m | 3.87 m | 5.93 m x 3.87 m |
| Main Level | Living Room | 5.12 m | 3.49 m | 5.12 m x 3.49 m |
| Main Level | Dining Room | 4.55 m | 3.49 m | 4.55 m x 3.49 m |
| Main Level | Kitchen | 6.6 m | 4.27 m | 6.6 m x 4.27 m |
| Main Level | Family Room | 5.16 m | 3.47 m | 5.16 m x 3.47 m |
| Main Level | Office | 3.47 m | 3.03 m | 3.47 m x 3.03 m |
https://www.realtor.ca/real-estate/28485912/8-lismer-court-markham-unionville-unionville
Edward Ng
Salesperson
6758 Kingston Road, Unit 1
Toronto, Ontario M1B 1G8
Wendy Lai Fong Chung
Salesperson
6758 Kingston Road, Unit 1
Toronto, Ontario M1B 1G8

