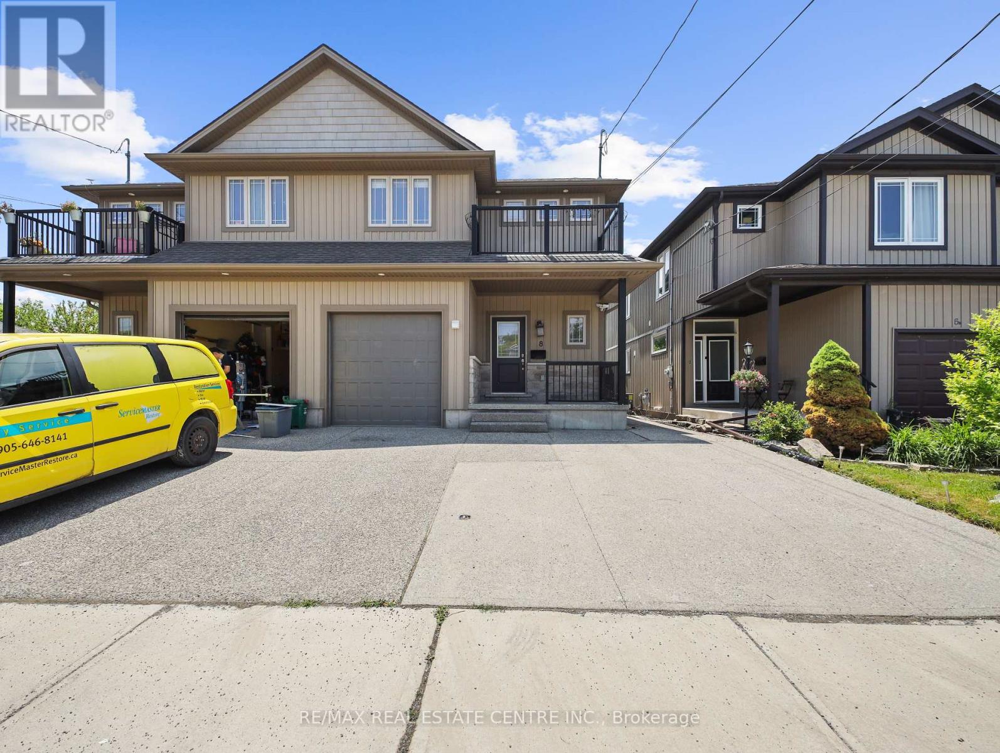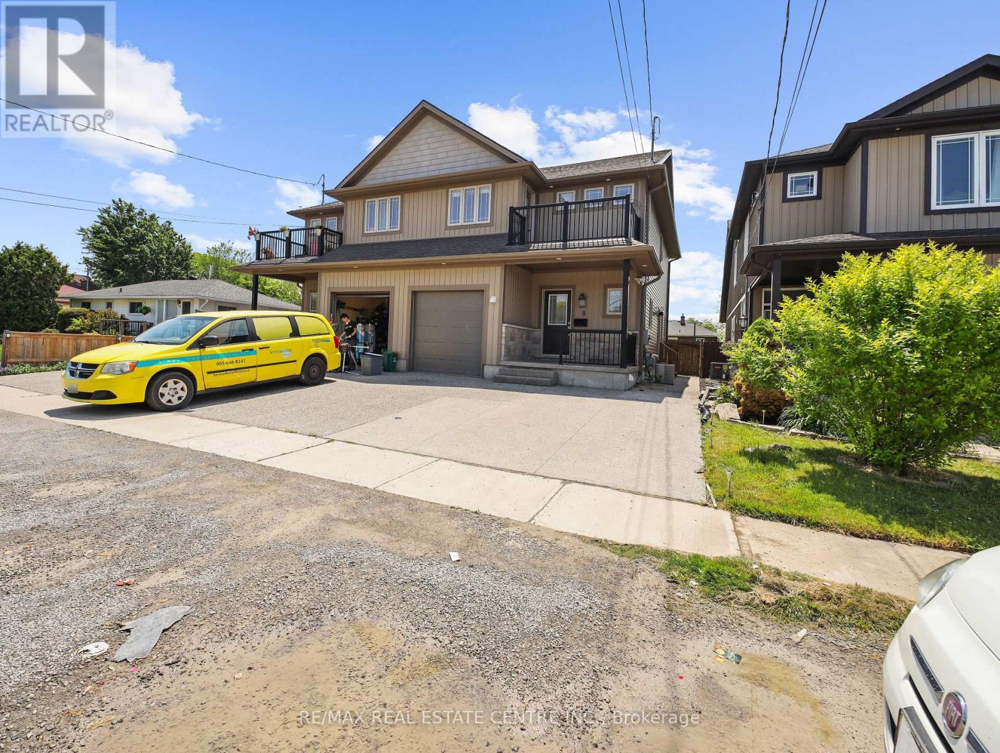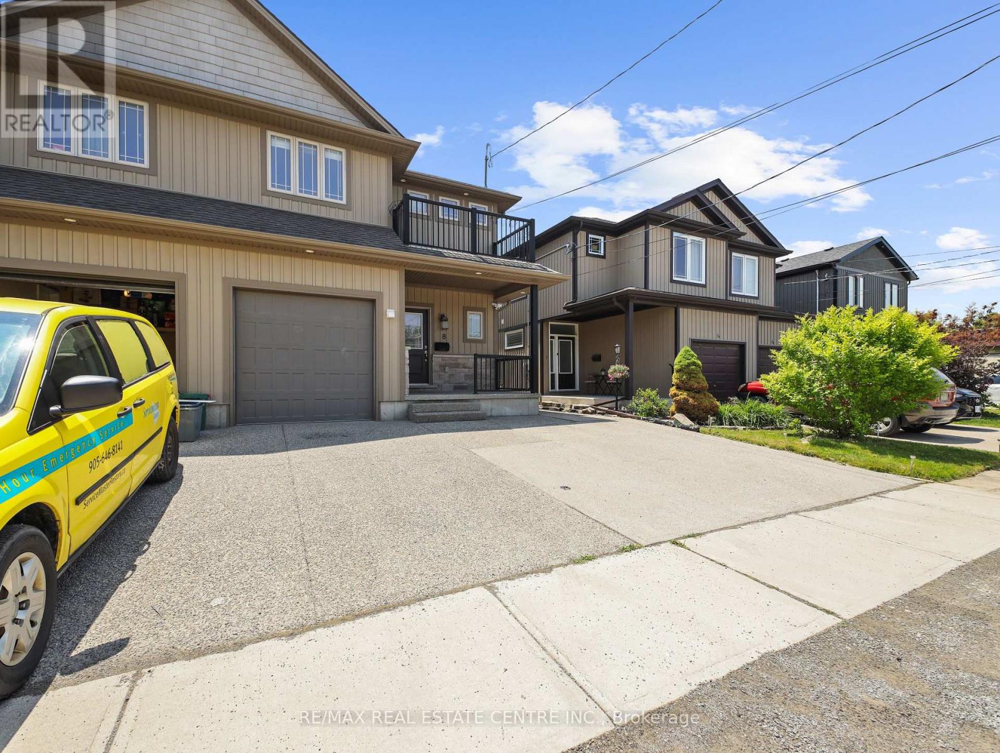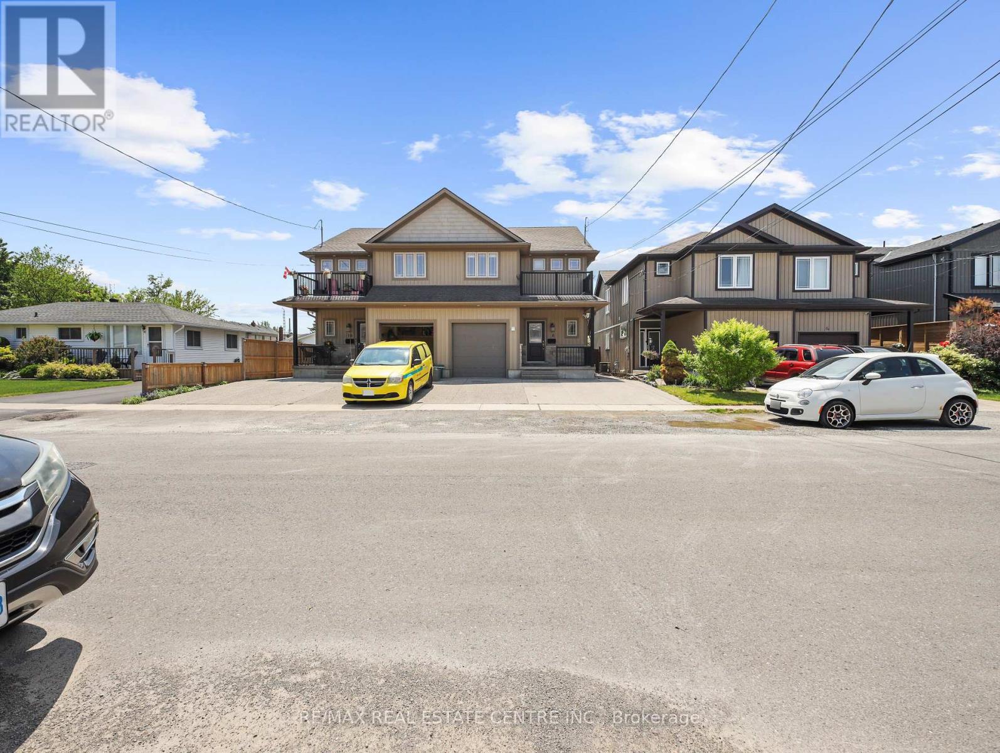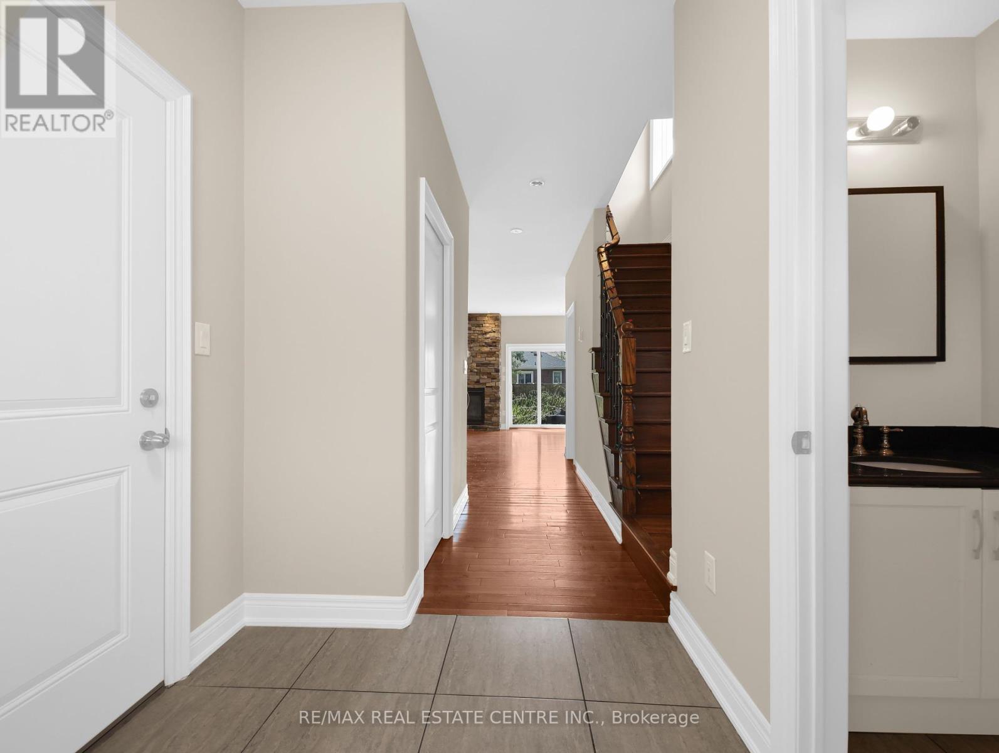8 Keswick Street St. Catharines, Ontario L2P 1L9
$719,929
Beautiful Semi-Detached Home in St. Catharines, Niagara. Features 3 Bed, 3 Bath, 2 Bedroom, Finished Basement, Separate Entrance. Main Floor Features a Combined Living & Dining Room a Versatile Space Perfect for Entertaining. Modern white kitchen with breakfast area, center island & walk out to patio. The Master Bedroom is Exceptionally Spacious, Complete with an Ensuite 4pc Bathroom. The Other Two Bedrooms are Well-Sized and Receive Ample Natural Daylight. Separate Laundry Room. Driveway has Ample Parking Space for 3 Cars Plus 1 Parking Spot in Garage. 2 Bedroom Finished Fasement with Separate Entrance , 4 Pc Full Bathroom, A Good Size Kitchen Perfect for Rental Purposes or In-Law Suite. (id:60365)
Property Details
| MLS® Number | X12238184 |
| Property Type | Single Family |
| Community Name | 455 - Secord Woods |
| ParkingSpaceTotal | 5 |
Building
| BathroomTotal | 4 |
| BedroomsAboveGround | 3 |
| BedroomsBelowGround | 2 |
| BedroomsTotal | 5 |
| Appliances | Dishwasher, Dryer, Two Stoves, Two Washers, Two Refrigerators |
| BasementDevelopment | Finished |
| BasementFeatures | Separate Entrance |
| BasementType | N/a (finished) |
| ConstructionStyleAttachment | Semi-detached |
| CoolingType | Central Air Conditioning |
| ExteriorFinish | Stone, Vinyl Siding |
| FlooringType | Hardwood, Carpeted |
| FoundationType | Poured Concrete |
| HalfBathTotal | 1 |
| HeatingFuel | Natural Gas |
| HeatingType | Forced Air |
| StoriesTotal | 2 |
| SizeInterior | 1500 - 2000 Sqft |
| Type | House |
| UtilityWater | Municipal Water |
Parking
| Attached Garage | |
| Garage |
Land
| Acreage | No |
| Sewer | Sanitary Sewer |
| SizeDepth | 110 Ft |
| SizeFrontage | 27 Ft ,6 In |
| SizeIrregular | 27.5 X 110 Ft |
| SizeTotalText | 27.5 X 110 Ft |
Rooms
| Level | Type | Length | Width | Dimensions |
|---|---|---|---|---|
| Second Level | Primary Bedroom | 4.34 m | 4.26 m | 4.34 m x 4.26 m |
| Second Level | Bedroom 2 | 3.86 m | 3.12 m | 3.86 m x 3.12 m |
| Second Level | Bedroom 3 | 3.5 m | 3.09 m | 3.5 m x 3.09 m |
| Basement | Bedroom | 4.03 m | 3.04 m | 4.03 m x 3.04 m |
| Basement | Bedroom | 3.04 m | 3.04 m | 3.04 m x 3.04 m |
| Main Level | Living Room | 6.32 m | 4.16 m | 6.32 m x 4.16 m |
| Main Level | Kitchen | 3.88 m | 3.12 m | 3.88 m x 3.12 m |
| Main Level | Dining Room | 3.65 m | 3.04 m | 3.65 m x 3.04 m |
Harjit Singh Saini
Broker
2 County Court Blvd. Ste 150
Brampton, Ontario L6W 3W8
Harvey Singh
Broker
2 County Court Blvd. Ste 150
Brampton, Ontario L6W 3W8

