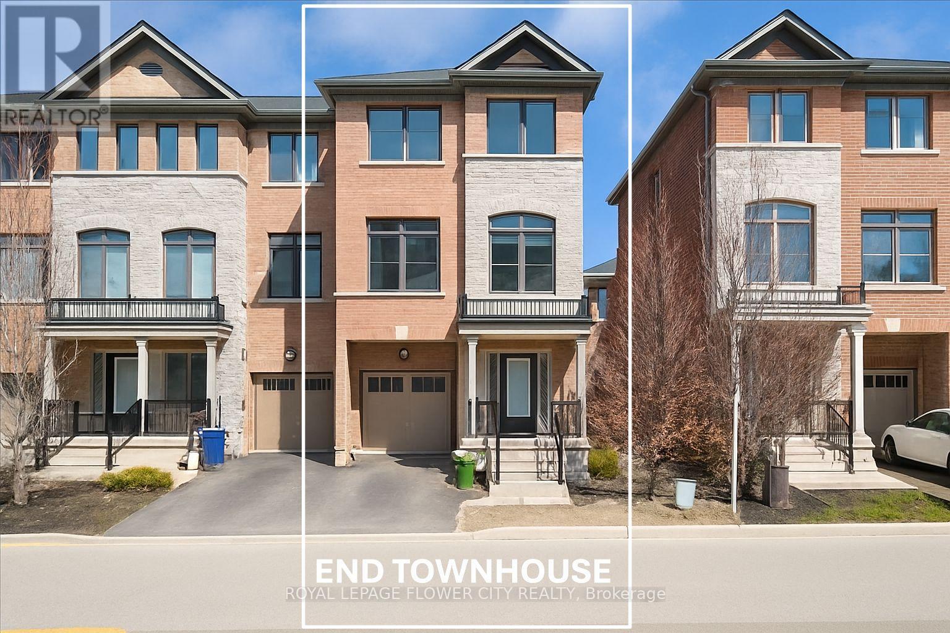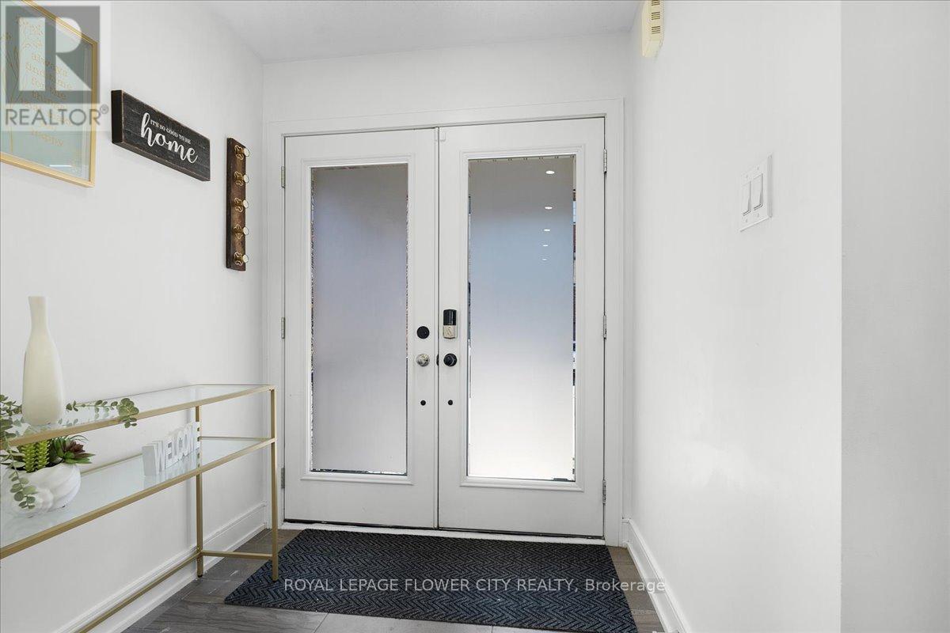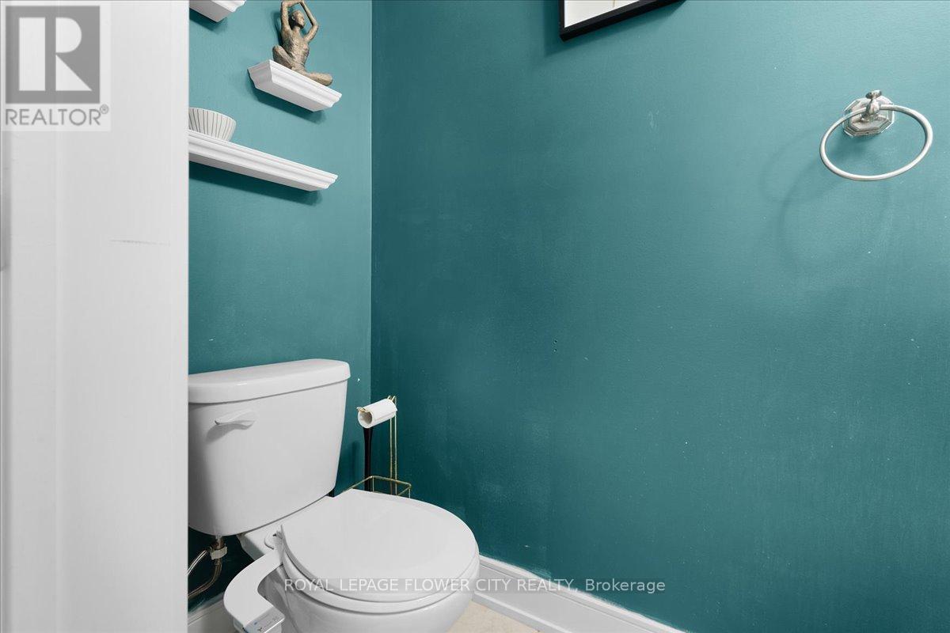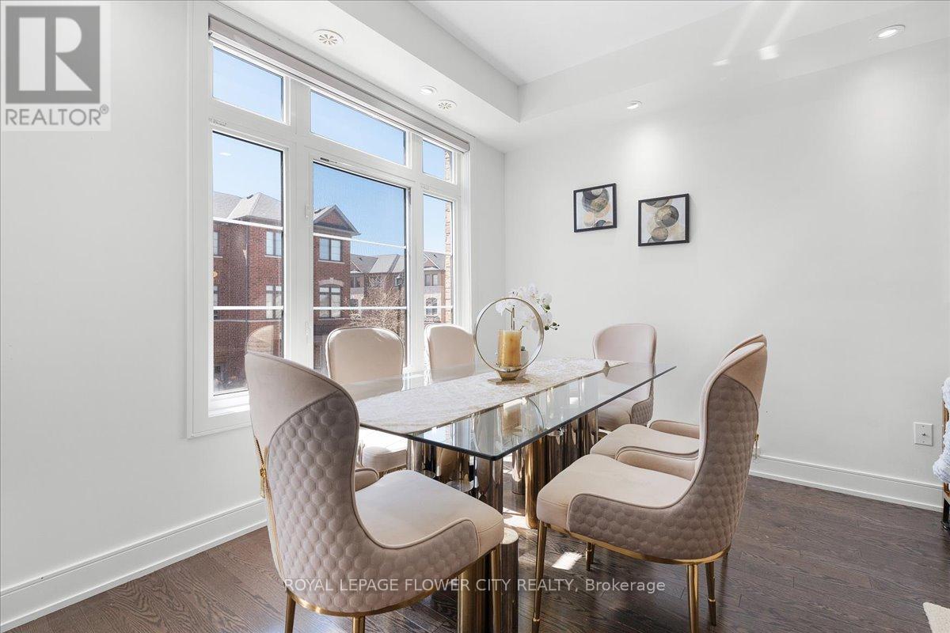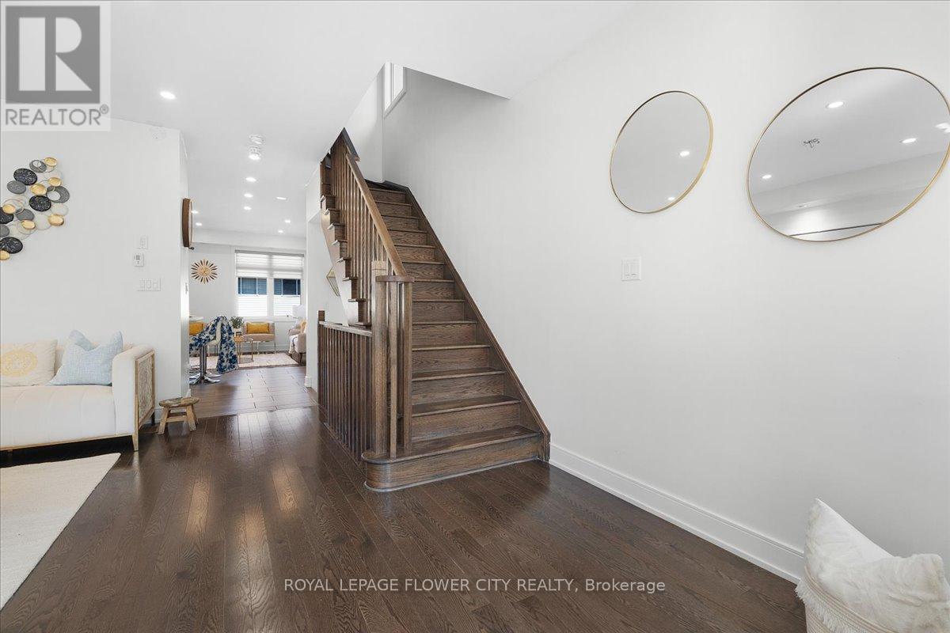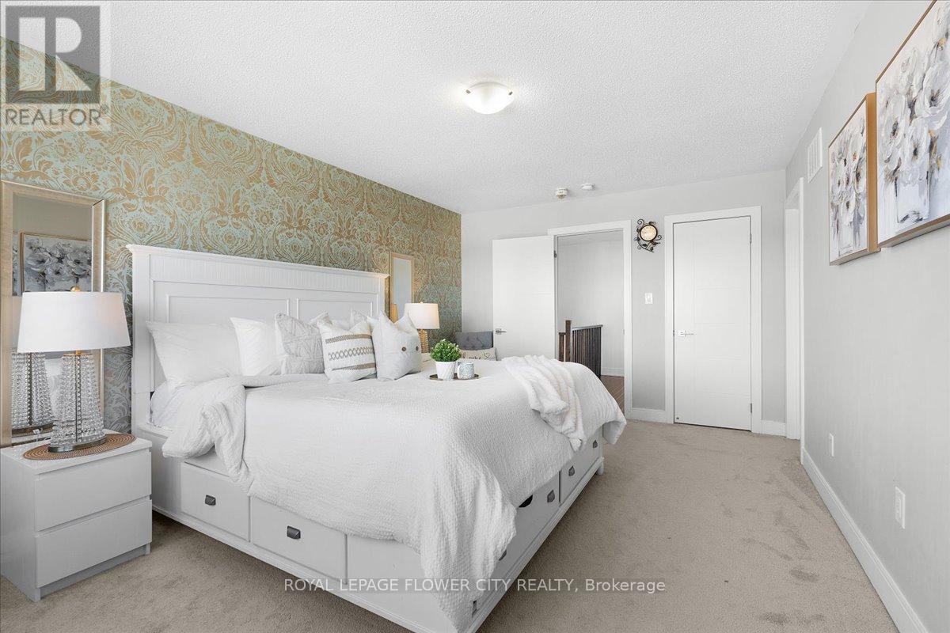8 Kersey Lane Halton Hills, Ontario L7G 0K1
$899,999Maintenance, Parcel of Tied Land
$163.83 Monthly
Maintenance, Parcel of Tied Land
$163.83 MonthlyDiscover luxury, space, and convenience in this beautifully upgraded 3-storey END-UNIT townhome tucked away on a quiet cul-de-sac in one of Georgetowns most desirable communities. Just a4-minute drive to the GO Station and only a 1-hour ride to Union GO Station a perfect location for first-time buyers or commuters to Downtown Toronto. Boasting over 2,500 sq ft of finished living space, this sun-filled home is designed to impress with 9 ceilings, hardwood floors, and an open-concept layout that flows seamlessly through the main and second floors. The beautiful kitchen features extended cabinets, a large centre island, pantry, extra kitchen cabinets, and modern finishes ideal for entertaining and family gatherings. Multiple living areas including dedicated living, dining, and family rooms offer flexible options for every lifestyle. Upstairs, the spacious primary bedroom includes a 3-piece ensuite and walk-in closet, while two additional bedrooms offer plenty of room for the whole family. The main-level office can easily be converted into an in-law suite with backyard access and laundry on the same level. The finished basement is a perfect kids retreat, home theatre, or extra living space. Enjoy outdoor living with your private balcony with BBQ gas line, access to a well-maintained backyard (grass cared for by POTL), and the convenience of visitor parking and a private playground just steps away. Extras include: Fridge (2023), Stove (2025), Fresh Paint (2023), Pot Lights (2023), Hot Water Tank (2023), and an EV Charger Outlet. (id:60365)
Property Details
| MLS® Number | W12217656 |
| Property Type | Single Family |
| Community Name | Georgetown |
| AmenitiesNearBy | Hospital, Park |
| EquipmentType | Water Heater |
| Features | Cul-de-sac |
| ParkingSpaceTotal | 2 |
| RentalEquipmentType | Water Heater |
Building
| BathroomTotal | 3 |
| BedroomsAboveGround | 3 |
| BedroomsBelowGround | 1 |
| BedroomsTotal | 4 |
| Age | 6 To 15 Years |
| Appliances | Water Heater, Water Softener, Dryer, Stove, Washer, Refrigerator |
| BasementDevelopment | Finished |
| BasementType | N/a (finished) |
| ConstructionStyleAttachment | Attached |
| CoolingType | Central Air Conditioning, Ventilation System |
| ExteriorFinish | Brick |
| FlooringType | Hardwood, Tile, Carpeted |
| FoundationType | Poured Concrete |
| HalfBathTotal | 1 |
| HeatingFuel | Natural Gas |
| HeatingType | Forced Air |
| StoriesTotal | 3 |
| SizeInterior | 2000 - 2500 Sqft |
| Type | Row / Townhouse |
| UtilityWater | Municipal Water |
Parking
| Garage |
Land
| Acreage | No |
| LandAmenities | Hospital, Park |
| Sewer | Sanitary Sewer |
| SizeDepth | 77 Ft ,8 In |
| SizeFrontage | 23 Ft ,1 In |
| SizeIrregular | 23.1 X 77.7 Ft ; End Unit Town |
| SizeTotalText | 23.1 X 77.7 Ft ; End Unit Town |
Rooms
| Level | Type | Length | Width | Dimensions |
|---|---|---|---|---|
| Second Level | Living Room | 5.12 m | 3.05 m | 5.12 m x 3.05 m |
| Second Level | Dining Room | 5.12 m | 3.05 m | 5.12 m x 3.05 m |
| Second Level | Kitchen | 4.88 m | 3.23 m | 4.88 m x 3.23 m |
| Second Level | Family Room | 5.12 m | 3.23 m | 5.12 m x 3.23 m |
| Third Level | Primary Bedroom | 3.41 m | 5.06 m | 3.41 m x 5.06 m |
| Third Level | Bedroom 2 | 2.59 m | 4.94 m | 2.59 m x 4.94 m |
| Third Level | Bedroom 3 | 2.17 m | 4.21 m | 2.17 m x 4.21 m |
| Basement | Bedroom 4 | 5 m | 4.36 m | 5 m x 4.36 m |
| Ground Level | Office | 4.36 m | 4.79 m | 4.36 m x 4.79 m |
https://www.realtor.ca/real-estate/28462715/8-kersey-lane-halton-hills-georgetown-georgetown
Gobindpaul Singh
Broker
10 Cottrelle Blvd #302
Brampton, Ontario L6S 0E2

