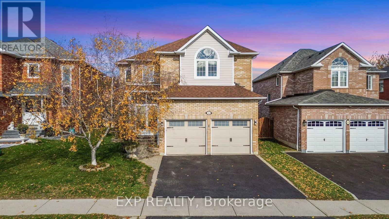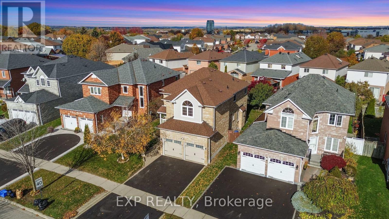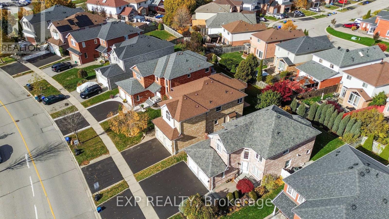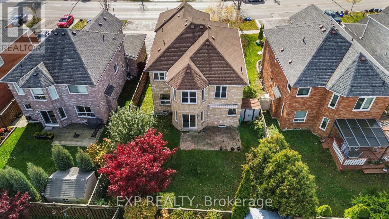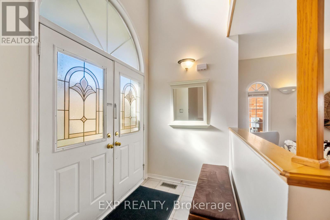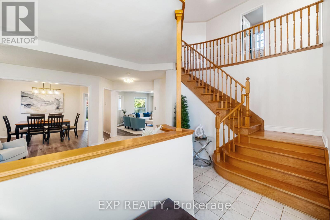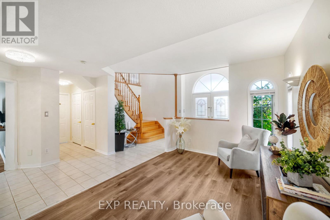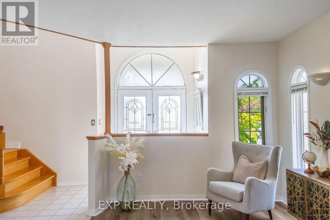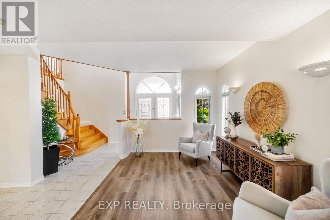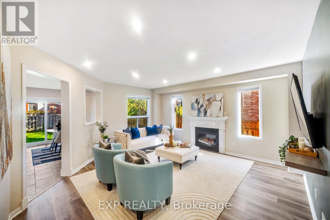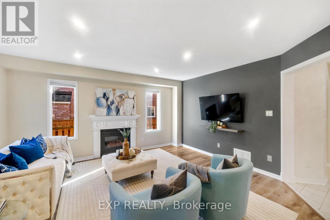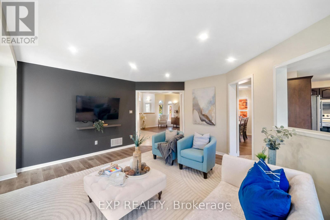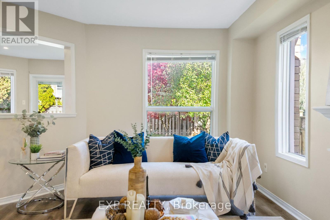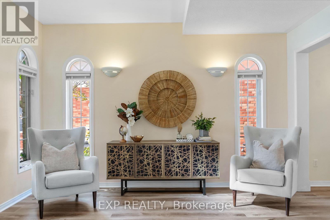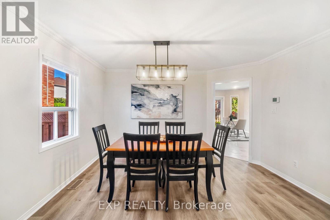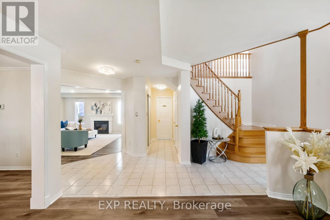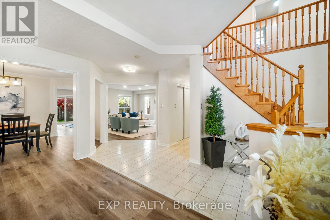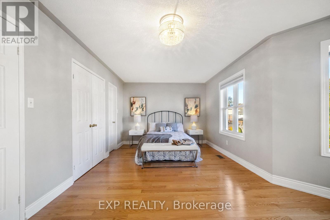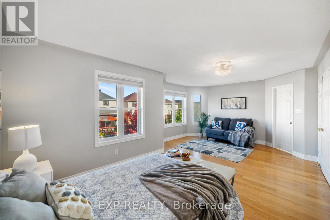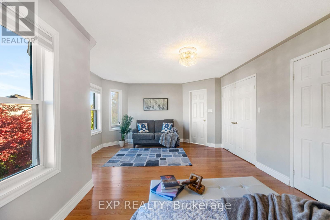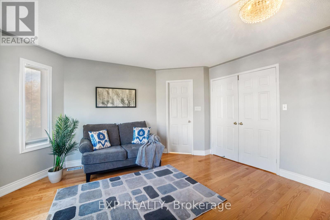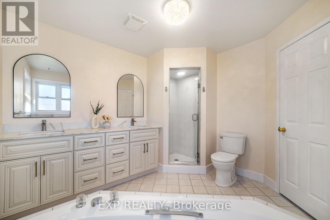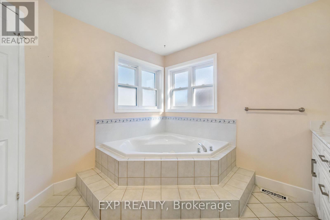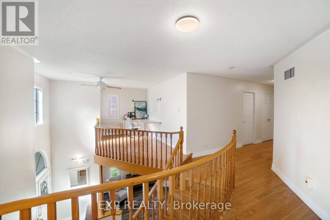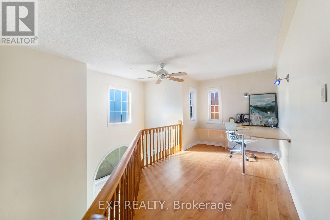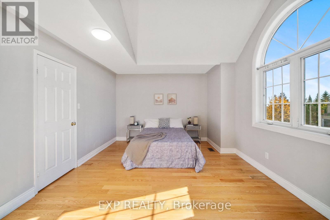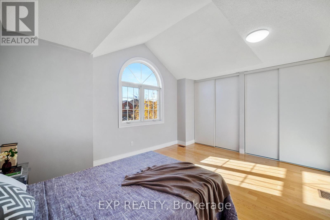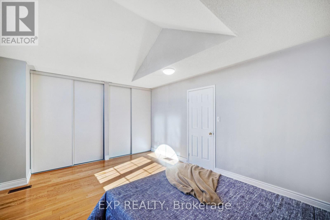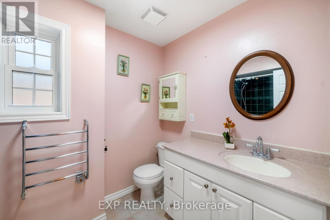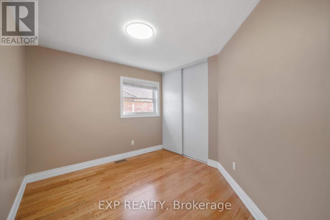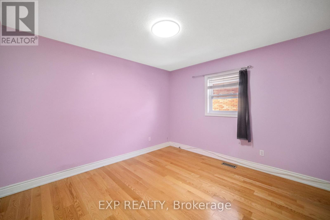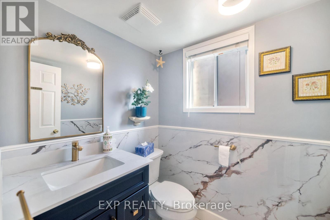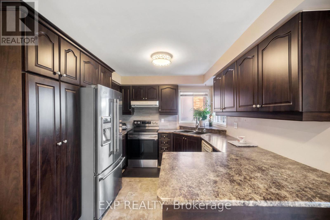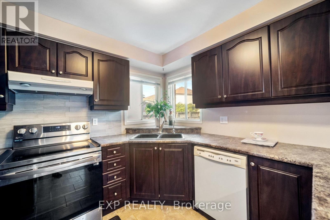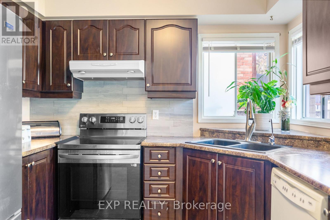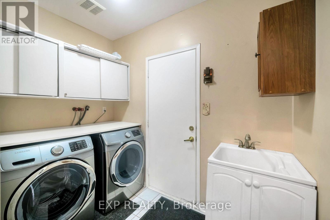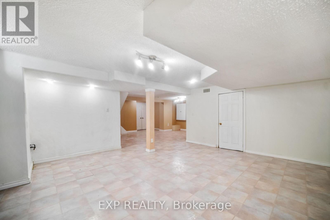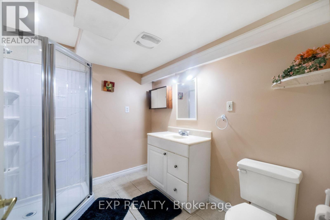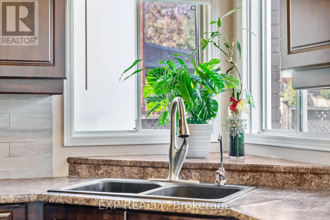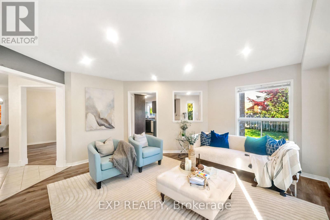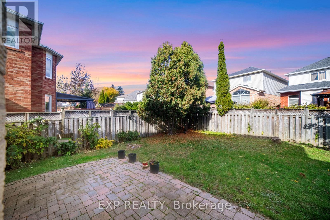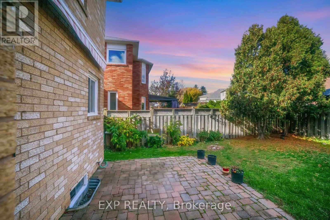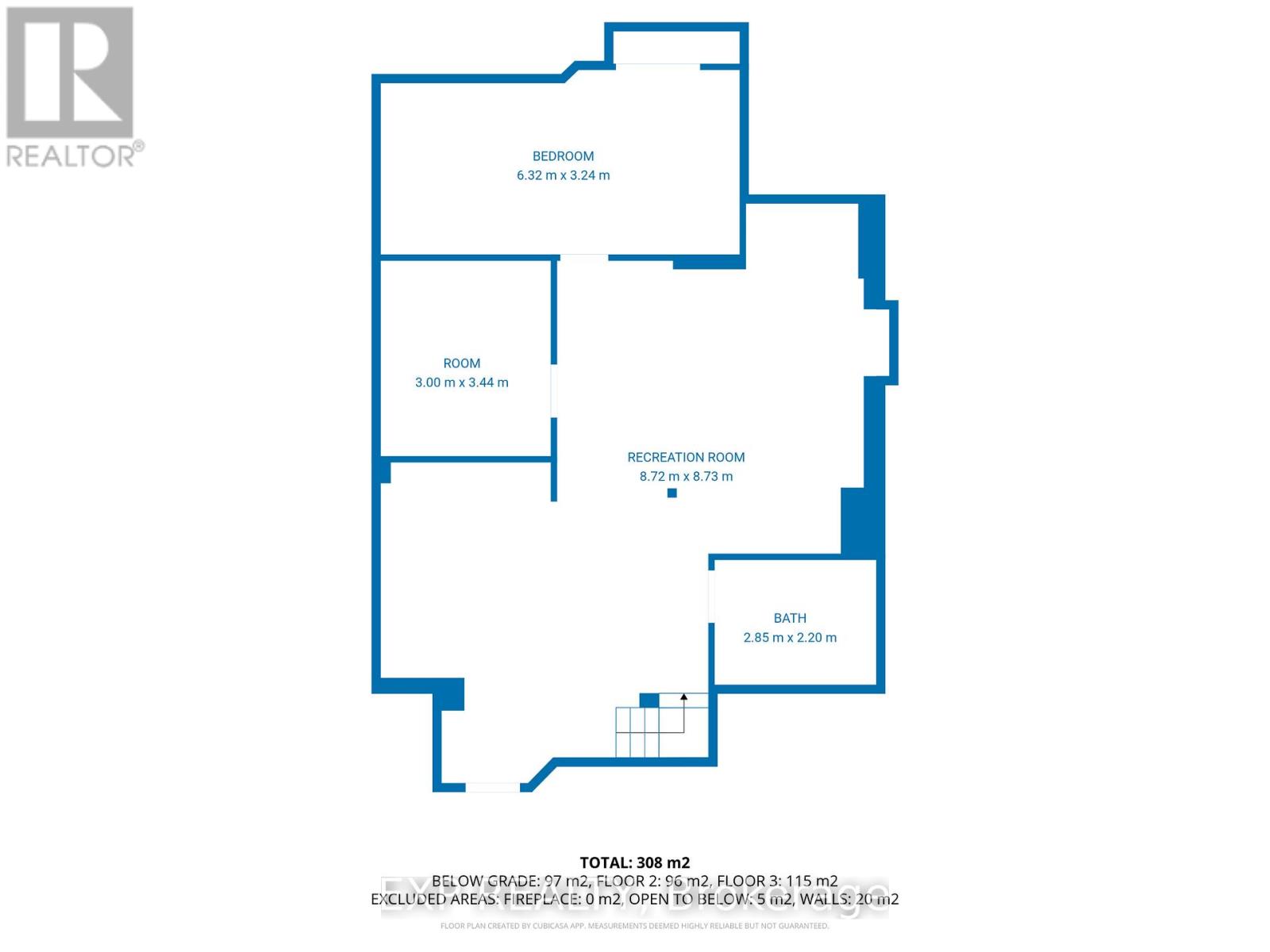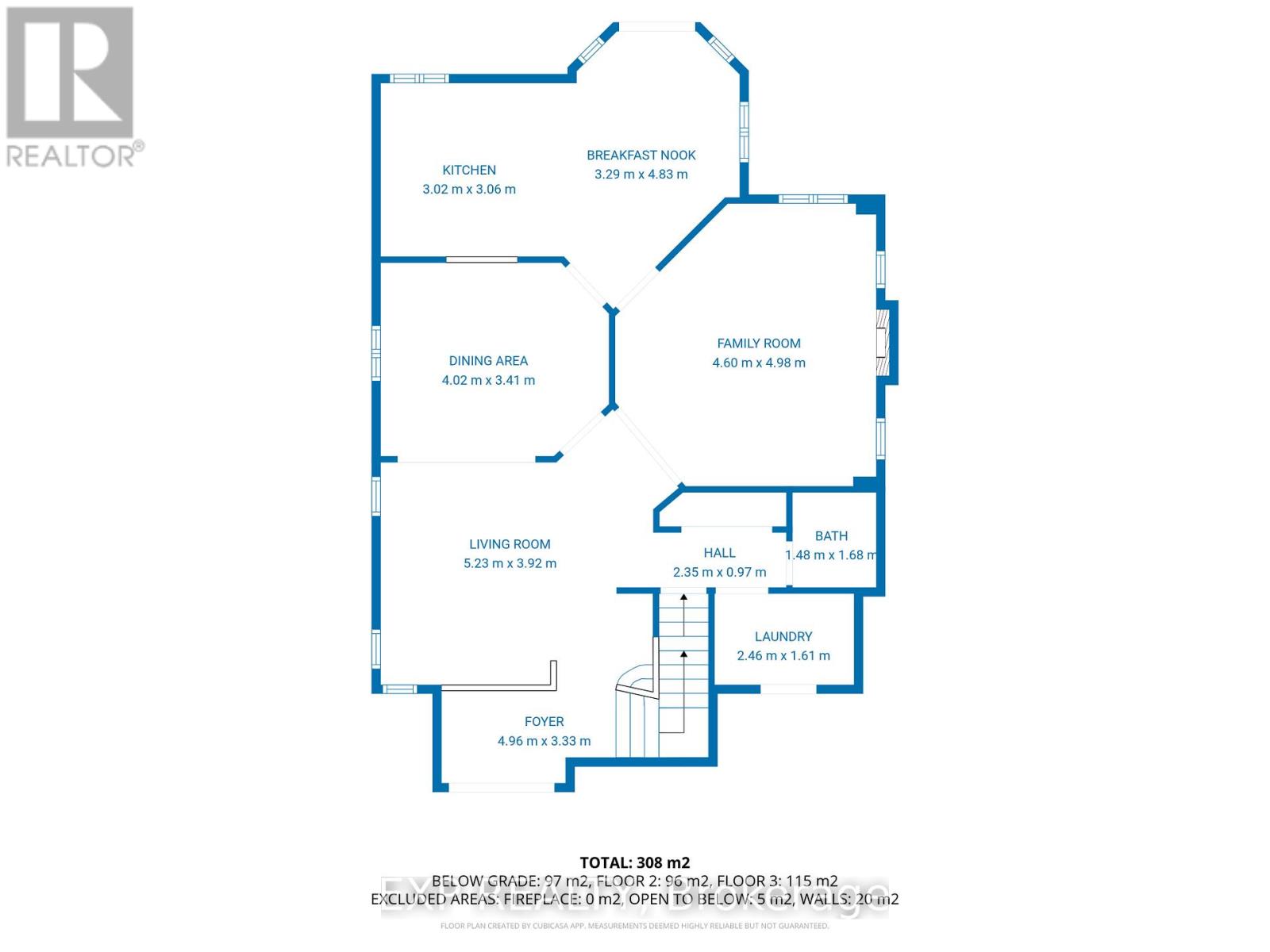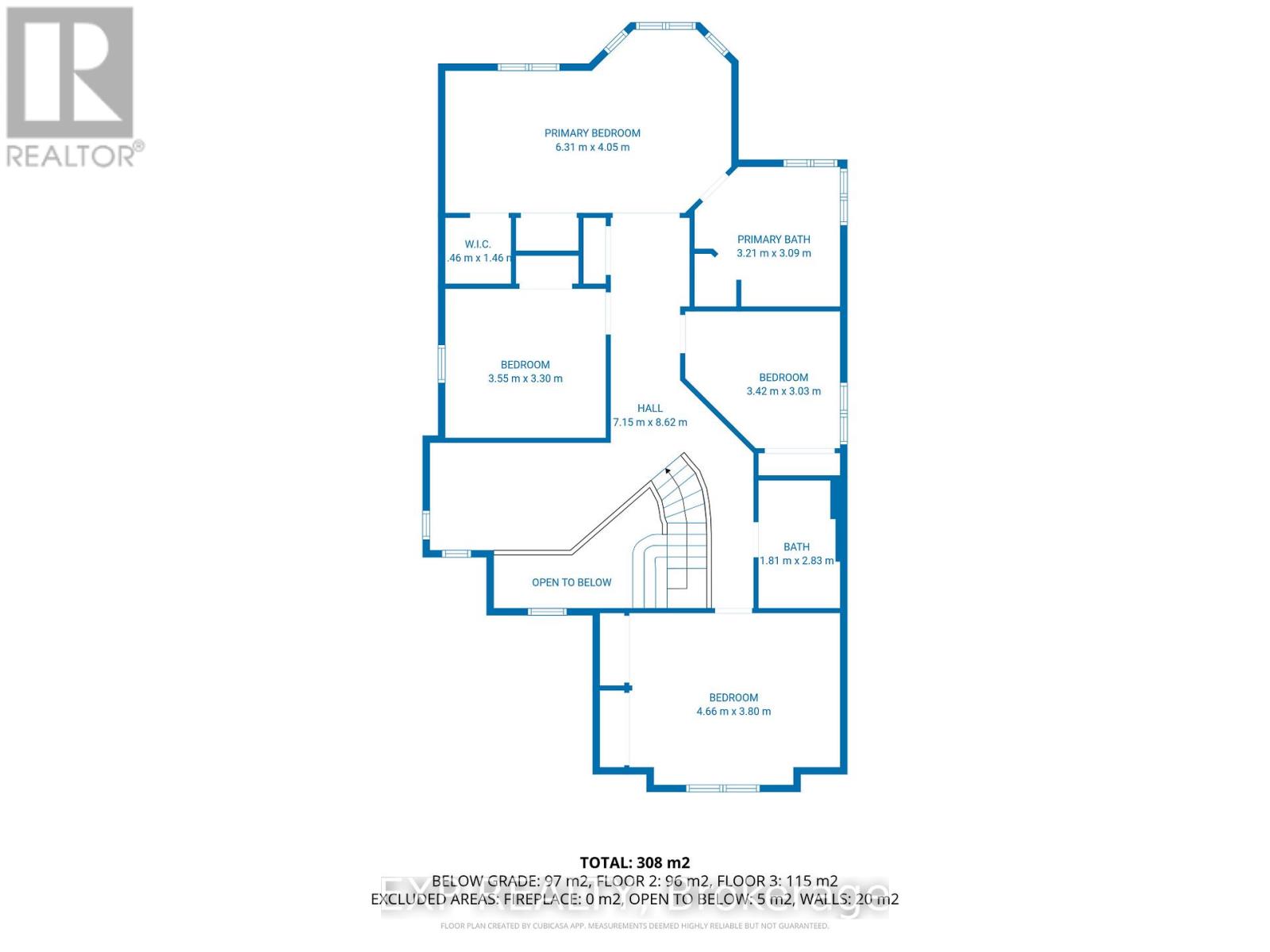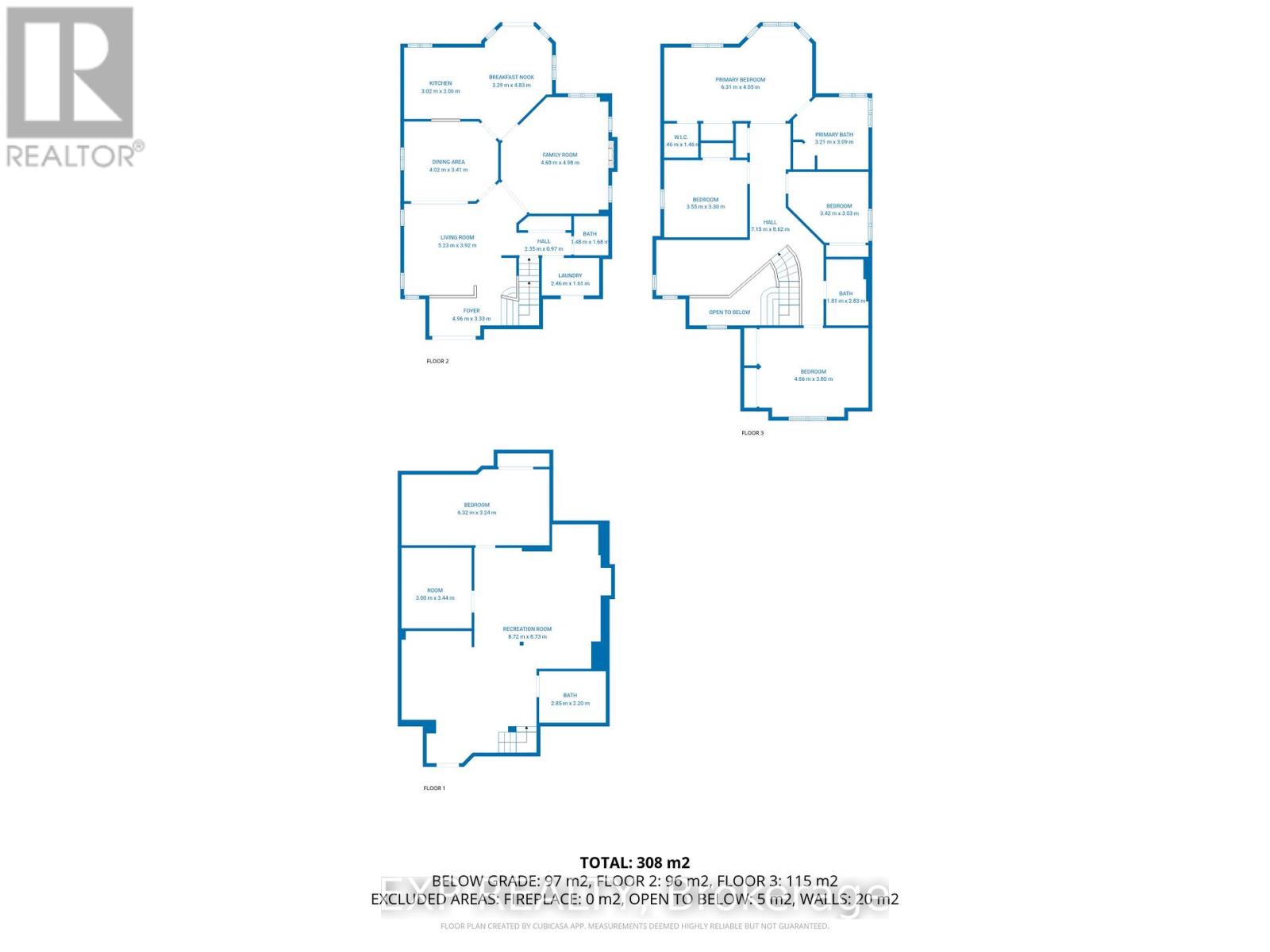8 Kerrison Drive W Ajax, Ontario L1Z 1K1
5 Bedroom
4 Bathroom
2500 - 3000 sqft
Fireplace
Central Air Conditioning
Forced Air
$1,060,000
Impressive 4-bedroom, 4-bath home in Central Ajax! Features a spacious layout, open-concept living/dining, cozy family room, and functional kitchen. Primary suite offers 2 doors, walk-in closet, and ensuite. Basement with side entrance allows in-law suite potential. Well-kept inside and out with 2-car garage, private backyard, and double driveway. Close to schools, parks, shopping, transit, and Hwy 401 - the perfect blend of comfort and convenience! Roof (2015) Garage Doors (2013) Pot Lights Family Room and kitchen (2025) (id:60365)
Property Details
| MLS® Number | E12514658 |
| Property Type | Single Family |
| Community Name | Central |
| EquipmentType | Water Heater |
| ParkingSpaceTotal | 4 |
| RentalEquipmentType | Water Heater |
Building
| BathroomTotal | 4 |
| BedroomsAboveGround | 4 |
| BedroomsBelowGround | 1 |
| BedroomsTotal | 5 |
| Appliances | Blinds, Dishwasher, Window Coverings |
| BasementDevelopment | Finished |
| BasementType | N/a (finished) |
| ConstructionStyleAttachment | Detached |
| CoolingType | Central Air Conditioning |
| ExteriorFinish | Brick |
| FireplacePresent | Yes |
| FoundationType | Unknown |
| HalfBathTotal | 1 |
| HeatingFuel | Natural Gas |
| HeatingType | Forced Air |
| StoriesTotal | 2 |
| SizeInterior | 2500 - 3000 Sqft |
| Type | House |
| UtilityWater | Municipal Water |
Parking
| Attached Garage | |
| Garage |
Land
| Acreage | No |
| Sewer | Sanitary Sewer |
| SizeDepth | 109 Ft ,10 In |
| SizeFrontage | 38 Ft |
| SizeIrregular | 38 X 109.9 Ft |
| SizeTotalText | 38 X 109.9 Ft |
Rooms
| Level | Type | Length | Width | Dimensions |
|---|---|---|---|---|
| Second Level | Bathroom | 1 m | 1 m | 1 m x 1 m |
| Second Level | Bathroom | 1 m | 1 m | 1 m x 1 m |
| Second Level | Primary Bedroom | 6.4 m | 4.81 m | 6.4 m x 4.81 m |
| Second Level | Bedroom | 4.88 m | 3.9 m | 4.88 m x 3.9 m |
| Second Level | Bedroom | 4.27 m | 3.6 m | 4.27 m x 3.6 m |
| Second Level | Bedroom | 4.82 m | 3.69 m | 4.82 m x 3.69 m |
| Basement | Bathroom | 1 m | 1 m | 1 m x 1 m |
| Basement | Bedroom | 1 m | 1 m | 1 m x 1 m |
| Main Level | Bathroom | 1 m | 1 m | 1 m x 1 m |
| Ground Level | Family Room | 4.88 m | 4.27 m | 4.88 m x 4.27 m |
| Ground Level | Living Room | 4.88 m | 4.15 m | 4.88 m x 4.15 m |
| Ground Level | Dining Room | 3.96 m | 3.41 m | 3.96 m x 3.41 m |
| Ground Level | Kitchen | 3.23 m | 3.05 m | 3.23 m x 3.05 m |
| Ground Level | Eating Area | 3.72 m | 3.05 m | 3.72 m x 3.05 m |
https://www.realtor.ca/real-estate/29072685/8-kerrison-drive-w-ajax-central-central
Nathan Soriano
Salesperson
Exp Realty
4711 Yonge St 10th Flr, 106430
Toronto, Ontario M2N 6K8
4711 Yonge St 10th Flr, 106430
Toronto, Ontario M2N 6K8

