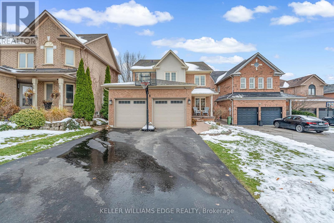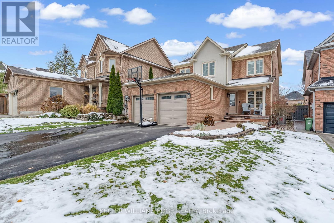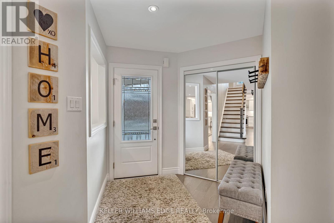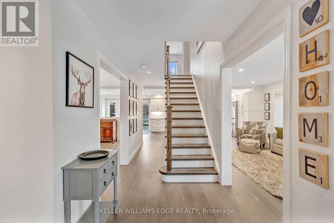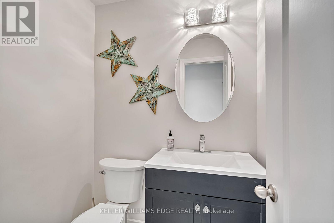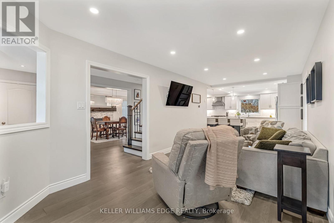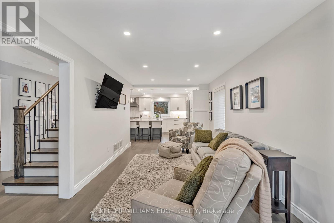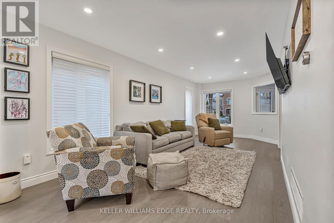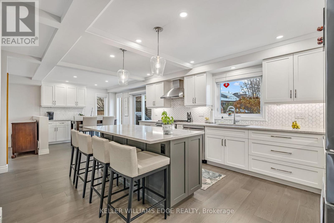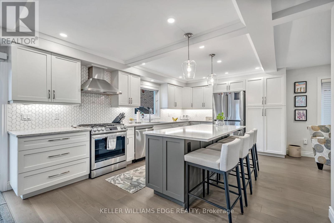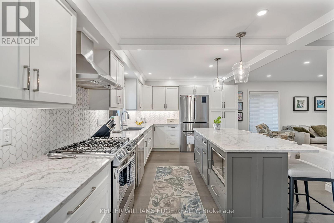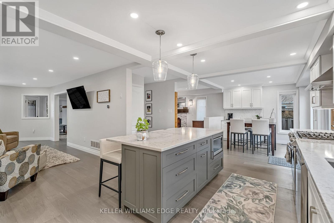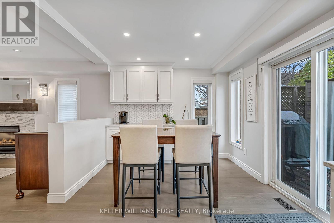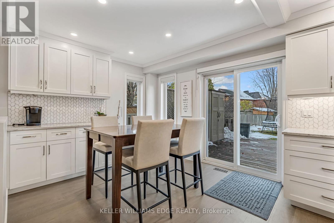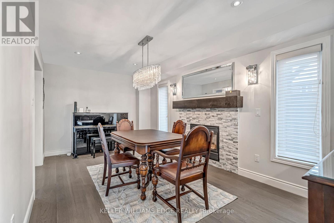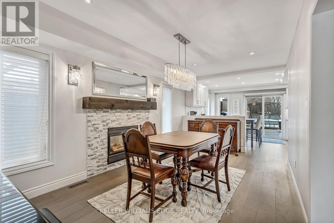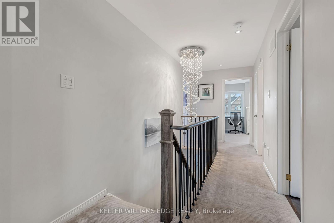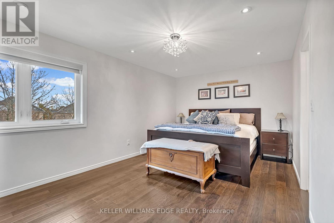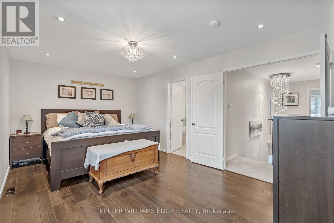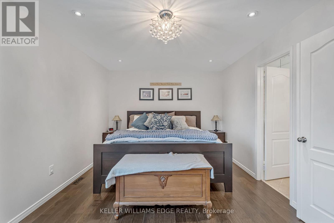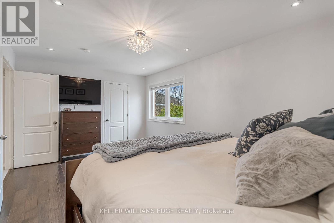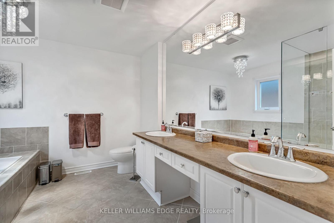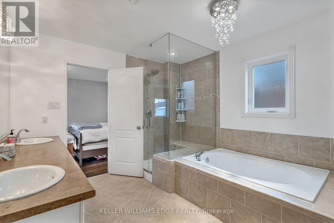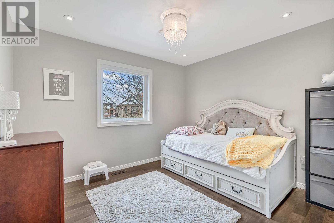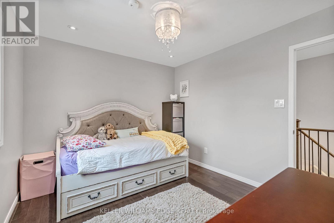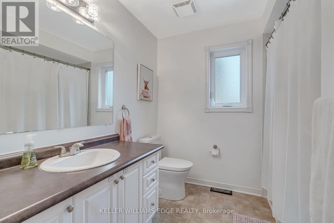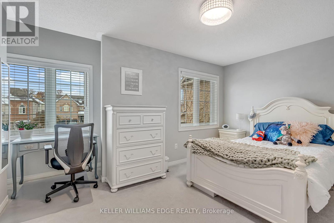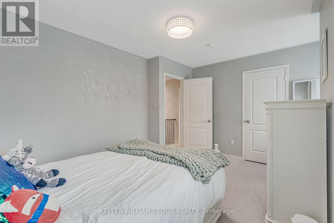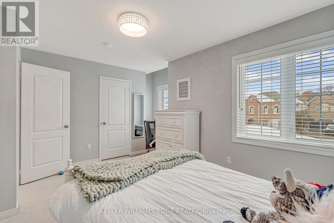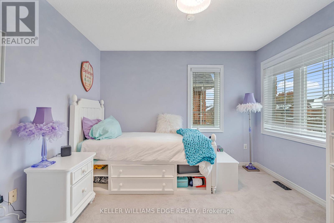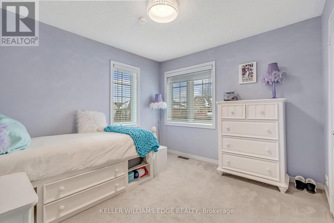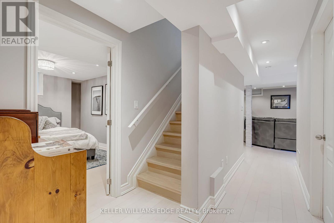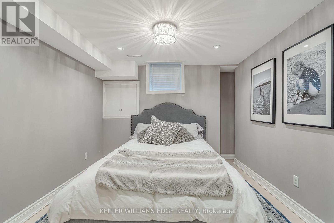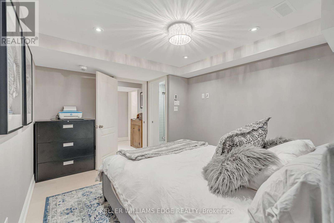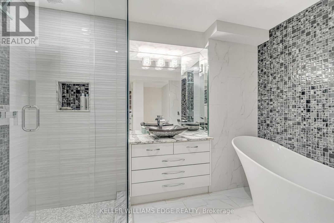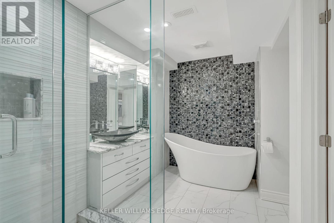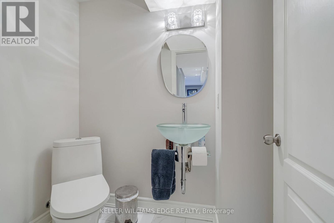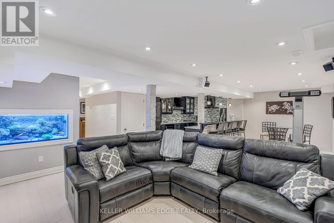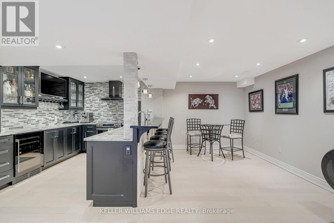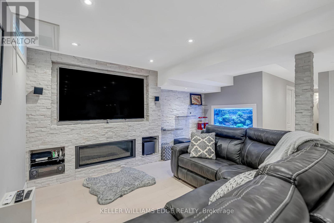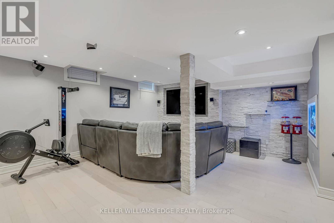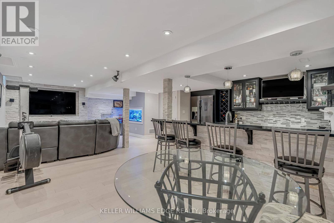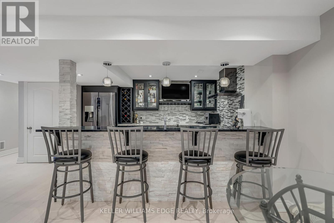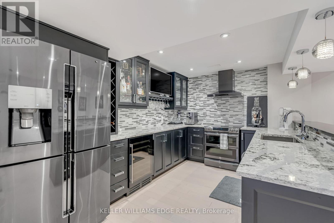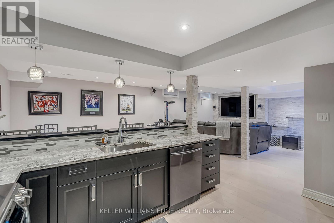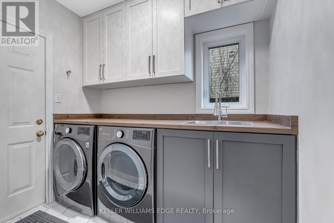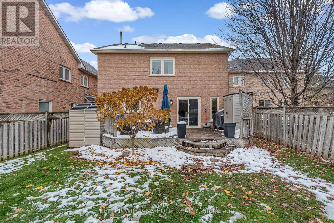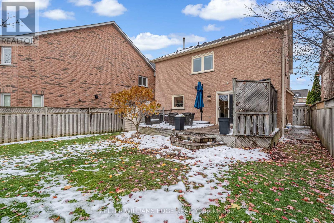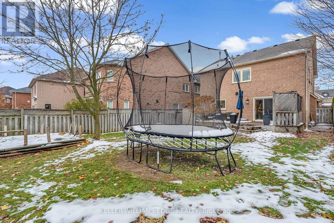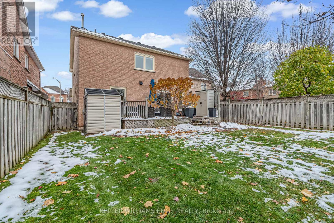8 Keewaydin Street Hamilton, Ontario L8B 0K1
$1,350,000
Welcome to this beautifully upgraded 4+1 bedroom, 3+2 bath home offering nearly 2,900 sqft of total finished living space on a generous 45 x 151 ft lot. Designed with versatility and modern living in mind, this property is ideal for growing families or multi-generational living. The newly renovated main floor (2023) features an open concept living and dining space, chef's kitchen with premium stainless steel appliances, including a gas stove and Bosch refrigerator, and ample cabinetry for storage. Convenient inside entry from the double garage adds everyday functionality. The finished basement impresses with a full in-law suite, featuring a custom kitchen/bar with granite countertops, modern black stainless steel appliances, glass display cabinets, and a stylish stone accent wall framing a gas fireplace. Upstairs, the primary suite offers a true retreat with an expanded walk-in closet and a spa-inspired 5-piece ensuite, showcasing his-and-hers sinks, a glass shower, and a luxurious soaker tub. Three additional spacious bedrooms and a full bathroom provide plenty of room for family, guests, or a dedicated home office. Perfectly situated close to Waterdown's downtown, schools, and local trails, this home combines modern comfort, thoughtful design, and a fantastic location. This is not one to miss! (id:60365)
Open House
This property has open houses!
2:00 pm
Ends at:4:00 pm
2:00 pm
Ends at:4:00 pm
Property Details
| MLS® Number | X12541454 |
| Property Type | Single Family |
| Community Name | Waterdown |
| AmenitiesNearBy | Park, Schools, Public Transit |
| CommunityFeatures | Community Centre |
| EquipmentType | Water Heater |
| Features | Irregular Lot Size, In-law Suite |
| ParkingSpaceTotal | 6 |
| RentalEquipmentType | Water Heater |
Building
| BathroomTotal | 5 |
| BedroomsAboveGround | 4 |
| BedroomsBelowGround | 1 |
| BedroomsTotal | 5 |
| Age | 16 To 30 Years |
| Amenities | Fireplace(s) |
| Appliances | Garage Door Opener Remote(s), Central Vacuum, Dishwasher, Dryer, Stove, Washer, Window Coverings, Refrigerator |
| BasementDevelopment | Finished,other, See Remarks |
| BasementType | N/a (finished), N/a (other, See Remarks) |
| ConstructionStyleAttachment | Detached |
| CoolingType | Central Air Conditioning |
| ExteriorFinish | Brick |
| FireplacePresent | Yes |
| FireplaceTotal | 2 |
| FoundationType | Unknown |
| HalfBathTotal | 5 |
| HeatingFuel | Natural Gas |
| HeatingType | Forced Air |
| StoriesTotal | 2 |
| SizeInterior | 2000 - 2500 Sqft |
| Type | House |
| UtilityWater | Municipal Water |
Parking
| Attached Garage | |
| Garage |
Land
| Acreage | No |
| LandAmenities | Park, Schools, Public Transit |
| Sewer | Sanitary Sewer |
| SizeDepth | 150 Ft ,10 In |
| SizeFrontage | 44 Ft ,6 In |
| SizeIrregular | 44.5 X 150.9 Ft |
| SizeTotalText | 44.5 X 150.9 Ft |
Rooms
| Level | Type | Length | Width | Dimensions |
|---|---|---|---|---|
| Second Level | Primary Bedroom | 3.12 m | 5.11 m | 3.12 m x 5.11 m |
| Second Level | Bedroom 2 | 3.45 m | 2.84 m | 3.45 m x 2.84 m |
| Second Level | Bedroom 3 | 3.53 m | 2.97 m | 3.53 m x 2.97 m |
| Second Level | Bedroom 4 | 3.33 m | 4.22 m | 3.33 m x 4.22 m |
| Second Level | Bathroom | 2.29 m | 2.97 m | 2.29 m x 2.97 m |
| Basement | Living Room | 4.47 m | 4.01 m | 4.47 m x 4.01 m |
| Basement | Kitchen | 5.84 m | 3.76 m | 5.84 m x 3.76 m |
| Basement | Bedroom | 2.92 m | 4.19 m | 2.92 m x 4.19 m |
| Basement | Bathroom | 1.48 m | 2.1 m | 1.48 m x 2.1 m |
| Basement | Utility Room | 5.49 m | 1.69 m | 5.49 m x 1.69 m |
| Main Level | Living Room | 6.65 m | 2.95 m | 6.65 m x 2.95 m |
| Main Level | Kitchen | 3.4 m | 4.93 m | 3.4 m x 4.93 m |
| Main Level | Eating Area | 2.95 m | 3.25 m | 2.95 m x 3.25 m |
| Main Level | Dining Room | 5.51 m | 3.25 m | 5.51 m x 3.25 m |
| Main Level | Bathroom | 1.42 m | 1.47 m | 1.42 m x 1.47 m |
https://www.realtor.ca/real-estate/29100037/8-keewaydin-street-hamilton-waterdown-waterdown
Jon Van Geest
Salesperson
3185 Harvester Rd Unit 1a
Burlington, Ontario L7N 3N8

