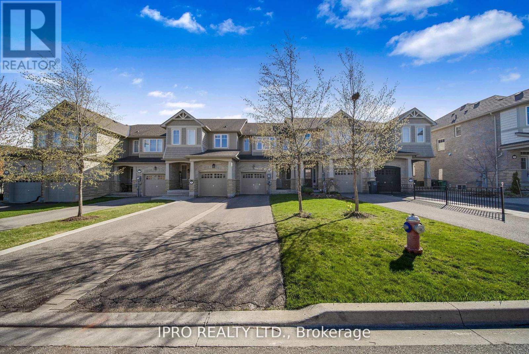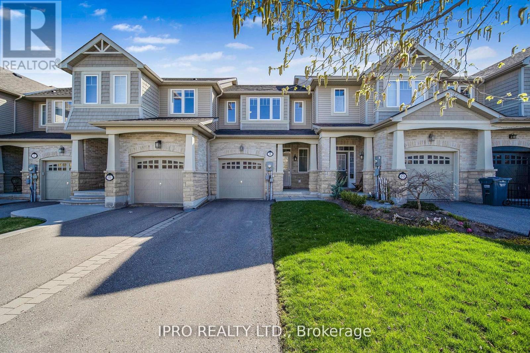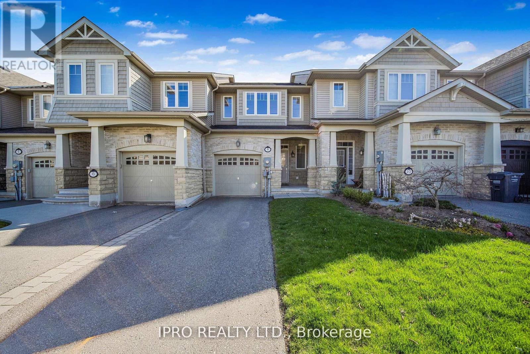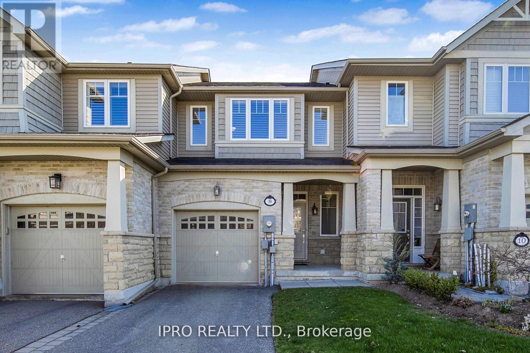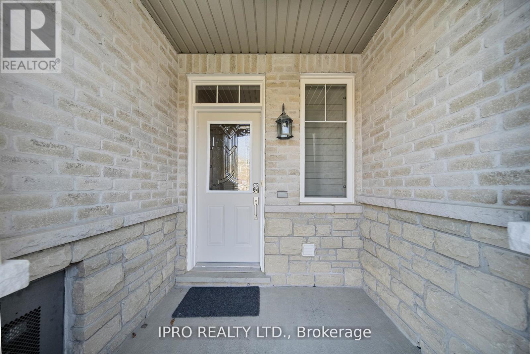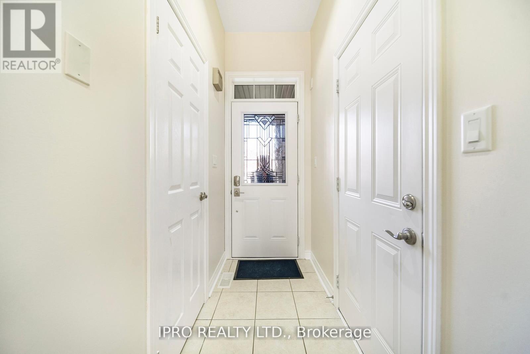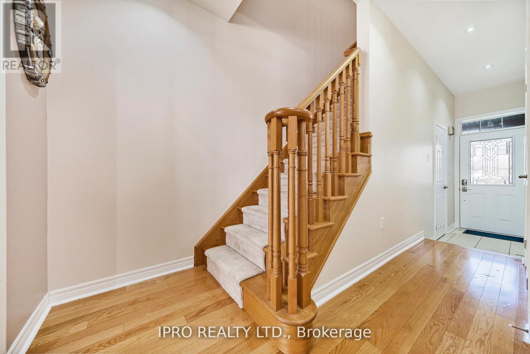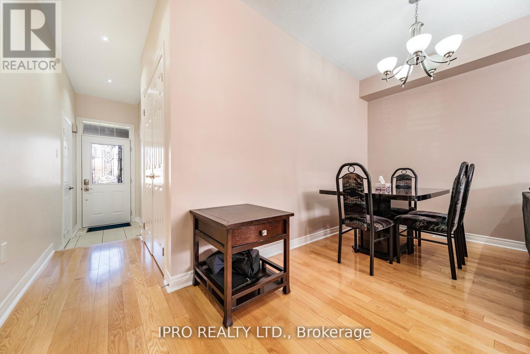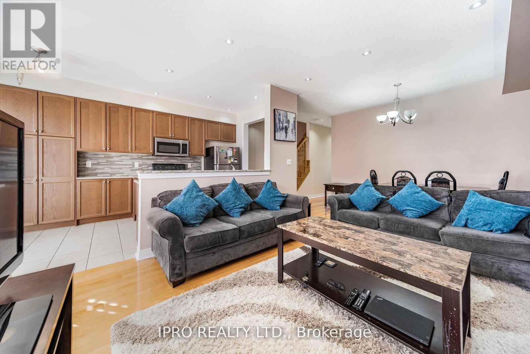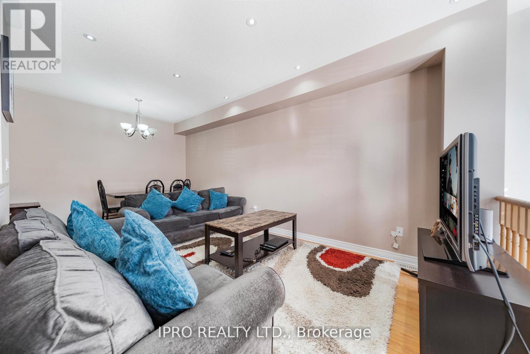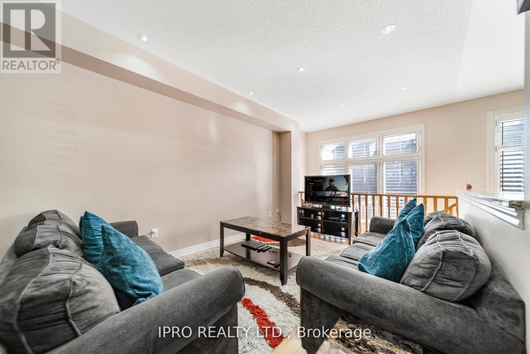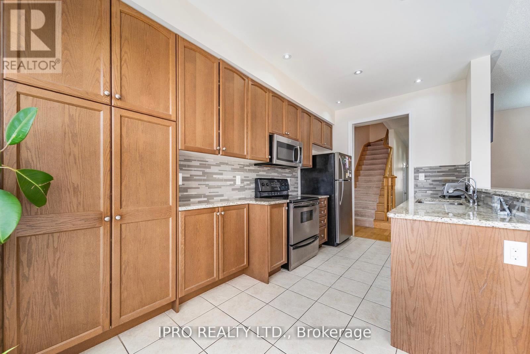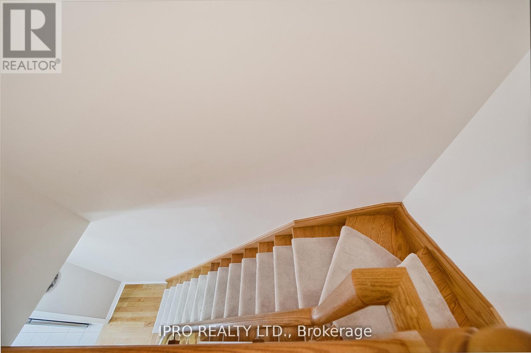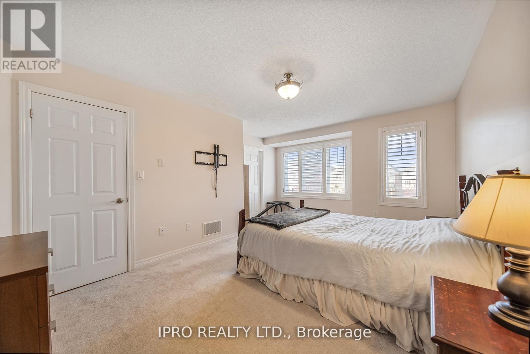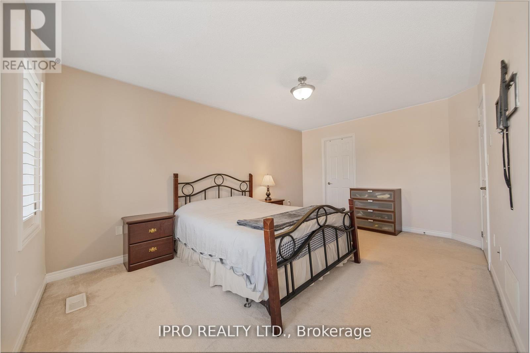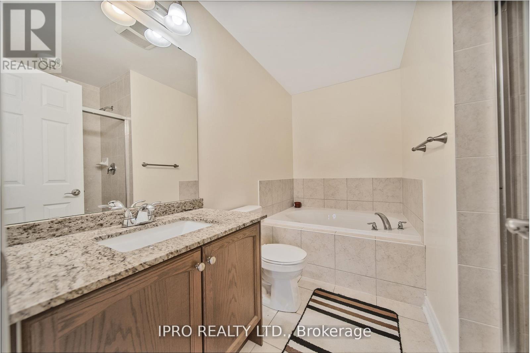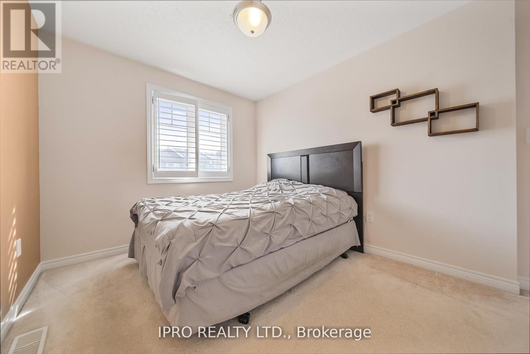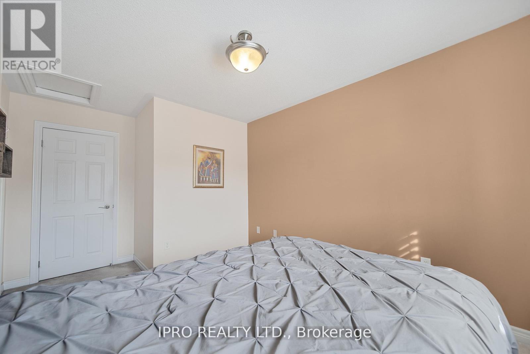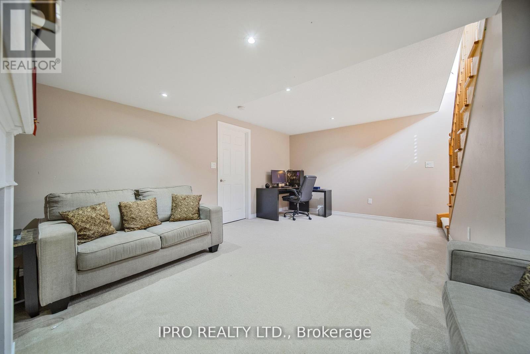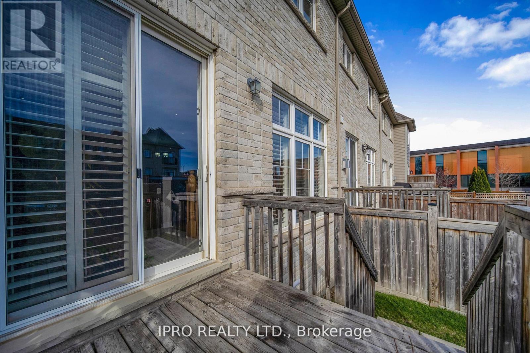8 Icefall Road Caledon, Ontario L7C 3T6
$814,900
Fully freehold no fees. Located in strawberry fields and close to most amenities very well maintained home, kitchen features lots of cupboards, granite counters, stainless steel appliances. Walkout from kitchen to deck and fully fenced backyard, gate in backyard makes easy access to main st. Hardwood on the main level and stairs and hallways, carpet only in bedrooms. Large master bedroom with walk in closet, ensuite (separate shower, oval tub, granite counters) 2nd bathroom with granite counters. Entrance from garage into House, open oak staircase leads to basement with finished rec room and gas fireplace. Lots of open space for storage or future 4th bedroom. Home shows very well. Offers gracefully accepted anytime. (id:60365)
Property Details
| MLS® Number | W12201864 |
| Property Type | Single Family |
| Community Name | Rural Caledon |
| AmenitiesNearBy | Public Transit, Schools |
| ParkingSpaceTotal | 4 |
Building
| BathroomTotal | 3 |
| BedroomsAboveGround | 3 |
| BedroomsTotal | 3 |
| Age | 6 To 15 Years |
| Amenities | Fireplace(s) |
| Appliances | Water Heater, All |
| BasementDevelopment | Partially Finished |
| BasementType | N/a (partially Finished) |
| ConstructionStyleAttachment | Attached |
| CoolingType | Central Air Conditioning |
| ExteriorFinish | Brick |
| FireplacePresent | Yes |
| FireplaceTotal | 1 |
| FlooringType | Ceramic, Hardwood, Carpeted |
| FoundationType | Concrete |
| HalfBathTotal | 1 |
| HeatingFuel | Natural Gas |
| HeatingType | Forced Air |
| StoriesTotal | 2 |
| SizeInterior | 1100 - 1500 Sqft |
| Type | Row / Townhouse |
| UtilityWater | Municipal Water |
Parking
| Garage |
Land
| Acreage | No |
| LandAmenities | Public Transit, Schools |
| Sewer | Sanitary Sewer |
| SizeDepth | 122 Ft ,3 In |
| SizeFrontage | 19 Ft ,8 In |
| SizeIrregular | 19.7 X 122.3 Ft |
| SizeTotalText | 19.7 X 122.3 Ft |
Rooms
| Level | Type | Length | Width | Dimensions |
|---|---|---|---|---|
| Second Level | Primary Bedroom | 5.2 m | 3.3 m | 5.2 m x 3.3 m |
| Second Level | Bedroom 2 | 4.7 m | 2.82 m | 4.7 m x 2.82 m |
| Second Level | Bedroom 3 | 3 m | 2.74 m | 3 m x 2.74 m |
| Basement | Family Room | 5.93 m | 3.4 m | 5.93 m x 3.4 m |
| Ground Level | Kitchen | 4.65 m | 2.38 m | 4.65 m x 2.38 m |
| Ground Level | Dining Room | 3.3 m | 2.2 m | 3.3 m x 2.2 m |
| Ground Level | Living Room | 3.95 m | 3.05 m | 3.95 m x 3.05 m |
https://www.realtor.ca/real-estate/28428576/8-icefall-road-caledon-rural-caledon
Delia Christina Janes
Salesperson
272 Queen Street East
Brampton, Ontario L6V 1B9

