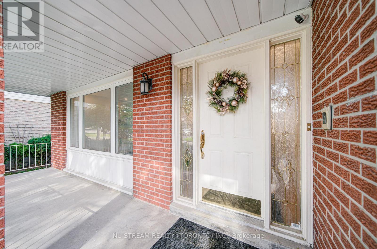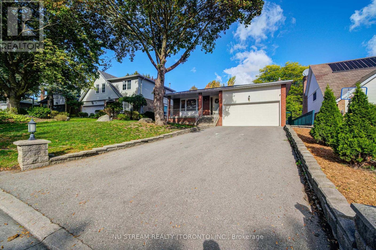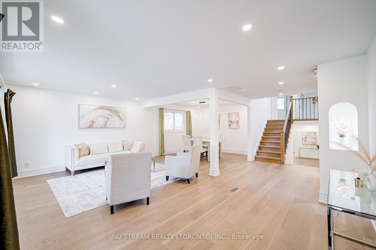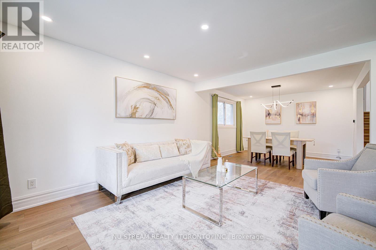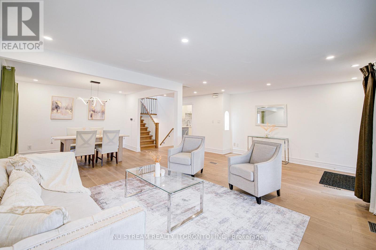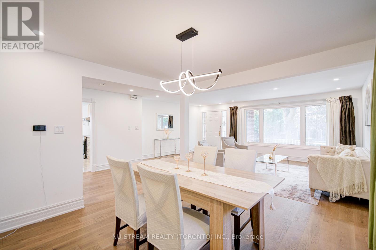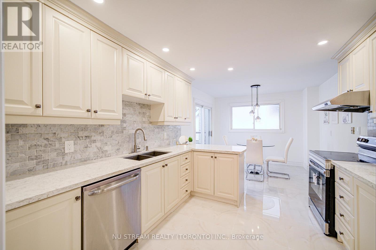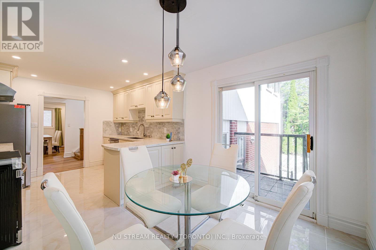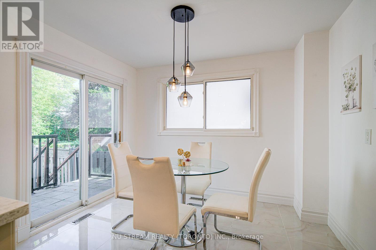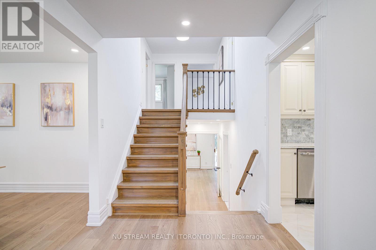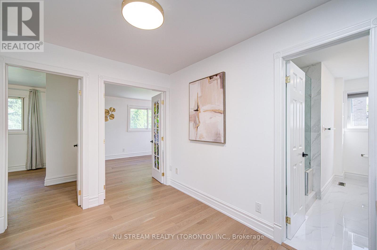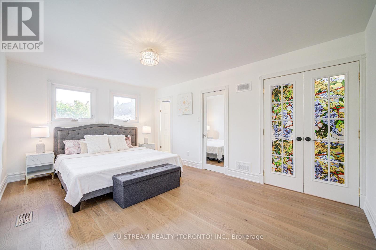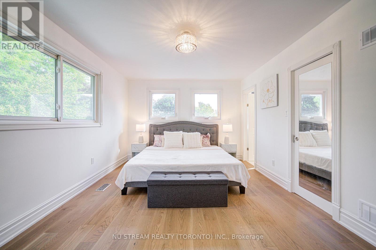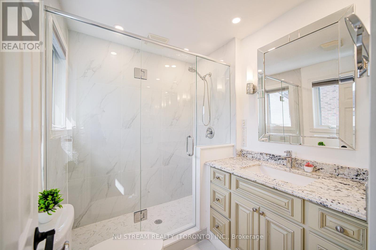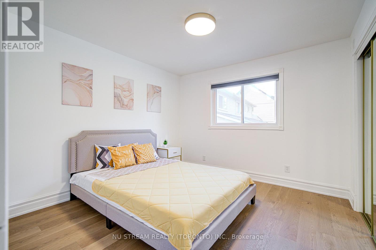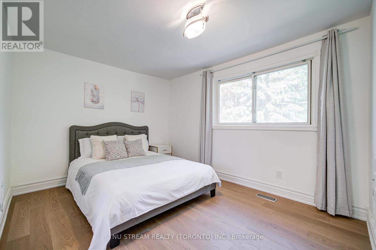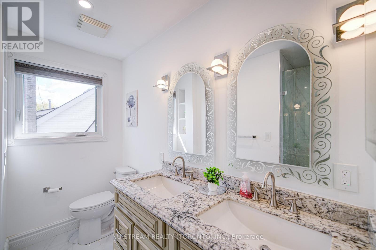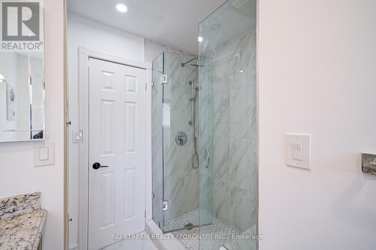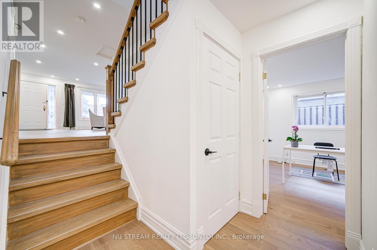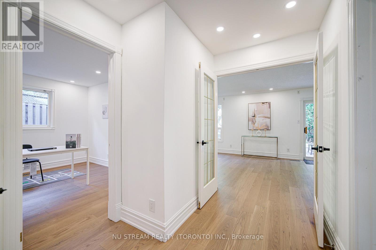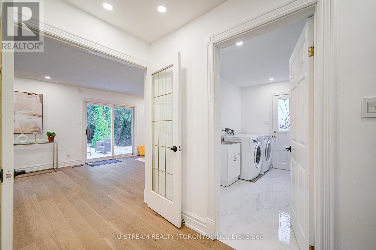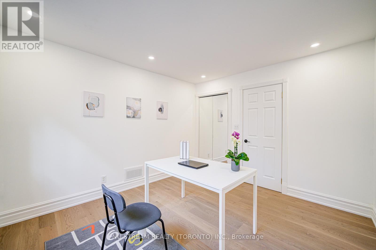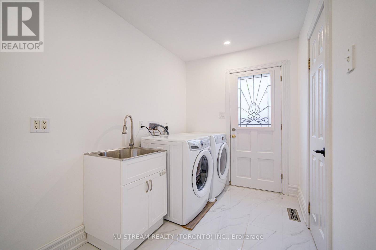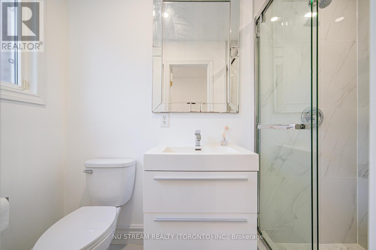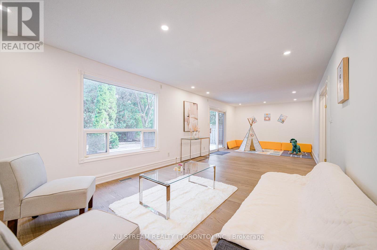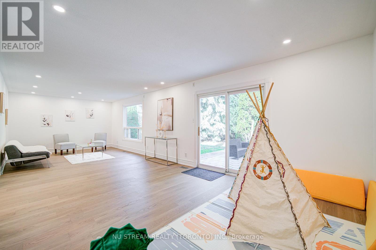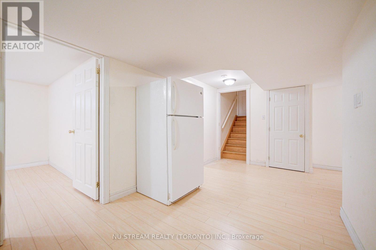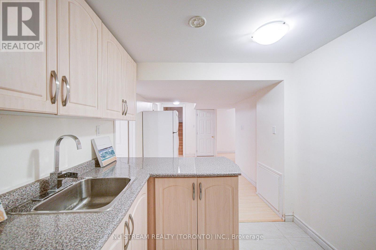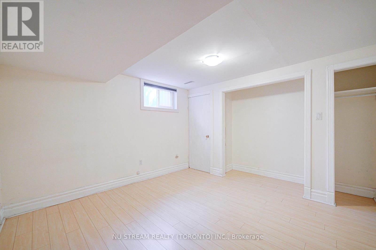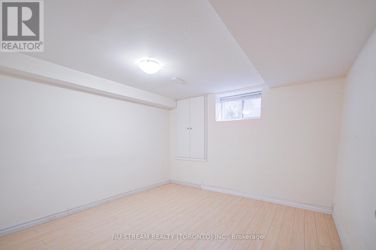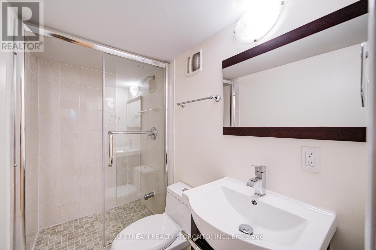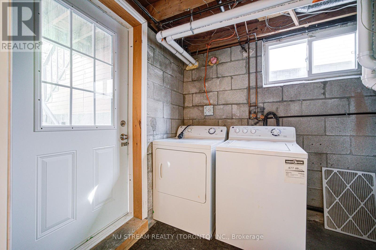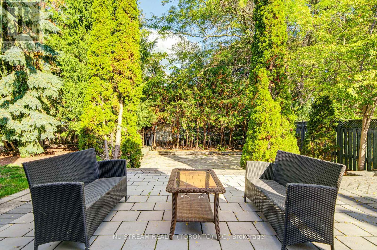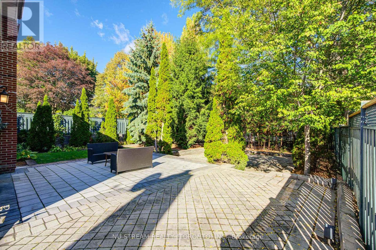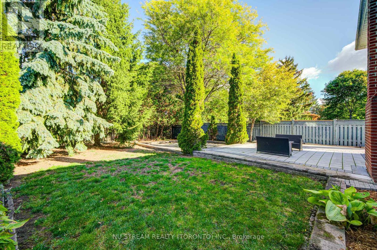8 Hemingway Crescent Markham, Ontario L3R 2A4
$1,848,000
Newly renovated! Open concept! Huge lot with a large private backyard in Unionvilles. Backsplit home prefect for multi-family living! Basement with separate entry. top school district William Berczy Elementary and Unionville High! This beautifully upgraded backsplit home is perfect for multi-family living, featuring hardwood floors throughout, modern bathrooms, elegant French doors, and a spacious living room overlooking the front yard. The bright family room walks out to a private interlocked patio, ideal for entertaining. Enjoy a large eat-in kitchen and a separate entrance to the finished basement. A must-see home with endless potential in prime Unionville! (id:60365)
Open House
This property has open houses!
2:00 pm
Ends at:4:00 pm
2:00 pm
Ends at:4:00 pm
Property Details
| MLS® Number | N12453307 |
| Property Type | Single Family |
| Community Name | Unionville |
| EquipmentType | Water Heater |
| Features | Carpet Free |
| ParkingSpaceTotal | 6 |
| RentalEquipmentType | Water Heater |
Building
| BathroomTotal | 10 |
| BedroomsAboveGround | 4 |
| BedroomsBelowGround | 2 |
| BedroomsTotal | 6 |
| Appliances | Central Vacuum, Garage Door Opener Remote(s), Water Heater |
| BasementFeatures | Separate Entrance, Walk-up |
| BasementType | N/a |
| ConstructionStyleAttachment | Detached |
| ConstructionStyleSplitLevel | Backsplit |
| CoolingType | Central Air Conditioning |
| ExteriorFinish | Brick |
| FlooringType | Hardwood, Ceramic |
| FoundationType | Brick |
| HeatingFuel | Natural Gas |
| HeatingType | Forced Air |
| SizeInterior | 2000 - 2500 Sqft |
| Type | House |
| UtilityWater | Municipal Water |
Parking
| Attached Garage | |
| Garage |
Land
| Acreage | No |
| Sewer | Sanitary Sewer |
| SizeDepth | 144 Ft |
| SizeFrontage | 48 Ft ,7 In |
| SizeIrregular | 48.6 X 144 Ft |
| SizeTotalText | 48.6 X 144 Ft |
Rooms
| Level | Type | Length | Width | Dimensions |
|---|---|---|---|---|
| Basement | Bedroom | 3.53 m | 3.41 m | 3.53 m x 3.41 m |
| Main Level | Living Room | 4.51 m | 3.18 m | 4.51 m x 3.18 m |
| Main Level | Dining Room | 3.58 m | 3.65 m | 3.58 m x 3.65 m |
| Main Level | Kitchen | 3.19 m | 3.09 m | 3.19 m x 3.09 m |
| Main Level | Eating Area | 3.22 m | 2.67 m | 3.22 m x 2.67 m |
| Upper Level | Primary Bedroom | 5.03 m | 3.49 m | 5.03 m x 3.49 m |
| Upper Level | Bedroom | 3.89 m | 3.07 m | 3.89 m x 3.07 m |
| Upper Level | Bedroom | 3.42 m | 3.24 m | 3.42 m x 3.24 m |
| In Between | Family Room | 9.33 m | 3.71 m | 9.33 m x 3.71 m |
| In Between | Bedroom | 3.62 m | 2.86 m | 3.62 m x 2.86 m |
https://www.realtor.ca/real-estate/28969910/8-hemingway-crescent-markham-unionville-unionville
Bryant Wu
Broker
590 Alden Road Unit 100
Markham, Ontario L3R 8N2

