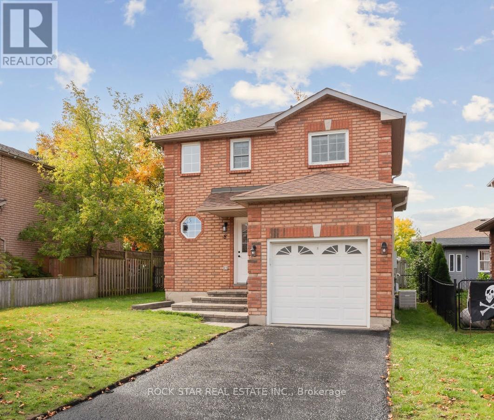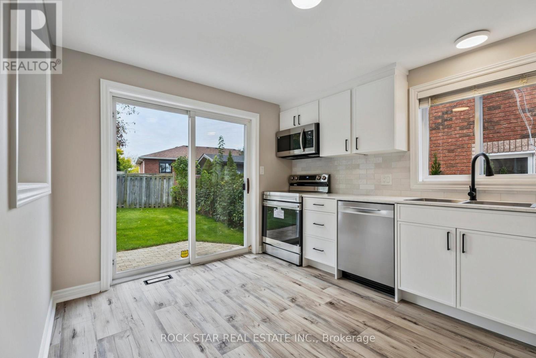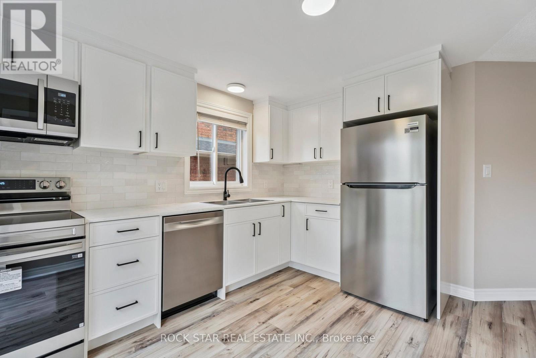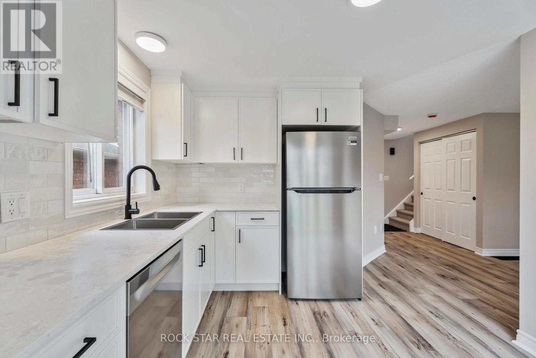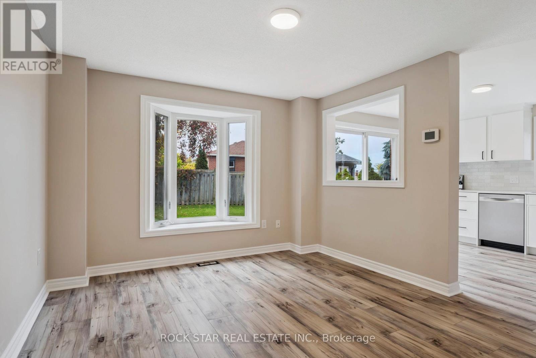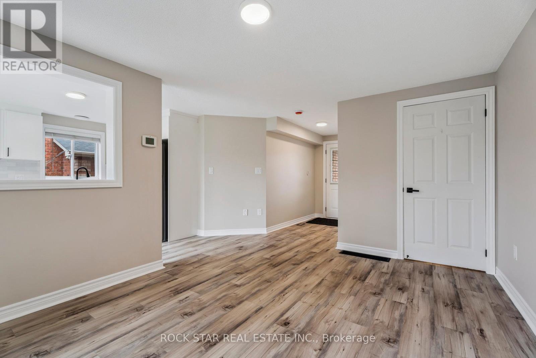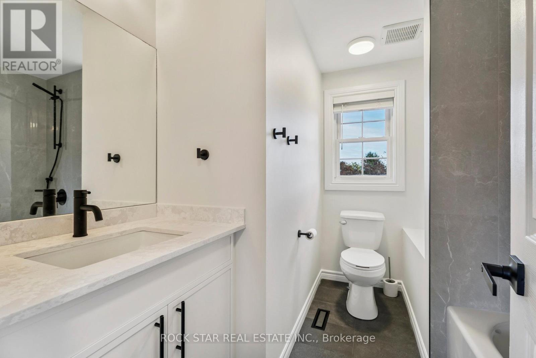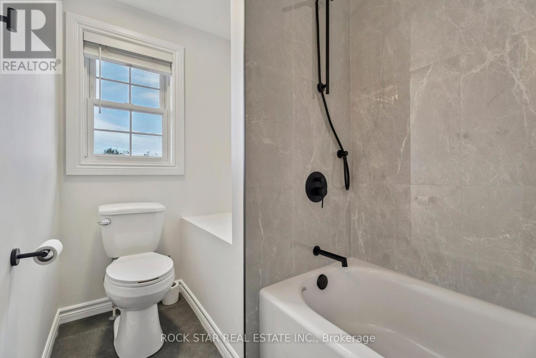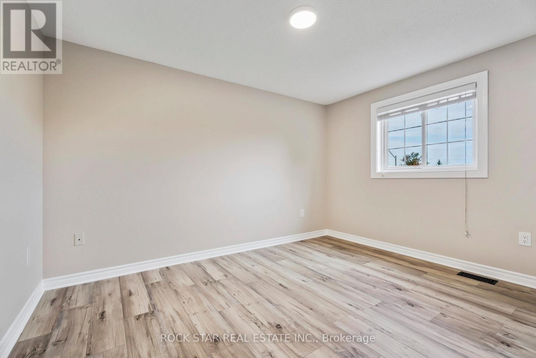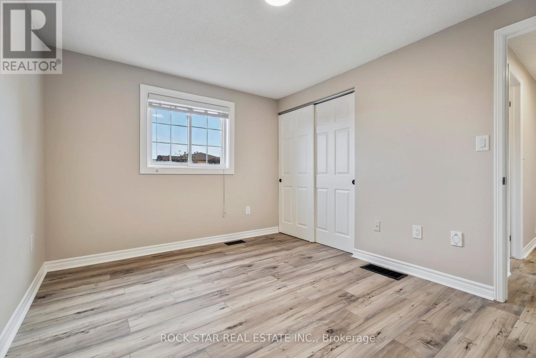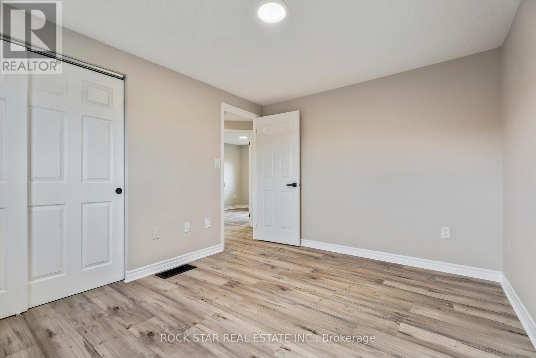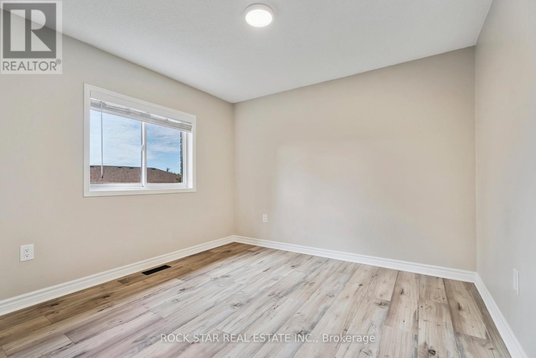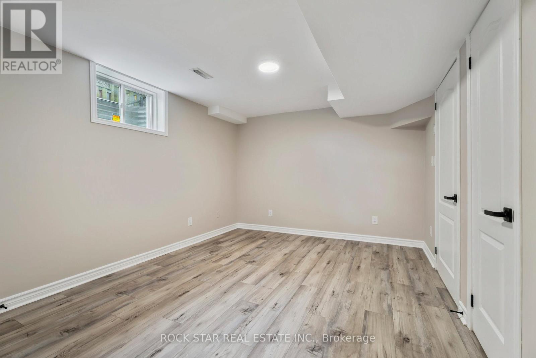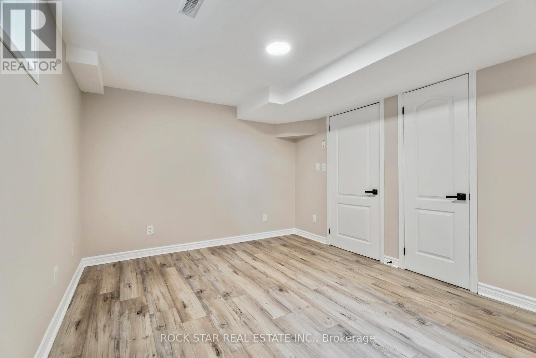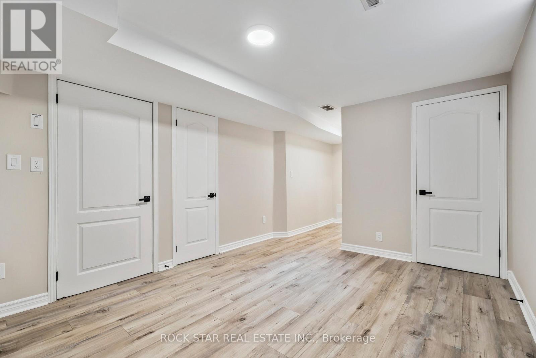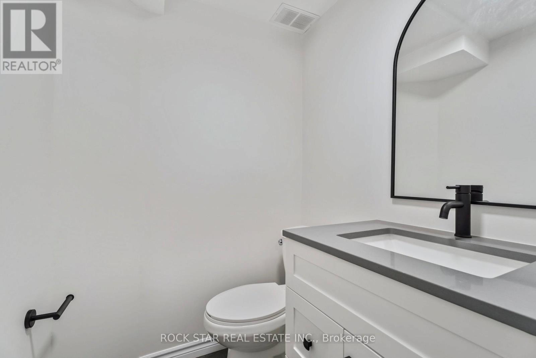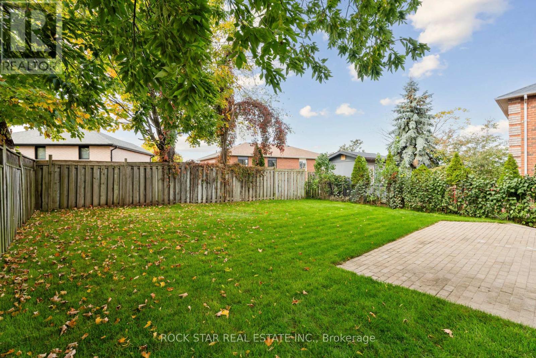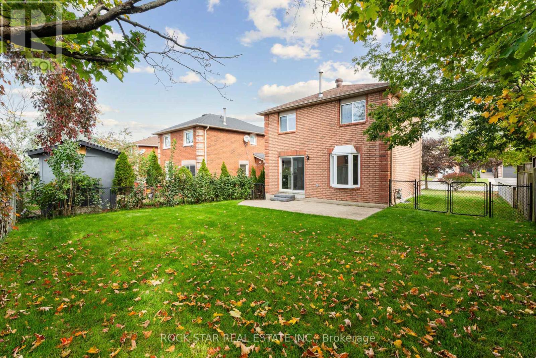8 Ginger Drive Barrie, Ontario L4N 9Z2
$689,900
Beautifully updated detached all-brick 2-storey home with a new roof (2020), located in the highly sought-after South End near the GO Station. This 3-bedroom, 2-bathroom home features an inviting open-concept main floor with gorgeous updated flooring throughout and a brand-new kitchen and stainless steel appliances 2025 that walks out to a fully fenced backyard. The second floor offers three spacious bedrooms and a newly renovated full bathroom (2025). The updated finished basement includes a new powder room (2025), perfect for additional living space or a home office. Situated in a fantastic neighbourhood just minutes from parks, community centres, grocery stores, pharmacies, restaurants, shopping, and Highway 400. Quick closing available. A must-see home in an unbeatable location! (id:60365)
Property Details
| MLS® Number | S12464797 |
| Property Type | Single Family |
| Community Name | Holly |
| AmenitiesNearBy | Park, Public Transit, Schools |
| CommunityFeatures | Community Centre |
| EquipmentType | Water Heater |
| ParkingSpaceTotal | 2 |
| RentalEquipmentType | Water Heater |
| Structure | Shed |
Building
| BathroomTotal | 2 |
| BedroomsAboveGround | 3 |
| BedroomsTotal | 3 |
| Age | 16 To 30 Years |
| Appliances | Dishwasher, Dryer, Stove, Washer, Refrigerator |
| BasementDevelopment | Finished |
| BasementType | N/a (finished) |
| ConstructionStyleAttachment | Detached |
| CoolingType | Central Air Conditioning |
| ExteriorFinish | Brick |
| FlooringType | Hardwood, Laminate |
| FoundationType | Poured Concrete |
| HalfBathTotal | 1 |
| HeatingFuel | Natural Gas |
| HeatingType | Forced Air |
| StoriesTotal | 2 |
| SizeInterior | 700 - 1100 Sqft |
| Type | House |
| UtilityWater | Municipal Water |
Parking
| Attached Garage | |
| Garage |
Land
| Acreage | No |
| FenceType | Fenced Yard |
| LandAmenities | Park, Public Transit, Schools |
| Sewer | Sanitary Sewer |
| SizeDepth | 92 Ft ,3 In |
| SizeFrontage | 41 Ft ,6 In |
| SizeIrregular | 41.5 X 92.3 Ft ; Irr |
| SizeTotalText | 41.5 X 92.3 Ft ; Irr |
Rooms
| Level | Type | Length | Width | Dimensions |
|---|---|---|---|---|
| Second Level | Bedroom | 3.7 m | 2.96 m | 3.7 m x 2.96 m |
| Second Level | Bedroom 2 | 3.06 m | 3 m | 3.06 m x 3 m |
| Second Level | Bedroom 3 | 3.05 m | 2.67 m | 3.05 m x 2.67 m |
| Basement | Recreational, Games Room | 4.1 m | 3.23 m | 4.1 m x 3.23 m |
| Ground Level | Living Room | 4.2 m | 3.4 m | 4.2 m x 3.4 m |
| Ground Level | Kitchen | 3.6 m | 3 m | 3.6 m x 3 m |
https://www.realtor.ca/real-estate/28995155/8-ginger-drive-barrie-holly-holly
Micheal William Desormeaux
Salesperson
418 Iroquois Shore Rd #103a
Oakville, Ontario L6H 0X7

