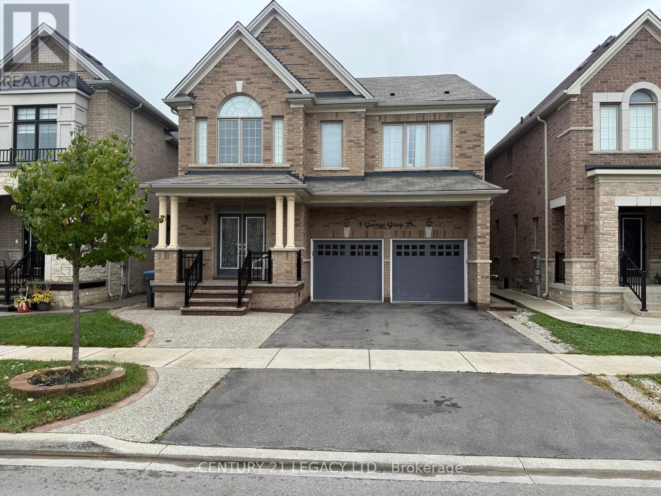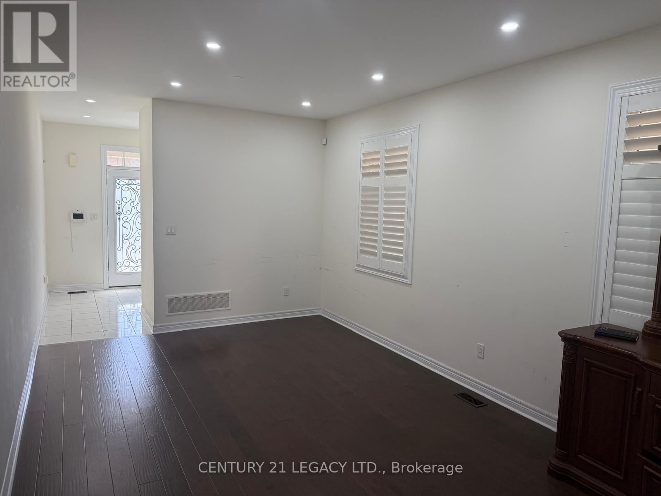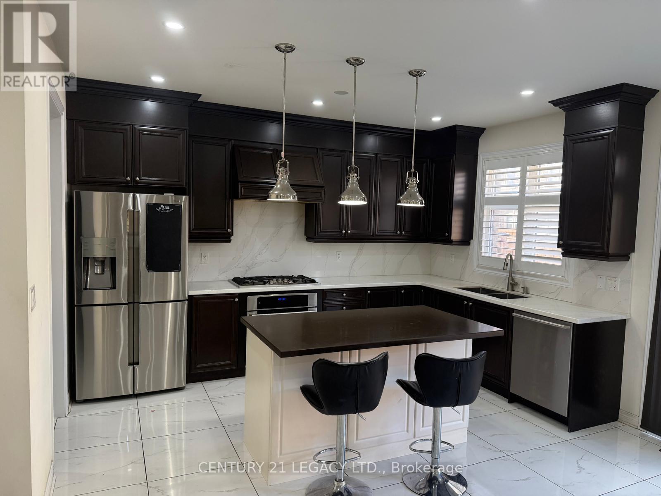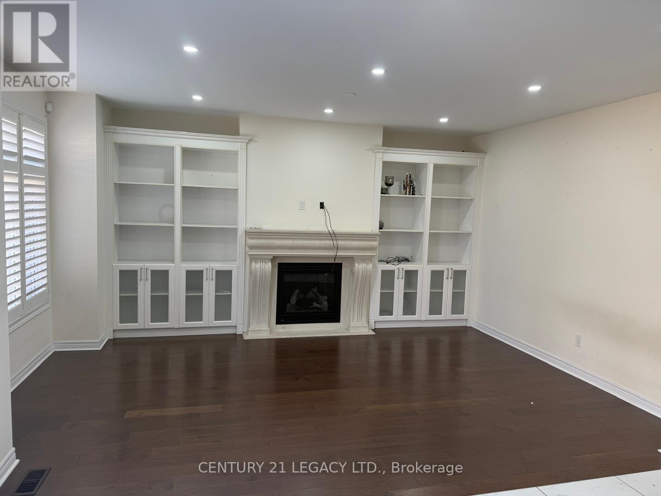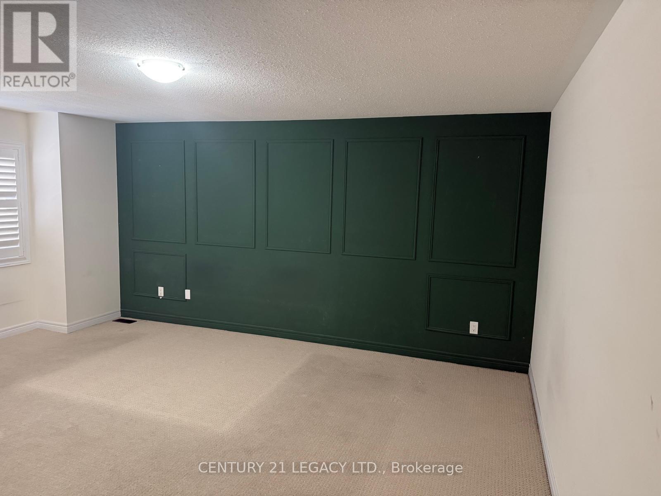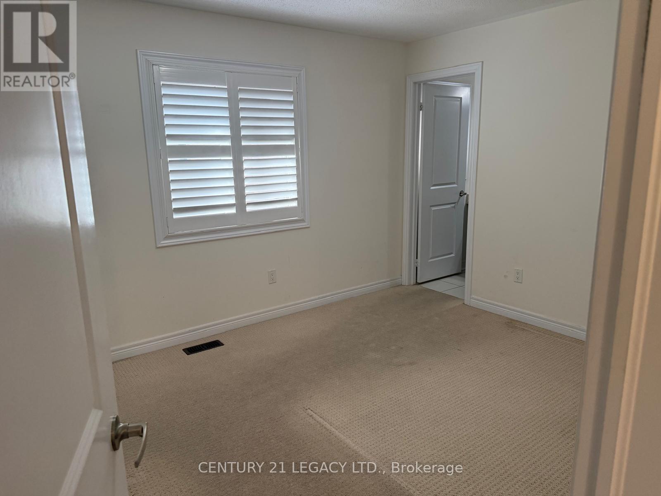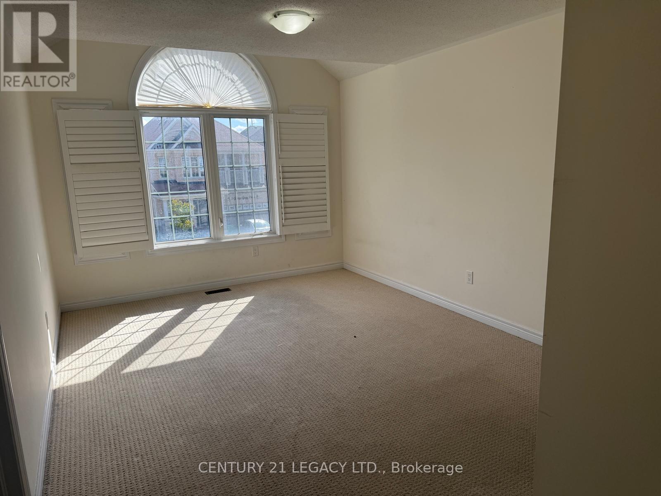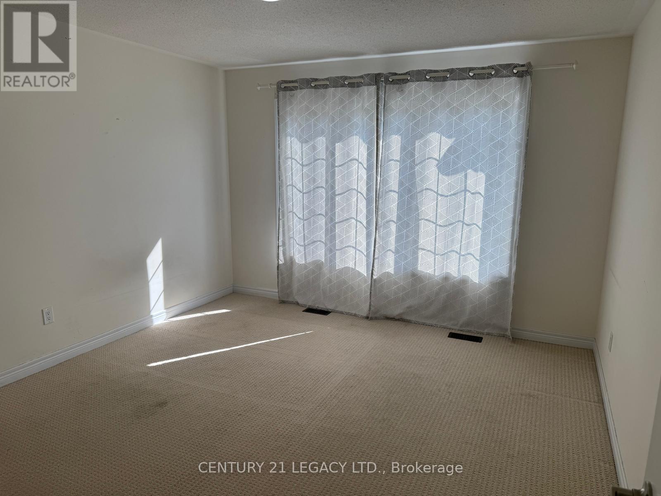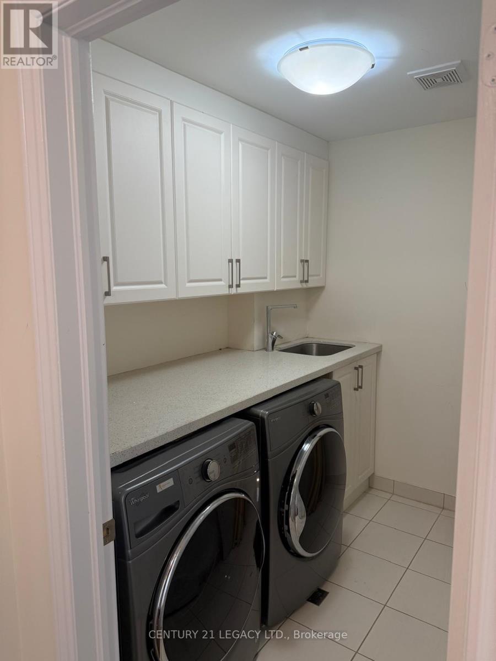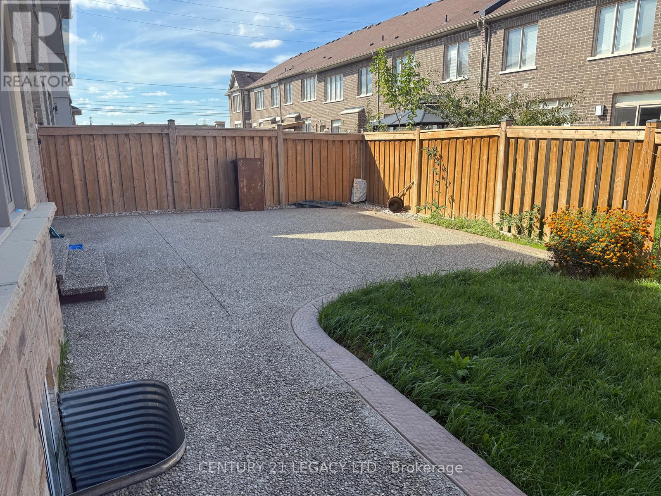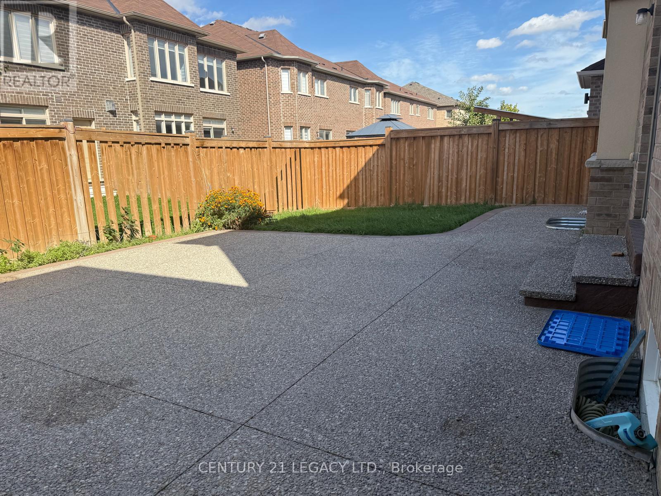8 George Gray Drive Brampton, Ontario L6R 4A3
4 Bedroom
10 Bathroom
2500 - 3000 sqft
Fireplace
Central Air Conditioning
Forced Air
$3,500 Monthly
Welcome to this beautiful home in Mayfield Village, offering 4 spacious bedrooms, 4 bathrooms, and parking for 3 vehicles. The luxurious primary suite includes a 5-piece en-suite and a large walk-in closet. Hardwood floors run through the main level and upper hallway. Each upstairs bedroom has direct access to a bathroom. Enjoy a cozy stone fireplace in the family room, pot lights throughout the main floor and primary bedroom, granite kitchen counters with a stylish backsplash, an extended driveway, and easy access to schools, Hwy 410, transit, and more. Rent + 75% utilities. (id:60365)
Property Details
| MLS® Number | W12458245 |
| Property Type | Single Family |
| Community Name | Sandringham-Wellington North |
| EquipmentType | Water Heater |
| Features | In Suite Laundry |
| ParkingSpaceTotal | 6 |
| RentalEquipmentType | Water Heater |
Building
| BathroomTotal | 10 |
| BedroomsAboveGround | 4 |
| BedroomsTotal | 4 |
| Appliances | Garage Door Opener Remote(s), Oven - Built-in, Dishwasher, Dryer, Garage Door Opener, Range, Stove, Washer, Window Coverings, Refrigerator |
| BasementDevelopment | Finished |
| BasementFeatures | Separate Entrance |
| BasementType | N/a (finished) |
| ConstructionStyleAttachment | Detached |
| CoolingType | Central Air Conditioning |
| ExteriorFinish | Brick, Stone |
| FireplacePresent | Yes |
| FoundationType | Poured Concrete |
| HalfBathTotal | 1 |
| HeatingFuel | Natural Gas |
| HeatingType | Forced Air |
| StoriesTotal | 2 |
| SizeInterior | 2500 - 3000 Sqft |
| Type | House |
| UtilityWater | Municipal Water |
Parking
| Garage |
Land
| Acreage | No |
| Sewer | Sanitary Sewer |
| SizeDepth | 90 Ft ,9 In |
| SizeFrontage | 38 Ft ,1 In |
| SizeIrregular | 38.1 X 90.8 Ft |
| SizeTotalText | 38.1 X 90.8 Ft |
Rooms
| Level | Type | Length | Width | Dimensions |
|---|---|---|---|---|
| Second Level | Primary Bedroom | 5.2 m | 4.9 m | 5.2 m x 4.9 m |
| Second Level | Bedroom 2 | 4.64 m | 3.2 m | 4.64 m x 3.2 m |
| Second Level | Bedroom 3 | 5.2 m | 3.45 m | 5.2 m x 3.45 m |
| Second Level | Bedroom 4 | 4.57 m | 3.65 m | 4.57 m x 3.65 m |
| Second Level | Laundry Room | 2.468 m | 1.554 m | 2.468 m x 1.554 m |
| Main Level | Living Room | 5.8 m | 3.75 m | 5.8 m x 3.75 m |
| Main Level | Dining Room | 5.8 m | 3.75 m | 5.8 m x 3.75 m |
| Main Level | Kitchen | 5.9 m | 4.82 m | 5.9 m x 4.82 m |
| Main Level | Family Room | 3.9 m | 4.96 m | 3.9 m x 4.96 m |
Ketan Sharma
Broker
Century 21 Legacy Ltd.
6625 Tomken Rd Unit 2
Mississauga, Ontario L5T 2C2
6625 Tomken Rd Unit 2
Mississauga, Ontario L5T 2C2

