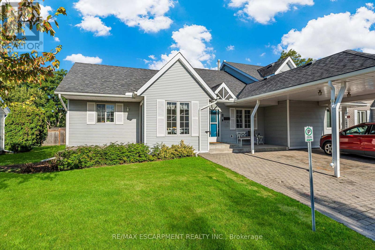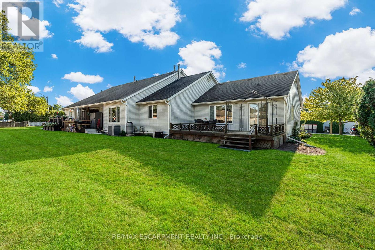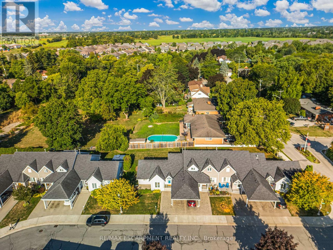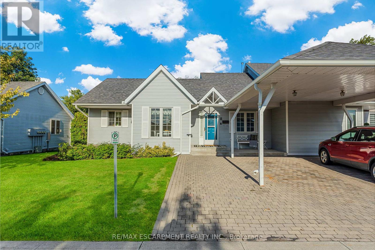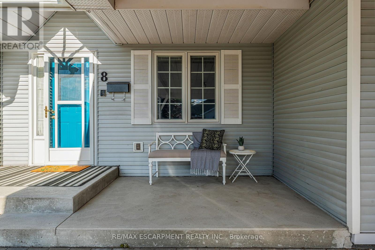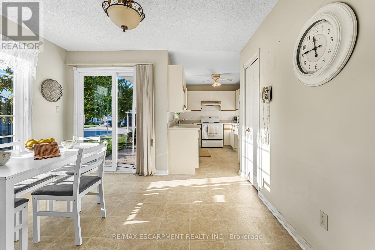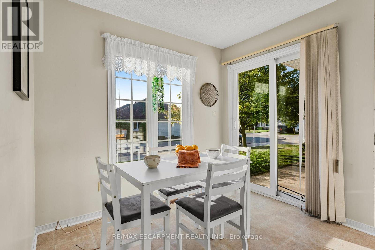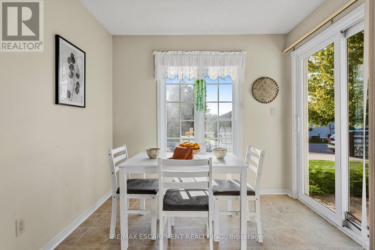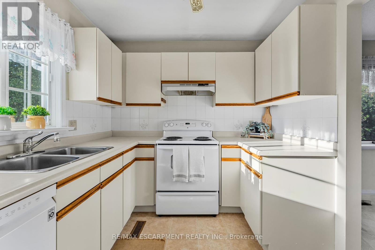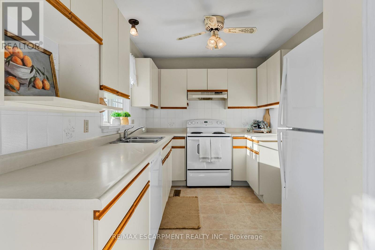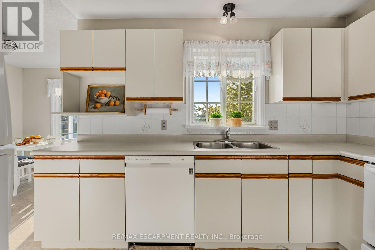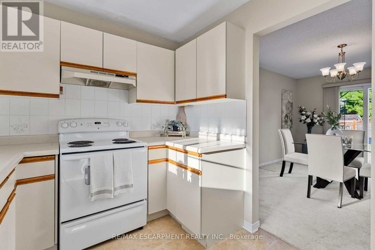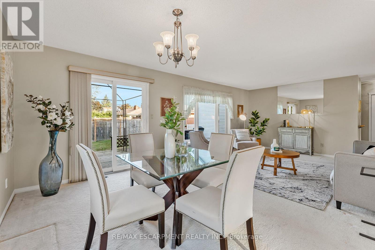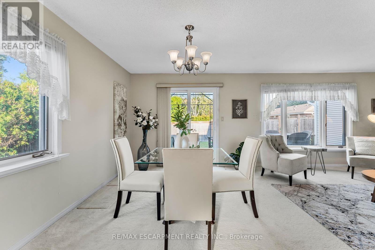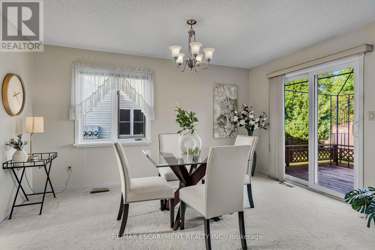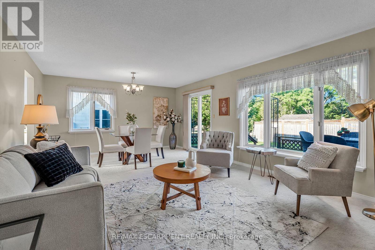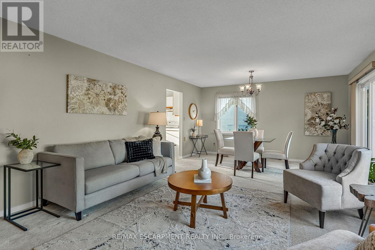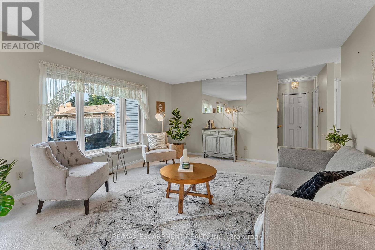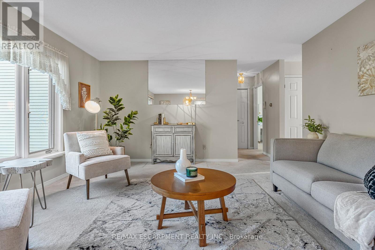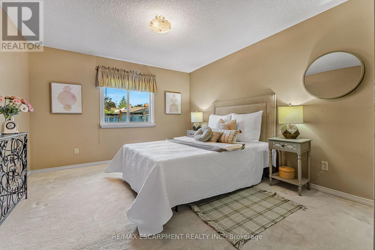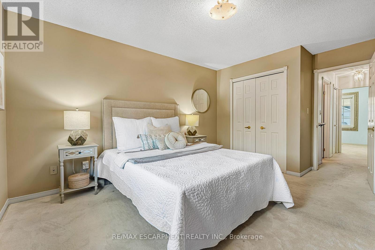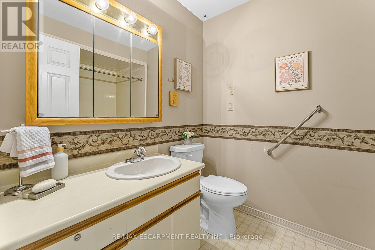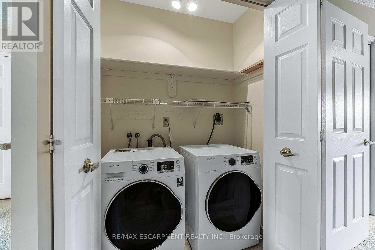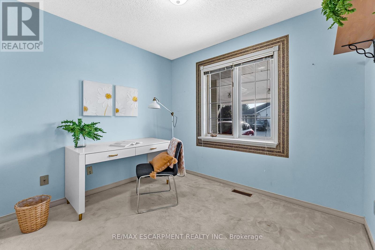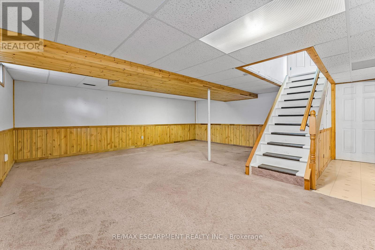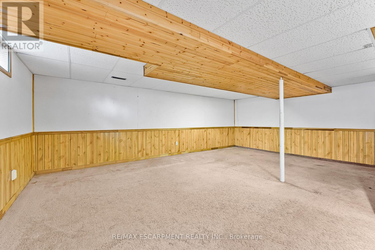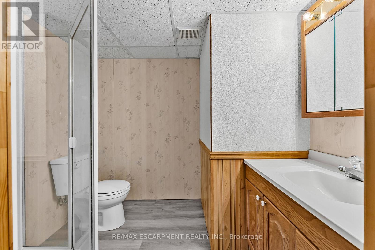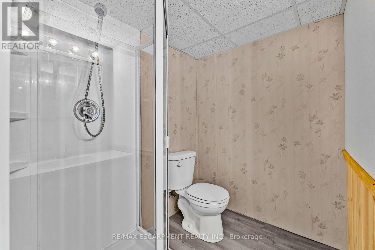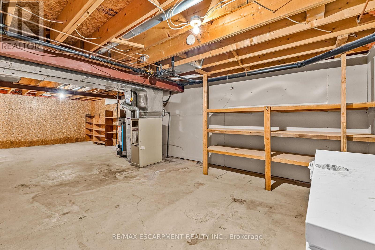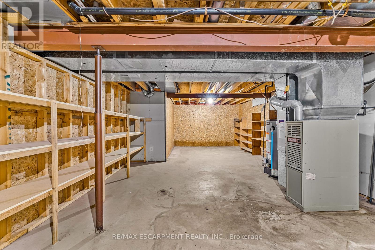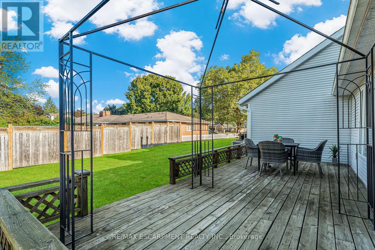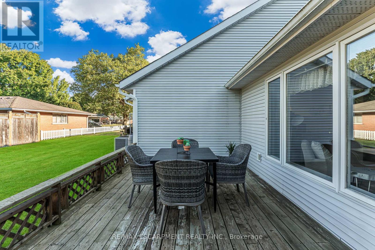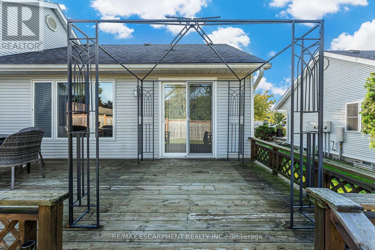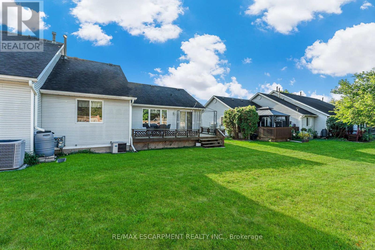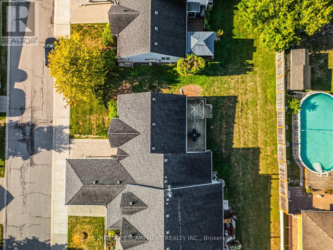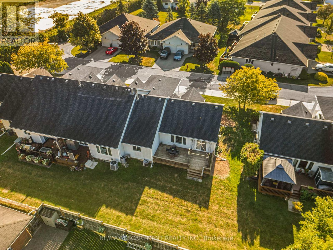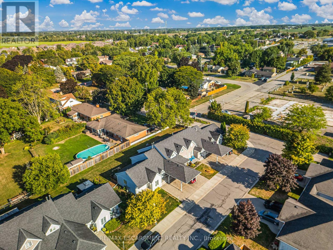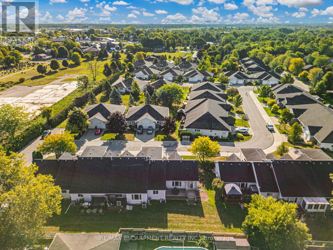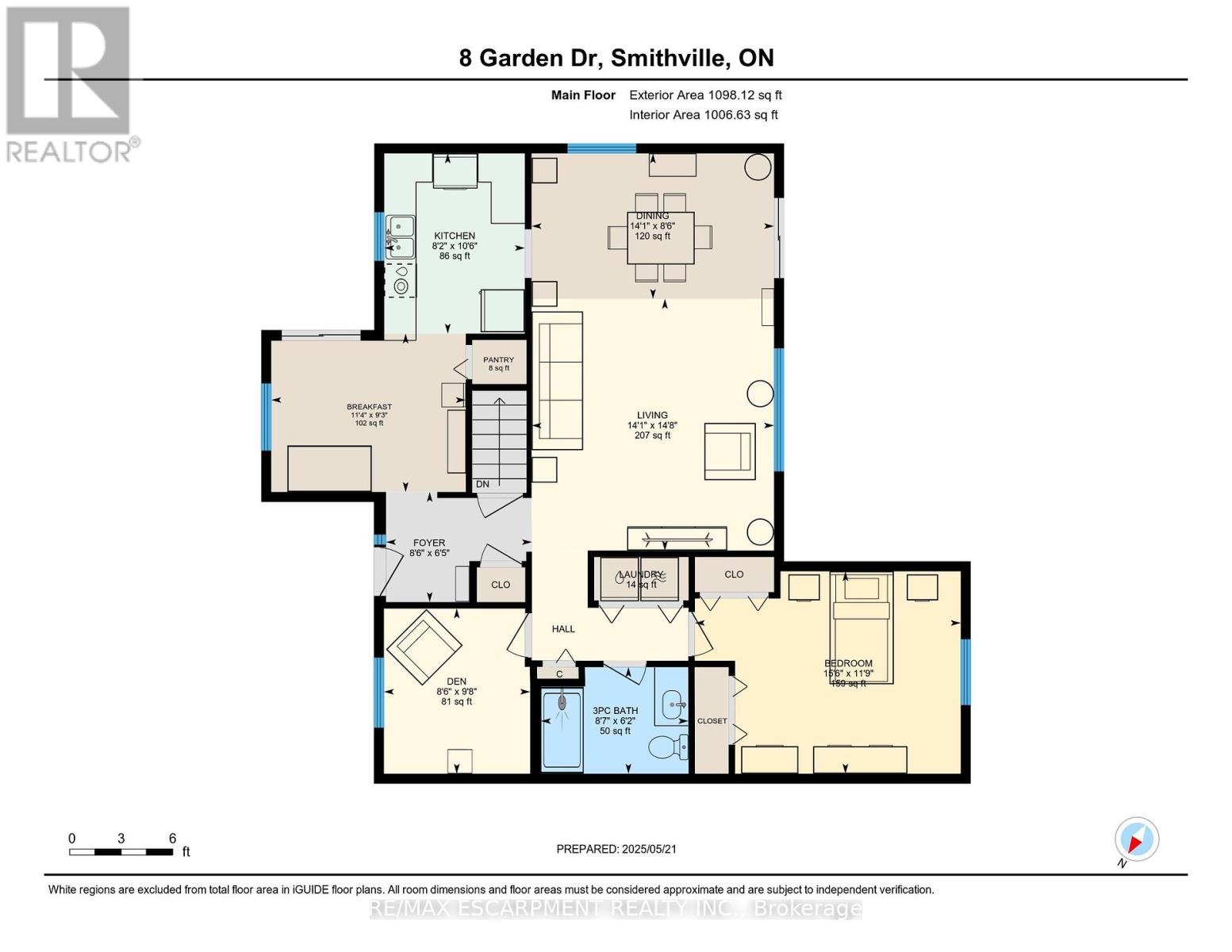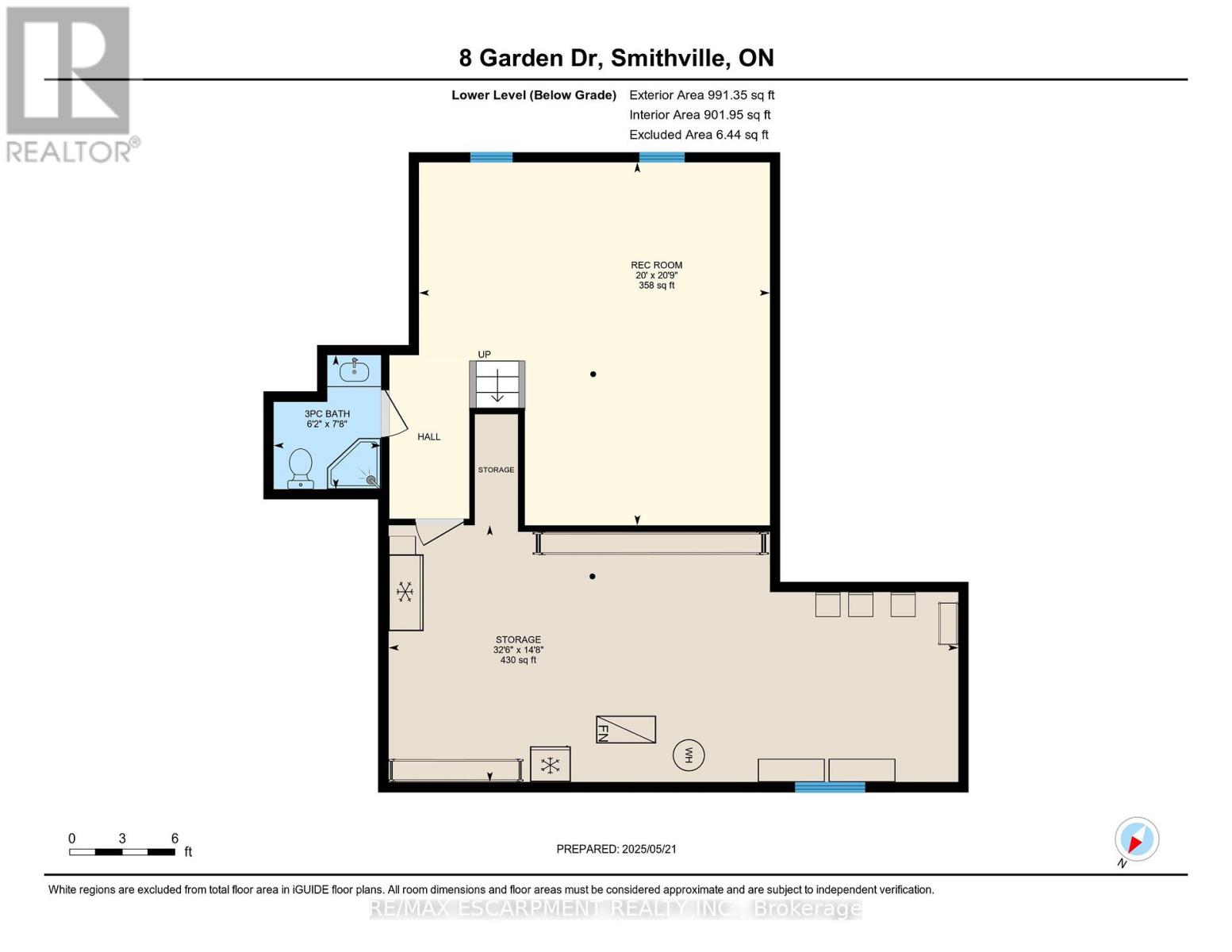8 Garden Drive West Lincoln, Ontario L0R 2A0
$499,900Maintenance, Common Area Maintenance, Insurance
$275 Monthly
Maintenance, Common Area Maintenance, Insurance
$275 MonthlyWelcome to 8 Garden Drive, here in the Wes-Li Gardens community. This home offers the ideal blend of comfort, convenience, and low-maintenance living. Step inside to find a spacious and sunlit living/dining room for entertaining or relaxing with family. Enjoy the generously sized 10.5 x 24 deck, Summer BBQs and quiet evenings. The bright easy-to-navigate original kitchen cabinetry is situated at the front of the home. Steps away is the lovely front breakfast room filled with tons of natural light with a sliding door that opens to a front porch where you can enjoy your morning coffee (or tea). The spacious primary bedroom boasts 2 closets and plenty of natural light. The den, currently set up as an office, can also serve as a guest bedroom, or craft room. The main floor bathroom features a recently upgraded accessible shower unit and new toilet . Enjoy the convenience of main floor laundry. The basement is partially finished, offering flexible space for a recreation room or games room. The utility room offers tons of room to create a workshop and has plenty of shelving for storage of your seasonal belongings. Outside, the front of the property features parking for two vehicles, with one spot protected by a carport. The rest of the outdoor property is beautifully maintained. You will appreciate the low maintenance fees. Located in a quiet, friendly neighborhood, 8 Garden Drive offers the lifestyle you've been looking for, in one of Smithville's most desirable adult lifestyle communities. (id:60365)
Property Details
| MLS® Number | X12380599 |
| Property Type | Single Family |
| Community Name | 057 - Smithville |
| AmenitiesNearBy | Golf Nearby, Park, Place Of Worship, Schools |
| CommunityFeatures | Pet Restrictions |
| EquipmentType | Water Heater - Gas, Water Heater |
| Features | Flat Site, In Suite Laundry |
| ParkingSpaceTotal | 2 |
| RentalEquipmentType | Water Heater - Gas, Water Heater |
Building
| BathroomTotal | 2 |
| BedroomsAboveGround | 1 |
| BedroomsTotal | 1 |
| Age | 31 To 50 Years |
| Amenities | Visitor Parking |
| Appliances | Water Heater, Water Meter, Dishwasher, Dryer, Stove, Washer, Refrigerator |
| ArchitecturalStyle | Bungalow |
| BasementDevelopment | Partially Finished |
| BasementType | Full (partially Finished) |
| CoolingType | Central Air Conditioning |
| ExteriorFinish | Brick, Vinyl Siding |
| FireProtection | Smoke Detectors |
| FoundationType | Poured Concrete |
| HeatingFuel | Natural Gas |
| HeatingType | Forced Air |
| StoriesTotal | 1 |
| SizeInterior | 1000 - 1199 Sqft |
| Type | Row / Townhouse |
Parking
| No Garage |
Land
| Acreage | No |
| LandAmenities | Golf Nearby, Park, Place Of Worship, Schools |
| ZoningDescription | Rm2 |
Rooms
| Level | Type | Length | Width | Dimensions |
|---|---|---|---|---|
| Lower Level | Other | 9.91 m | 4.47 m | 9.91 m x 4.47 m |
| Lower Level | Recreational, Games Room | 6.1 m | 6.32 m | 6.1 m x 6.32 m |
| Lower Level | Bathroom | Measurements not available | ||
| Main Level | Foyer | 2.59 m | 1.96 m | 2.59 m x 1.96 m |
| Main Level | Den | 2.59 m | 2.95 m | 2.59 m x 2.95 m |
| Main Level | Eating Area | 3.45 m | 2.82 m | 3.45 m x 2.82 m |
| Main Level | Kitchen | 2.49 m | 3.2 m | 2.49 m x 3.2 m |
| Main Level | Dining Room | 4.29 m | 2.59 m | 4.29 m x 2.59 m |
| Main Level | Living Room | 4.29 m | 4.47 m | 4.29 m x 4.47 m |
| Main Level | Bedroom | 4.72 m | 3.58 m | 4.72 m x 3.58 m |
| Main Level | Bathroom | Measurements not available |
https://www.realtor.ca/real-estate/28813389/8-garden-drive-west-lincoln-smithville-057-smithville
Wayne Leslie Schilstra
Broker
325 Winterberry Drive #4b
Hamilton, Ontario L8J 0B6
Peggy Cook
Salesperson
325 Winterberry Drive #4b
Hamilton, Ontario L8J 0B6

