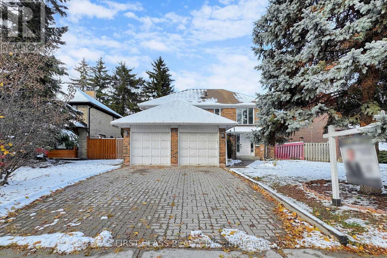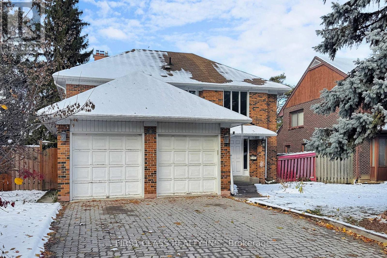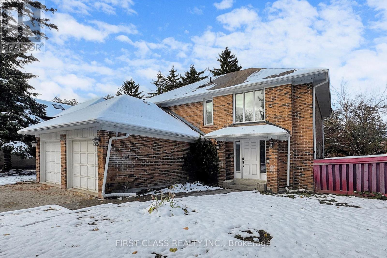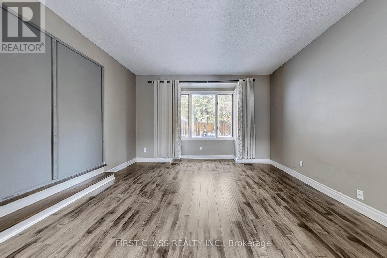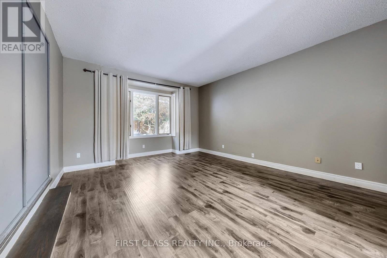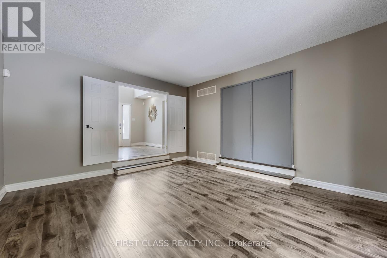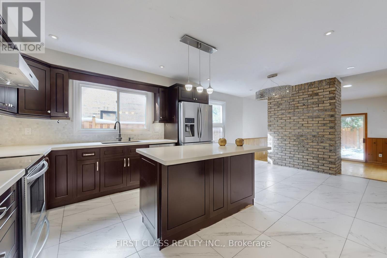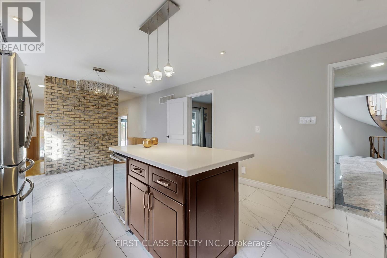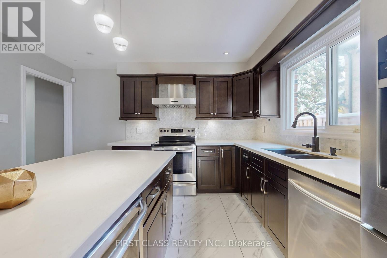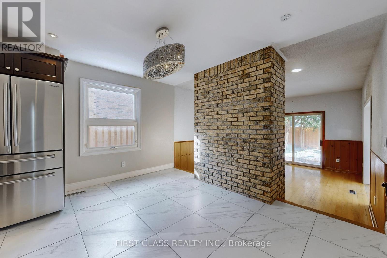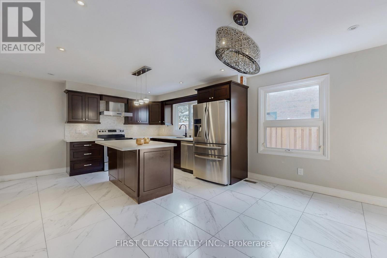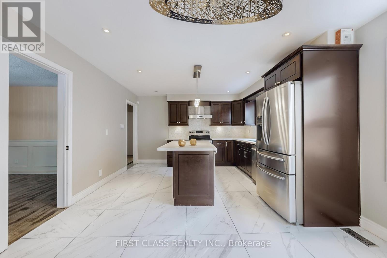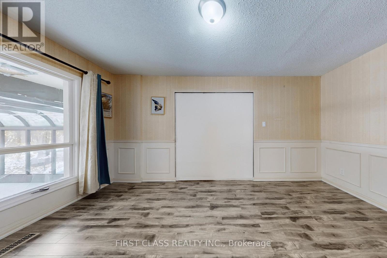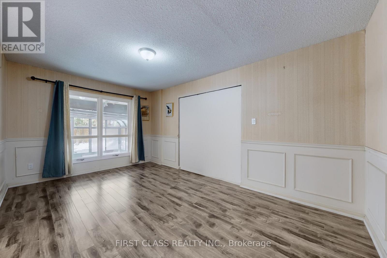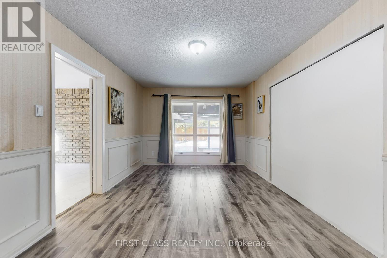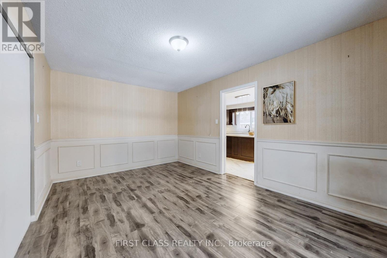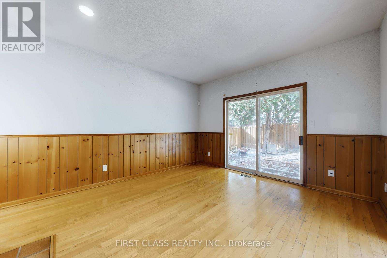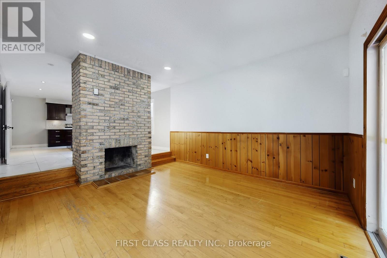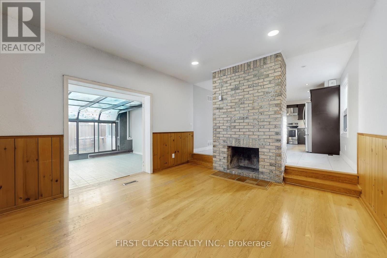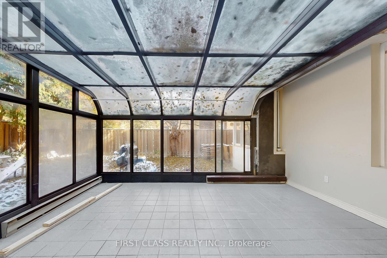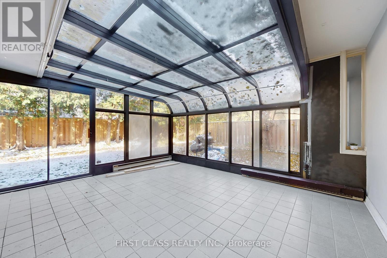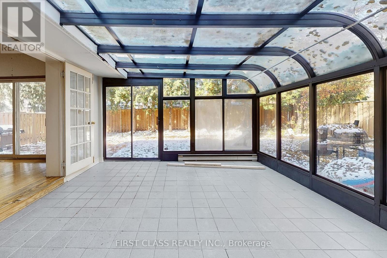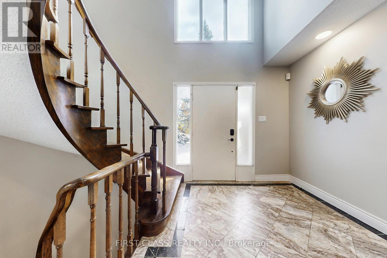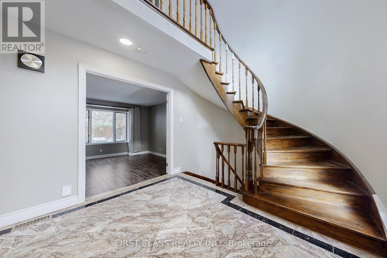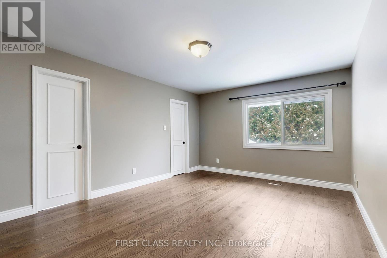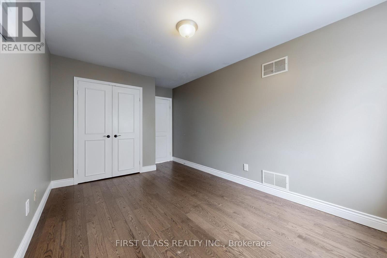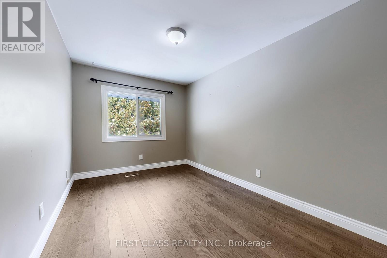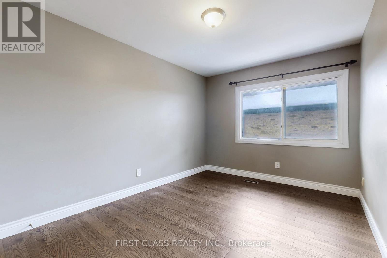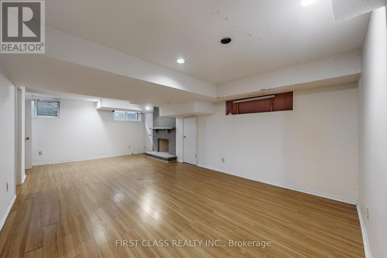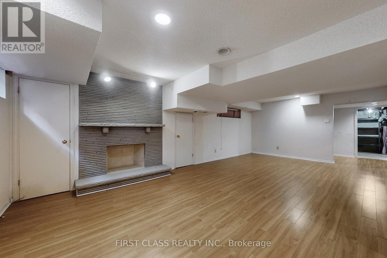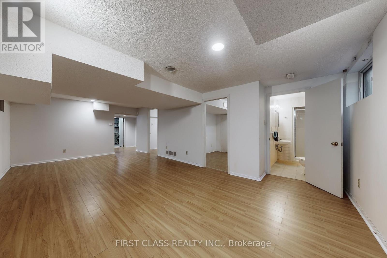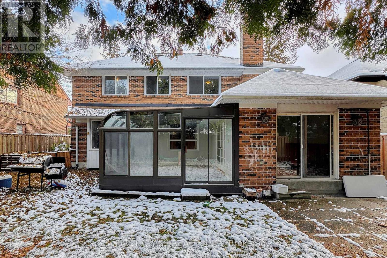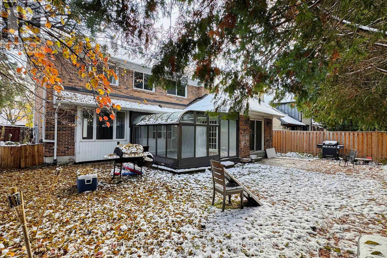8 Fernside Court Toronto, Ontario M2N 6A1
5 Bedroom
4 Bathroom
2000 - 2500 sqft
Fireplace
Central Air Conditioning
Forced Air
$1,998,000
A sought after 4 bedrooms home rested in Cul - De- Sac child safe prestigious Willowdale East community. Very functional, spacious living and kitchen area. hardwood floors throughout and modern kitchen with a super size solarium room.Professionally finished basement with a grand reaction room. Great school zone (Earl Haig High School) and steps to TTC/HW401 Bayview Village shopping center and much more. (id:60365)
Property Details
| MLS® Number | C12540560 |
| Property Type | Single Family |
| Community Name | Willowdale East |
| Features | Carpet Free |
| ParkingSpaceTotal | 4 |
Building
| BathroomTotal | 4 |
| BedroomsAboveGround | 4 |
| BedroomsBelowGround | 1 |
| BedroomsTotal | 5 |
| BasementDevelopment | Finished |
| BasementType | N/a (finished) |
| ConstructionStyleAttachment | Detached |
| CoolingType | Central Air Conditioning |
| ExteriorFinish | Brick |
| FireplacePresent | Yes |
| FlooringType | Laminate, Carpeted, Tile |
| FoundationType | Concrete |
| HalfBathTotal | 1 |
| HeatingFuel | Natural Gas |
| HeatingType | Forced Air |
| StoriesTotal | 2 |
| SizeInterior | 2000 - 2500 Sqft |
| Type | House |
| UtilityWater | Municipal Water |
Parking
| Attached Garage | |
| Garage |
Land
| Acreage | No |
| Sewer | Sanitary Sewer |
| SizeDepth | 114 Ft ,8 In |
| SizeFrontage | 56 Ft ,8 In |
| SizeIrregular | 56.7 X 114.7 Ft |
| SizeTotalText | 56.7 X 114.7 Ft |
Rooms
| Level | Type | Length | Width | Dimensions |
|---|---|---|---|---|
| Second Level | Primary Bedroom | 4.57 m | 4.16 m | 4.57 m x 4.16 m |
| Second Level | Bedroom 2 | 3.96 m | 3.07 m | 3.96 m x 3.07 m |
| Second Level | Bedroom 3 | 3.94 m | 2.97 m | 3.94 m x 2.97 m |
| Second Level | Bedroom 4 | 4.95 m | 3.86 m | 4.95 m x 3.86 m |
| Basement | Media | 5.75 m | 3.63 m | 5.75 m x 3.63 m |
| Basement | Bedroom | 2.85 m | 3.56 m | 2.85 m x 3.56 m |
| Main Level | Living Room | 4.51 m | 4.27 m | 4.51 m x 4.27 m |
| Main Level | Dining Room | 4.57 m | 3.35 m | 4.57 m x 3.35 m |
| Main Level | Kitchen | 5.75 m | 3.86 m | 5.75 m x 3.86 m |
| Main Level | Family Room | 5.25 m | 3.86 m | 5.25 m x 3.86 m |
| Main Level | Solarium | 5.1 m | 7.25 m | 5.1 m x 7.25 m |
https://www.realtor.ca/real-estate/29099084/8-fernside-court-toronto-willowdale-east-willowdale-east
Andrew Wang
Salesperson
First Class Realty Inc.
7481 Woodbine Ave #203
Markham, Ontario L3R 2W1
7481 Woodbine Ave #203
Markham, Ontario L3R 2W1

