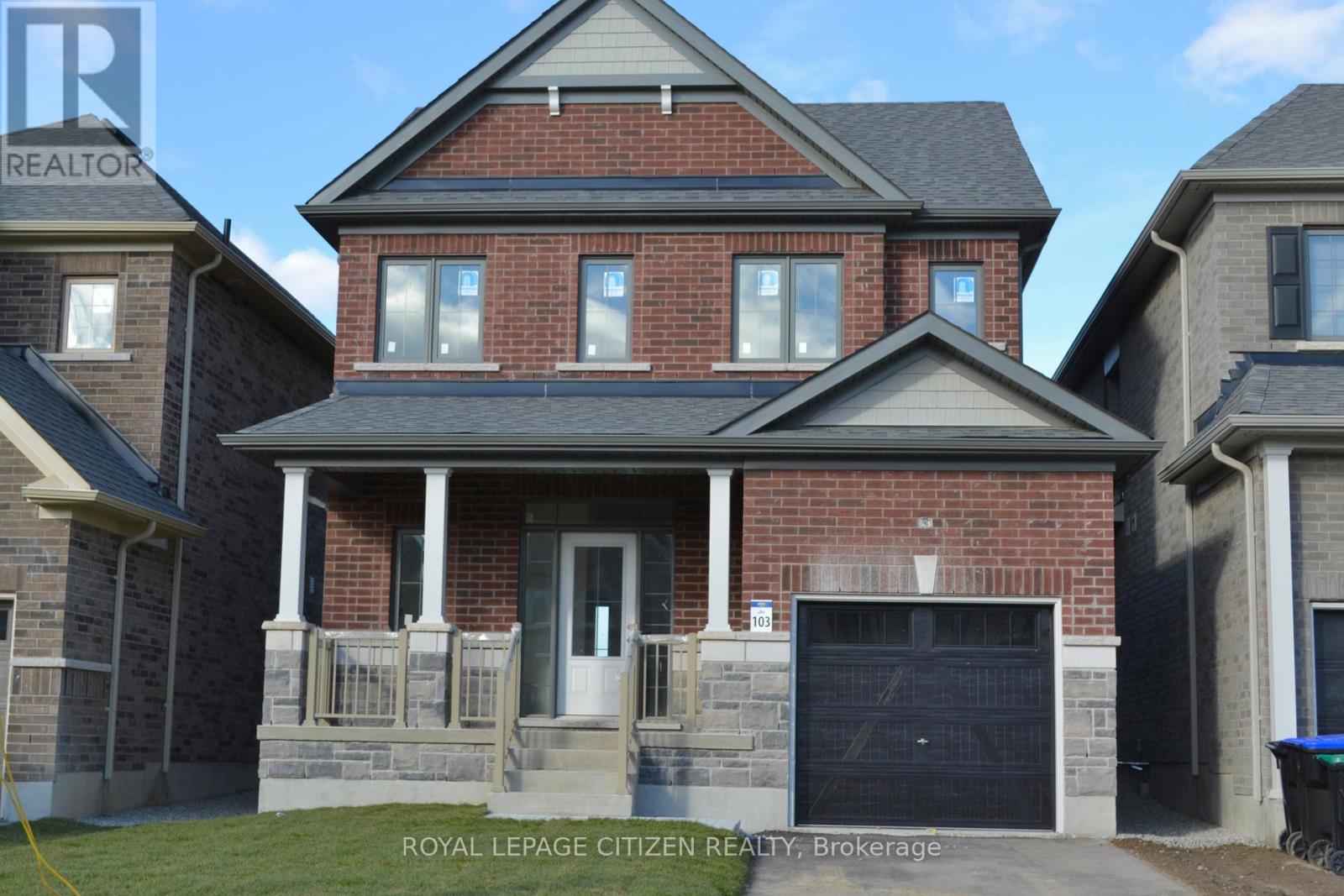8 Fenn Crescent New Tecumseth, Ontario L9R 0X1
$889,990
Welcome to Honey Hill by Highcastle Homes, a serene and beautifully designed master-planned community in tranquil Alliston. Surrounded by natural beauty, this neighbourhood offers an ideal place to put down roots, blending wide-open spaces with convenient access to modern amenities. Enjoy nearby shopping, restaurants, recreational facilities, and expansive greenspace-everything you need just minutes from home. "The Dhalia" Elevation B, Lot 103, is a thoughtfully designed home offering comfort, style, and functionality. The main floor features an inviting living/dining area, s spacious Great Room with a cozy fireplace, and a walkout to the patio-perfect for relaxing or entertaining. The large family-sized kitchen includes a breakfast bar, providing ample space for everyday meals and gatherings. Upstairs, the second floor offers three well-appointed bedrooms. The primary suite includes a generous walk-in closet and a 4-pc ensuite, while the conveniently located second-floor laundry adds ease to daily routines. Backing onto a park, this beautiful home offers added privacy and picturesque views, completing the ideal family living experience at Honey Hill. (id:60365)
Property Details
| MLS® Number | N12562124 |
| Property Type | Single Family |
| Community Name | Rural New Tecumseth |
| AmenitiesNearBy | Park |
| EquipmentType | Water Heater |
| ParkingSpaceTotal | 3 |
| RentalEquipmentType | Water Heater |
Building
| BathroomTotal | 3 |
| BedroomsAboveGround | 3 |
| BedroomsTotal | 3 |
| Age | New Building |
| Amenities | Fireplace(s) |
| BasementDevelopment | Unfinished |
| BasementType | N/a (unfinished) |
| ConstructionStyleAttachment | Detached |
| CoolingType | None |
| ExteriorFinish | Brick |
| FireplacePresent | Yes |
| FoundationType | Concrete |
| HalfBathTotal | 1 |
| HeatingFuel | Natural Gas |
| HeatingType | Forced Air |
| StoriesTotal | 2 |
| SizeInterior | 1500 - 2000 Sqft |
| Type | House |
| UtilityWater | Municipal Water |
Parking
| Garage |
Land
| Acreage | No |
| LandAmenities | Park |
| Sewer | Sanitary Sewer |
| SizeDepth | 98 Ft ,6 In |
| SizeFrontage | 33 Ft ,2 In |
| SizeIrregular | 33.2 X 98.5 Ft |
| SizeTotalText | 33.2 X 98.5 Ft |
Rooms
| Level | Type | Length | Width | Dimensions |
|---|---|---|---|---|
| Second Level | Laundry Room | Measurements not available | ||
| Second Level | Primary Bedroom | 4.17 m | 3.35 m | 4.17 m x 3.35 m |
| Second Level | Bedroom 3 | 2.46 m | 3.04 m | 2.46 m x 3.04 m |
| Second Level | Bedroom 3 | 3.01 m | 3.04 m | 3.01 m x 3.04 m |
| Main Level | Foyer | 3.04 m | 2.43 m | 3.04 m x 2.43 m |
| Main Level | Living Room | 5.51 m | 3.65 m | 5.51 m x 3.65 m |
| Main Level | Dining Room | 5.51 m | 3.65 m | 5.51 m x 3.65 m |
| Main Level | Great Room | 3.35 m | 4.54 m | 3.35 m x 4.54 m |
| Main Level | Eating Area | 3.32 m | 3.04 m | 3.32 m x 3.04 m |
| Main Level | Kitchen | 3.32 m | 2.62 m | 3.32 m x 2.62 m |
https://www.realtor.ca/real-estate/29121711/8-fenn-crescent-new-tecumseth-rural-new-tecumseth
Joseph D'addio
Broker of Record
411 Confederation Pkwy #17
Concord, Ontario L4K 0A8





