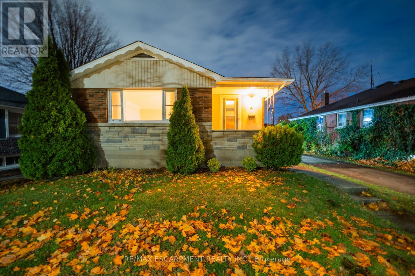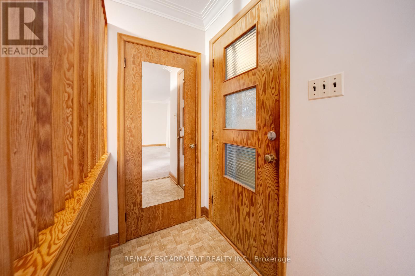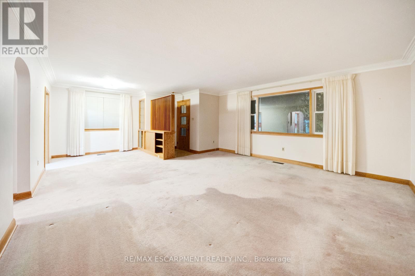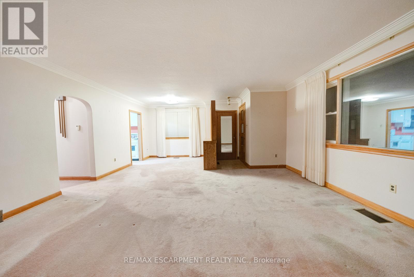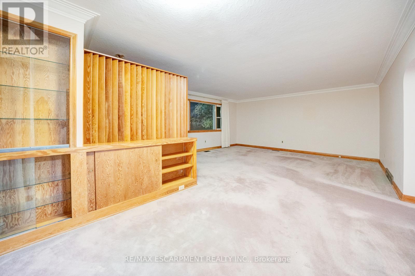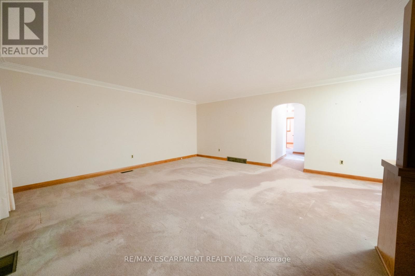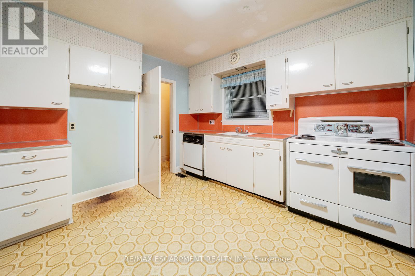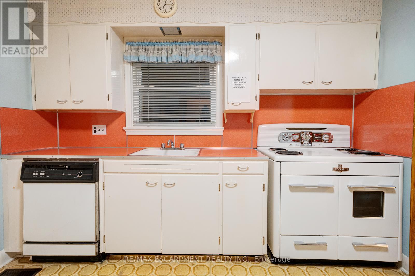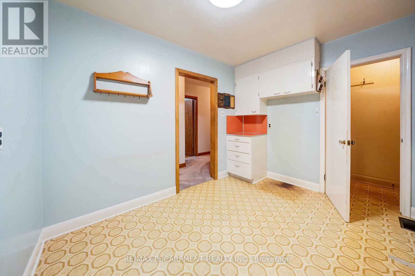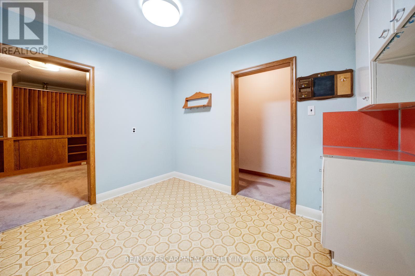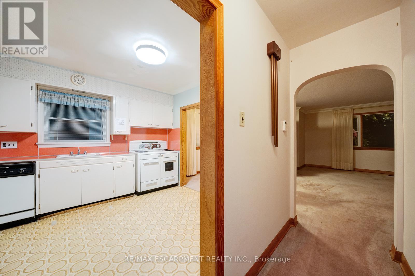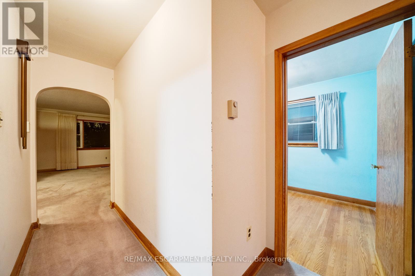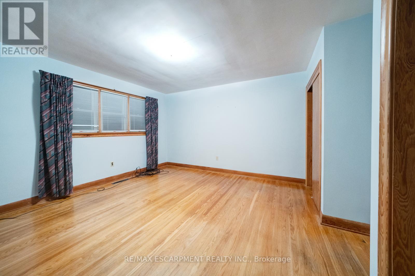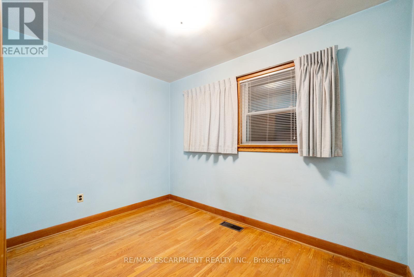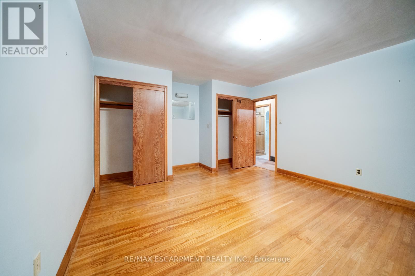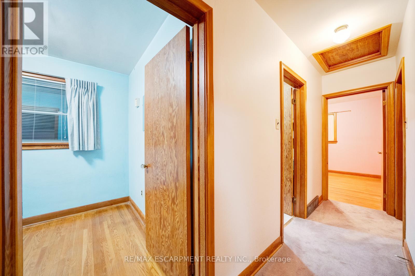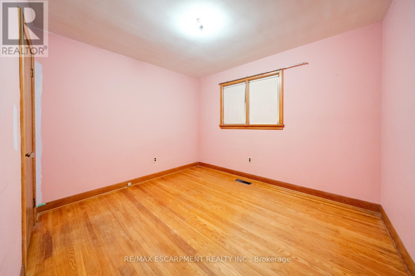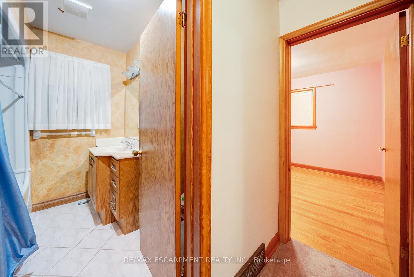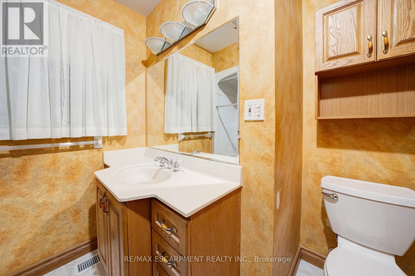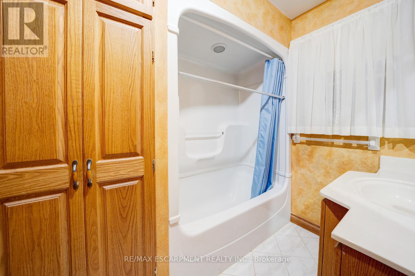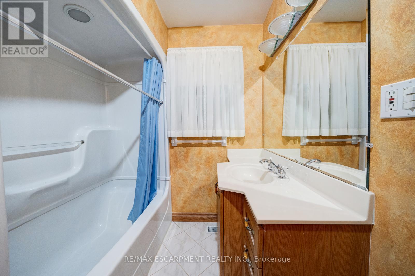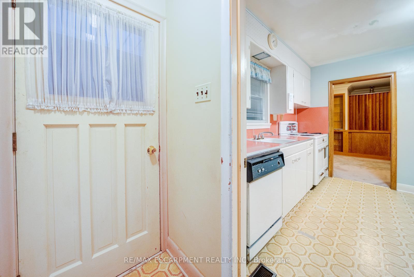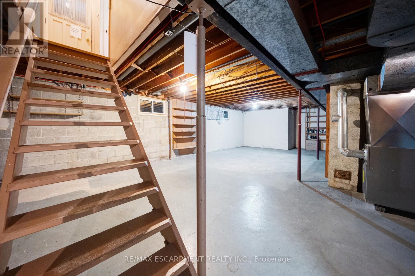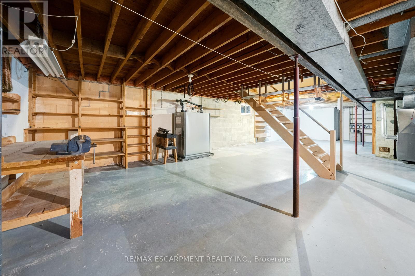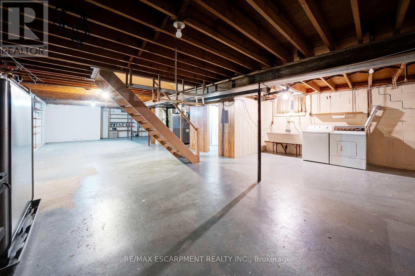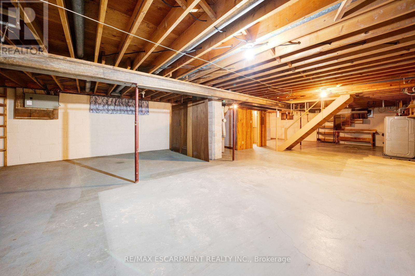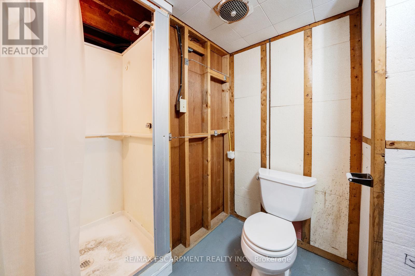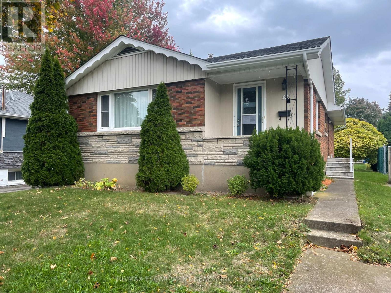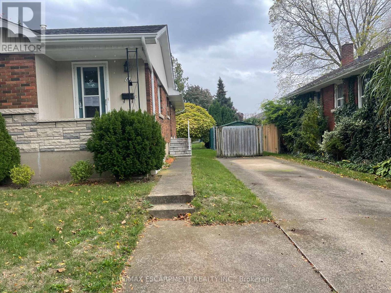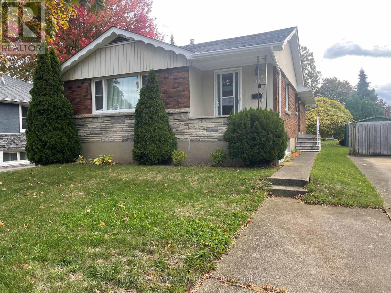8 Fawell Avenue St. Catharines, Ontario L2S 2V4
$454,900
Welcome to this charming detached bungalow, meticulously maintained and showcasing pride of ownership throughout. This bright and inviting home offers 3 spacious bedrooms, a full main floor bathroom, and large windows that fill the space with natural light. The unfinished basement provides a perfect blank canvas with a bathroom rough-in and a separate side entrance, ideal for creating additional living space or potential income opportunities. Enjoy the peaceful backyard surrounded by lush greenery, offering a serene outdoor retreat. Nestled on a quiet, tree-lined street, this home combines tranquility with convenience, being close to parks, schools, and all essential amenities. A true gem ready for its next chapter! Taxes estimated as per cities website. Property is being sold under Power of Sale. Sold as is, where is. RSA (id:60365)
Property Details
| MLS® Number | X12546734 |
| Property Type | Single Family |
| Community Name | 453 - Grapeview |
| AmenitiesNearBy | Golf Nearby, Hospital, Park, Place Of Worship, Public Transit |
| EquipmentType | Water Heater |
| ParkingSpaceTotal | 2 |
| RentalEquipmentType | Water Heater |
Building
| BathroomTotal | 2 |
| BedroomsAboveGround | 3 |
| BedroomsTotal | 3 |
| Age | 51 To 99 Years |
| ArchitecturalStyle | Bungalow |
| BasementDevelopment | Unfinished |
| BasementType | Full (unfinished) |
| ConstructionStyleAttachment | Detached |
| CoolingType | Central Air Conditioning |
| ExteriorFinish | Brick |
| FoundationType | Block |
| HeatingFuel | Oil |
| HeatingType | Forced Air |
| StoriesTotal | 1 |
| SizeInterior | 1100 - 1500 Sqft |
| Type | House |
| UtilityWater | Municipal Water |
Parking
| No Garage |
Land
| Acreage | No |
| LandAmenities | Golf Nearby, Hospital, Park, Place Of Worship, Public Transit |
| Sewer | Sanitary Sewer |
| SizeDepth | 100 Ft ,3 In |
| SizeFrontage | 50 Ft ,1 In |
| SizeIrregular | 50.1 X 100.3 Ft |
| SizeTotalText | 50.1 X 100.3 Ft|under 1/2 Acre |
| ZoningDescription | R1 |
Rooms
| Level | Type | Length | Width | Dimensions |
|---|---|---|---|---|
| Basement | Bathroom | 2.18 m | 2.29 m | 2.18 m x 2.29 m |
| Basement | Other | 7.47 m | 14.81 m | 7.47 m x 14.81 m |
| Main Level | Living Room | 5 m | 5.31 m | 5 m x 5.31 m |
| Main Level | Bedroom | 2.26 m | 3.4 m | 2.26 m x 3.4 m |
| Main Level | Kitchen | 3.1 m | 3.4 m | 3.1 m x 3.4 m |
| Main Level | Bathroom | 2.26 m | 2.82 m | 2.26 m x 2.82 m |
| Main Level | Bedroom | 3.43 m | 3 m | 3.43 m x 3 m |
| Main Level | Bedroom | 3.94 m | 4.83 m | 3.94 m x 4.83 m |
https://www.realtor.ca/real-estate/29105701/8-fawell-avenue-st-catharines-grapeview-453-grapeview
Jessica Magill
Salesperson
1595 Upper James St #4b
Hamilton, Ontario L9B 0H7

